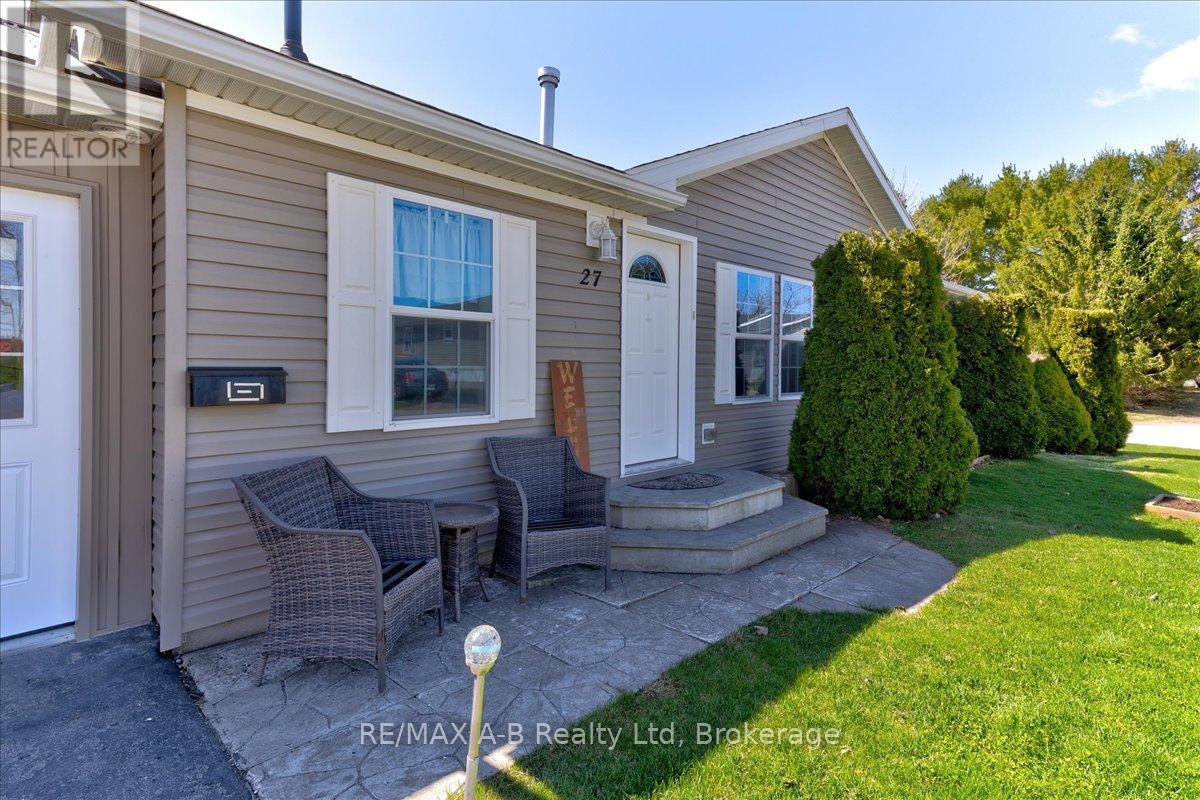27 - 25 Thames Road St. Marys, Ontario N4X 1C4
$399,900
Welcome to 27-25 Thames Road, St. Mary's. A Beautiful Bungalow in Maple Lane Park! This spacious, 8-year-old bungalow offers the perfect blend of comfort, style, and low-maintenance living in the desirable Maple Lane Park community. Step inside to find a thoughtfully designed, open-concept layout featuring a stunning designer kitchen with a large hard-surface island, abundant drawers and storage, and a walk-in pantry ideal for both everyday living and entertaining. The bright living area is anchored by a cozy gas fireplace and opens through patio doors to a private deck and low-maintenance garden your own peaceful outdoor retreat. The primary bedroom is tucked away for added privacy and features a walk-in closet and a full ensuite. A second bedroom and a 4-piece main bathroom offer space for guests or a home office. Convenient main-floor laundry is located just off the enclosed carport, creating a practical mudroom entry. Everything you need is on one level, making this home perfect for downsizers, retirees, or anyone seeking easy living. Enjoy a warm and welcoming community atmosphere, including access to a converted community hall that hosts up to 50 people perfect for potlucks, card games, or gathering around the fireplace with friends. Don't miss this move-in-ready home in a quiet, friendly neighborhood. Book your showing today! (id:42776)
Property Details
| MLS® Number | X12222837 |
| Property Type | Single Family |
| Community Name | St. Marys |
| Features | Irregular Lot Size |
| Parking Space Total | 3 |
| Structure | Deck |
Building
| Bathroom Total | 2 |
| Bedrooms Above Ground | 2 |
| Bedrooms Total | 2 |
| Age | 6 To 15 Years |
| Amenities | Fireplace(s) |
| Appliances | Oven - Built-in, Water Heater |
| Architectural Style | Bungalow |
| Construction Style Other | Manufactured |
| Cooling Type | Central Air Conditioning |
| Exterior Finish | Vinyl Siding |
| Fireplace Present | Yes |
| Fireplace Total | 1 |
| Foundation Type | Poured Concrete |
| Heating Fuel | Natural Gas |
| Heating Type | Forced Air |
| Stories Total | 1 |
| Size Interior | 1,100 - 1,500 Ft2 |
| Type | Modular |
| Utility Water | Municipal Water |
Parking
| Carport | |
| Garage |
Land
| Acreage | No |
| Sewer | Sanitary Sewer |
Rooms
| Level | Type | Length | Width | Dimensions |
|---|---|---|---|---|
| Main Level | Bathroom | 1.54 m | 2.93 m | 1.54 m x 2.93 m |
| Main Level | Bathroom | 2.66 m | 1.54 m | 2.66 m x 1.54 m |
| Main Level | Bedroom | 3 m | 3.48 m | 3 m x 3.48 m |
| Main Level | Dining Room | 3.8 m | 2.31 m | 3.8 m x 2.31 m |
| Main Level | Kitchen | 3.8 m | 3.97 m | 3.8 m x 3.97 m |
| Main Level | Living Room | 3.83 m | 6.29 m | 3.83 m x 6.29 m |
| Main Level | Primary Bedroom | 3.83 m | 4.07 m | 3.83 m x 4.07 m |
https://www.realtor.ca/real-estate/28472953/27-25-thames-road-st-marys-st-marys

88 Wellington St
Stratford, Ontario N5A 2L2
(519) 273-2821
(519) 273-4202
www.stratfordhomes.ca/

88 Wellington St
Stratford, Ontario N5A 2L2
(519) 273-2821
(519) 273-4202
www.stratfordhomes.ca/
Contact Us
Contact us for more information









































