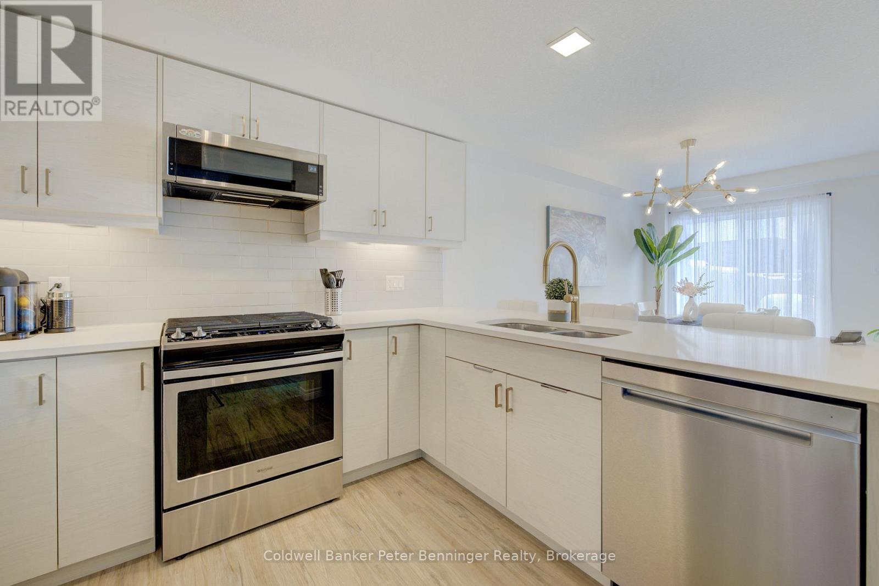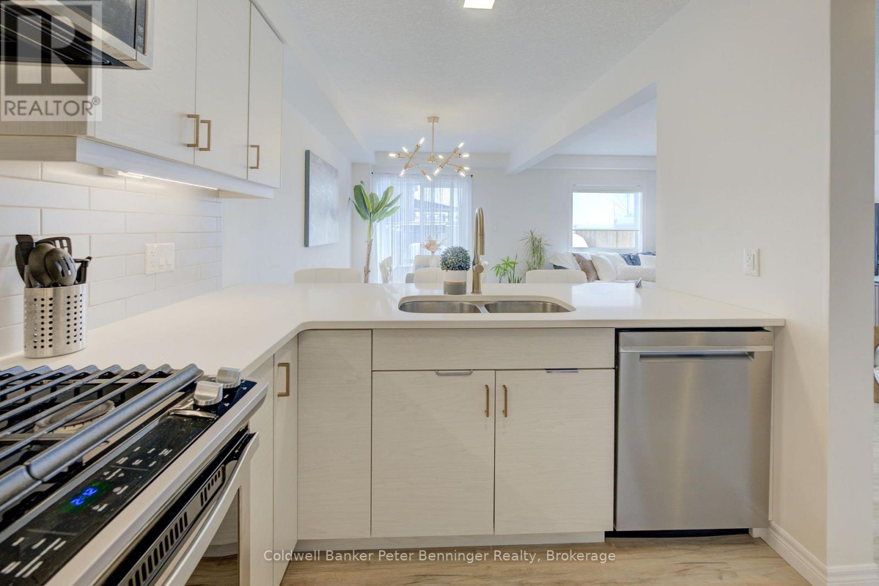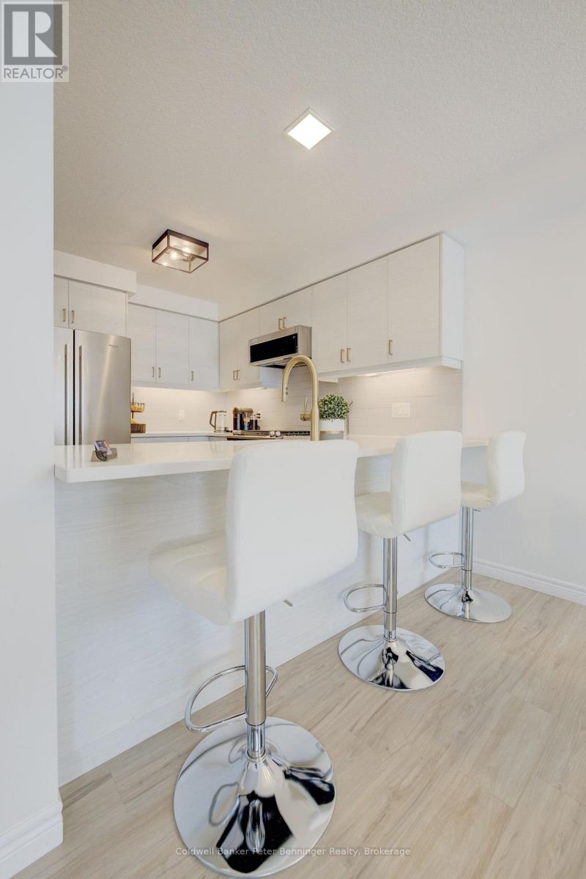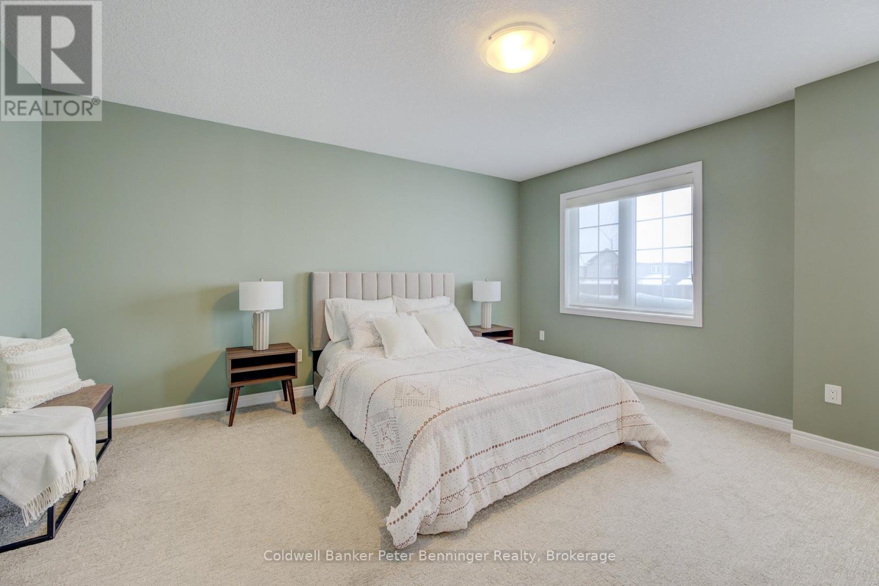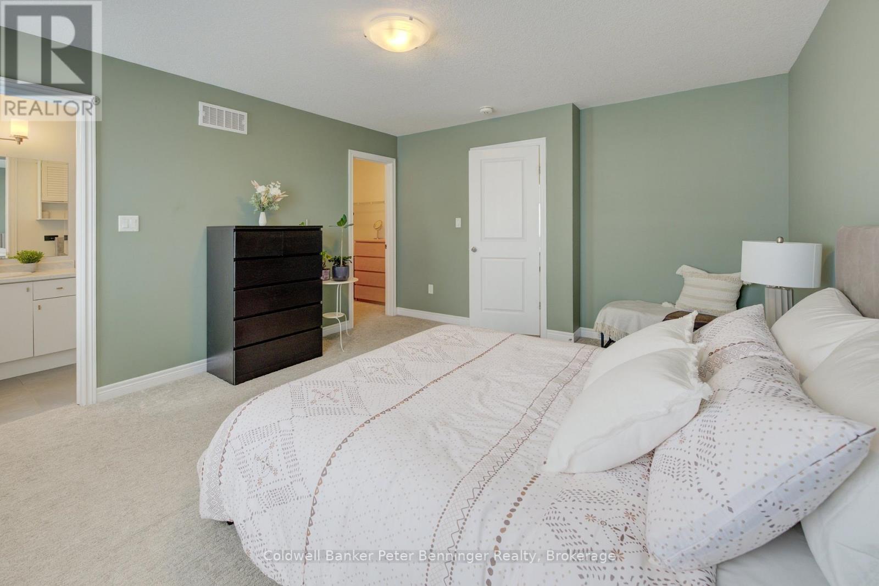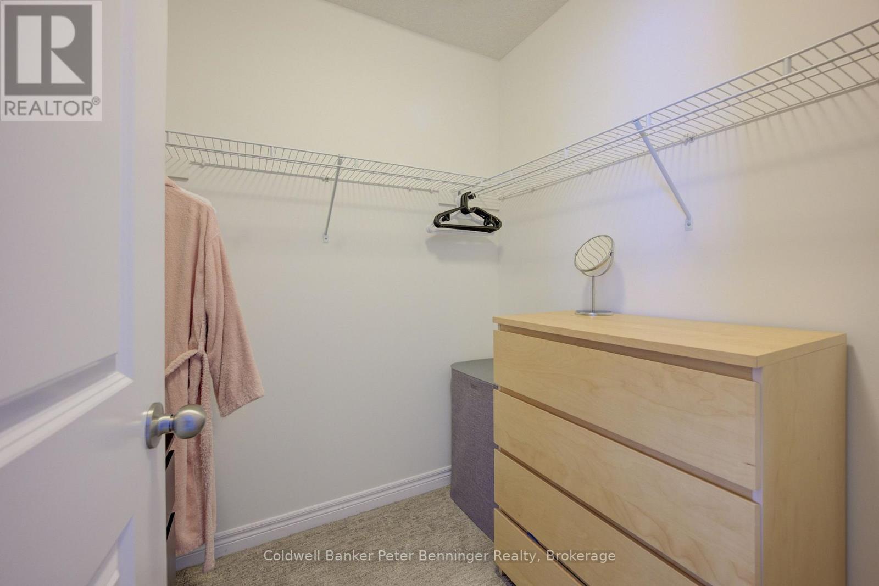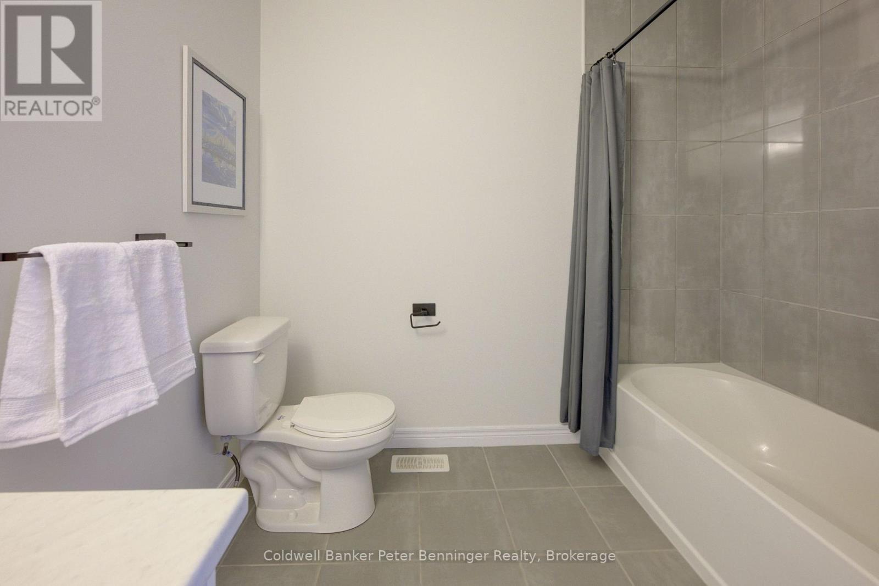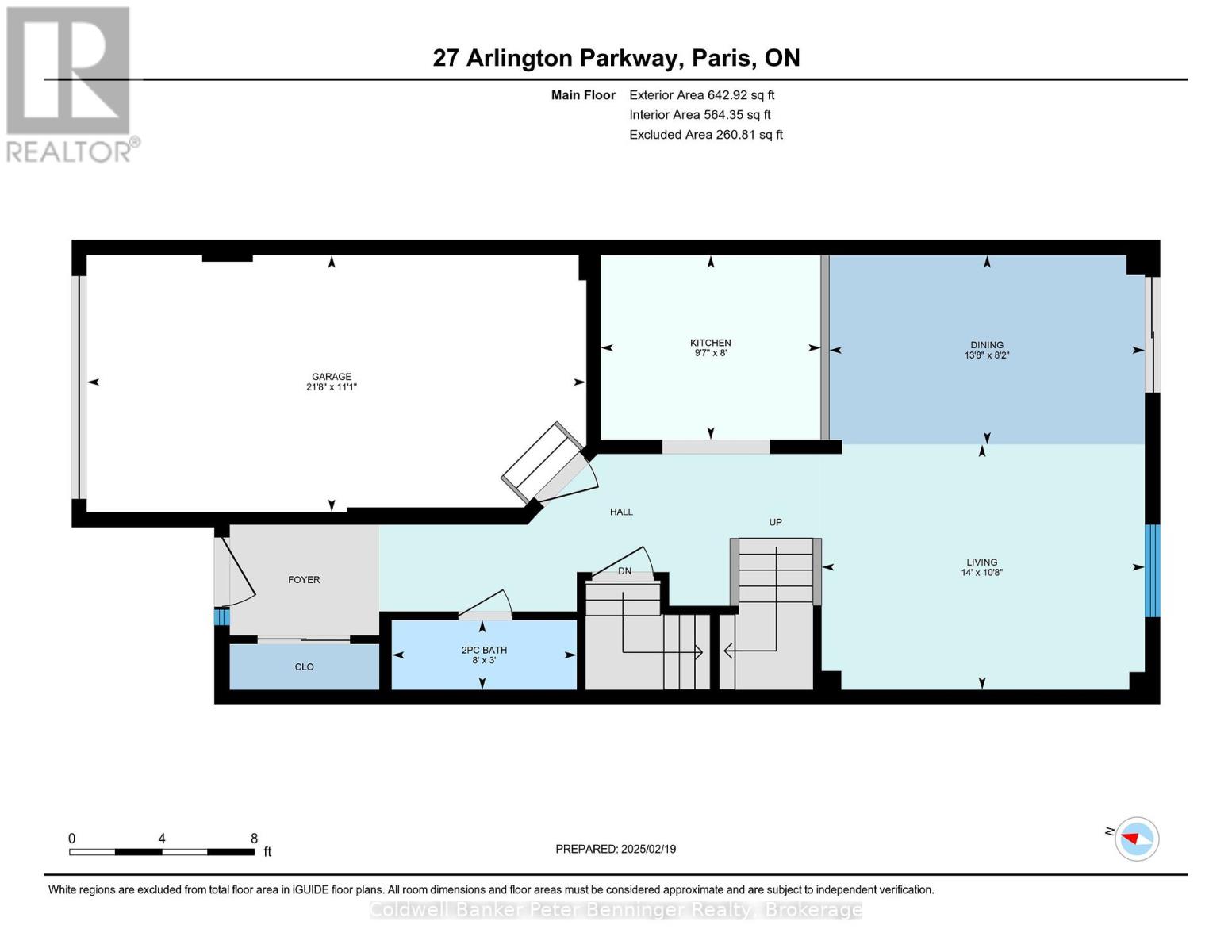27 Arlington Parkway Brant, Ontario N3L 0G2
$624,900
Welcome to this well appointed 3-bedroom, 2-bathroom townhome, perfect for families, professionals, or investors. The spacious primary bedroom offers a private ensuite and walk-in closet, creating a comfortable retreat. Two additional bedrooms provide flexible space for family, guests, or a home office. The open-concept living area is bright and airy, with plenty of natural light flowing through south facing windows into the modern design. A stylish kitchen features sleek countertops, stainless steel appliances, and ample storage, making it both functional and beautiful. The lower level is partially finished with an extra finished room, cold storage, and the opportunity to make the space your own. Outside, a private outdoor space off the main living area is perfect for relaxing or entertaining. Conveniently located near schools, parks and shopping, this move-in-ready townhome is waiting for you. Schedule a viewing today! (id:42776)
Open House
This property has open houses!
2:00 pm
Ends at:4:00 pm
2:00 pm
Ends at:4:00 pm
Property Details
| MLS® Number | X11981722 |
| Property Type | Single Family |
| Community Name | Paris |
| Amenities Near By | Park, Place Of Worship, Schools |
| Community Features | Community Centre |
| Equipment Type | Water Heater |
| Features | Sump Pump |
| Parking Space Total | 2 |
| Rental Equipment Type | Water Heater |
| Structure | Shed |
Building
| Bathroom Total | 3 |
| Bedrooms Above Ground | 3 |
| Bedrooms Below Ground | 1 |
| Bedrooms Total | 4 |
| Appliances | Garage Door Opener Remote(s), Water Softener, Water Meter, Dishwasher, Dryer, Microwave, Oven, Range, Refrigerator, Stove, Washer, Window Coverings |
| Basement Development | Partially Finished |
| Basement Type | N/a (partially Finished) |
| Construction Style Attachment | Attached |
| Cooling Type | Central Air Conditioning |
| Exterior Finish | Brick Facing, Vinyl Siding |
| Fire Protection | Smoke Detectors |
| Foundation Type | Poured Concrete |
| Half Bath Total | 1 |
| Heating Fuel | Natural Gas |
| Heating Type | Forced Air |
| Stories Total | 2 |
| Size Interior | 1,100 - 1,500 Ft2 |
| Type | Row / Townhouse |
| Utility Water | Municipal Water |
Parking
| Attached Garage |
Land
| Acreage | No |
| Fence Type | Fenced Yard |
| Land Amenities | Park, Place Of Worship, Schools |
| Sewer | Sanitary Sewer |
| Size Depth | 123 Ft |
| Size Frontage | 19 Ft ,8 In |
| Size Irregular | 19.7 X 123 Ft |
| Size Total Text | 19.7 X 123 Ft |
| Zoning Description | Res |
Rooms
| Level | Type | Length | Width | Dimensions |
|---|---|---|---|---|
| Basement | Recreational, Games Room | 4.6736 m | 4.5212 m | 4.6736 m x 4.5212 m |
| Basement | Other | 2.1082 m | 4.5974 m | 2.1082 m x 4.5974 m |
| Basement | Utility Room | 2.6924 m | 3.3528 m | 2.6924 m x 3.3528 m |
| Basement | Den | 4.1656 m | 2.8448 m | 4.1656 m x 2.8448 m |
| Main Level | Bathroom | 0.9144 m | 2.4384 m | 0.9144 m x 2.4384 m |
| Main Level | Dining Room | 2.4892 m | 4.1656 m | 2.4892 m x 4.1656 m |
| Main Level | Kitchen | 2.4384 m | 3.921 m | 2.4384 m x 3.921 m |
| Main Level | Living Room | 3.2512 m | 4.2672 m | 3.2512 m x 4.2672 m |
| Upper Level | Bathroom | 2.6416 m | 2.4384 m | 2.6416 m x 2.4384 m |
| Upper Level | Bathroom | 1.4986 m | 2.7686 m | 1.4986 m x 2.7686 m |
| Upper Level | Bedroom | 4.2481 m | 4.5974 m | 4.2481 m x 4.5974 m |
| Upper Level | Bedroom 2 | 4.2418 m | 2.8194 m | 4.2418 m x 2.8194 m |
| Upper Level | Bedroom 3 | 2.794 m | 4.2164 m | 2.794 m x 4.2164 m |
Utilities
| Cable | Installed |
| Sewer | Installed |
https://www.realtor.ca/real-estate/27937437/27-arlington-parkway-brant-paris-paris
663 Goderich St
Port Elgin, Ontario N0H 2C0
(519) 389-4444
www.coldwellbankerpbr.com/
Contact Us
Contact us for more information










