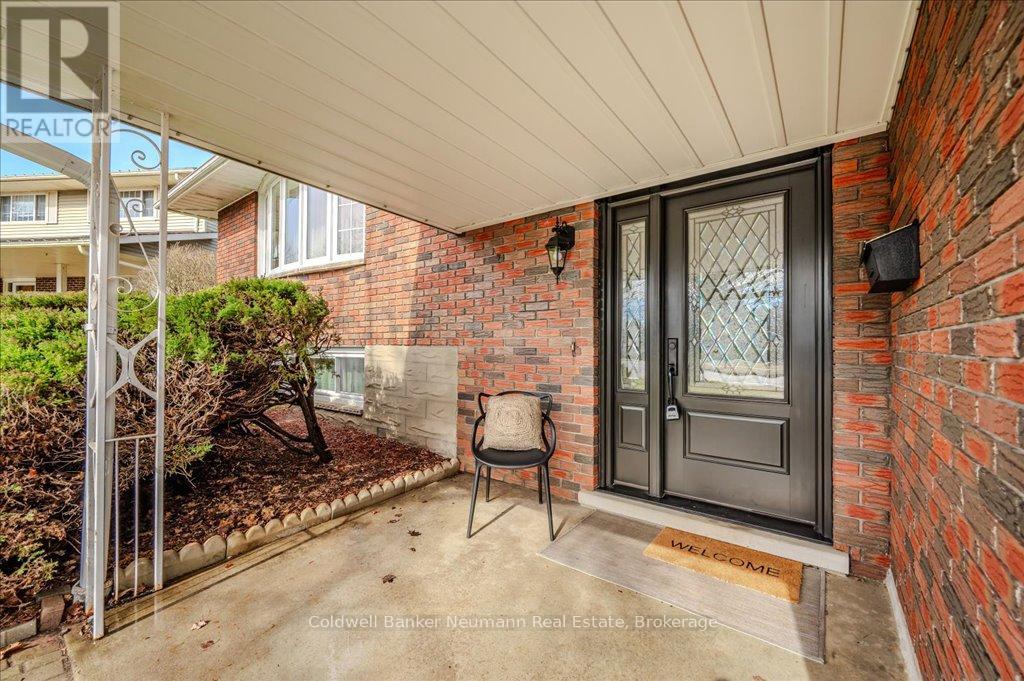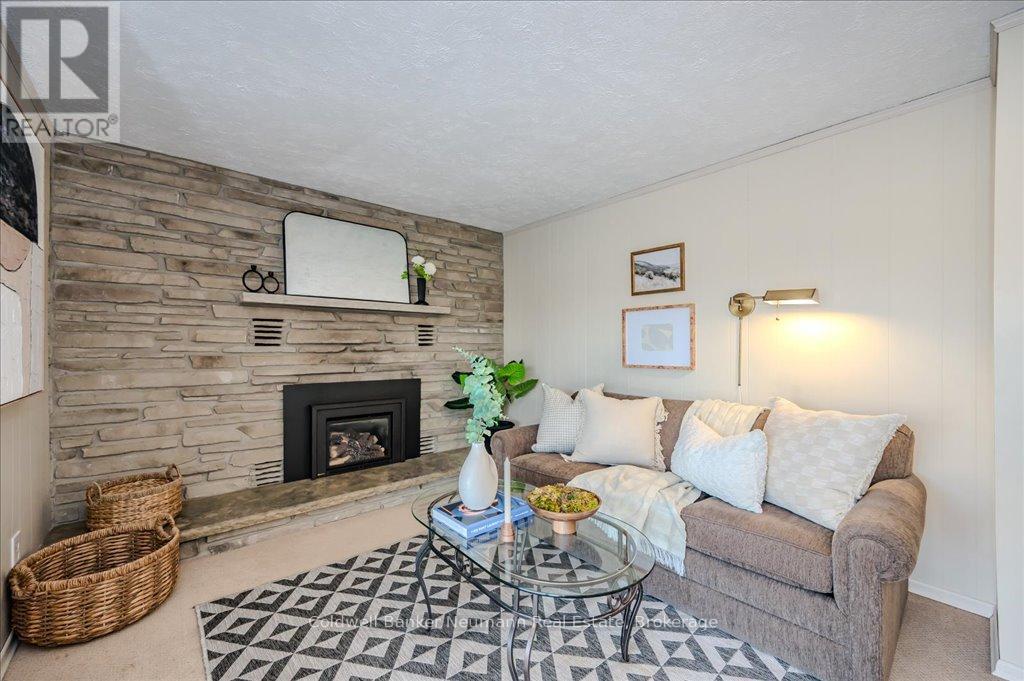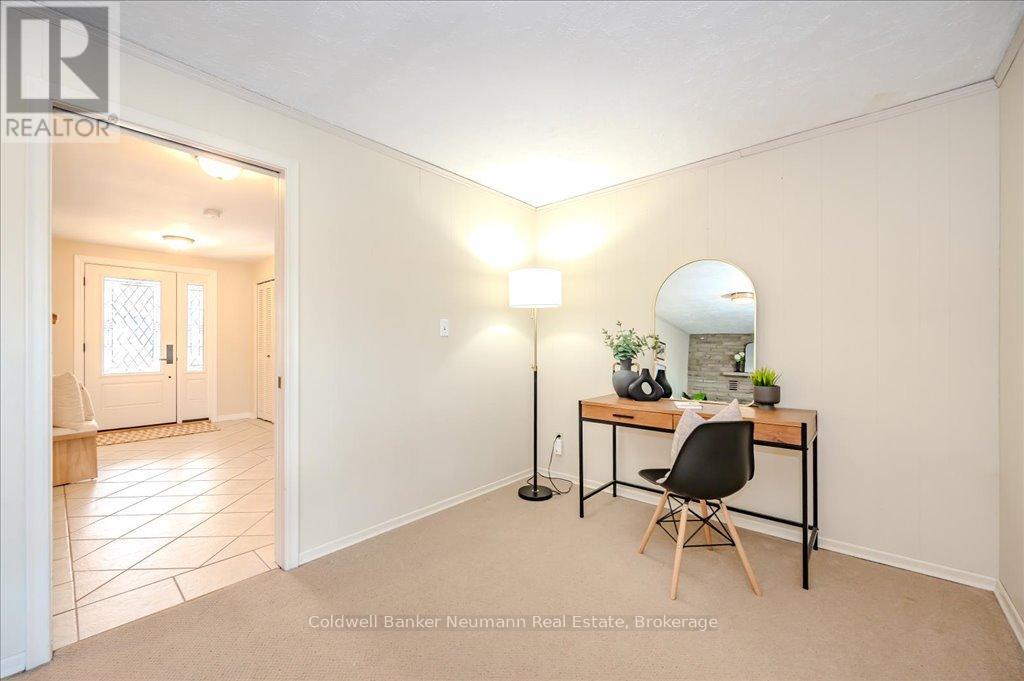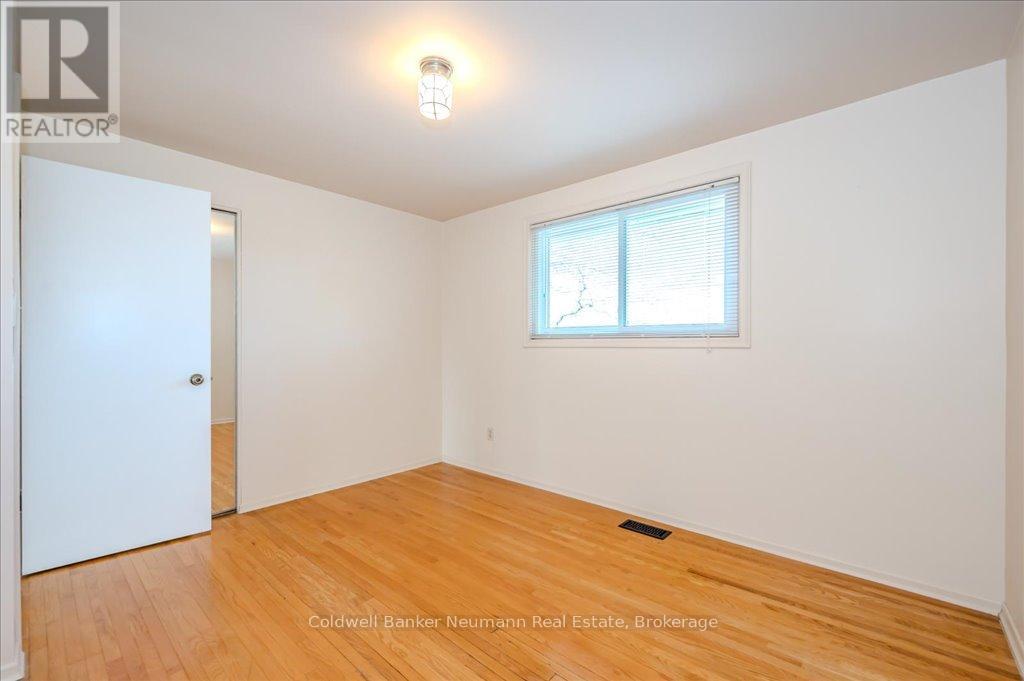27 Carnaby Crescent Guelph, Ontario N1G 2R6
$899,900
Nestled on a pie-shaped lot backing onto a park, this beautifully maintained side split is a great property! From the moment you arrive, the charming covered front porch welcomes you inside to a spacious foyer. The main level features a cozy family room with a gas fireplace and sliding doors that open to a beautifully landscaped, fenced backyard full of perennials! A few steps up, you'll find a bright and airy living room, flowing seamlessly into the updated eat-in kitchen. With newer windows, modern appliances, and ample counter space, this space is both stylish and functional. Up another short flight of stairs, the main bath and well-sized bedrooms await, each featuring hardwood floors for a warm and timeless feel.The finished basement offers even more living space, with a sprawling rec room that doubles as a home office, complete with large windows and a subfloor for extra warmth. A three-piece bathroom and laundry area complete this level. Located on a quiet crescent in Guelph's sought-after South End, this home is within an excellent school district, mere steps to parks and schools, and offers easy access to the Hanlon expressway. Move-in ready and waiting for you to make it your own! (id:42776)
Open House
This property has open houses!
1:00 pm
Ends at:3:00 pm
Property Details
| MLS® Number | X12061539 |
| Property Type | Single Family |
| Community Name | Dovercliffe Park/Old University |
| Community Features | School Bus |
| Equipment Type | Water Heater |
| Features | Partially Cleared |
| Parking Space Total | 3 |
| Rental Equipment Type | Water Heater |
Building
| Bathroom Total | 2 |
| Bedrooms Above Ground | 3 |
| Bedrooms Total | 3 |
| Age | 51 To 99 Years |
| Appliances | Water Softener, Garage Door Opener Remote(s), All, Blinds |
| Basement Development | Finished |
| Basement Type | Partial (finished) |
| Construction Style Attachment | Detached |
| Construction Style Split Level | Sidesplit |
| Cooling Type | Central Air Conditioning |
| Exterior Finish | Brick, Vinyl Siding |
| Fireplace Present | Yes |
| Fireplace Total | 1 |
| Flooring Type | Hardwood |
| Foundation Type | Poured Concrete |
| Heating Fuel | Natural Gas |
| Heating Type | Forced Air |
| Size Interior | 1,500 - 2,000 Ft2 |
| Type | House |
| Utility Water | Municipal Water |
Parking
| Attached Garage | |
| Garage |
Land
| Acreage | No |
| Landscape Features | Landscaped |
| Sewer | Sanitary Sewer |
| Size Depth | 119 Ft |
| Size Frontage | 42 Ft ,6 In |
| Size Irregular | 42.5 X 119 Ft |
| Size Total Text | 42.5 X 119 Ft |
| Zoning Description | R1b |
Rooms
| Level | Type | Length | Width | Dimensions |
|---|---|---|---|---|
| Second Level | Living Room | 3.68 m | 5.91 m | 3.68 m x 5.91 m |
| Second Level | Kitchen | 3.7 m | 3.28 m | 3.7 m x 3.28 m |
| Second Level | Dining Room | 3.7 m | 2.57 m | 3.7 m x 2.57 m |
| Third Level | Bedroom | 3.01 m | 3.65 m | 3.01 m x 3.65 m |
| Third Level | Bedroom 2 | 4.1 m | 2.71 m | 4.1 m x 2.71 m |
| Third Level | Primary Bedroom | 4.1 m | 3.68 m | 4.1 m x 3.68 m |
| Third Level | Bathroom | 2.72 m | 2.74 m | 2.72 m x 2.74 m |
| Main Level | Foyer | 4.74 m | 2.88 m | 4.74 m x 2.88 m |
| Main Level | Family Room | 3.09 m | 6.31 m | 3.09 m x 6.31 m |
Utilities
| Sewer | Installed |

824 Gordon Street
Guelph, Ontario N1G 1Y7
(519) 821-3600
(519) 821-3660
www.cbn.on.ca/
Contact Us
Contact us for more information



































