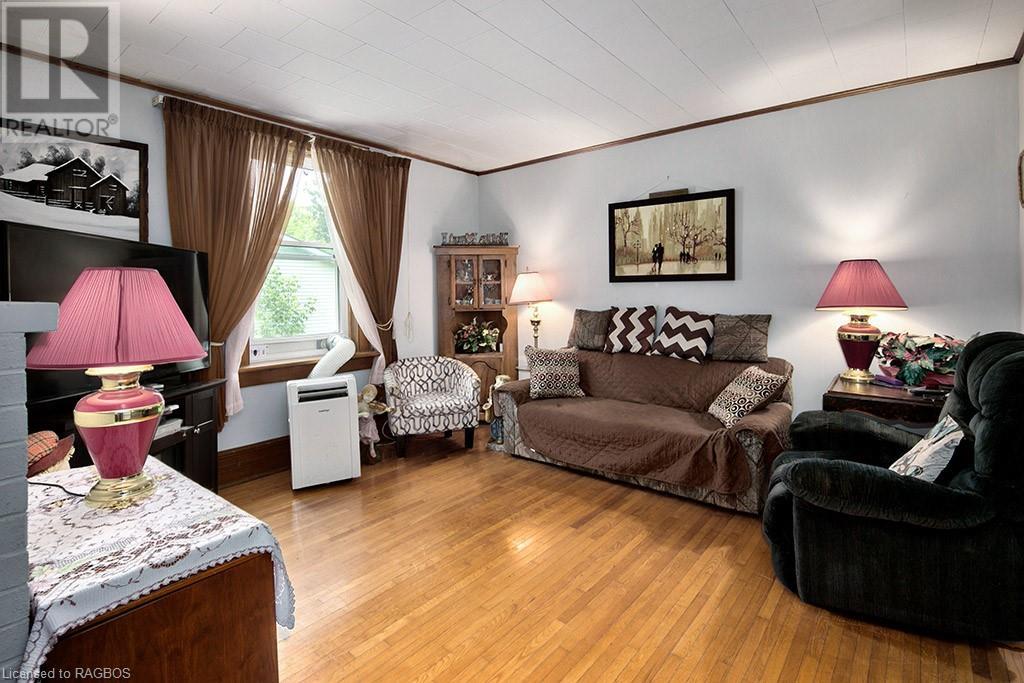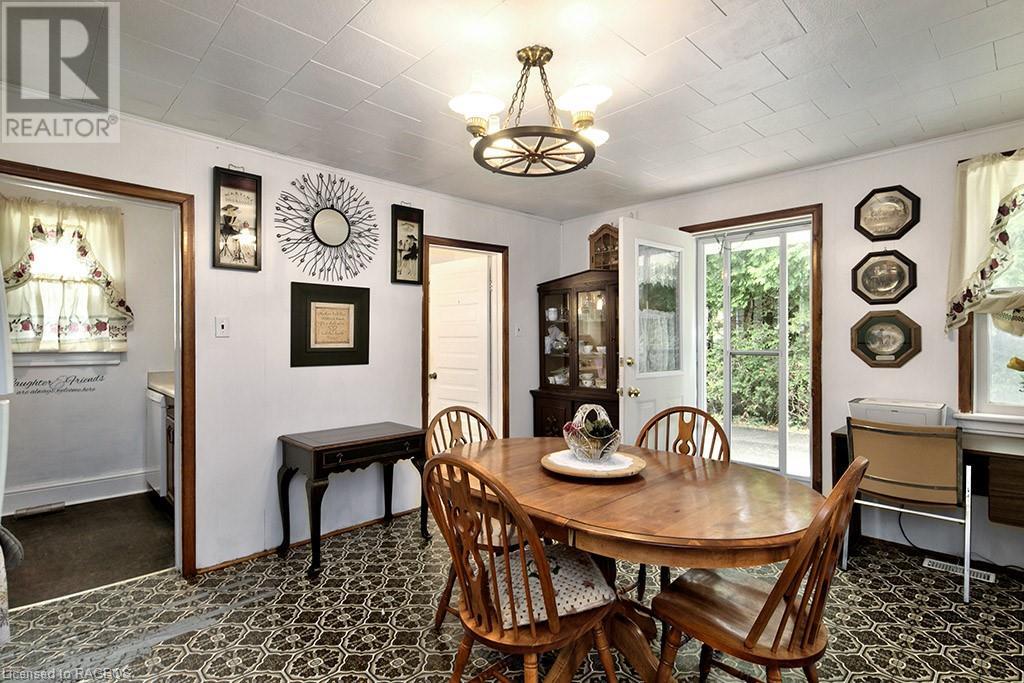27 Centre Street Markdale, Ontario N0C 1H0
$499,900
Welcome to this charming 1 ¾ storey house that beautifully blends classic appeal with modern comforts. The home features a central living area perfect for family gatherings, a cozy family room for relaxation, and a front sitting room ideal for enjoying your morning coffee. The back addition boasts a spacious kitchen with a generous eat-in area, a functional scullery, complete with a sink and dishwasher, and a convenient four-piece bath. Upstairs, you will find three comfortable bedrooms, along with a versatile fourth room that can be used as a walk-in closet or den. Most of the home is adorned with elegant hardwood flooring, adding warmth and character throughout. The inviting front verandah provides a perfect spot to unwind and greet neighbours, while the paved single driveway ensures easy access to kitchen entrance parking. Additionally, the property includes an original barn/shed, offering extra storage space and a touch of rustic charm. Don’t miss the opportunity to make this delightful house your forever home! (id:42776)
Property Details
| MLS® Number | 40607397 |
| Property Type | Single Family |
| Amenities Near By | Hospital, Place Of Worship, Schools |
| Community Features | Community Centre |
| Equipment Type | None |
| Parking Space Total | 2 |
| Rental Equipment Type | None |
| Structure | Shed |
Building
| Bathroom Total | 1 |
| Bedrooms Above Ground | 3 |
| Bedrooms Total | 3 |
| Appliances | Dishwasher, Dryer, Freezer, Refrigerator, Stove, Washer, Window Coverings |
| Basement Development | Unfinished |
| Basement Type | Partial (unfinished) |
| Construction Style Attachment | Detached |
| Cooling Type | None |
| Exterior Finish | Aluminum Siding, Vinyl Siding |
| Foundation Type | Stone |
| Heating Fuel | Natural Gas |
| Heating Type | Forced Air |
| Stories Total | 2 |
| Size Interior | 1286 Sqft |
| Type | House |
| Utility Water | Municipal Water |
Land
| Access Type | Road Access, Highway Access, Highway Nearby |
| Acreage | No |
| Land Amenities | Hospital, Place Of Worship, Schools |
| Sewer | Municipal Sewage System |
| Size Depth | 110 Ft |
| Size Frontage | 66 Ft |
| Size Total Text | Under 1/2 Acre |
| Zoning Description | R |
Rooms
| Level | Type | Length | Width | Dimensions |
|---|---|---|---|---|
| Second Level | Den | 7'0'' x 8'7'' | ||
| Second Level | Primary Bedroom | 10'5'' x 12'5'' | ||
| Second Level | Bedroom | 7'5'' x 8'7'' | ||
| Second Level | Bedroom | 7'4'' x 12'5'' | ||
| Main Level | Sunroom | 6'6'' x 19'8'' | ||
| Main Level | 4pc Bathroom | 7'0'' x 5'11'' | ||
| Main Level | Kitchen/dining Room | 12'9'' x 14'10'' | ||
| Main Level | Sitting Room | 11'4'' x 11'11'' | ||
| Main Level | Family Room | 13'2'' x 12'3'' | ||
| Main Level | Living Room | 11'2'' x 12'10'' |
https://www.realtor.ca/real-estate/27086860/27-centre-street-markdale

20 Toronto Road
Flesherton, Ontario N0C 1E0
(519) 924-2950
(519) 924-3850
Interested?
Contact us for more information




























