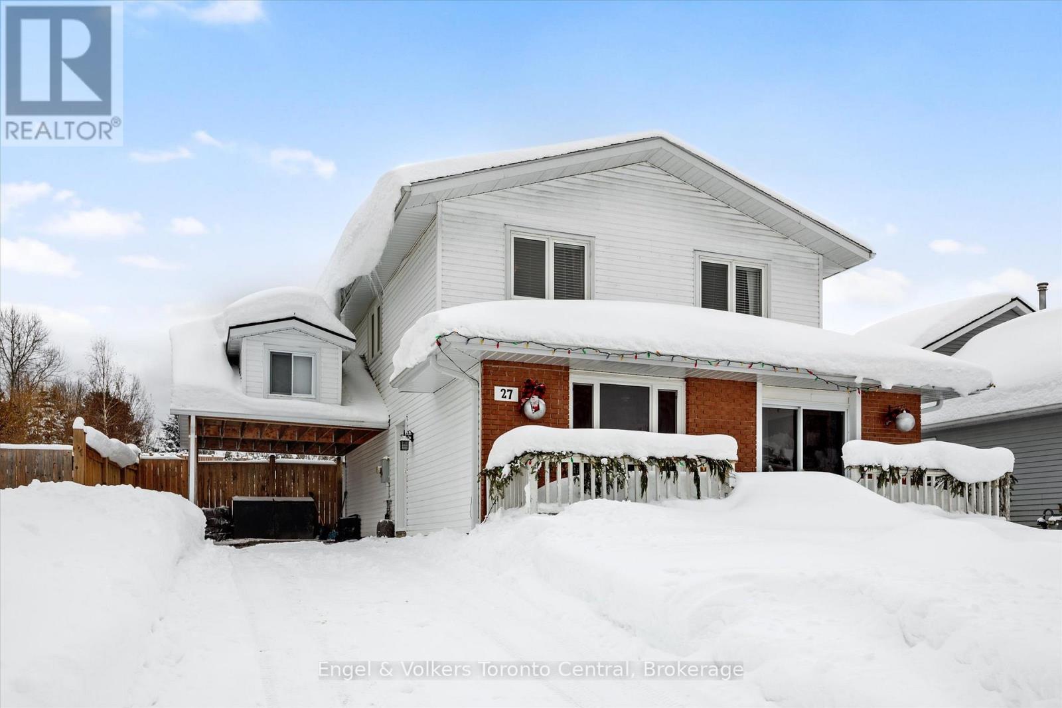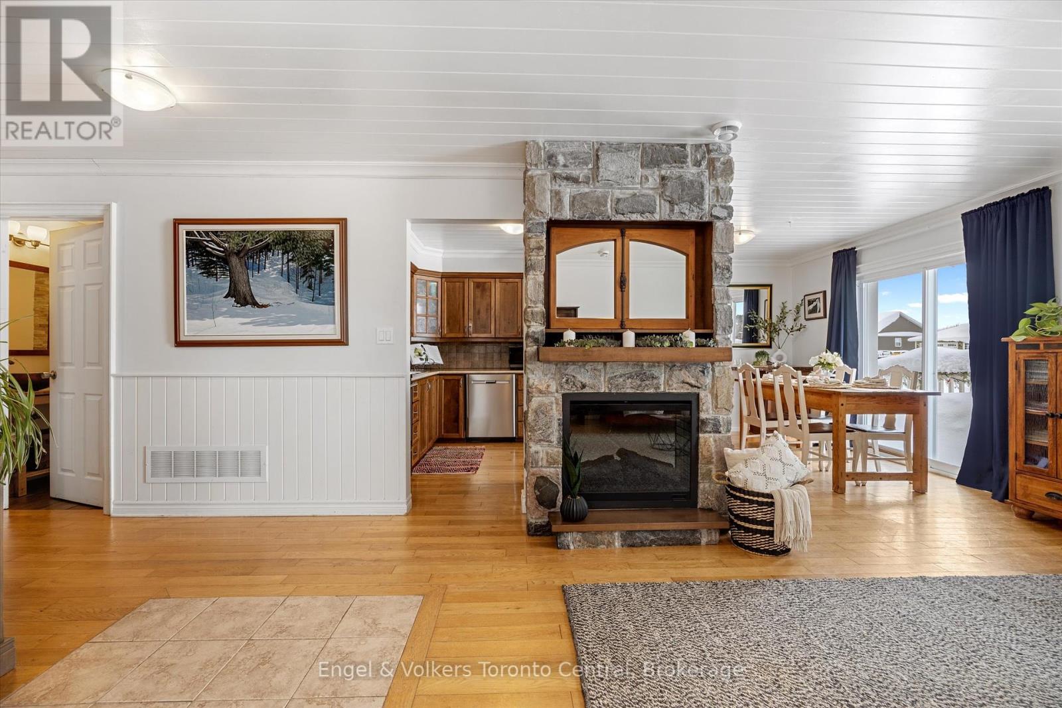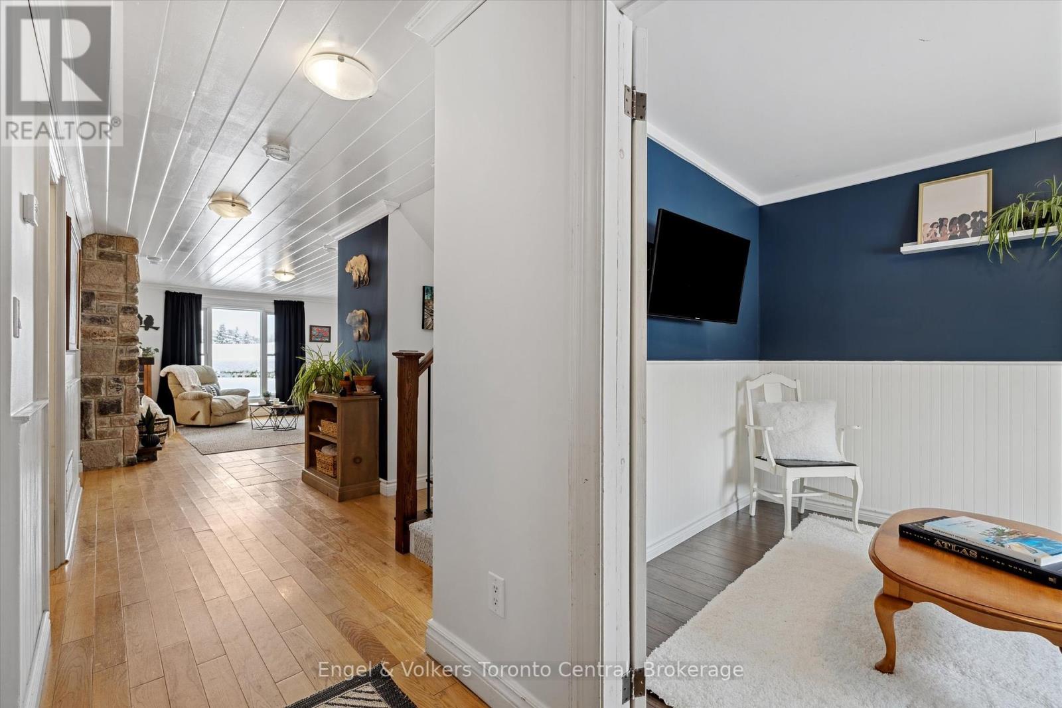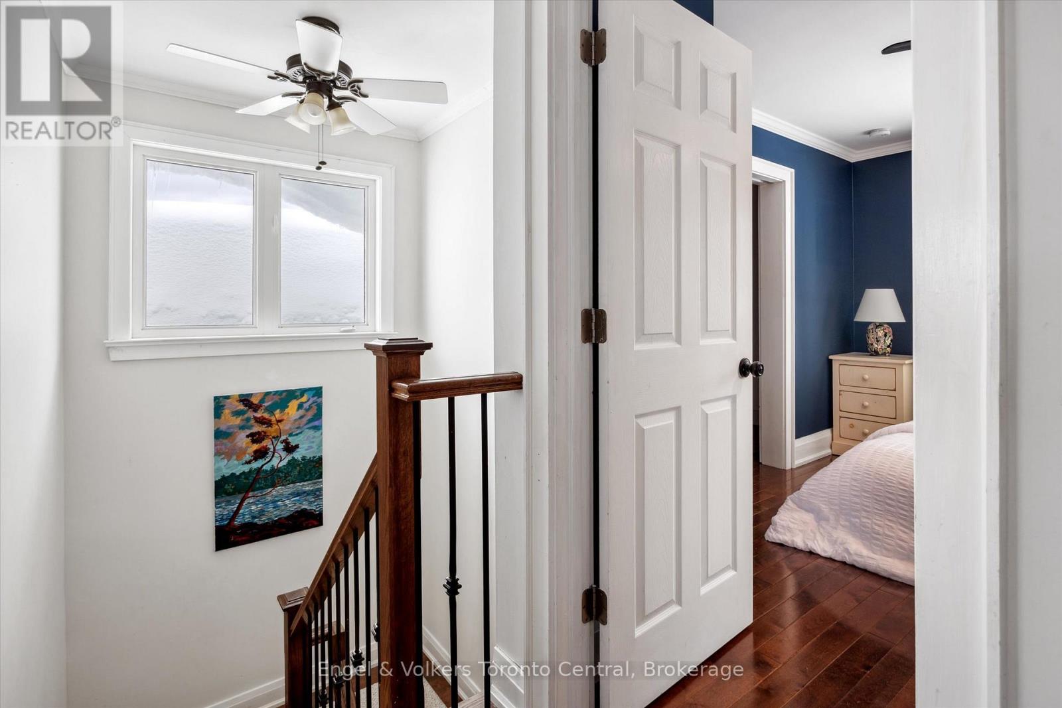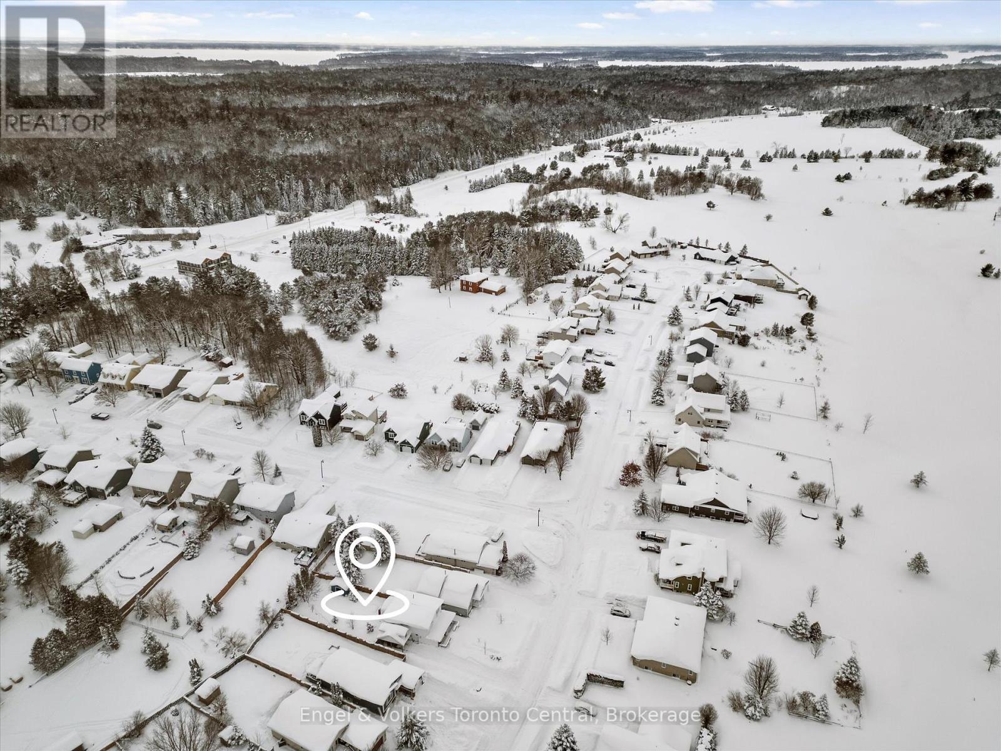27 Lankin Avenue Bracebridge, Ontario P1L 1Y4
$529,000
Welcome to this beautifully designed home in one of Bracebridge's most desirable neighbourhoods. The wood floors throughout the main floor add warmth and elegance to the semi-open concept layout. With multiple living spaces, there is room for everyone to have their own space. The main living area is centered around a cozy electric fireplace creating the perfect ambiance for relaxing evenings. You will find ample room for culinary creativity in the kitchen, which flows seamlessly into the dining and living spaces. Rounding out the main floor is a powder room, den/TV room, and additional office, family room, or playroom space. Upstairs, you'll find a large primary bedroom featuring a luxurious ensuite bathroom and a generous walk-in closet. Two additional well-sized bedrooms and another 4-pc bathroom provide comfort and versatility for family or guests. Step outside to a covered back porch or mudroom overlooking a deep lot perfect for entertaining, gardening, or simply enjoying the outdoors. BONUS FEATURE: approx 400 sq ft of storage. Don't miss your opportunity to own this exceptional home that combines comfort, style, and a great location. (id:42776)
Property Details
| MLS® Number | X11938755 |
| Property Type | Single Family |
| Community Name | Monck (Bracebridge) |
| Equipment Type | Water Heater - Electric |
| Features | Cul-de-sac |
| Parking Space Total | 3 |
| Rental Equipment Type | Water Heater - Electric |
| Structure | Shed |
Building
| Bathroom Total | 3 |
| Bedrooms Above Ground | 3 |
| Bedrooms Total | 3 |
| Amenities | Fireplace(s) |
| Appliances | Water Heater, Dishwasher, Dryer, Refrigerator, Stove, Washer |
| Construction Style Attachment | Detached |
| Cooling Type | Central Air Conditioning |
| Exterior Finish | Vinyl Siding, Brick Facing |
| Fireplace Present | Yes |
| Fireplace Total | 1 |
| Flooring Type | Hardwood, Tile |
| Foundation Type | Slab |
| Half Bath Total | 1 |
| Heating Fuel | Natural Gas |
| Heating Type | Forced Air |
| Stories Total | 2 |
| Size Interior | 1,500 - 2,000 Ft2 |
| Type | House |
| Utility Water | Municipal Water |
Parking
| Carport |
Land
| Acreage | No |
| Fence Type | Fenced Yard |
| Sewer | Sanitary Sewer |
| Size Depth | 150 Ft |
| Size Frontage | 50 Ft ,3 In |
| Size Irregular | 50.3 X 150 Ft |
| Size Total Text | 50.3 X 150 Ft|under 1/2 Acre |
| Zoning Description | R1-8 |
Rooms
| Level | Type | Length | Width | Dimensions |
|---|---|---|---|---|
| Second Level | Bathroom | 1.42 m | 2.4 m | 1.42 m x 2.4 m |
| Second Level | Primary Bedroom | 3.64 m | 3.36 m | 3.64 m x 3.36 m |
| Second Level | Bathroom | 3.44 m | 1.71 m | 3.44 m x 1.71 m |
| Second Level | Bedroom 2 | 3.97 m | 3.48 m | 3.97 m x 3.48 m |
| Second Level | Bedroom 3 | 3.97 m | 3.45 m | 3.97 m x 3.45 m |
| Main Level | Living Room | 5.6 m | 4.02 m | 5.6 m x 4.02 m |
| Main Level | Kitchen | 5.49 m | 3.01 m | 5.49 m x 3.01 m |
| Main Level | Bathroom | 1.51 m | 2.06 m | 1.51 m x 2.06 m |
| Main Level | Utility Room | 2.54 m | 3.01 m | 2.54 m x 3.01 m |
| Main Level | Den | 3.42 m | 2.71 m | 3.42 m x 2.71 m |
| Main Level | Family Room | 3.44 m | 4.19 m | 3.44 m x 4.19 m |
Utilities
| Sewer | Installed |
107 Maple Street, Box 204
Port Carling, Ontario P0B 1J0
(705) 601-0856
(866) 480-5157
muskoka.evrealestate.com/
Contact Us
Contact us for more information


