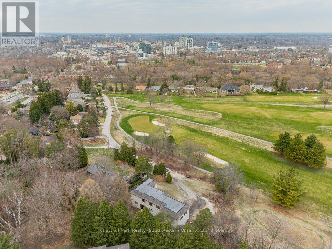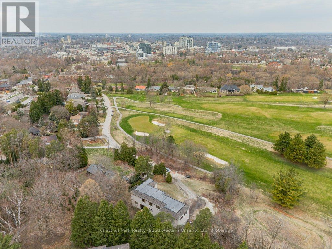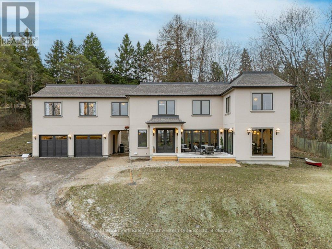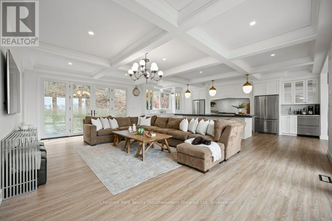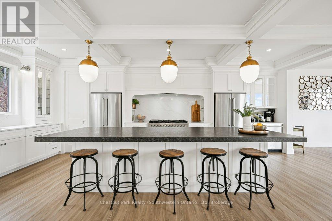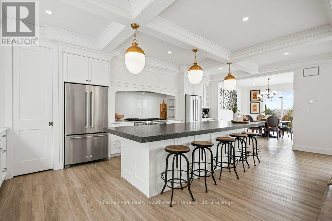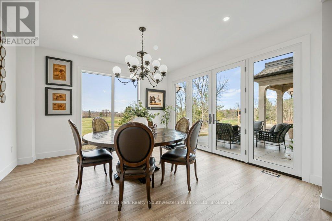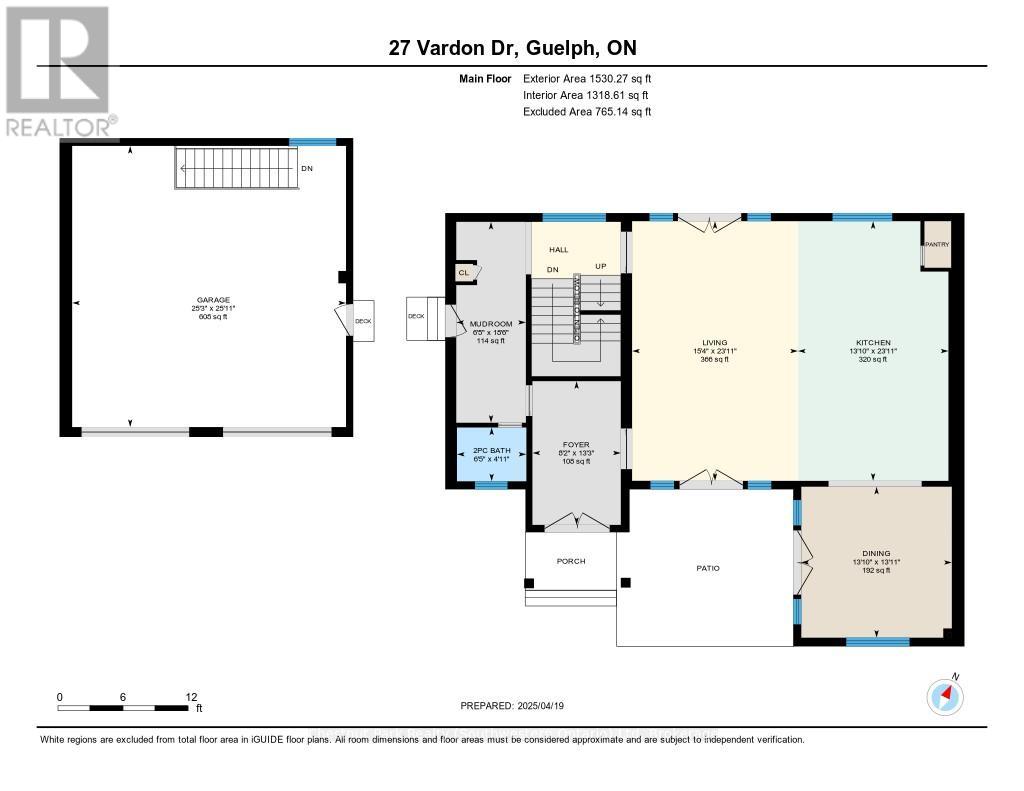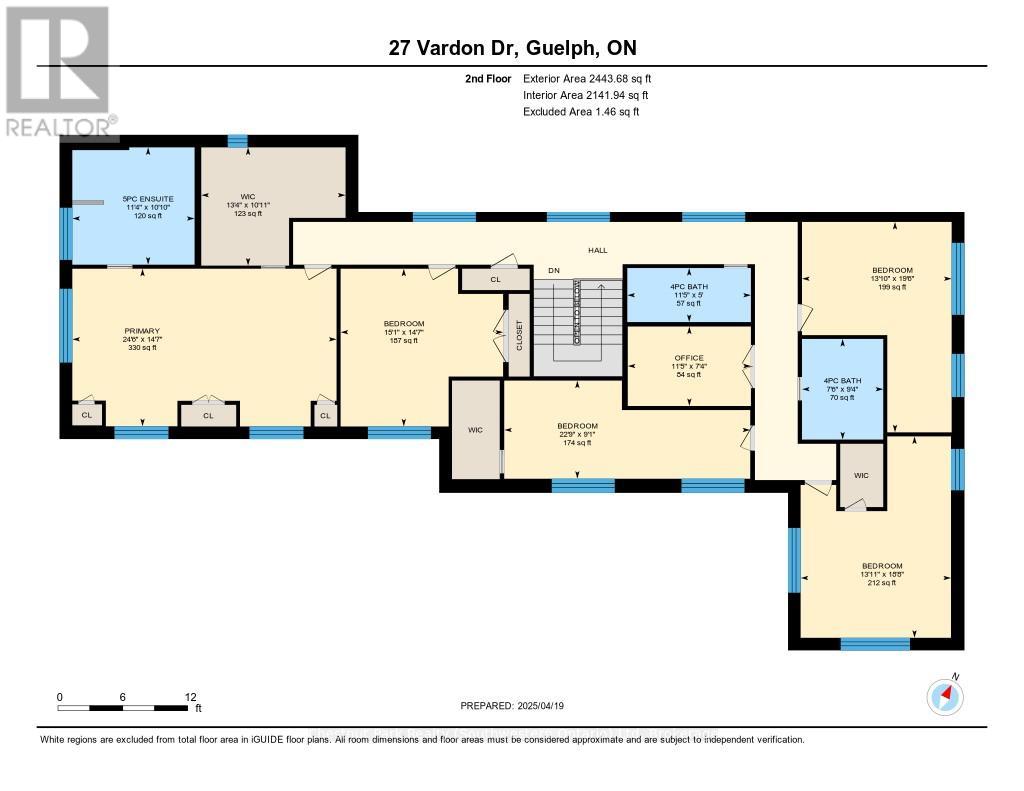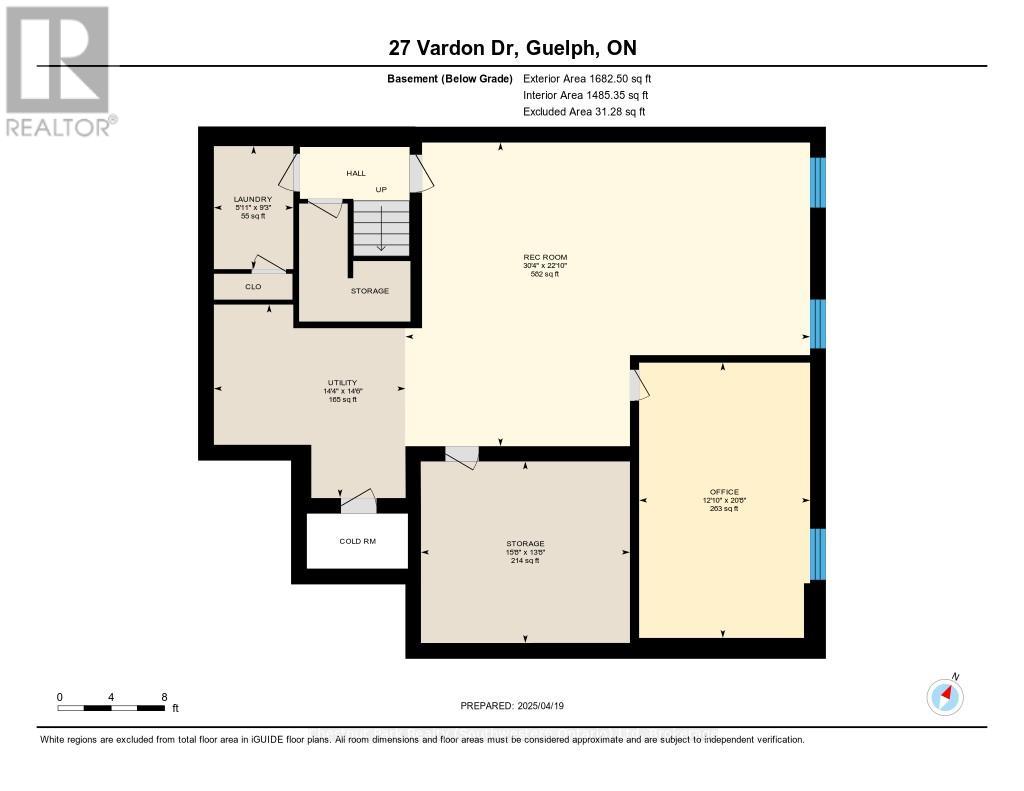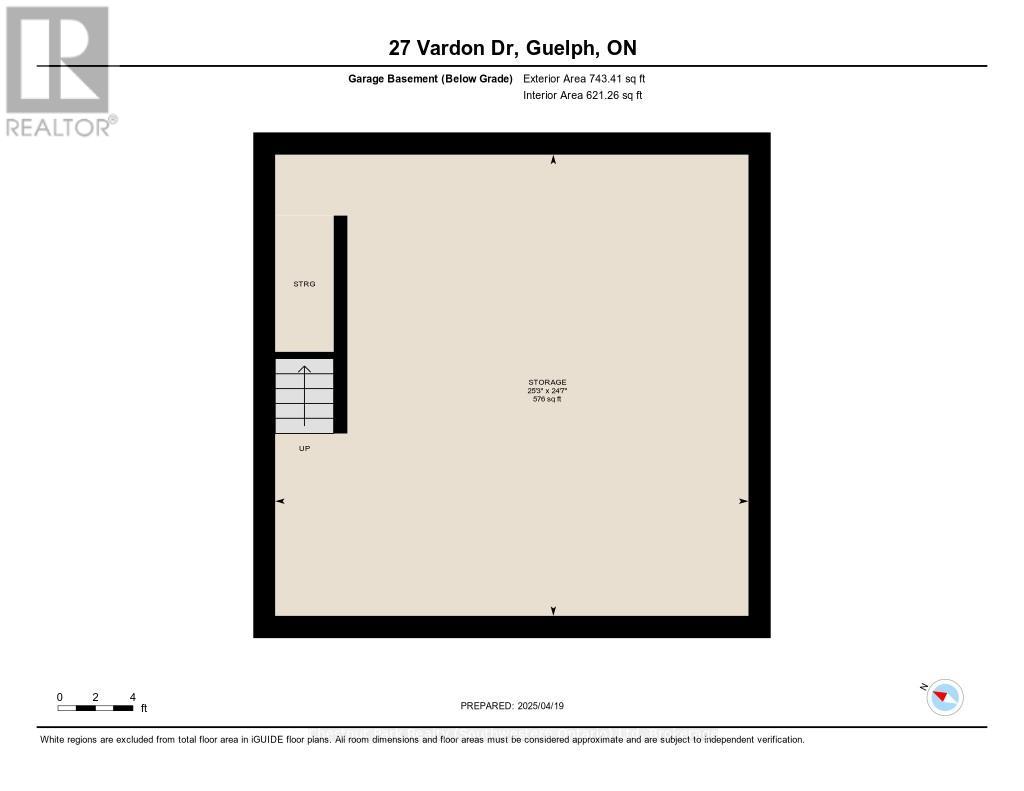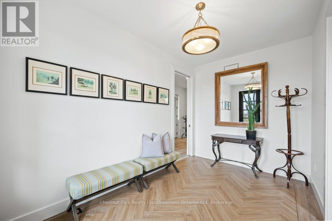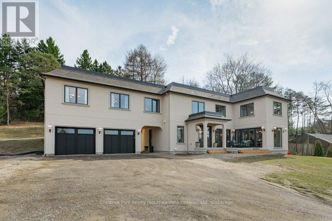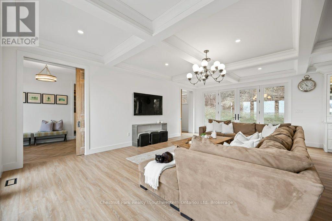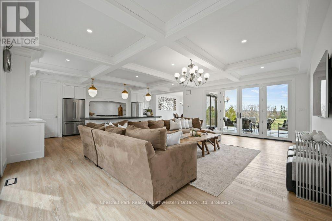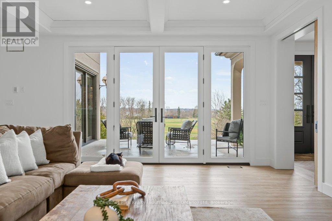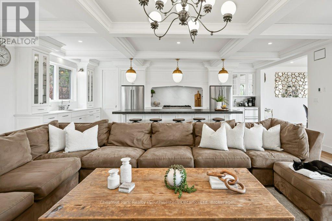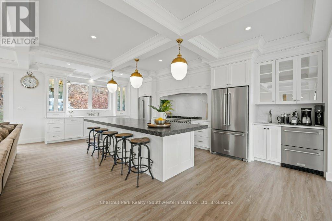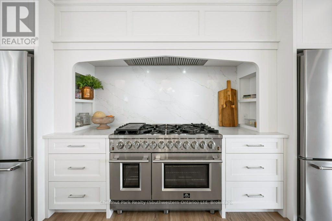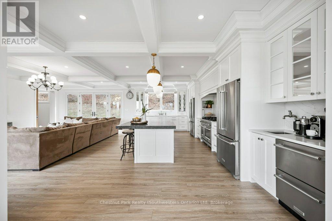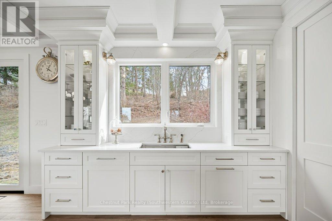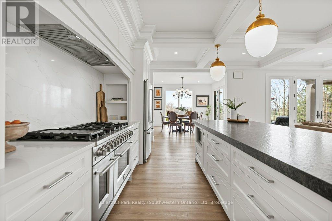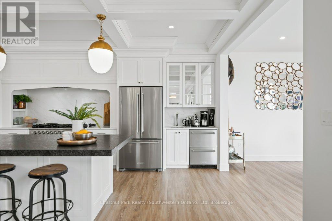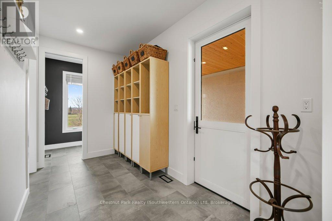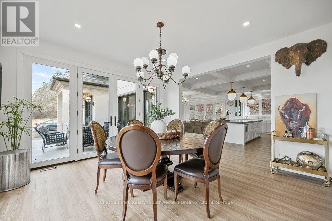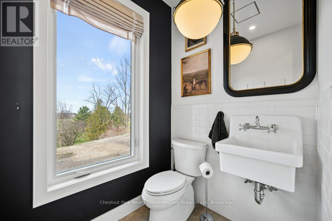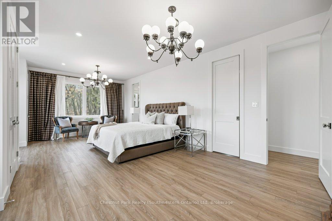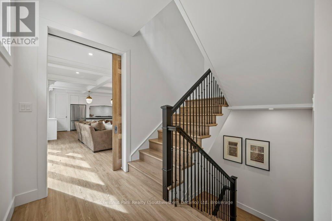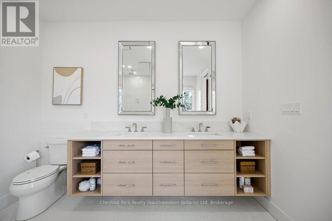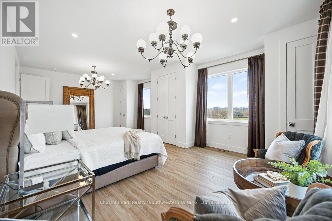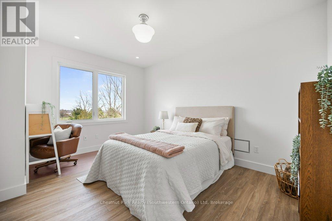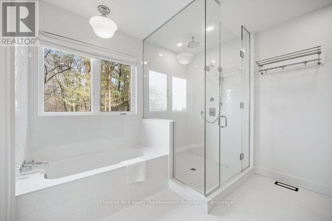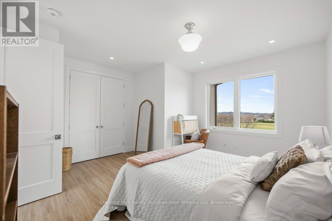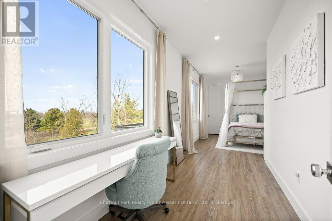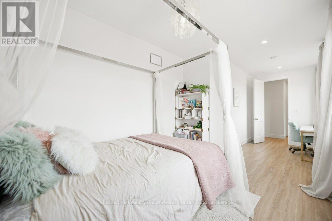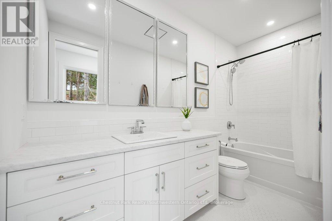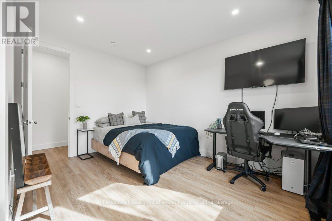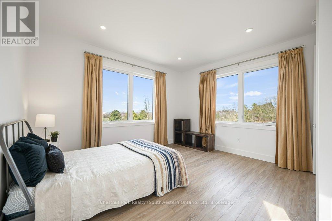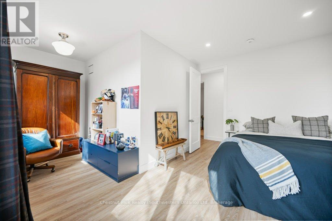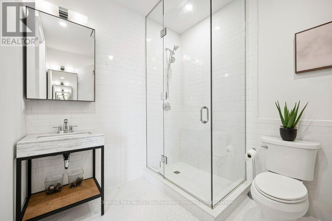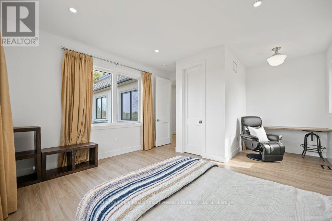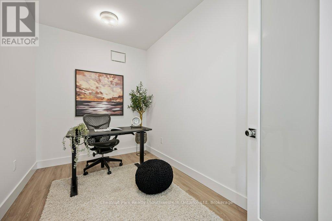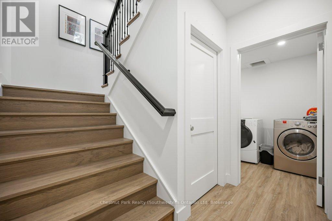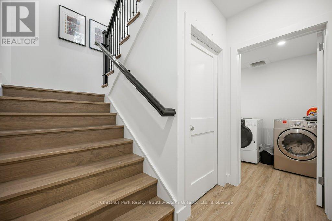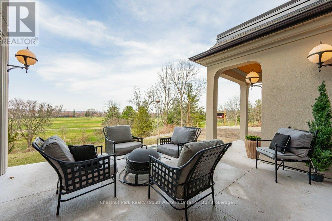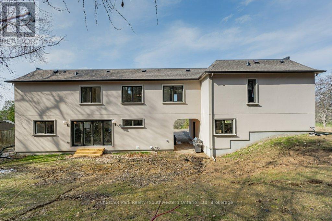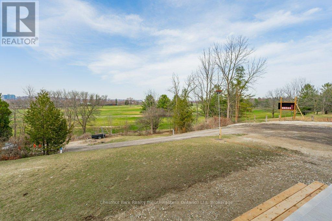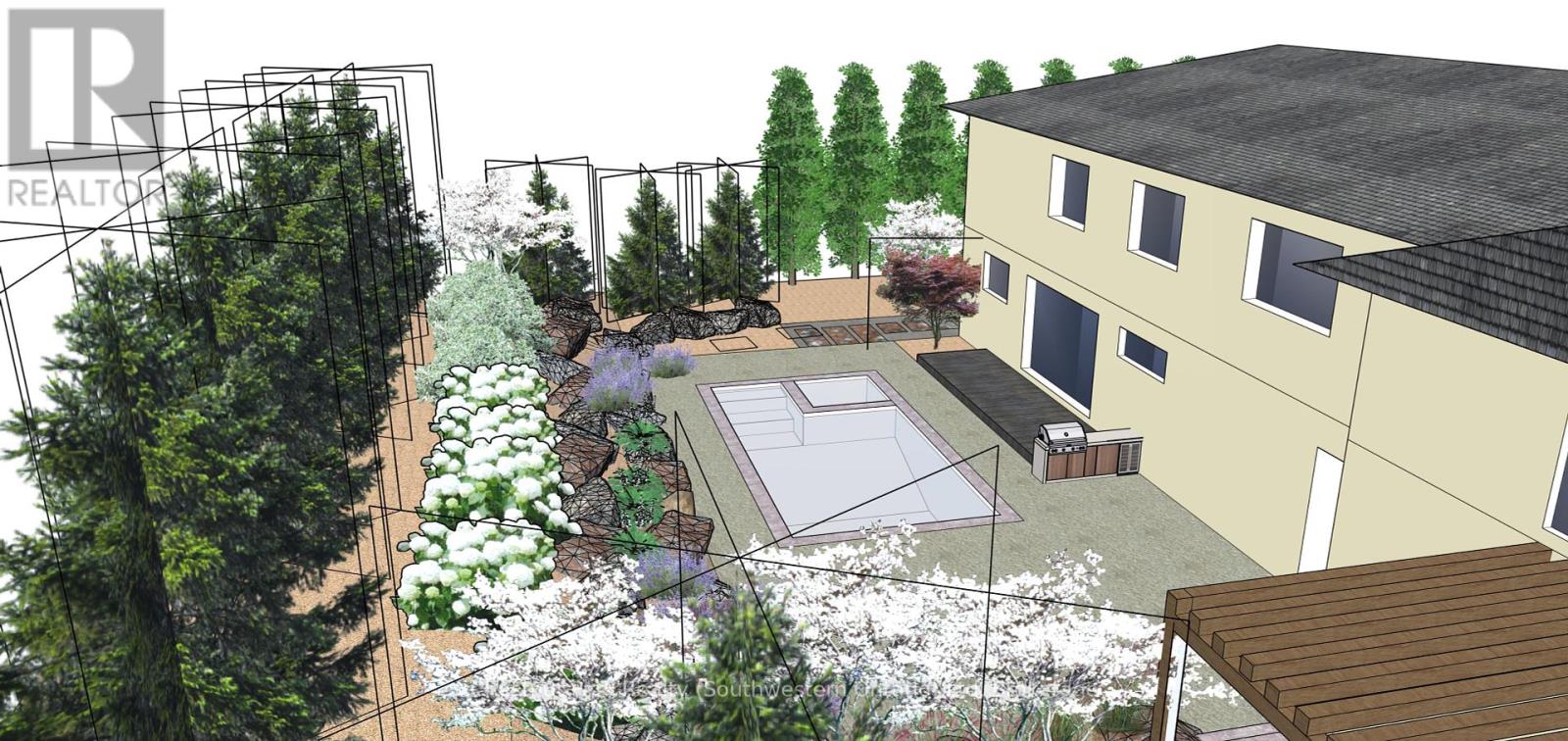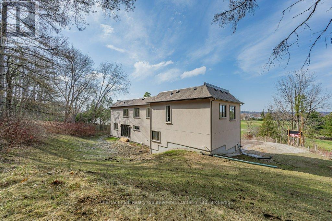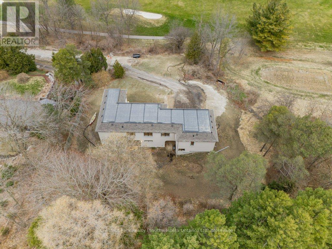27 Vardon Drive Guelph, Ontario N1G 1W8
$3,099,000
Nestled at the end of a private drive in a coveted locale, 27 Vardon Drive offers families an unrivaled residence. Crafted by Bellamy Homes, this impressive 5-bedroom home overlooks Cutten Fields Golf Course, offering an enviable blend of privacy + panoramic views. The main level's open-concept design, enhanced by stunning fairway vistas, is perfect for entertaining. The chef-inspired kitchen is a culinary haven, featuring two refrigerators, cooling drawers, an 8-burner stove, + a pantry for all of the snacks. Upstairs, the luxurious primary suite provides a tranquil escape with a beautifully appointed ensuite, featuring a glass shower + soaker tub, + a spacious walk-in closet adaptable for a nursery or office. Two additional bathrooms serve the remaining 4 bedrooms + office, ensuring comfort for your growing family. Thoughtful design elements include a laundry chute with access from both the upper + main floors to the basement laundry + a large mud room, all to help keep your family organized. The unfinished basement offers potential for a play room + home theatre or leave it unfinished for mini sticks + scooters. The detached, oversized two-car garage has it's own basement, ideal for a games room, home gym, or secluded office space. Picture a future backyard oasis with a pool + kitchen, where legendary barbecues will unfold on your very private 0.361-acre lot. Stroll to Cutten Fields, or enjoy convenient access to the University of Guelph + the serene Arboretum, the vibrant amenities of Downtown Guelph, + the recreational opportunities of the Royal City Recreation Trail + the Speed River all at your fingertips. 27 Vardon Drive is more than an address; it is an invitation to embrace a lifestyle of unparalleled quality in one of Guelph's most sought-after settings. This is a one-of-a-kind opportunity to secure a legacy property that offers both exceptional living + enduring value. (id:42776)
Open House
This property has open houses!
1:00 pm
Ends at:4:00 pm
2:00 pm
Ends at:4:00 pm
Property Details
| MLS® Number | X12096573 |
| Property Type | Single Family |
| Community Name | Dovercliffe Park/Old University |
| Amenities Near By | Park, Public Transit, Schools |
| Equipment Type | Water Heater |
| Features | Irregular Lot Size, Carpet Free |
| Parking Space Total | 7 |
| Rental Equipment Type | Water Heater |
| Structure | Porch |
| View Type | City View, River View |
Building
| Bathroom Total | 4 |
| Bedrooms Above Ground | 5 |
| Bedrooms Total | 5 |
| Age | 0 To 5 Years |
| Appliances | Garage Door Opener Remote(s), Water Purifier, Water Softener, Dishwasher, Dryer, Stove, Washer, Refrigerator |
| Basement Development | Unfinished |
| Basement Type | Full (unfinished) |
| Construction Style Attachment | Detached |
| Cooling Type | Central Air Conditioning |
| Exterior Finish | Stucco |
| Foundation Type | Poured Concrete |
| Half Bath Total | 1 |
| Heating Fuel | Natural Gas |
| Heating Type | Forced Air |
| Stories Total | 2 |
| Size Interior | 3,500 - 5,000 Ft2 |
| Type | House |
| Utility Water | Municipal Water |
Parking
| Detached Garage | |
| Garage |
Land
| Acreage | No |
| Land Amenities | Park, Public Transit, Schools |
| Sewer | Sanitary Sewer |
| Size Depth | 126 Ft ,2 In |
| Size Frontage | 90 Ft ,7 In |
| Size Irregular | 90.6 X 126.2 Ft |
| Size Total Text | 90.6 X 126.2 Ft|under 1/2 Acre |
| Surface Water | River/stream |
| Zoning Description | R.1a |
Rooms
| Level | Type | Length | Width | Dimensions |
|---|---|---|---|---|
| Second Level | Bedroom | 4.5974 m | 4.445 m | 4.5974 m x 4.445 m |
| Second Level | Bedroom 2 | 5.6896 m | 4.2418 m | 5.6896 m x 4.2418 m |
| Second Level | Bedroom 3 | 5.9436 m | 4.2164 m | 5.9436 m x 4.2164 m |
| Second Level | Bedroom 4 | 6.9342 m | 2.7686 m | 6.9342 m x 2.7686 m |
| Second Level | Primary Bedroom | 7.4676 m | 4.445 m | 7.4676 m x 4.445 m |
| Second Level | Other | 4.064 m | 3.3274 m | 4.064 m x 3.3274 m |
| Second Level | Office | 3.4798 m | 2.2352 m | 3.4798 m x 2.2352 m |
| Second Level | Bathroom | 3.4798 m | 1.524 m | 3.4798 m x 1.524 m |
| Second Level | Bathroom | 2.8448 m | 2 m | 2.8448 m x 2 m |
| Second Level | Bathroom | 3.4544 m | 3.302 m | 3.4544 m x 3.302 m |
| Basement | Laundry Room | 2.8194 m | 1.8034 m | 2.8194 m x 1.8034 m |
| Basement | Office | 6.3 m | 3.91 m | 6.3 m x 3.91 m |
| Basement | Recreational, Games Room | 9.26 m | 6.95 m | 9.26 m x 6.95 m |
| Basement | Other | 4.78 m | 4.15 m | 4.78 m x 4.15 m |
| Basement | Utility Room | 4.41 m | 4.38 m | 4.41 m x 4.38 m |
| Basement | Other | 7.7 m | 7.5 m | 7.7 m x 7.5 m |
| Main Level | Foyer | 4.0132 m | 2.4892 m | 4.0132 m x 2.4892 m |
| Main Level | Bathroom | 1.9558 m | 1.4986 m | 1.9558 m x 1.4986 m |
| Main Level | Dining Room | 4.2418 m | 4.2164 m | 4.2418 m x 4.2164 m |
| Main Level | Kitchen | 7.2898 m | 4.2164 m | 7.2898 m x 4.2164 m |
| Main Level | Living Room | 7.2898 m | 4.6736 m | 7.2898 m x 4.6736 m |
| Main Level | Mud Room | 5.6388 m | 1.9558 m | 5.6388 m x 1.9558 m |
| Main Level | Other | 7.8894 m | 7.6962 m | 7.8894 m x 7.6962 m |

28 Douglas Street
Guelph, Ontario N1H 2S9
(519) 804-4095
(519) 885-1251
chestnutparkwest.com/

28 Douglas Street
Guelph, Ontario N1H 2S9
(519) 804-4095
(519) 885-1251
chestnutparkwest.com/
Contact Us
Contact us for more information

