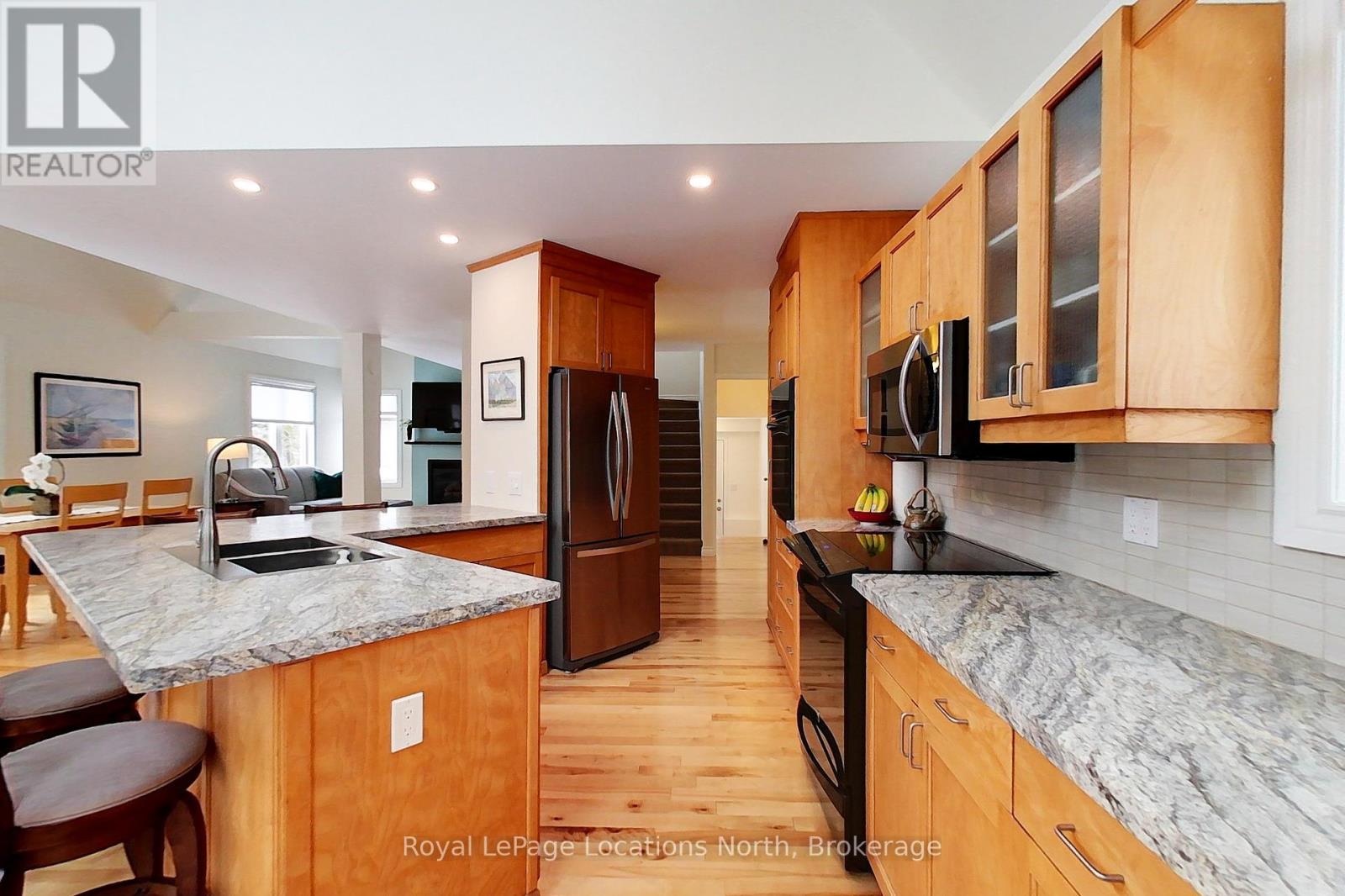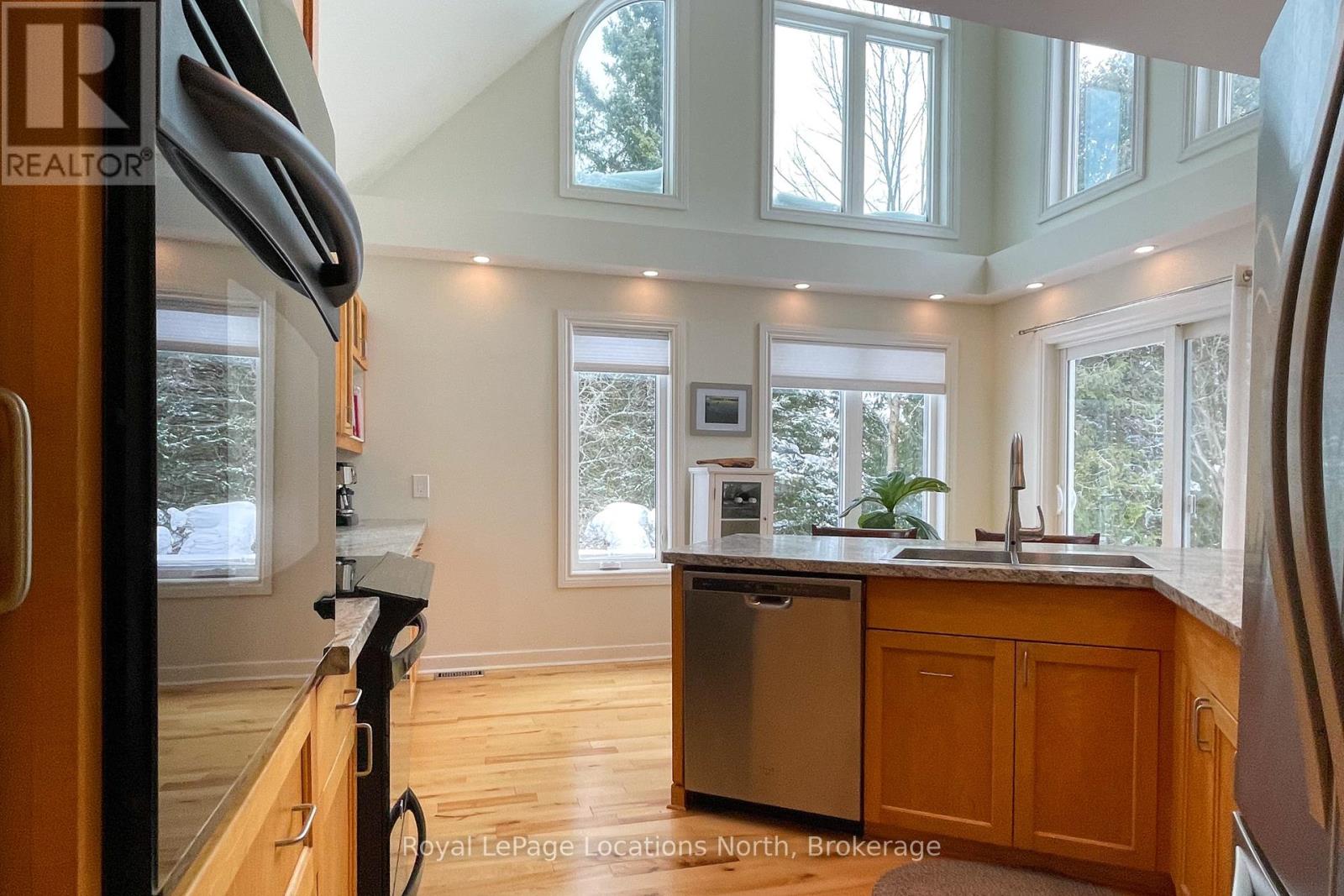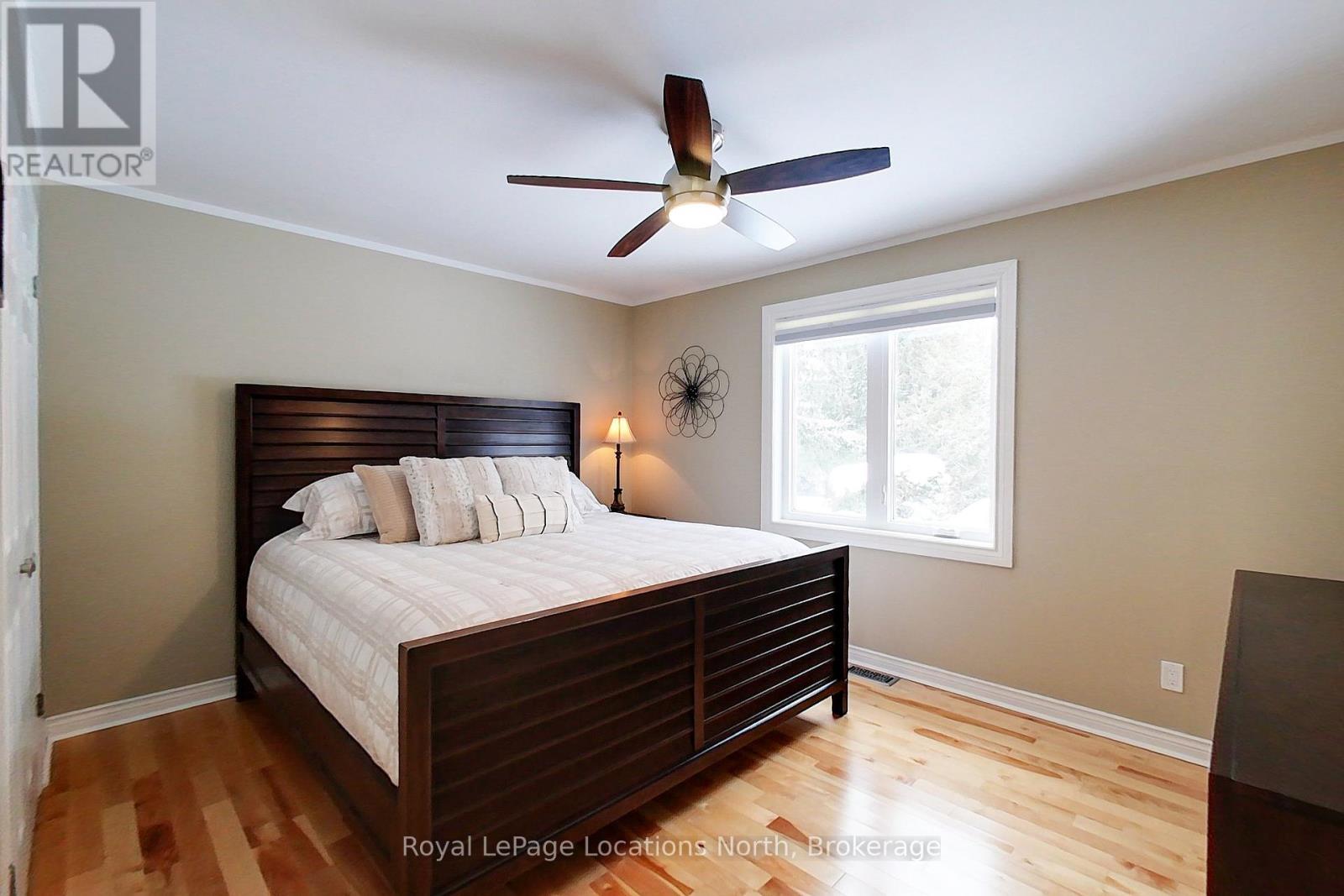270 Lakeshore Road N Meaford, Ontario N4L 0A7
$1,025,000
Enjoy morning sunrises and warm summer days at this impeccable property! This 4 bedroom, 3 bath bungaloft has a lower level seperate in-law suite and enough space for the entire family. Situated on a generous half acre lot, just a short drive outside of town, you have the best of both worlds, privacy and recreation. Updated main floor 5pc washroom with in-floor heat and laundry, birch hardwood flooring on main level throughout, second laundry hookup on lower level, vaulted ceilings and loads of windows and natural light. A detached garage in the back is a great place for storing kayaks, jet skis and lawn maintenance equipment. Take in the sights and sounds of nature in your partially treed rear yard. (id:42776)
Property Details
| MLS® Number | X11915238 |
| Property Type | Single Family |
| Community Name | Rural Meaford |
| Equipment Type | Water Heater |
| Features | Wooded Area |
| Parking Space Total | 7 |
| Rental Equipment Type | Water Heater |
| Structure | Patio(s), Drive Shed, Shed |
| View Type | View Of Water, Direct Water View |
Building
| Bathroom Total | 3 |
| Bedrooms Above Ground | 4 |
| Bedrooms Total | 4 |
| Amenities | Fireplace(s) |
| Appliances | Oven - Built-in, Water Softener, Water Treatment, Dishwasher, Dryer, Garage Door Opener, Microwave, Oven, Refrigerator, Stove, Washer |
| Basement Development | Finished |
| Basement Features | Walk-up |
| Basement Type | N/a (finished) |
| Construction Style Attachment | Detached |
| Cooling Type | Central Air Conditioning, Air Exchanger |
| Exterior Finish | Vinyl Siding |
| Fire Protection | Security System |
| Fireplace Present | Yes |
| Fireplace Total | 1 |
| Foundation Type | Poured Concrete |
| Heating Fuel | Natural Gas |
| Heating Type | Forced Air |
| Stories Total | 1 |
| Size Interior | 2,500 - 3,000 Ft2 |
| Type | House |
Parking
| Attached Garage | |
| Inside Entry |
Land
| Acreage | No |
| Landscape Features | Landscaped |
| Sewer | Septic System |
| Size Depth | 273 Ft |
| Size Frontage | 101 Ft |
| Size Irregular | 101 X 273 Ft |
| Size Total Text | 101 X 273 Ft |
| Zoning Description | Sr |
Rooms
| Level | Type | Length | Width | Dimensions |
|---|---|---|---|---|
| Second Level | Loft | 6.98 m | 3.69 m | 6.98 m x 3.69 m |
| Second Level | Bathroom | 2.75 m | 1.58 m | 2.75 m x 1.58 m |
| Basement | Kitchen | 3.96 m | 4.4 m | 3.96 m x 4.4 m |
| Basement | Bathroom | 1.92 m | 2.58 m | 1.92 m x 2.58 m |
| Basement | Bedroom 4 | 3.75 m | 4.8 m | 3.75 m x 4.8 m |
| Basement | Recreational, Games Room | 4.47 m | 6.83 m | 4.47 m x 6.83 m |
| Main Level | Living Room | 4.8 m | 4.99 m | 4.8 m x 4.99 m |
| Main Level | Dining Room | 3.23 m | 2.43 m | 3.23 m x 2.43 m |
| Main Level | Kitchen | 6.29 m | 4.56 m | 6.29 m x 4.56 m |
| Main Level | Bathroom | 3.32 m | 2.57 m | 3.32 m x 2.57 m |
| Main Level | Primary Bedroom | 3.31 m | 4.09 m | 3.31 m x 4.09 m |
| Main Level | Bedroom | 3.31 m | 4.09 m | 3.31 m x 4.09 m |
Utilities
| Cable | Installed |
https://www.realtor.ca/real-estate/27783360/270-lakeshore-road-n-meaford-rural-meaford

96 Sykes Street North
Meaford, Ontario N4L 1N8
(519) 538-5755
(519) 538-5819
locationsnorth.com/

96 Sykes Street North
Meaford, Ontario N4L 1N8
(519) 538-5755
(519) 538-5819
locationsnorth.com/
Contact Us
Contact us for more information









































