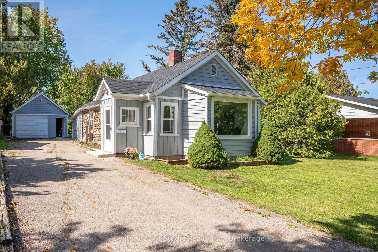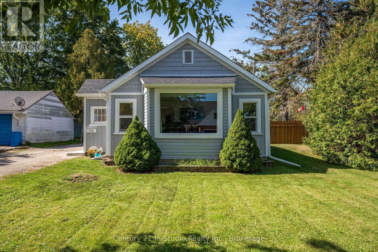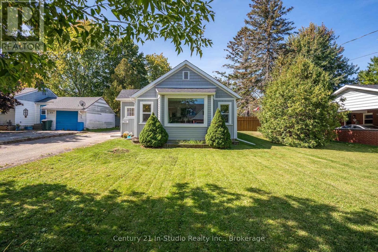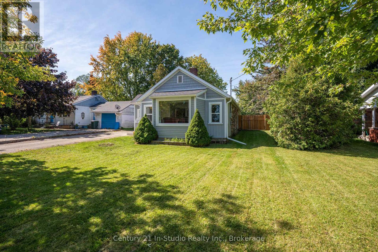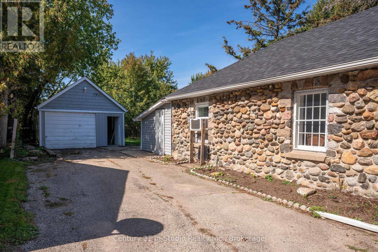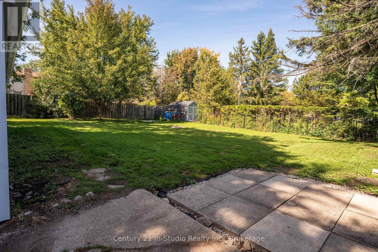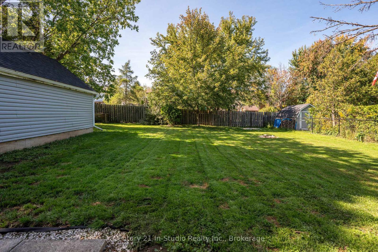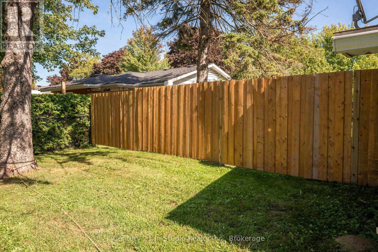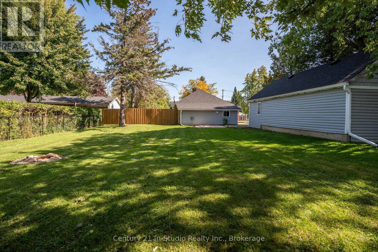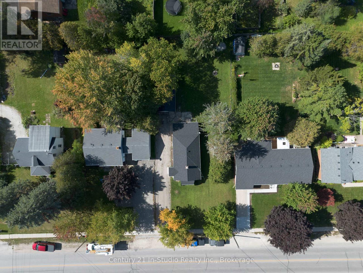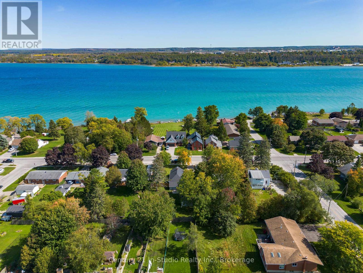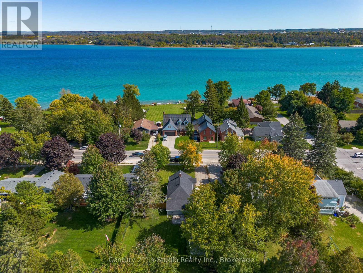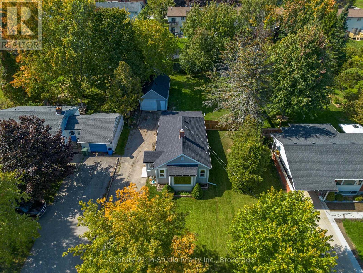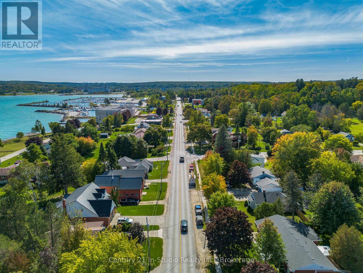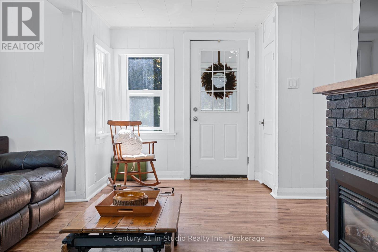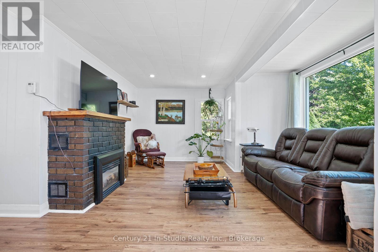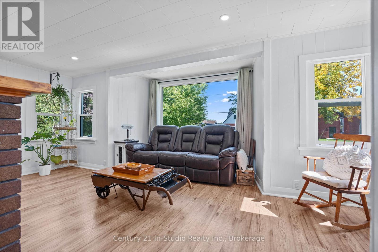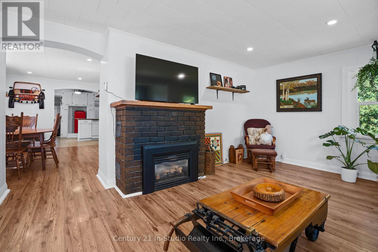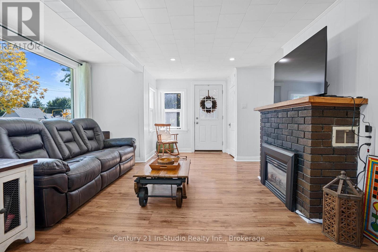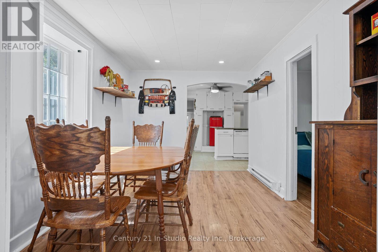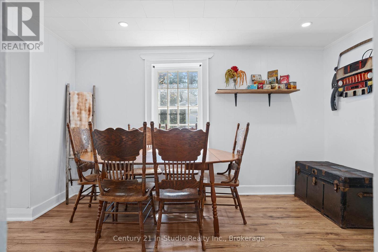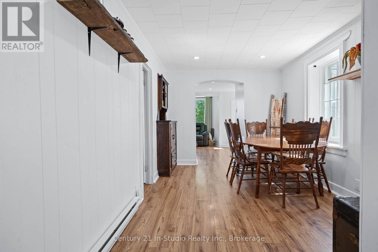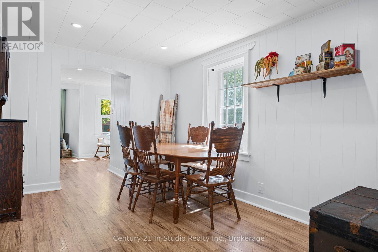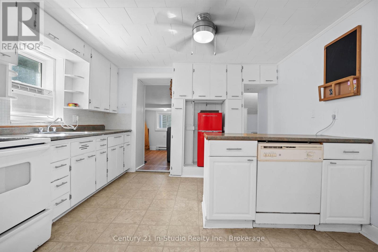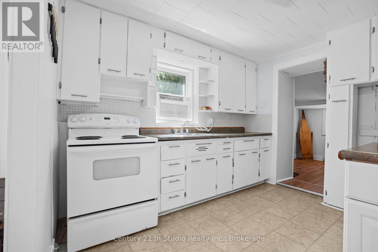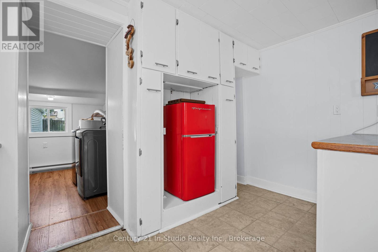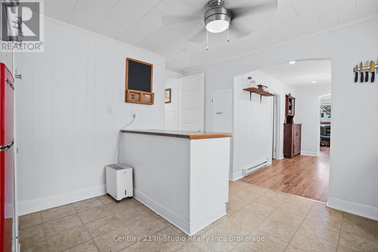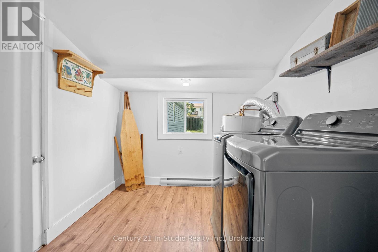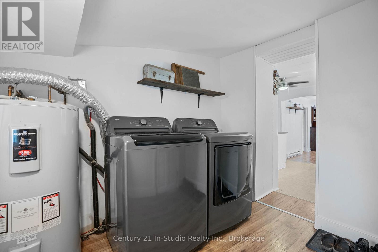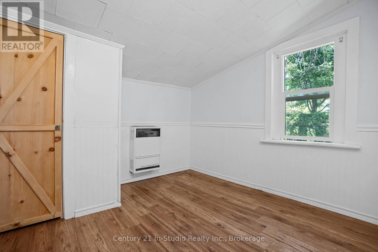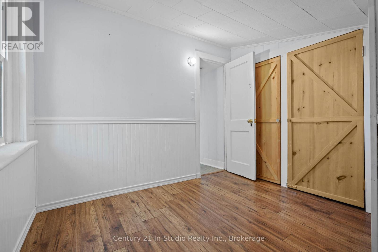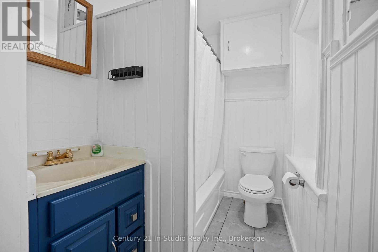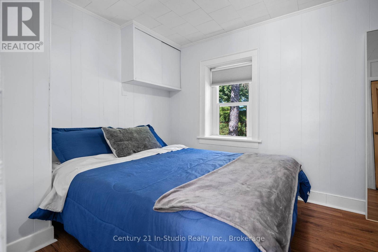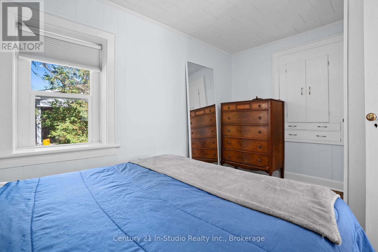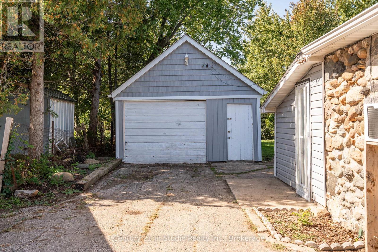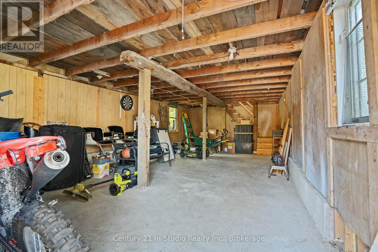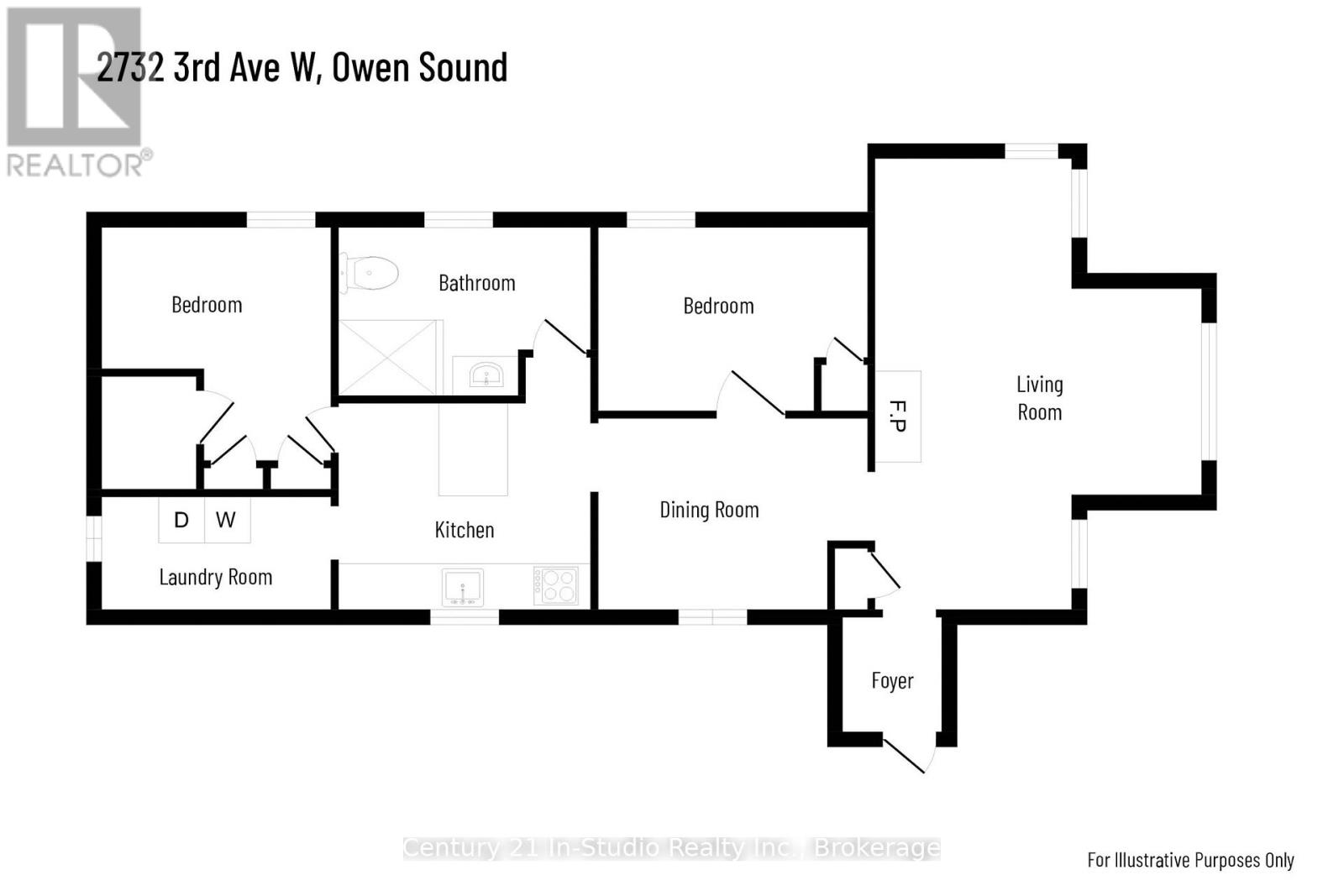2732 3rd Avenue W Owen Sound, Ontario N4K 4T2
$399,000
This home is an excellent opportunity for first-time buyers or anyone looking for great value in todays market. Completely move-in ready and set on a generous lot, it offers a convenient location just steps from Georgian Bay access and minutes to the marina, Kelso Beach, Legacy Ridge Golf Club, and downtown Owen Sound. The curb appeal stands out with new siding on both the house and detached shop, plus shingles on both buildings replaced within the last two years. Inside, you will find fresh paint, new flooring through most of the home, updated baseboard heaters, and newer windows. The living room is bright and comfortable with a large picture window and cozy natural gas fireplace. There are two bedrooms, a dining area, and a refreshed four-piece bathroom. At the rear of the home is a handy mudroom/laundry area with a 2nd entry from the driveway. A real bonus is the detached shop, perfect for storage, hobbies, or extra space for your outdoor equipment. There are stairs up to the loft for additional storage options. With important updates already done and a functional layout, this home is a smart and affordable way to step into homeownership. (id:42776)
Property Details
| MLS® Number | X12419217 |
| Property Type | Single Family |
| Community Name | Owen Sound |
| Parking Space Total | 3 |
Building
| Bathroom Total | 1 |
| Bedrooms Above Ground | 2 |
| Bedrooms Total | 2 |
| Appliances | Dishwasher, Dryer, Stove, Washer |
| Architectural Style | Bungalow |
| Basement Development | Unfinished |
| Basement Type | Crawl Space (unfinished) |
| Construction Style Attachment | Detached |
| Exterior Finish | Stone, Vinyl Siding |
| Fireplace Present | Yes |
| Foundation Type | Unknown |
| Heating Fuel | Natural Gas |
| Heating Type | Baseboard Heaters |
| Stories Total | 1 |
| Size Interior | 700 - 1,100 Ft2 |
| Type | House |
| Utility Water | Municipal Water |
Parking
| Detached Garage | |
| Garage |
Land
| Acreage | No |
| Sewer | Sanitary Sewer |
| Size Depth | 149 Ft ,6 In |
| Size Frontage | 67 Ft |
| Size Irregular | 67 X 149.5 Ft |
| Size Total Text | 67 X 149.5 Ft|under 1/2 Acre |
Rooms
| Level | Type | Length | Width | Dimensions |
|---|---|---|---|---|
| Main Level | Living Room | 5.87 m | 2.77 m | 5.87 m x 2.77 m |
| Main Level | Dining Room | 3.63 m | 2.69 m | 3.63 m x 2.69 m |
| Main Level | Kitchen | 3.63 m | 3.1 m | 3.63 m x 3.1 m |
| Main Level | Bedroom | 3.86 m | 2.44 m | 3.86 m x 2.44 m |
| Main Level | Bedroom | 2.64 m | 2.64 m | 2.64 m x 2.64 m |
| Main Level | Laundry Room | 2.62 m | 2.34 m | 2.62 m x 2.34 m |
| Main Level | Bathroom | 3.07 m | 1.47 m | 3.07 m x 1.47 m |
https://www.realtor.ca/real-estate/28896114/2732-3rd-avenue-w-owen-sound-owen-sound

343137 Concession 14
Shallow Lake, Ontario N0H 2K0
(519) 375-7653
instudiorealty.c21.ca/

343137 Concession 14
Shallow Lake, Ontario N0H 2K0
(519) 375-7653
instudiorealty.c21.ca/
Contact Us
Contact us for more information

