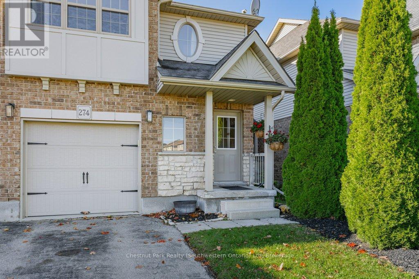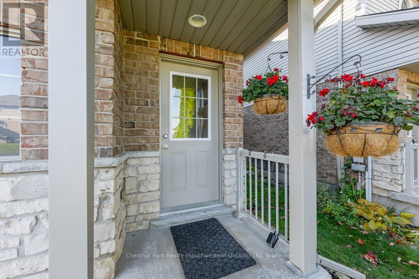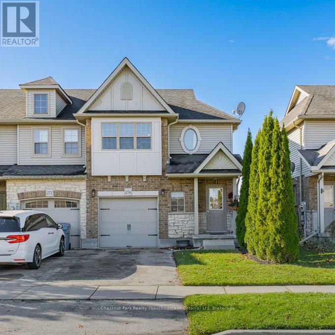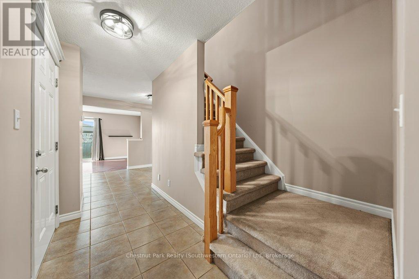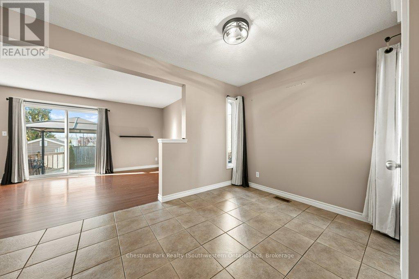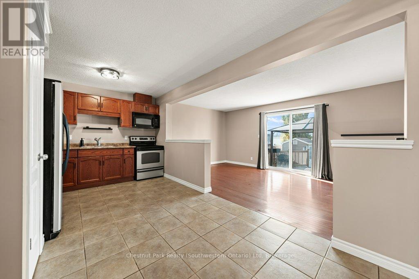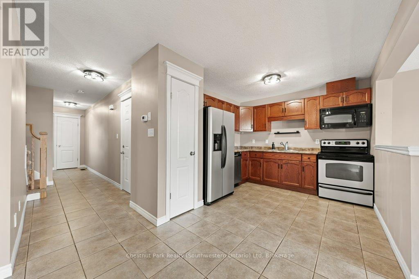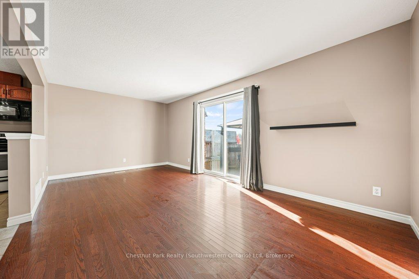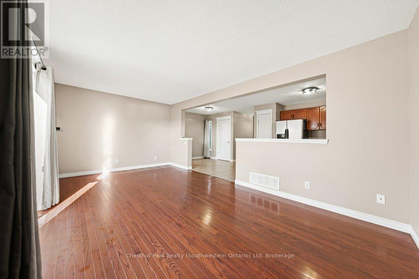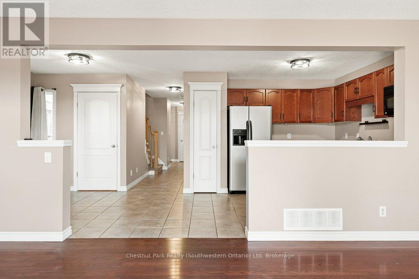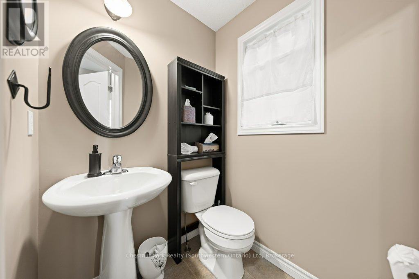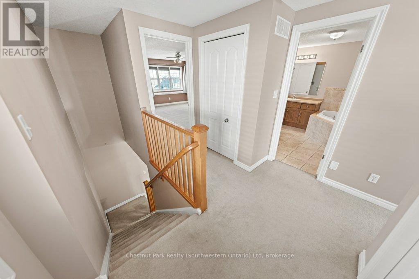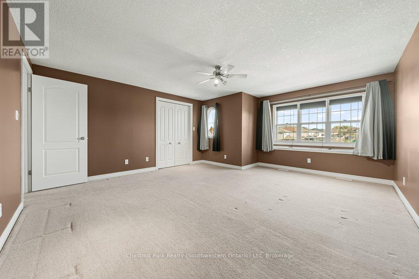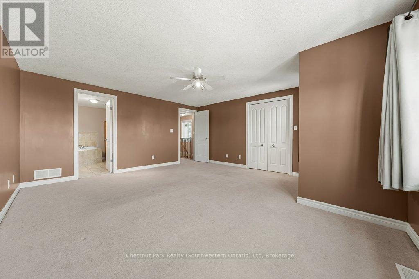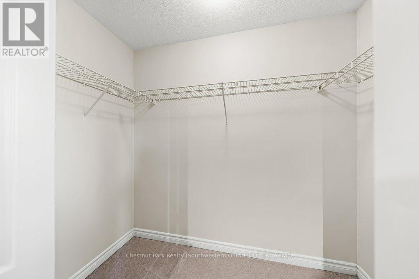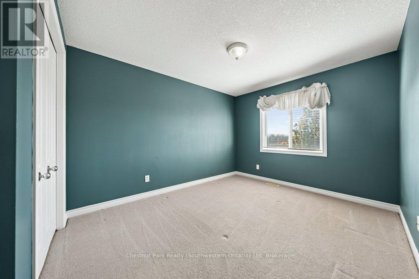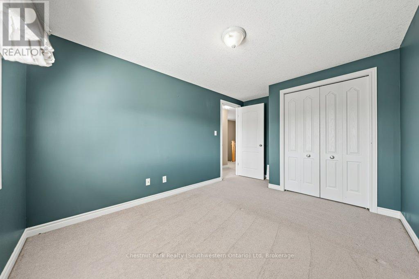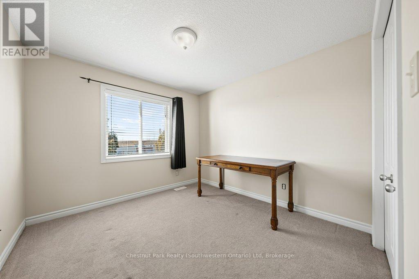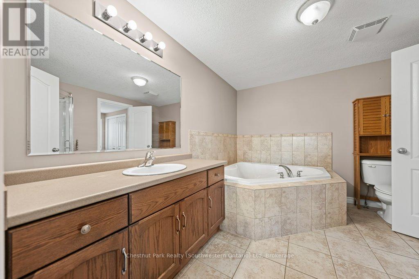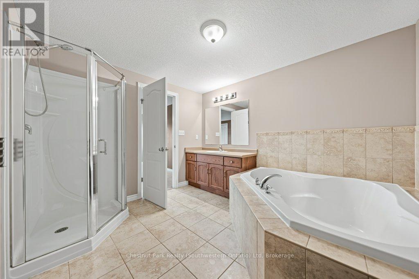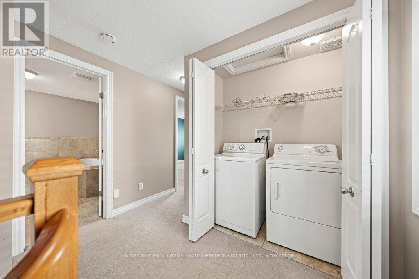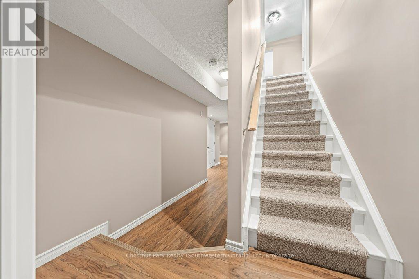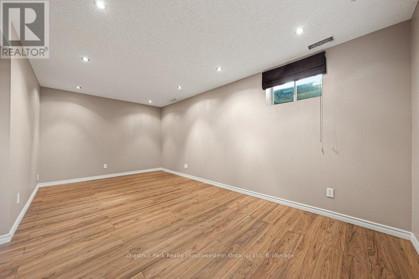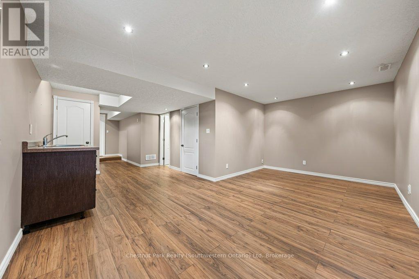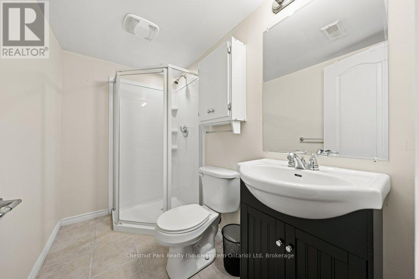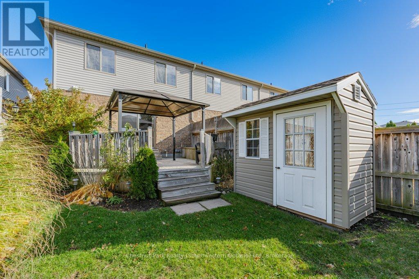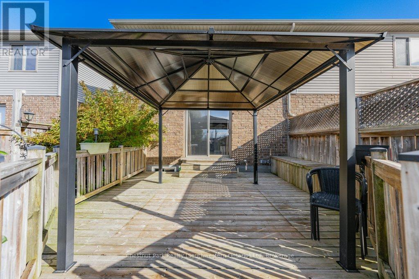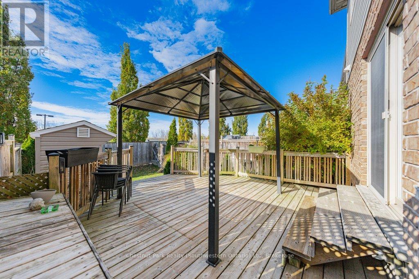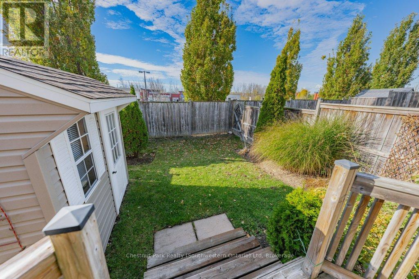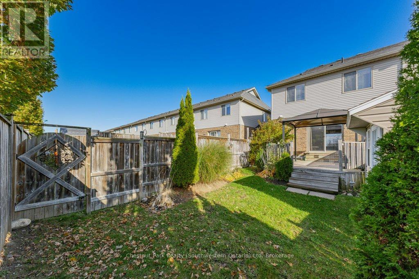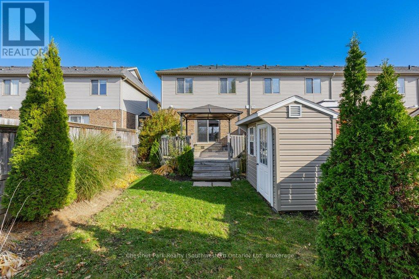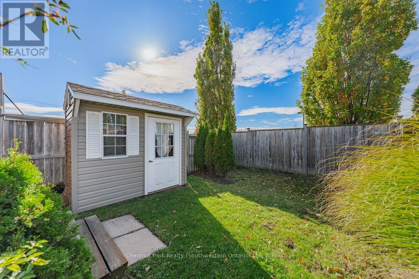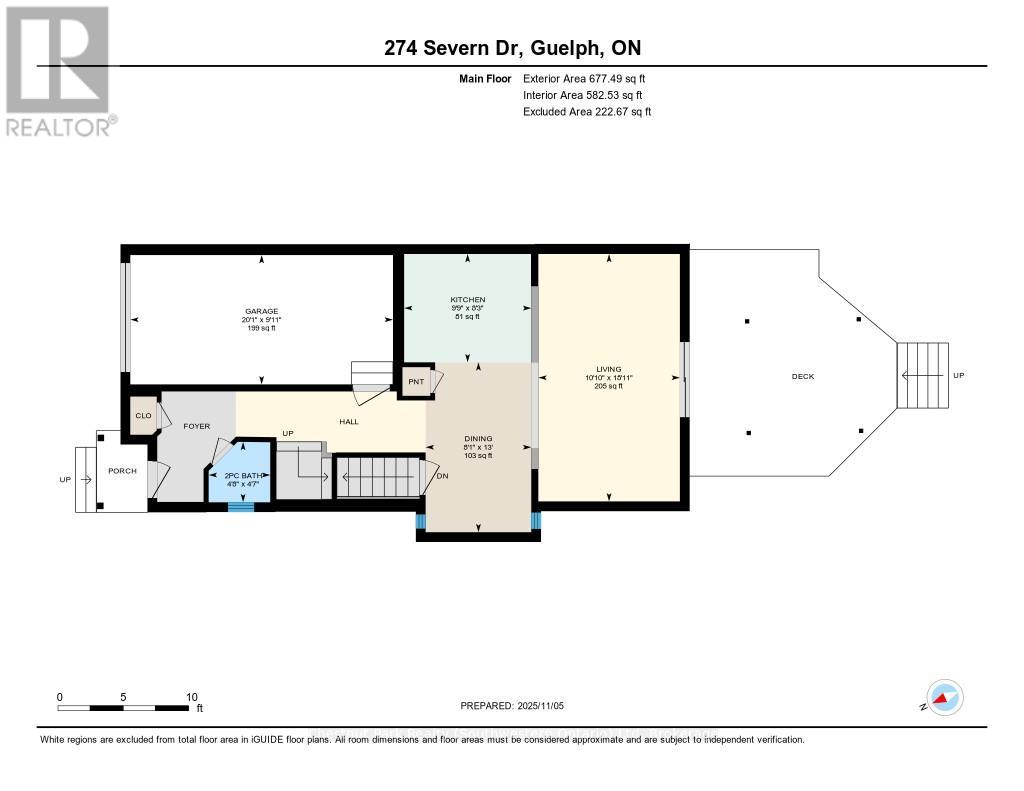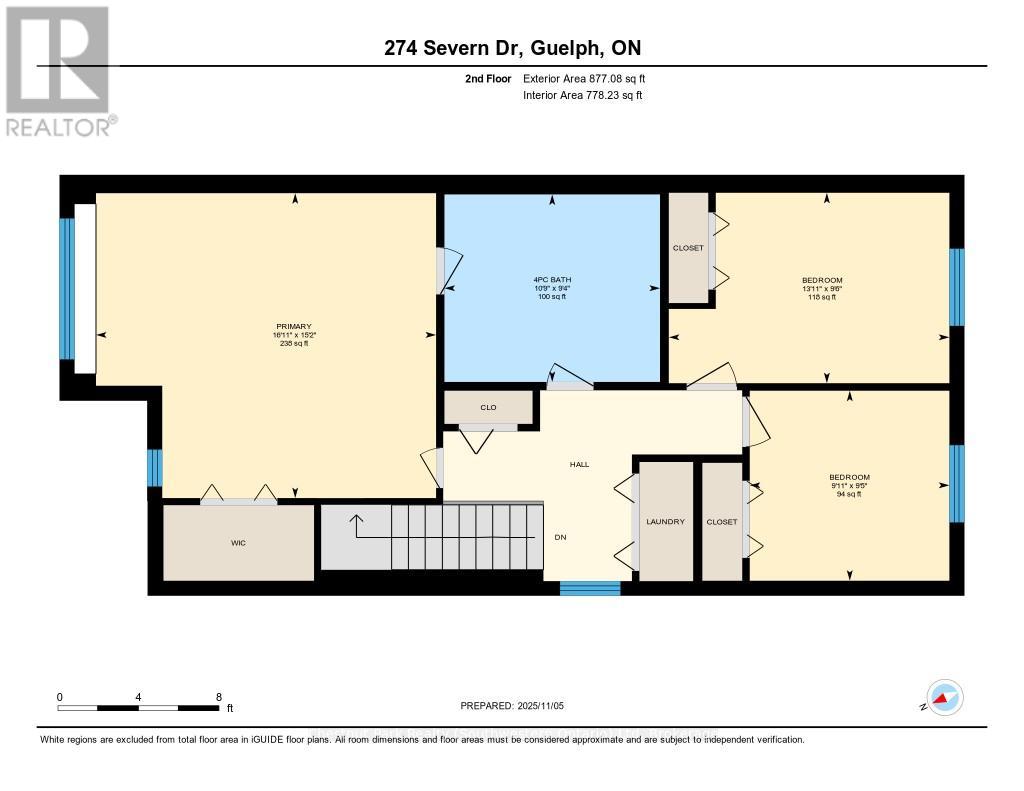274 Severn Drive Guelph, Ontario N1E 0E8
$719,900
Beautiful freehold townhouse with no condo fees, ideally located close to schools, shopping, and local plazas. The main floor features a welcoming foyer, spacious kitchen, open-concept living and dining area with access to the backyard oasis, and a convenient powder room, perfect for hosting family and friends. The second floor offers a comfortable primary bedroom with large closet and ensuite access to the spacious 4-piece bath, plus two additional bedrooms. The tastefully finished basement includes a recreation room with wet bar, 3-piece bath with shower, and ample storage space. Enjoy a child-safe fenced backyard with storage shed and a west-facing deck ideal for sunsets. Added convenience with upper-level laundry and an attached garage offering an additional covered parking spot. Don't miss your chance to check it out! (id:42776)
Property Details
| MLS® Number | X12528474 |
| Property Type | Single Family |
| Community Name | Grange Road |
| Amenities Near By | Park, Schools |
| Equipment Type | Water Heater, Water Softener |
| Parking Space Total | 2 |
| Rental Equipment Type | Water Heater, Water Softener |
| Structure | Deck, Porch |
Building
| Bathroom Total | 3 |
| Bedrooms Above Ground | 3 |
| Bedrooms Total | 3 |
| Age | 16 To 30 Years |
| Appliances | Blinds, Dishwasher, Dryer, Garage Door Opener, Microwave, Storage Shed, Stove, Washer, Window Coverings, Refrigerator |
| Basement Development | Finished |
| Basement Type | Full (finished) |
| Construction Style Attachment | Attached |
| Cooling Type | Central Air Conditioning |
| Exterior Finish | Stone, Brick |
| Foundation Type | Concrete |
| Half Bath Total | 1 |
| Heating Fuel | Natural Gas |
| Heating Type | Forced Air |
| Stories Total | 2 |
| Size Interior | 1,500 - 2,000 Ft2 |
| Type | Row / Townhouse |
| Utility Water | Municipal Water |
Parking
| Attached Garage | |
| Garage |
Land
| Acreage | No |
| Fence Type | Fully Fenced, Fenced Yard |
| Land Amenities | Park, Schools |
| Sewer | Sanitary Sewer |
| Size Depth | 109 Ft ,4 In |
| Size Frontage | 25 Ft ,1 In |
| Size Irregular | 25.1 X 109.4 Ft |
| Size Total Text | 25.1 X 109.4 Ft|under 1/2 Acre |
| Zoning Description | Rm.5 |
Rooms
| Level | Type | Length | Width | Dimensions |
|---|---|---|---|---|
| Second Level | Primary Bedroom | 4.62 m | 5.16 m | 4.62 m x 5.16 m |
| Second Level | Bathroom | 2.84 m | 3.28 m | 2.84 m x 3.28 m |
| Second Level | Bedroom | 2.9 m | 4.24 m | 2.9 m x 4.24 m |
| Second Level | Bedroom | 2.87 m | 3.02 m | 2.87 m x 3.02 m |
| Basement | Recreational, Games Room | 5.49 m | 5.97 m | 5.49 m x 5.97 m |
| Basement | Other | 2.36 m | 3.28 m | 2.36 m x 3.28 m |
| Basement | Utility Room | 2.54 m | 1.52 m | 2.54 m x 1.52 m |
| Basement | Bathroom | 2.41 m | 1.42 m | 2.41 m x 1.42 m |
| Main Level | Living Room | 5.77 m | 3.3 m | 5.77 m x 3.3 m |
| Main Level | Kitchen | 2.51 m | 2.97 m | 2.51 m x 2.97 m |
| Main Level | Bathroom | 1.4 m | 1.42 m | 1.4 m x 1.42 m |
| Main Level | Dining Room | 4.17 m | 2.46 m | 4.17 m x 2.46 m |
https://www.realtor.ca/real-estate/29086792/274-severn-drive-guelph-grange-road-grange-road

28 Douglas Street
Guelph, Ontario N1H 2S9
(519) 804-4095
(519) 885-1251
chestnutparkwest.com/
Contact Us
Contact us for more information

