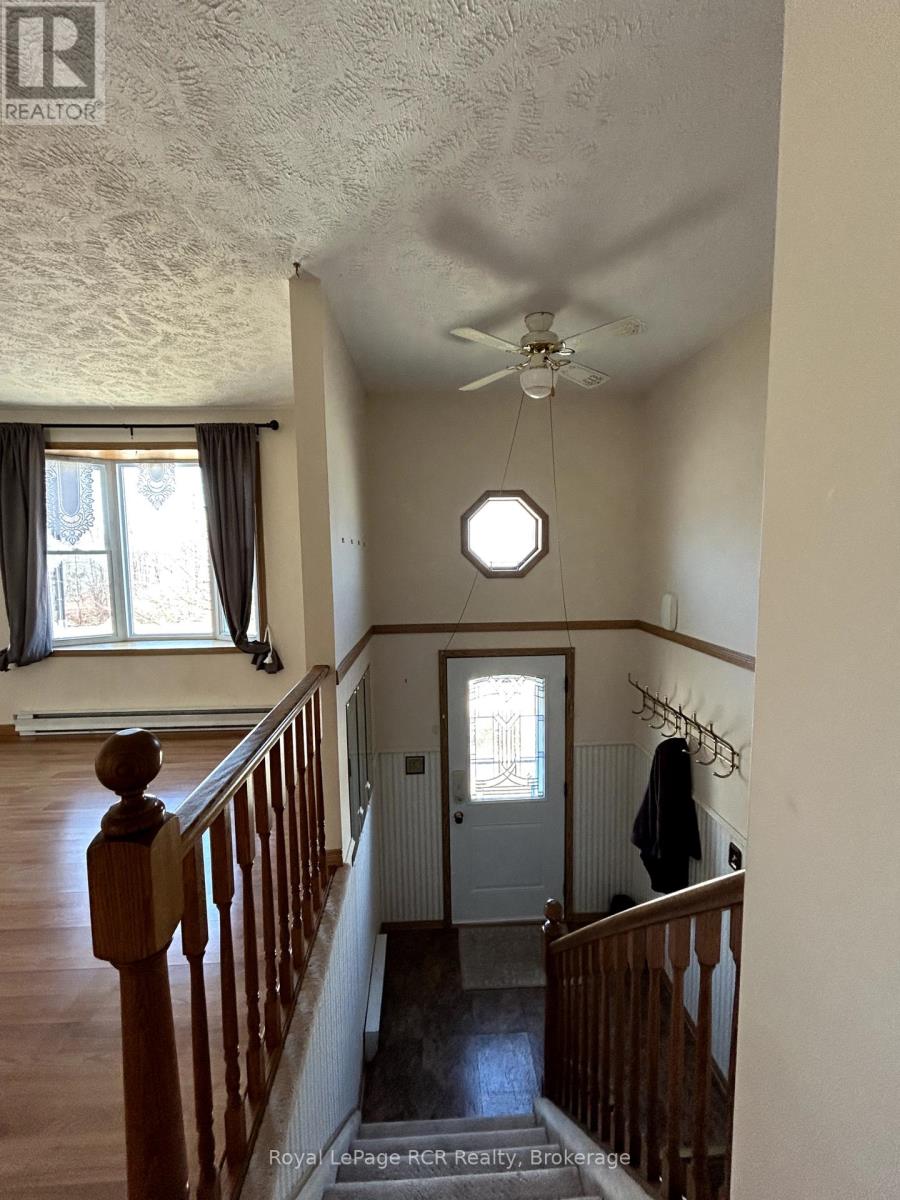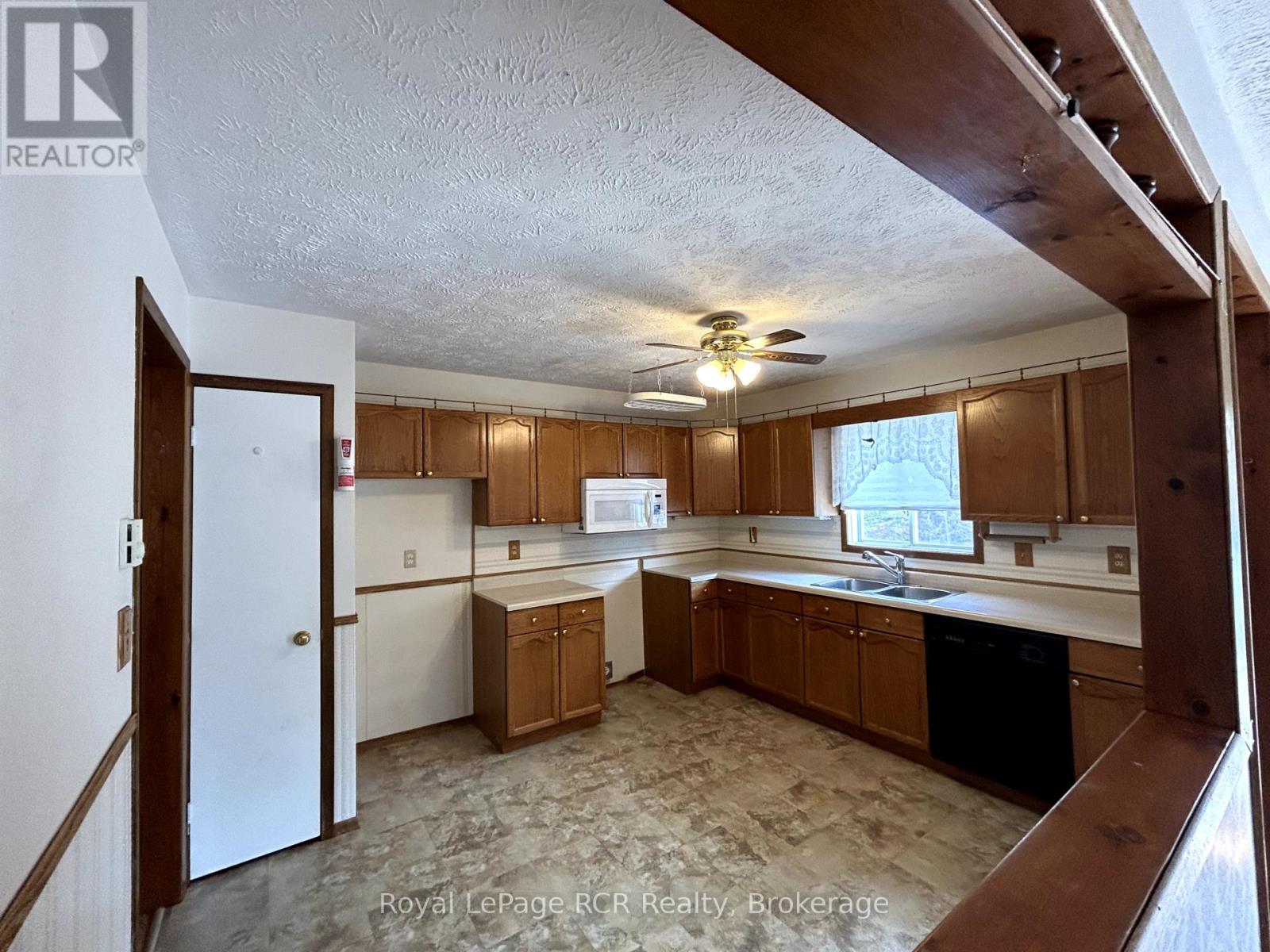2745 3rd Avenue E Owen Sound, Ontario N4K 2M5
3 Bedroom
2 Bathroom
700 - 1,100 ft2
Fireplace
Baseboard Heaters
$465,000
This entry-level home offers a perfect blend of comfort, convenience and natural beauty. Situated near the water, boat launch and a great trail, it offers terrific opportunities for walking, biking and boating. While the home could use some decor updates, it has been well-maintained and even features many newer windows and doors. The home provides a very functional layout, perfect for first-time buyers or those looking to downsize. Looking for a great home at a great price? -- This could be your answer: come and have a look! (id:42776)
Property Details
| MLS® Number | X12050506 |
| Property Type | Single Family |
| Community Name | Owen Sound |
| Equipment Type | Water Heater - Gas |
| Parking Space Total | 3 |
| Rental Equipment Type | Water Heater - Gas |
| Structure | Porch |
Building
| Bathroom Total | 2 |
| Bedrooms Above Ground | 2 |
| Bedrooms Below Ground | 1 |
| Bedrooms Total | 3 |
| Amenities | Fireplace(s) |
| Appliances | Central Vacuum, Water Meter, Dishwasher, Microwave, Hood Fan, Window Coverings |
| Basement Development | Finished |
| Basement Features | Walk Out |
| Basement Type | N/a (finished) |
| Construction Style Attachment | Detached |
| Construction Style Split Level | Sidesplit |
| Exterior Finish | Brick, Vinyl Siding |
| Fireplace Present | Yes |
| Fireplace Total | 1 |
| Foundation Type | Poured Concrete |
| Heating Fuel | Electric |
| Heating Type | Baseboard Heaters |
| Size Interior | 700 - 1,100 Ft2 |
| Type | House |
| Utility Water | Municipal Water |
Parking
| Garage |
Land
| Acreage | No |
| Sewer | Sanitary Sewer |
| Size Depth | 110 Ft |
| Size Frontage | 51 Ft |
| Size Irregular | 51 X 110 Ft |
| Size Total Text | 51 X 110 Ft |
| Zoning Description | R4 |
Rooms
| Level | Type | Length | Width | Dimensions |
|---|---|---|---|---|
| Lower Level | Family Room | 8.2 m | 3.1 m | 8.2 m x 3.1 m |
| Lower Level | Bedroom | 3.5 m | 2.4 m | 3.5 m x 2.4 m |
| Lower Level | Laundry Room | 2.7 m | 1.5 m | 2.7 m x 1.5 m |
| Main Level | Living Room | 4.9 m | 3.3 m | 4.9 m x 3.3 m |
| Main Level | Dining Room | 3.8 m | 3 m | 3.8 m x 3 m |
| Main Level | Kitchen | 3.4 m | 3.8 m | 3.4 m x 3.8 m |
| Main Level | Primary Bedroom | 3.9 m | 3.8 m | 3.9 m x 3.8 m |
| Main Level | Bedroom | 3.8 m | 2.6 m | 3.8 m x 2.6 m |
https://www.realtor.ca/real-estate/28094464/2745-3rd-avenue-e-owen-sound-owen-sound

Royal LePage RCR Realty
820 10th St W
Owen Sound, N4K 3S1
820 10th St W
Owen Sound, N4K 3S1
(519) 376-9210
(519) 376-1355
Contact Us
Contact us for more information






















