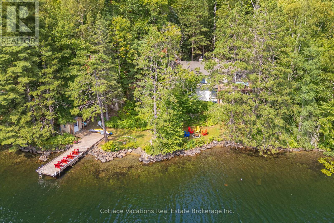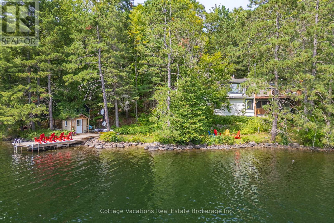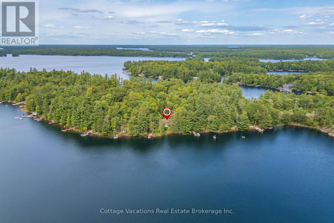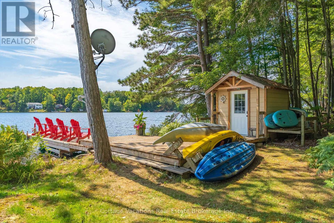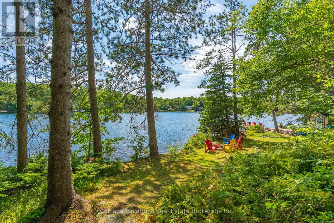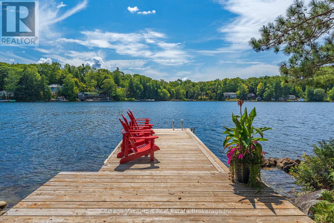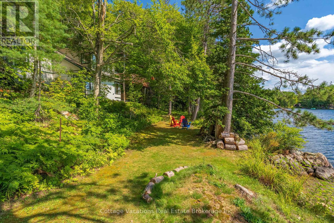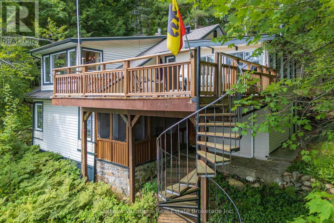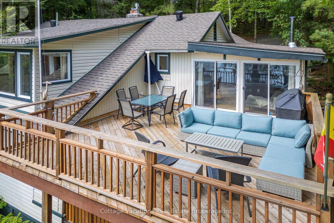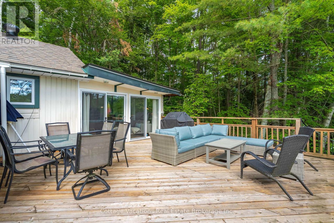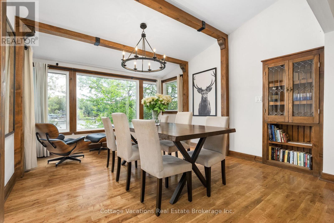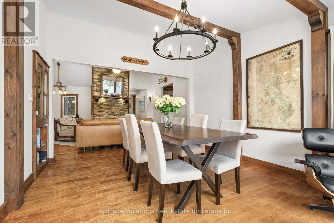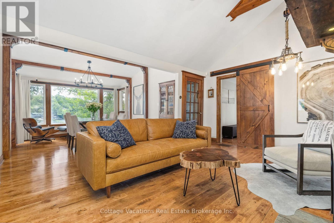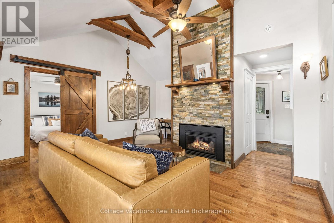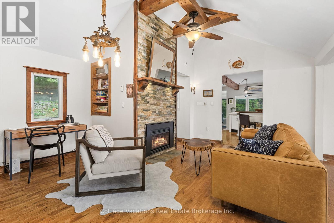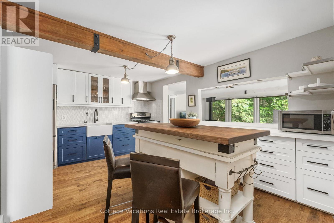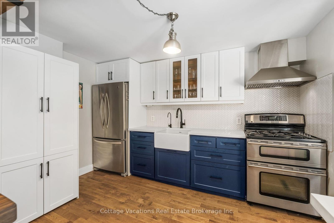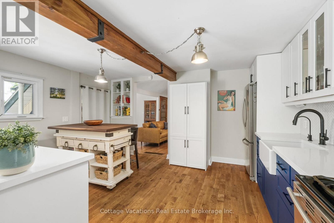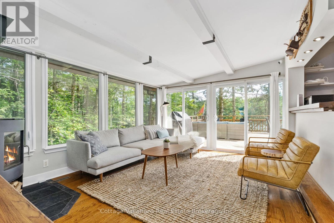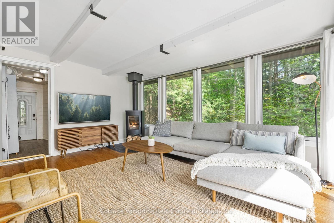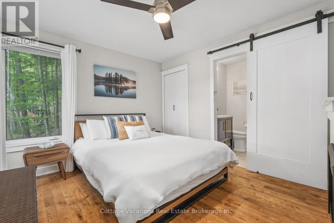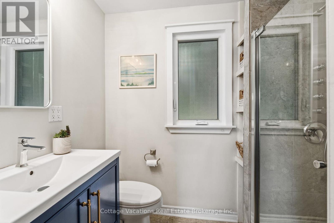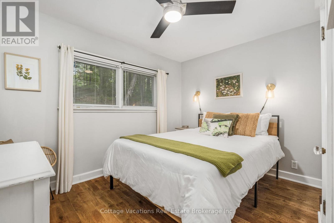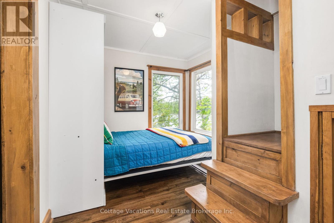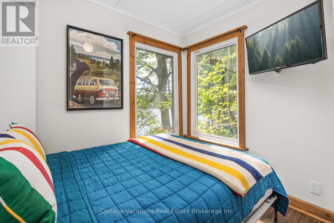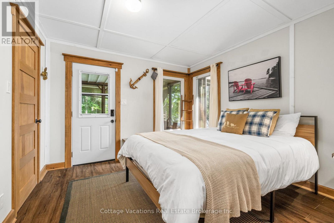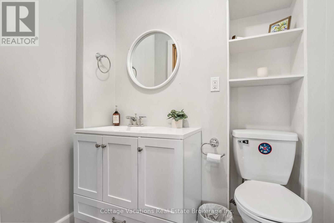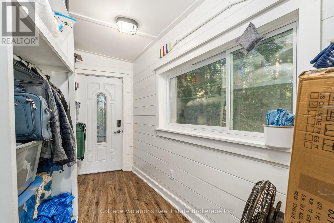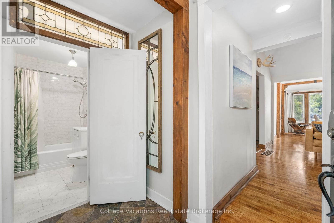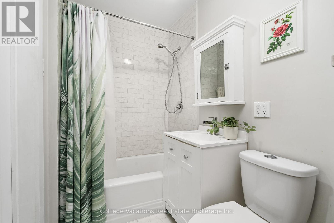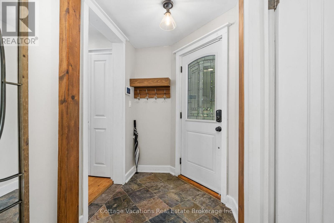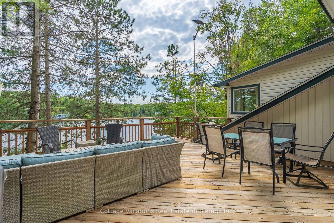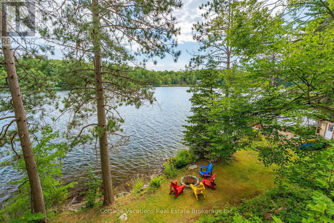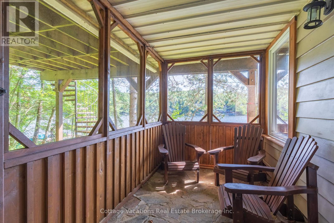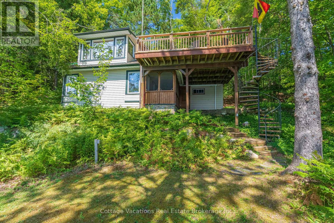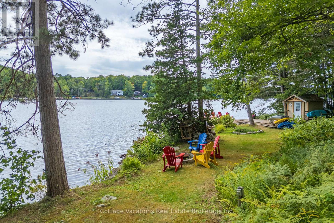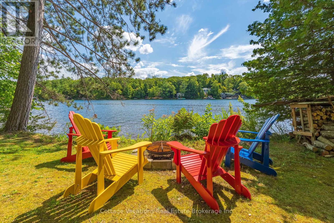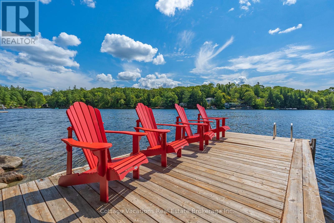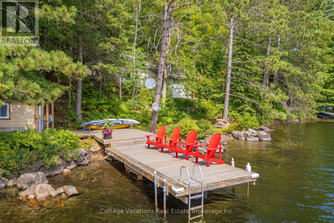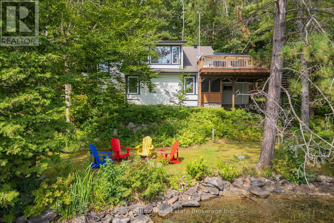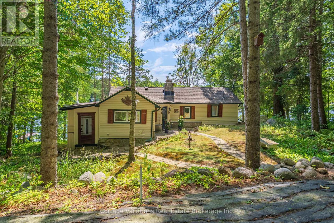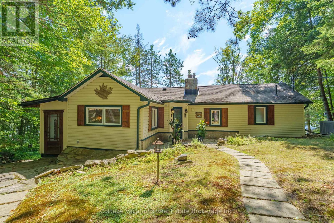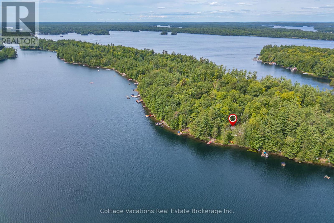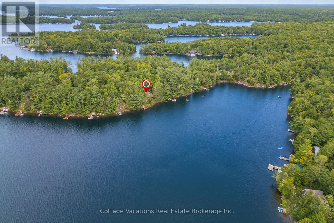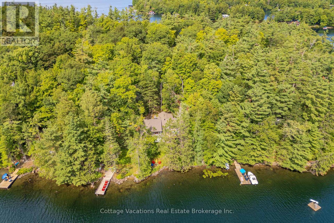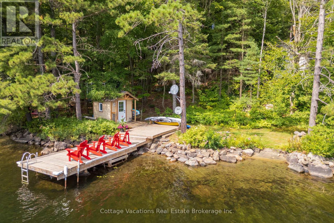2795 Hwy. 169 Road Muskoka Lakes, Ontario P0C 1M0
$1,395,000
This stunning 4-season cottage is perfectly situated on the sunset-kissed shores of Long Lake in Bala, offering comfort, elegance, and unparalleled lakefront living. With 4 bedrooms and 3 bathrooms, the property features 160 feet of pristine waterfront with both a shallow, hard packed sandy entry ideal for children and deep water swimming from the dock. The coveted southwest exposure ensures breathtaking sunsets each evening, while the level lakeside tableland provides the perfect setting for games, gatherings, and sunbathing. A well-treed lot enhances privacy, offering unobstructed views of the water from the cottage, grandfathered setbacks, and a gentle slope to the lake. Recent upgrades include a new HVAC system (2022), a refreshed kitchen (2023) with new countertops, cabinet refacing, backsplash, farmhouse sink, and dishwasher, an updated primary bedroom ensuite, a new wood-burning fireplace (2024), new laundry machine, +more. Inside, highlights include a custom maple kitchen with a butcher block island, oak hardwood floors, updated bathrooms, and beautiful custom woodwork throughout.Modern comforts are ensured with a Generac generator, central air conditioning, propane forced air furnace, 200 amp electrical service, and shingles replaced in 2016 (sunroom reshingled in 2025). The location is equally impressive - just a short walk to the charming town of Bala with its shops, restaurants, and seasonal events, and only 15 minutes from Port Carling for additional amenities. With easy access via the municipally maintained Highway 169 and surrounded by the natural beauty and recreation of Muskoka, this property is a rare opportunity to enjoy character, privacy, and convenience all in one. Offered turnkey with an extensive inclusion list (available upon request), this property has great rental income potential with proven track record. Come experience it for yourself - you'll fall in love with lakeside living in Bala. Schedule your showing before summer slips away! (id:42776)
Property Details
| MLS® Number | X12364868 |
| Property Type | Single Family |
| Community Name | Wood (Muskoka Lakes) |
| Easement | Unknown |
| Equipment Type | Propane Tank |
| Features | Wooded Area, Irregular Lot Size, Carpet Free |
| Parking Space Total | 6 |
| Rental Equipment Type | Propane Tank |
| Structure | Deck, Patio(s), Shed, Dock |
| View Type | View, Lake View, View Of Water, Direct Water View |
| Water Front Type | Waterfront |
Building
| Bathroom Total | 3 |
| Bedrooms Above Ground | 4 |
| Bedrooms Total | 4 |
| Amenities | Fireplace(s) |
| Appliances | Water Heater, Water Treatment |
| Basement Development | Finished |
| Basement Features | Separate Entrance, Walk Out |
| Basement Type | N/a (finished) |
| Construction Status | Insulation Upgraded |
| Construction Style Attachment | Detached |
| Cooling Type | Central Air Conditioning |
| Exterior Finish | Vinyl Siding, Stone |
| Fire Protection | Alarm System, Security System |
| Fireplace Present | Yes |
| Fireplace Total | 2 |
| Fireplace Type | Free Standing Metal,insert |
| Foundation Type | Block, Concrete |
| Half Bath Total | 1 |
| Heating Fuel | Propane |
| Heating Type | Forced Air |
| Stories Total | 2 |
| Size Interior | 1,500 - 2,000 Ft2 |
| Type | House |
| Utility Power | Generator |
| Utility Water | Lake/river Water Intake |
Parking
| No Garage |
Land
| Access Type | Public Road, Year-round Access, Private Docking |
| Acreage | No |
| Landscape Features | Landscaped |
| Sewer | Septic System |
| Size Irregular | 160 X 254 Acre |
| Size Total Text | 160 X 254 Acre |
| Surface Water | Lake/pond |
| Zoning Description | Wr4 |
Rooms
| Level | Type | Length | Width | Dimensions |
|---|---|---|---|---|
| Lower Level | Bedroom 3 | 3.44 m | 3.36 m | 3.44 m x 3.36 m |
| Lower Level | Bathroom | 1.84 m | 1.31 m | 1.84 m x 1.31 m |
| Lower Level | Bedroom 4 | 2.66 m | 3.84 m | 2.66 m x 3.84 m |
| Lower Level | Sunroom | 2.05 m | 4.2 m | 2.05 m x 4.2 m |
| Main Level | Living Room | 4.84 m | 4.71 m | 4.84 m x 4.71 m |
| Main Level | Kitchen | 3.66 m | 4.69 m | 3.66 m x 4.69 m |
| Main Level | Sunroom | 3.78 m | 4.65 m | 3.78 m x 4.65 m |
| Main Level | Mud Room | 2.09 m | 4.19 m | 2.09 m x 4.19 m |
| Main Level | Dining Room | 3.65 m | 4.12 m | 3.65 m x 4.12 m |
| Main Level | Primary Bedroom | 3.52 m | 3.14 m | 3.52 m x 3.14 m |
| Main Level | Bathroom | 2.33 m | 1.42 m | 2.33 m x 1.42 m |
| Main Level | Bedroom 2 | 3.46 m | 2.62 m | 3.46 m x 2.62 m |
| Main Level | Bathroom | 2.34 m | 1.42 m | 2.34 m x 1.42 m |
73 Joseph St.
Port Carling, Ontario P0B 1J0
(705) 706-9191
cvrealestate.com/
Contact Us
Contact us for more information

