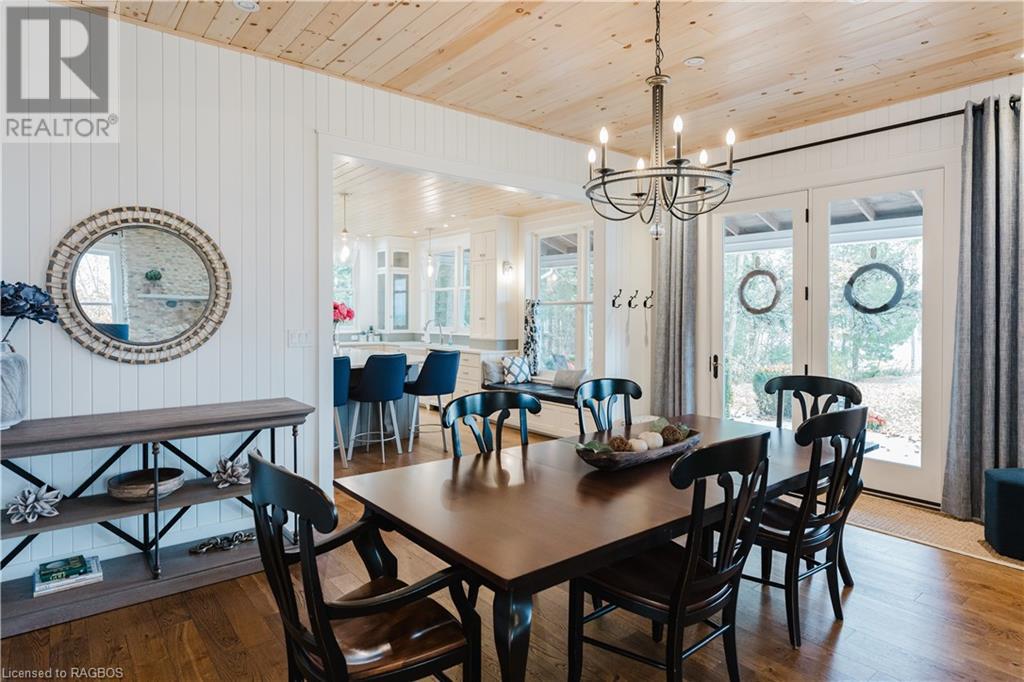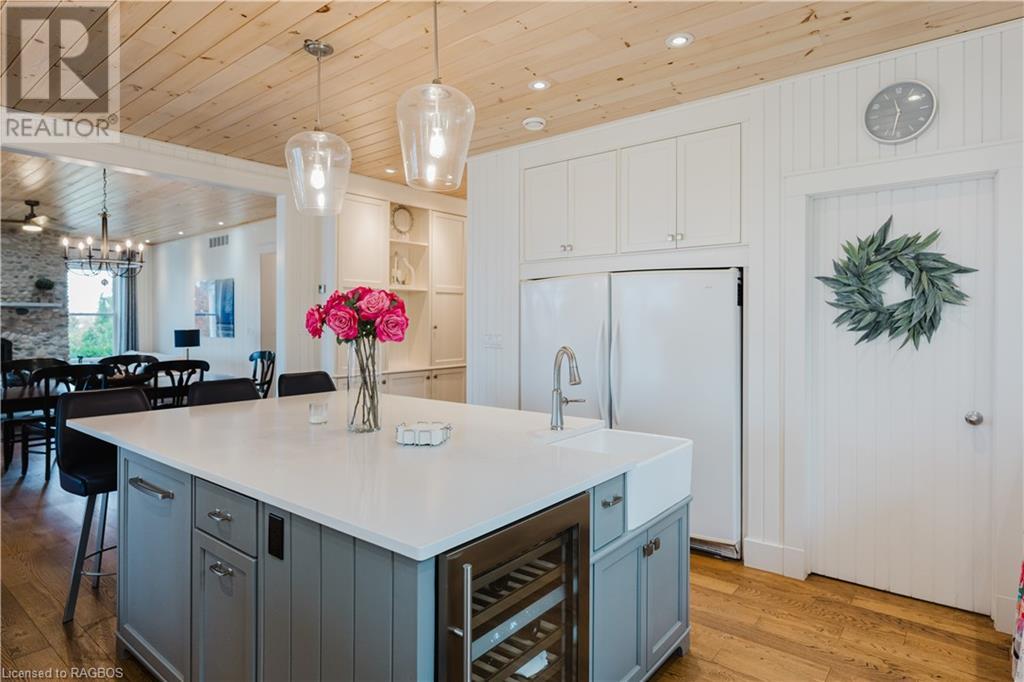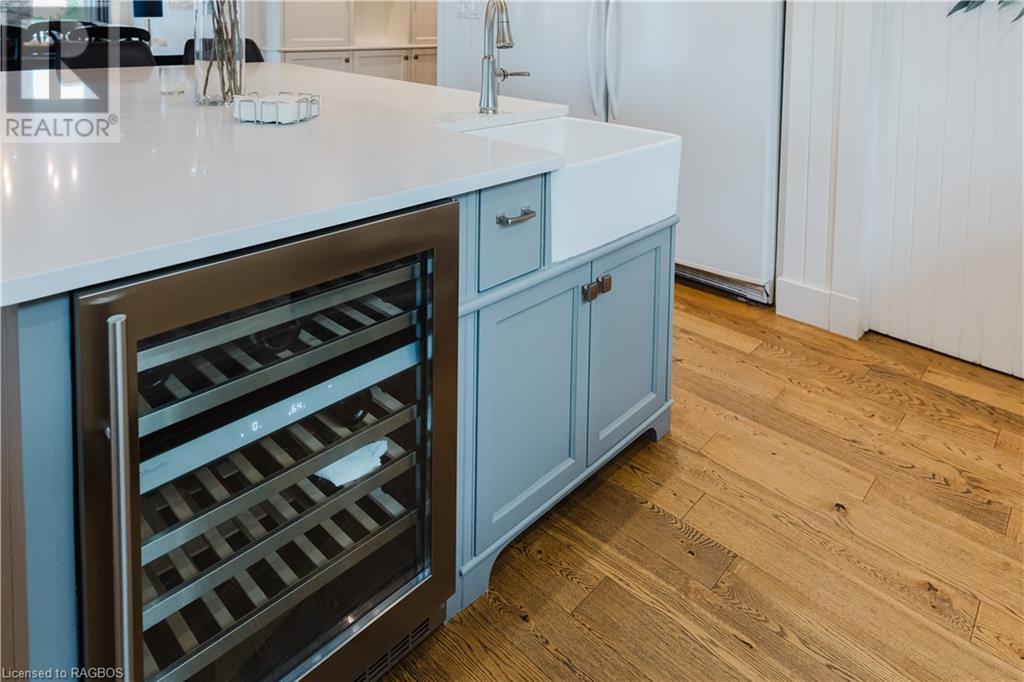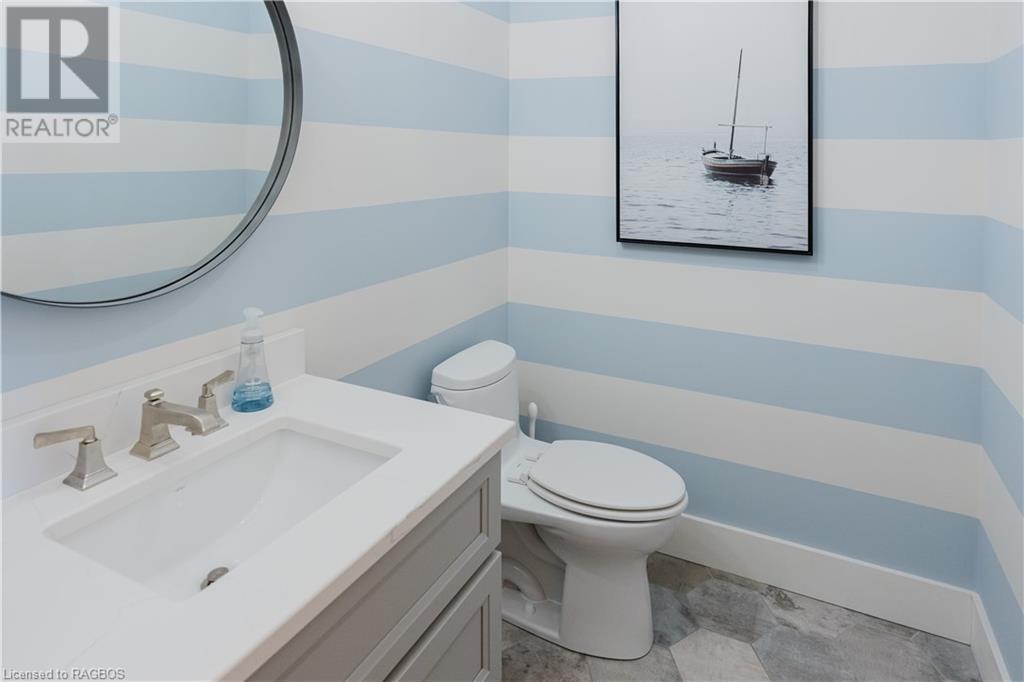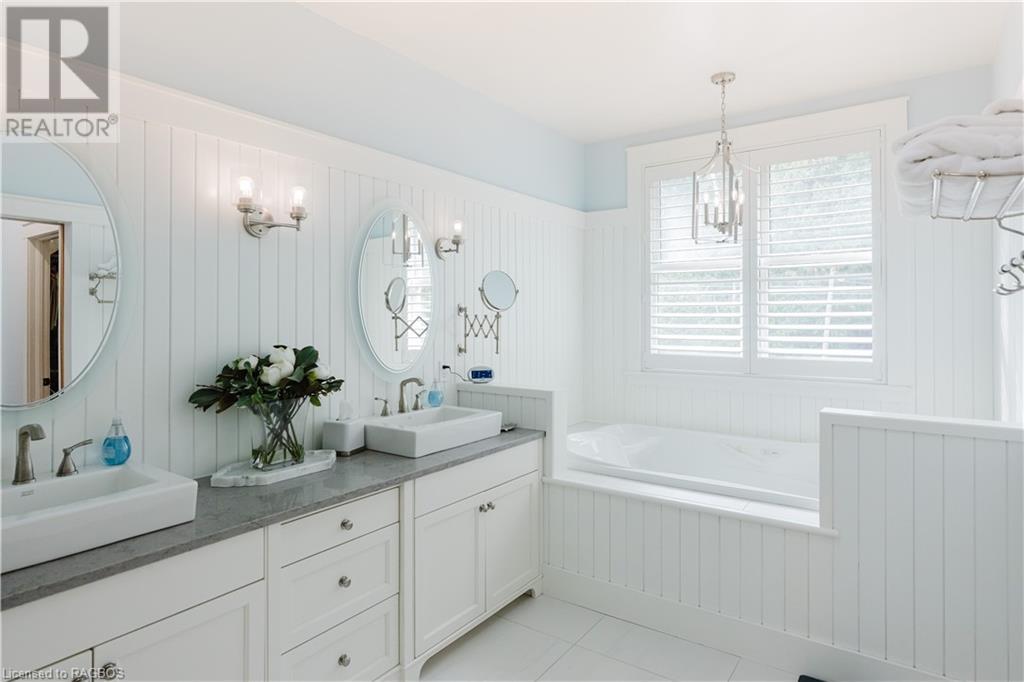28 Miramichi Bay Road Saugeen Shores, Ontario N0H 2C6
$2,375,000
Welcome to 28 Miramichi Bay Road, Port Elgin, a classic Cape Cod-style beach house designed and built with exceptional craftsmanship by Devitt Uttley. This stunning 5 bedroom, 3.5 bath home combines elegance and comfort with a layout tailored for seamless entertaining and relaxation. The inviting covered front porch opens to an expansive main living area with high, tongue-and-groove ceilings, shiplap feature walls, and breathtaking lake views through oversized windows. At the heart of the space is a fabulous kitchen with oversized centre island, Quartz countertops, two farmhouse sinks, a full-size fridge and freezer, induction cooktop, built-in oven and microwave, beverage cooler and a walk-in pantry, all designed to inspire culinary creativity. The open-concept living and dining areas flow effortlessly, centred around a wood-burning fireplace specially constructed to radiate warmth for hours. A cozy media room on the main floor offers the perfect spot for movie nights, while the sunroom, with its wall-to-wall windows, provides panoramic views of the water and Chantry Island. The main floor owner’s suite is a serene retreat, complete with dual walk-in closets, walk out to an outdoor plunge pool with swim jet, and a luxurious 5pc ensuite with double vanity, heated floors, jetted tub, and a spacious tiled shower. Upstairs, four generously sized bedrooms share two Jack-and-Jill bathrooms, both with heated floors, ideal for family or guests. The property sits on a beautifully landscaped 0.4-acre lot backing onto the scenic Woodland Trail system, with the North Shore Trail just across the road—offering convenient access to Port Elgin and Southampton’s sandy beaches. Additional highlights include a main-floor laundry room, mudroom with, double heated garage with loft, full standby generator and a charming back and side entrances for easy outdoor access.This home offers an idyllic lakeside lifestyle in a timeless, custom-designed setting. Waterfront travelled road between (id:42776)
Property Details
| MLS® Number | 40673731 |
| Property Type | Single Family |
| Amenities Near By | Beach, Marina, Schools, Shopping |
| Community Features | School Bus |
| Equipment Type | None |
| Features | Backs On Greenbelt, Conservation/green Belt, Paved Driveway, Recreational, Automatic Garage Door Opener |
| Parking Space Total | 12 |
| Pool Type | Inground Pool |
| Rental Equipment Type | None |
| Structure | Porch |
| View Type | Lake View |
| Water Front Name | Lake Huron |
| Water Front Type | Waterfront |
Building
| Bathroom Total | 4 |
| Bedrooms Above Ground | 5 |
| Bedrooms Total | 5 |
| Appliances | Dishwasher, Dryer, Freezer, Oven - Built-in, Refrigerator, Washer, Microwave Built-in, Window Coverings, Wine Fridge, Garage Door Opener |
| Architectural Style | 2 Level |
| Basement Type | None |
| Constructed Date | 2009 |
| Construction Material | Wood Frame |
| Construction Style Attachment | Detached |
| Cooling Type | Central Air Conditioning |
| Exterior Finish | Wood, See Remarks |
| Fireplace Fuel | Wood |
| Fireplace Present | Yes |
| Fireplace Total | 1 |
| Fireplace Type | Insert,other - See Remarks |
| Fixture | Ceiling Fans |
| Half Bath Total | 1 |
| Heating Type | In Floor Heating, Forced Air, Hot Water Radiator Heat |
| Stories Total | 2 |
| Size Interior | 3682 Sqft |
| Type | House |
| Utility Water | Municipal Water |
Parking
| Attached Garage |
Land
| Acreage | No |
| Land Amenities | Beach, Marina, Schools, Shopping |
| Landscape Features | Landscaped |
| Sewer | Septic System |
| Size Depth | 188 Ft |
| Size Frontage | 118 Ft |
| Size Irregular | 0.4 |
| Size Total | 0.4 Ac|under 1/2 Acre |
| Size Total Text | 0.4 Ac|under 1/2 Acre |
| Surface Water | Lake |
| Zoning Description | R1-32 |
Rooms
| Level | Type | Length | Width | Dimensions |
|---|---|---|---|---|
| Second Level | 5pc Bathroom | Measurements not available | ||
| Second Level | Bedroom | 10'11'' x 16'8'' | ||
| Second Level | Bedroom | 11'0'' x 16'4'' | ||
| Second Level | 5pc Bathroom | Measurements not available | ||
| Second Level | Bedroom | 13'2'' x 15'11'' | ||
| Second Level | Bedroom | 13'0'' x 16'0'' | ||
| Main Level | Utility Room | 12'9'' x 4'9'' | ||
| Main Level | 2pc Bathroom | Measurements not available | ||
| Main Level | Mud Room | 7'2'' x 8'6'' | ||
| Main Level | Laundry Room | Measurements not available | ||
| Main Level | 5pc Bathroom | Measurements not available | ||
| Main Level | Primary Bedroom | 16'9'' x 22'10'' | ||
| Main Level | Sunroom | 18'11'' x 9'4'' | ||
| Main Level | Family Room | 16'4'' x 14'7'' | ||
| Main Level | Pantry | 7'11'' x 5'6'' | ||
| Main Level | Kitchen | 14'0'' x 14'0'' | ||
| Main Level | Dining Room | 17'10'' x 9'2'' | ||
| Main Level | Living Room | 18'2'' x 20'10'' |
https://www.realtor.ca/real-estate/27619992/28-miramichi-bay-road-saugeen-shores
200 High St
Southampton, Ontario N0H 2L0
(519) 797-5544
(519) 797-2631
www.dcjohnstonrealty.com
https://www.facebook.com/RoyalLepageDCJohnstonRealty
https://twitter.com/RLPDCJohnston
https://www.linkedin.com/company/royal-lepage-dc-johnston-realty/
Interested?
Contact us for more information









