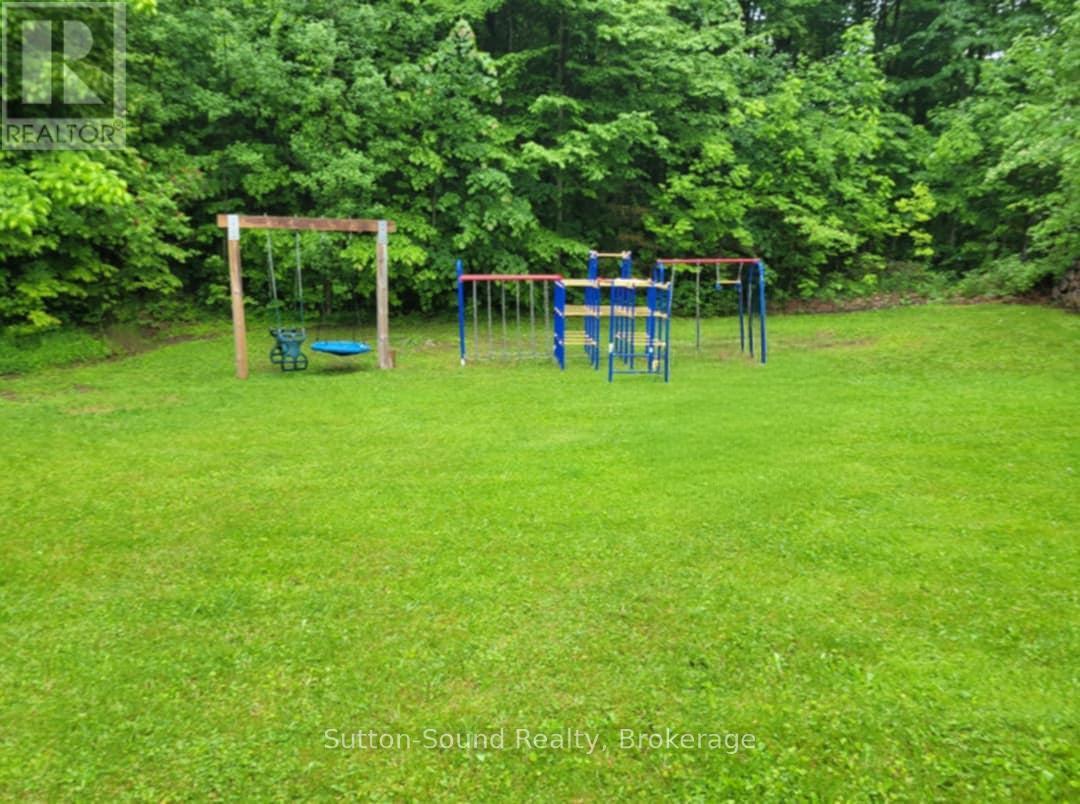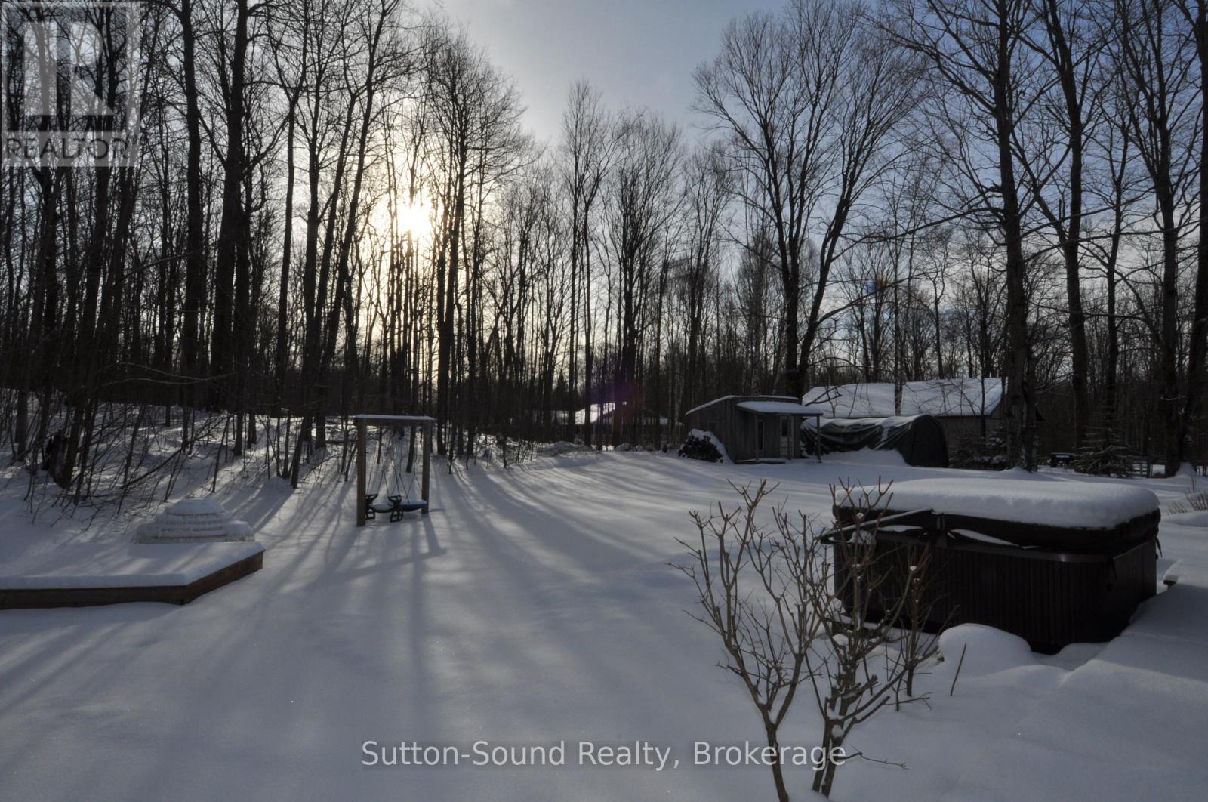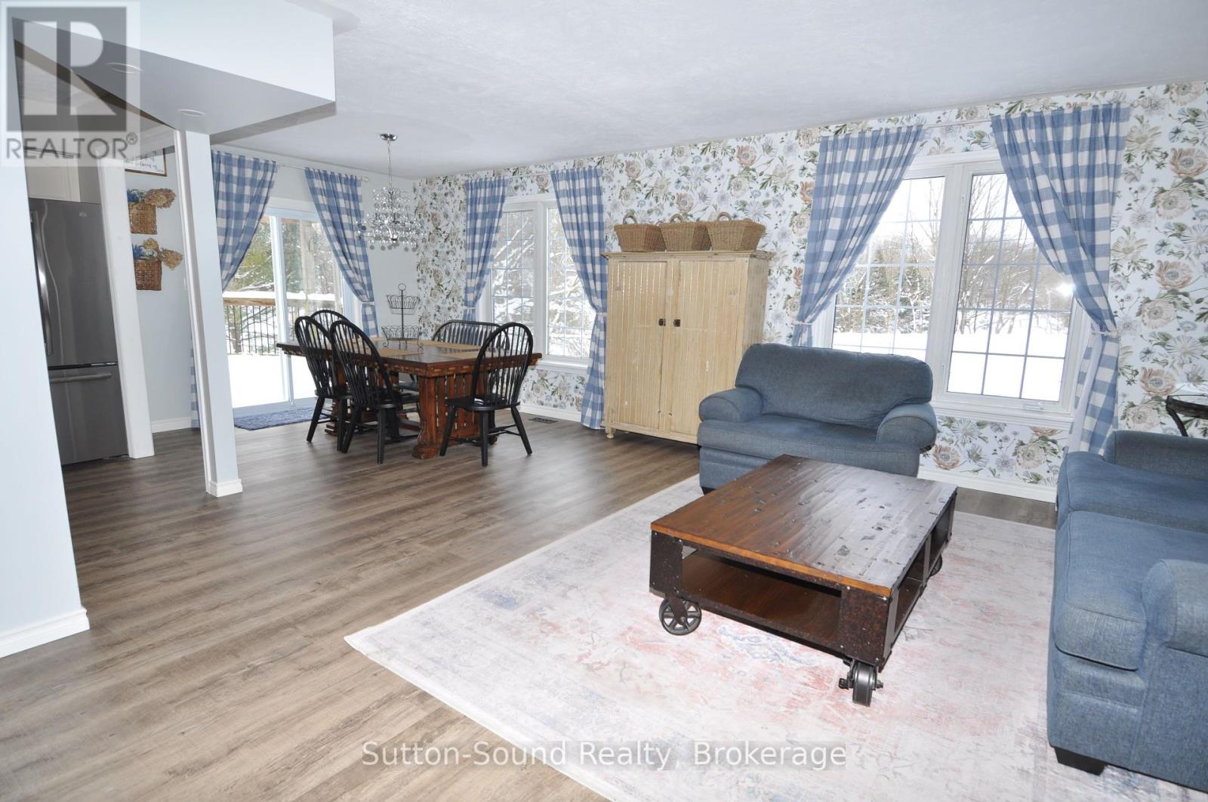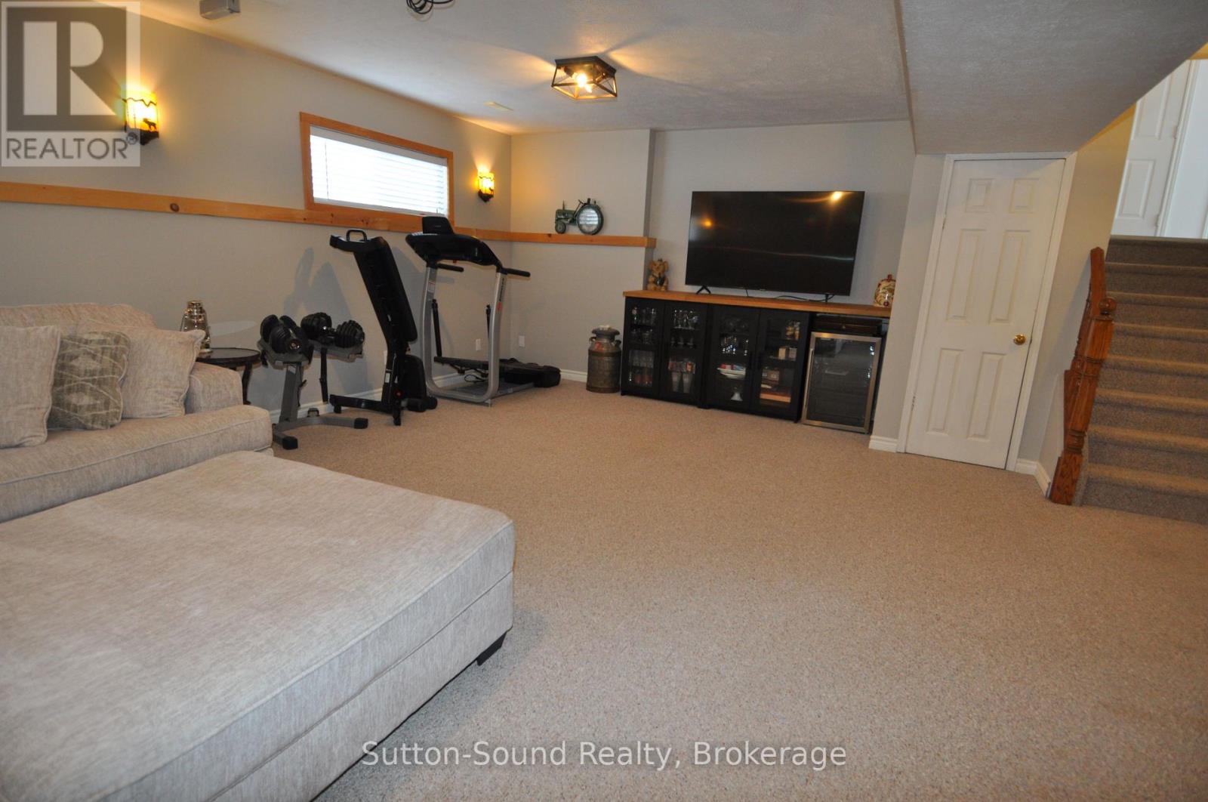280206 15 Side Road Georgian Bluffs, Ontario N0H 2K0
$749,900
Discover the perfect blend of comfort, style, and functionality in this beautiful 5-bedroom, 2-bathroom home. On a peaceful, low-traffic road with school bus pickup, this property offers an ideal setting for family life, complete with a large backyard and many updates throughout.The main floor features three generously sized bedrooms, showcasing a warm, inviting, open-concept design. New flooring has been installed throughout the kitchen, dining, living rooms, and hallway, complementing the solid wood doors that add timeless charm to the space. A brand-new sliding patio door floods the home with natural light and provides seamless access to the outdoor living areas.A spacious entranceway 20 x 6, boasts new flooring and sets the tone for the rest of the home. The lower level is equally impressive, with two additional bedrooms, a large family room measuring 23 x 20, and a newly added bathroom and bar area. New carpet adds comfort and coziness to this versatile space, making it perfect for entertaining or relaxing with loved ones.A durable metal roof installed in 2012, a two-stage gas furnace and air conditioning system from 2011, and a Generlink backup generator to ensure comfort and security. A water softener is included, and the property is ready for high-speed connectivity with Starlink internet.Outdoor living is a dream, with a charming gazebo for relaxing, a natural gas hookup for BBQ enthusiasts, and an in-ground electric dog fence. The backyard offers a safe and spacious area for kids to play, while the front yard features a sentinel light installed by Hydro, providing safety.To top it all off, the garage will soon feature brand-new doors, adding further curb appeal to this already stunning property. This home is a true gem, offering modern updates, a quiet and convenient location, and ample space for your family to grow. Dont miss the opportunity to make it yoursschedule a showing today!make it yoursschedule a showing today! (id:42776)
Property Details
| MLS® Number | X11946787 |
| Property Type | Single Family |
| Community Name | Rural Georgian Bluffs |
| Equipment Type | Water Heater - Gas |
| Features | Level |
| Parking Space Total | 10 |
| Rental Equipment Type | Water Heater - Gas |
| Structure | Deck |
Building
| Bathroom Total | 2 |
| Bedrooms Above Ground | 5 |
| Bedrooms Total | 5 |
| Appliances | Hot Tub, Water Heater |
| Architectural Style | Raised Bungalow |
| Basement Development | Finished |
| Basement Type | N/a (finished) |
| Construction Style Attachment | Detached |
| Cooling Type | Central Air Conditioning |
| Exterior Finish | Brick Facing, Vinyl Siding |
| Fireplace Present | Yes |
| Foundation Type | Poured Concrete |
| Heating Fuel | Natural Gas |
| Heating Type | Forced Air |
| Stories Total | 1 |
| Type | House |
| Utility Water | Drilled Well |
Parking
| Attached Garage |
Land
| Acreage | No |
| Sewer | Septic System |
| Size Depth | 283 Ft |
| Size Frontage | 200 Ft |
| Size Irregular | 200 X 283 Ft |
| Size Total Text | 200 X 283 Ft |
Rooms
| Level | Type | Length | Width | Dimensions |
|---|---|---|---|---|
| Lower Level | Bathroom | 2.56 m | 1.58 m | 2.56 m x 1.58 m |
| Lower Level | Bedroom 4 | 3.35 m | 3.35 m | 3.35 m x 3.35 m |
| Lower Level | Bedroom 5 | 3.35 m | 2.43 m | 3.35 m x 2.43 m |
| Lower Level | Family Room | 7.01 m | 6.09 m | 7.01 m x 6.09 m |
| Lower Level | Laundry Room | 3.35 m | 3.04 m | 3.35 m x 3.04 m |
| Main Level | Living Room | 6.09 m | 3.96 m | 6.09 m x 3.96 m |
| Main Level | Bathroom | 3.3 m | 2.33 m | 3.3 m x 2.33 m |
| Main Level | Dining Room | 3.35 m | 3.04 m | 3.35 m x 3.04 m |
| Main Level | Kitchen | 3.65 m | 3.5 m | 3.65 m x 3.5 m |
| Main Level | Bedroom | 4.11 m | 3.35 m | 4.11 m x 3.35 m |
| Main Level | Bedroom 2 | 3.65 m | 2.74 m | 3.65 m x 2.74 m |
| Main Level | Bedroom 3 | 3.35 m | 2.89 m | 3.35 m x 2.89 m |
1077 2nd Avenue East, Suite A
Owen Sound, Ontario N4K 2H8
(519) 370-2100
Contact Us
Contact us for more information









































