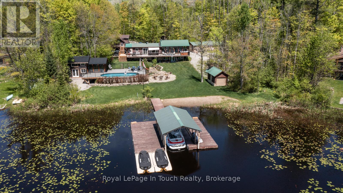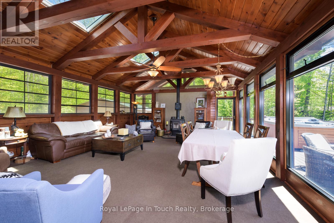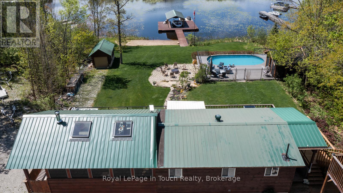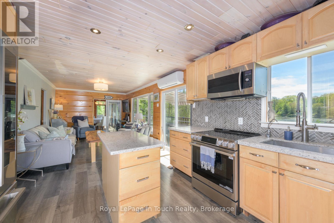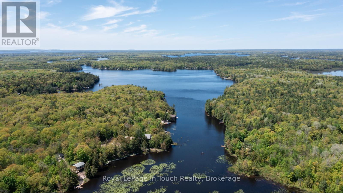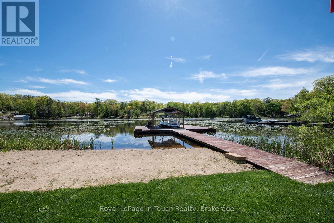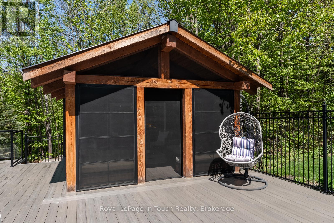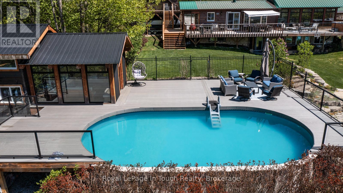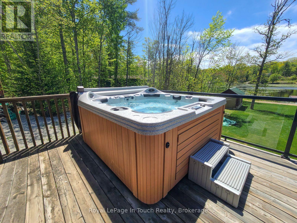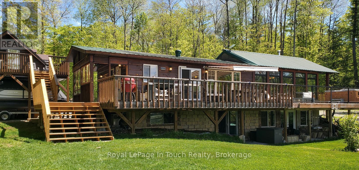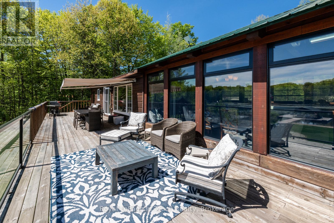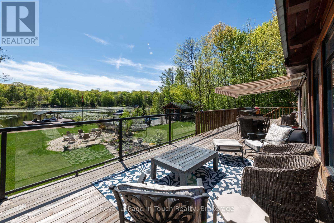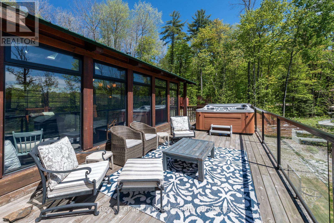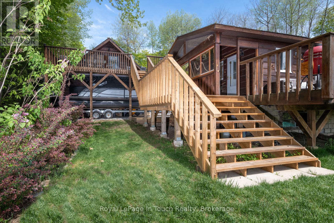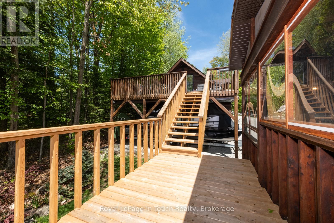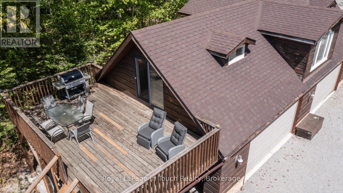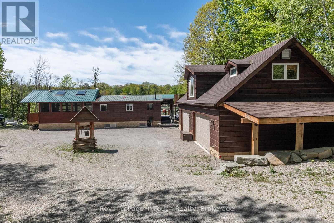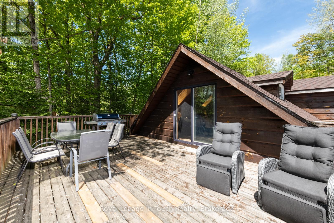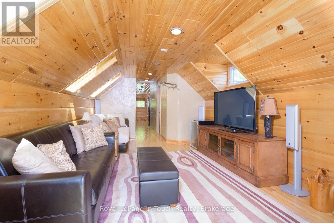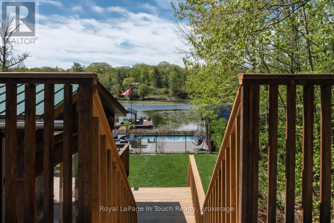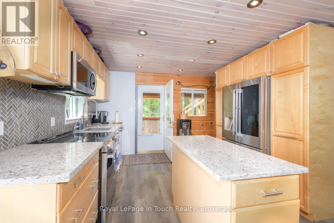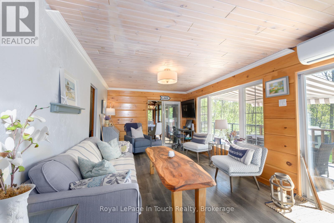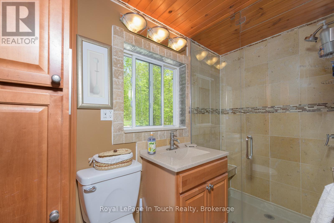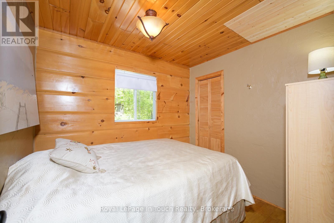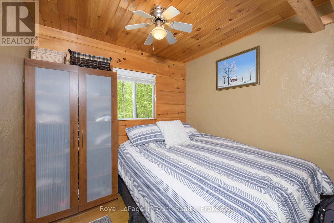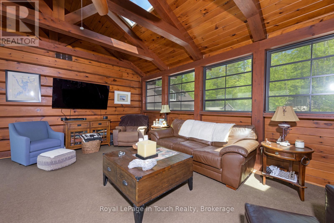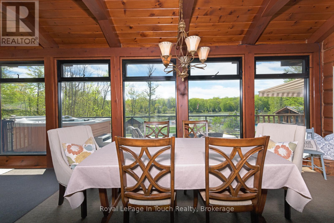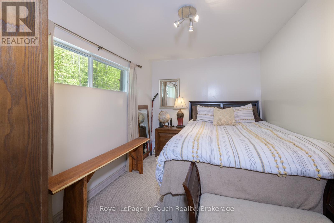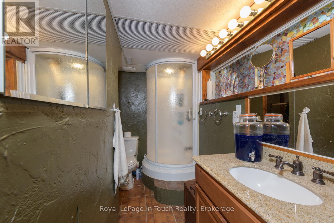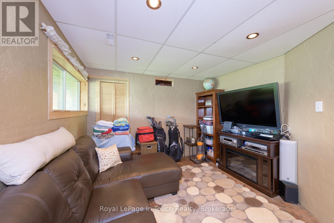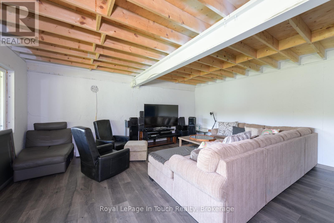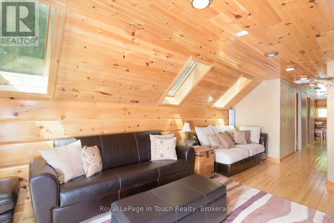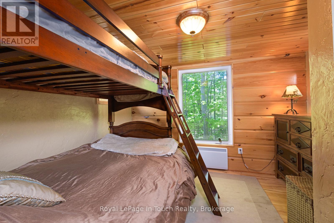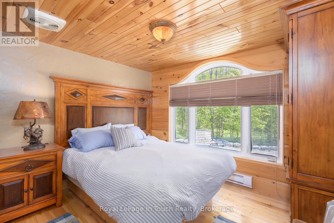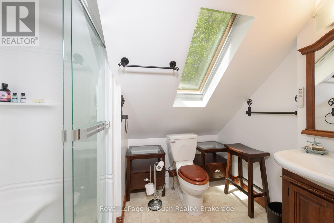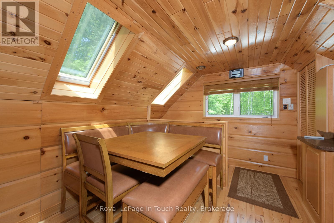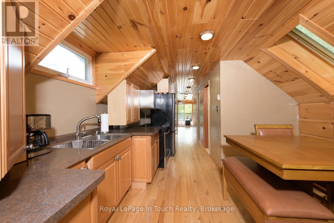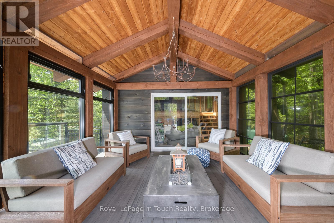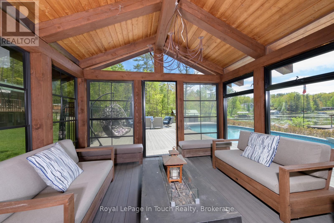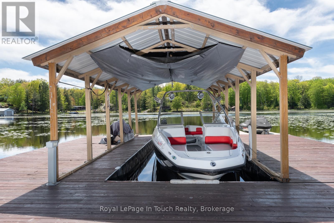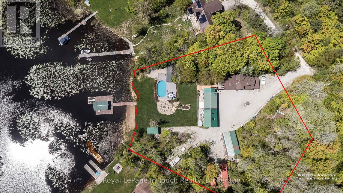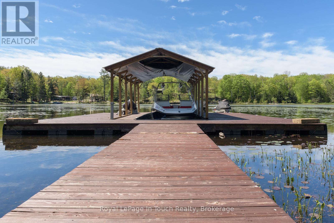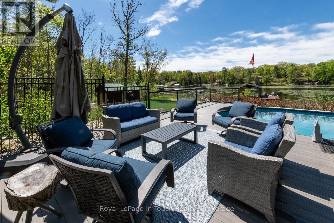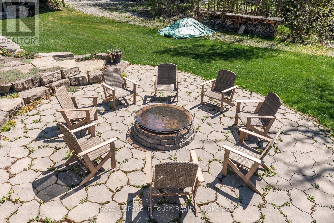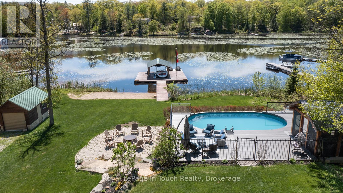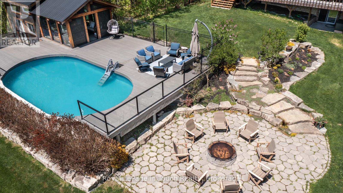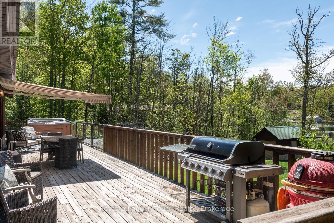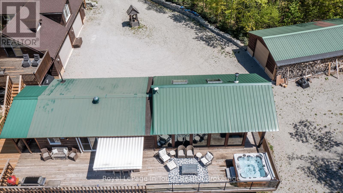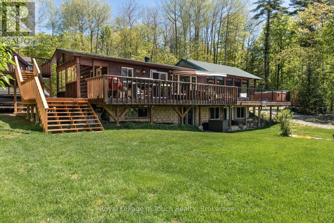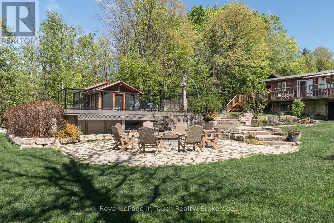2804 Janes Lane Severn, Ontario L0K 1E0
$1,395,000
MACLEAN LAKE OF GLOUCESTER POOL MACLEAN LAKE OF GLOUCESTER POOL This 4 Seasons Cottage offers 216 ft of Frontage, West Exposure and is a Tranquil Getaway, an Entertainer's Haven, or a Family Gathering Spot all Wrapped into one Property. The Features are an Open-Concept Living Space that Starts in The Main Cottage w/ a Large 3-Season Muskoka Rm and opens onto a Spacious Deck, showcasing Stunning Water Views.***THE DETAILS*** 3 Bedrms 2 -3pc baths w/Walk-out Lower Level. Step Outside off The Deck to The Pool Side Terrace, where a Cabana/Muskoka Rm awaits on The Deck around The Pool. Create The Perfect Spot for Gatherings around The Firepit Area Waterside. Retreat to The Guest Cabin above The Garage 2 Bedrooms, 1-3pc Bath and Kitchen. Lots of Garage Space w/3 Garages to Choose from. Even a Boat Launch is around The Corner used for The Community Cottagers. ***MORE INFO*** MacLean Lk. is just off Gloucester Pool at The South End and it is Protected Enough to Enjoy Daily Water Sports but is also Linked to The Trent Severn Waterway for Big Boat Access. Daily Excursions out for Lunch to the Many Available Restaurants on Gloucester Pool up to The Big Chute or a Trip into Georgian Bay at Port Severn Lock 45 can also be included in your Fun. Port Severn has an LCBO, Marinas, Gas, and Restaurants approx. 20min by Boat . There are also Several Kms. of MacLean Lake that Lends Itself to The Avid Fisherman or Someone Looking to Enjoy Long Canoe or Kayak Excursions. Just 1.5 Hour Drive from the GTA. This Property is Close to The Ski Hills. Golf Courses are also Close by in Coldwater or Port Severn 20 min away. The Drive to Midland is 26 min or Barrie is a 40 min Drive. **Extras***The Janes Lane Rd. Assoc. includes Seasonal Maintenance & Winter Snow Plowing for $500; 3 -3 Pc Baths; 700 Sqft Loft Suite ; Garage Heated & Insulated; 2nd Garage detached for Storage of Toys; Waterfront Lot Has 24 ft x 12 ft Floating Dock W/Covered Slip for your Boat; Internet: Bell, Rogers, Starlink. (id:42776)
Property Details
| MLS® Number | S12180570 |
| Property Type | Single Family |
| Community Name | Coldwater |
| Amenities Near By | Beach, Hospital, Place Of Worship |
| Community Features | School Bus |
| Easement | Right Of Way |
| Equipment Type | Propane Tank |
| Features | Irregular Lot Size, Guest Suite |
| Parking Space Total | 14 |
| Pool Type | Above Ground Pool, On Ground Pool |
| Rental Equipment Type | Propane Tank |
| Structure | Boathouse, Dock |
| View Type | Direct Water View |
| Water Front Type | Waterfront |
Building
| Bathroom Total | 3 |
| Bedrooms Above Ground | 3 |
| Bedrooms Below Ground | 2 |
| Bedrooms Total | 5 |
| Age | 51 To 99 Years |
| Amenities | Fireplace(s) |
| Appliances | Water Heater, All, Dishwasher, Microwave, Stove, Refrigerator |
| Architectural Style | Raised Bungalow |
| Basement Development | Finished |
| Basement Features | Separate Entrance, Walk Out |
| Basement Type | N/a (finished) |
| Construction Style Attachment | Detached |
| Cooling Type | Wall Unit |
| Exterior Finish | Wood |
| Fireplace Present | Yes |
| Fireplace Total | 1 |
| Fireplace Type | Woodstove |
| Foundation Type | Block |
| Heating Fuel | Propane |
| Heating Type | Forced Air |
| Stories Total | 1 |
| Size Interior | 1,100 - 1,500 Ft2 |
| Type | House |
Parking
| Detached Garage | |
| Garage |
Land
| Access Type | Year-round Access, Private Docking |
| Acreage | No |
| Land Amenities | Beach, Hospital, Place Of Worship |
| Sewer | Septic System |
| Size Depth | 224 Ft |
| Size Frontage | 216 Ft |
| Size Irregular | 216 X 224 Ft ; 216 Ft X 224 Ft X 189 Ft X 199ft X 284ft |
| Size Total Text | 216 X 224 Ft ; 216 Ft X 224 Ft X 189 Ft X 199ft X 284ft|1/2 - 1.99 Acres |
| Zoning Description | Sr3 |
Rooms
| Level | Type | Length | Width | Dimensions |
|---|---|---|---|---|
| Lower Level | Family Room | 3.56 m | 3.16 m | 3.56 m x 3.16 m |
| Lower Level | Recreational, Games Room | 7.1 m | 5.63 m | 7.1 m x 5.63 m |
| Lower Level | Den | 3.9 m | 3.35 m | 3.9 m x 3.35 m |
| Lower Level | Bedroom 3 | 3.38 m | 2.74 m | 3.38 m x 2.74 m |
| Lower Level | Laundry Room | 1.92 m | 2.34 m | 1.92 m x 2.34 m |
| Lower Level | Bathroom | 2.62 m | 1.82 m | 2.62 m x 1.82 m |
| Main Level | Kitchen | 3.6 m | 3.2 m | 3.6 m x 3.2 m |
| Main Level | Living Room | 5.6 m | 3.2 m | 5.6 m x 3.2 m |
| Main Level | Bedroom | 2.65 m | 2.16 m | 2.65 m x 2.16 m |
| Main Level | Bedroom 2 | 2.4 m | 2.16 m | 2.4 m x 2.16 m |
| Main Level | Sunroom | 7.2 m | 5.6 m | 7.2 m x 5.6 m |
| Main Level | Bathroom | 2.6 m | 1.4 m | 2.6 m x 1.4 m |
| Upper Level | Bedroom 4 | 3.01 m | 3.35 m | 3.01 m x 3.35 m |
| Upper Level | Bedroom 5 | 3.16 m | 3.38 m | 3.16 m x 3.38 m |
| Upper Level | Kitchen | 5.3 m | 3.74 m | 5.3 m x 3.74 m |
| Upper Level | Bathroom | 2.4 m | 2.19 m | 2.4 m x 2.19 m |
| Upper Level | Living Room | 5.97 m | 3.74 m | 5.97 m x 3.74 m |
Utilities
| Wireless | Available |
| Telephone | Nearby |
| Electricity Connected | Connected |
https://www.realtor.ca/real-estate/28382699/2804-janes-lane-severn-coldwater-coldwater

1910 Henry's Landing
Coldwater, Ontario L0K 1E0
(705) 686-4444
(705) 686-3131
www.thecorys.ca/

21 High Street, Unit 2
Mactier, Ontario P0C 1H0
(249) 446-6784
(705) 375-0534
www.thecottageshack.com/
Contact Us
Contact us for more information

