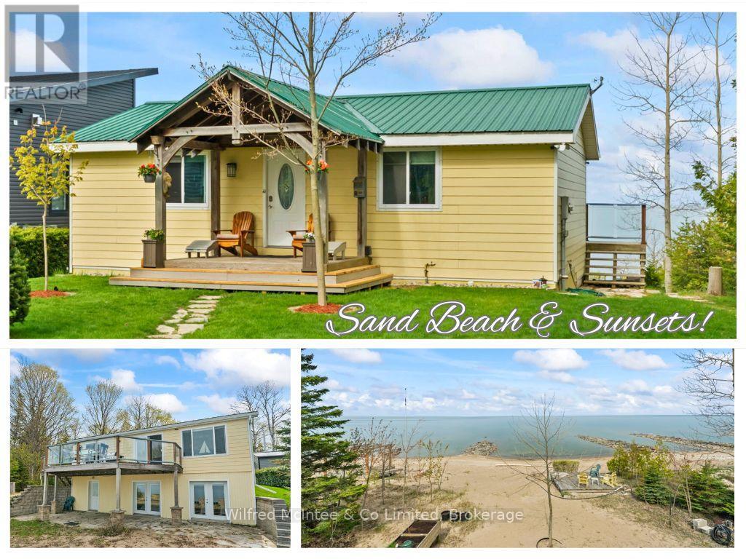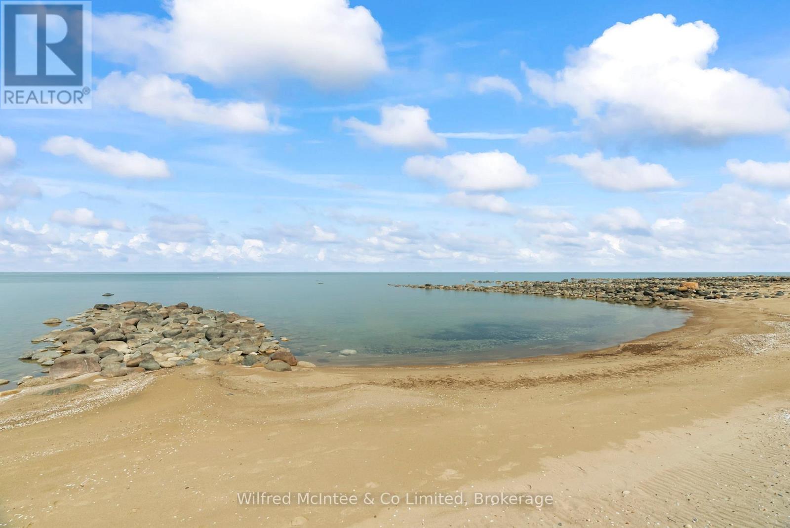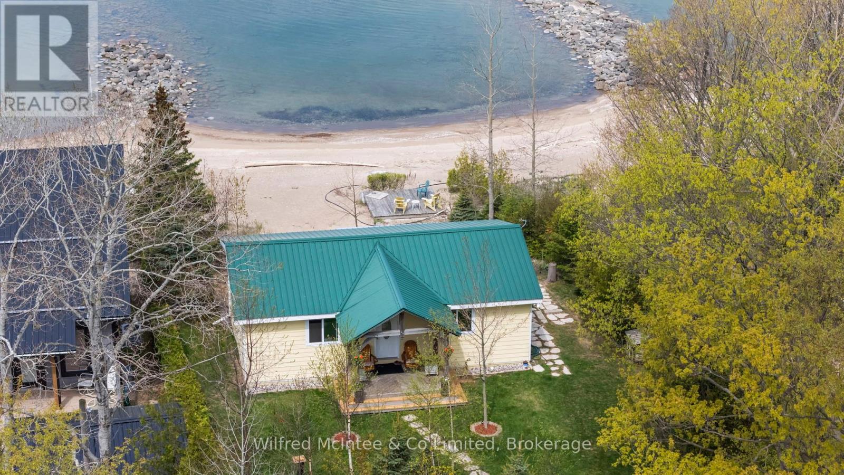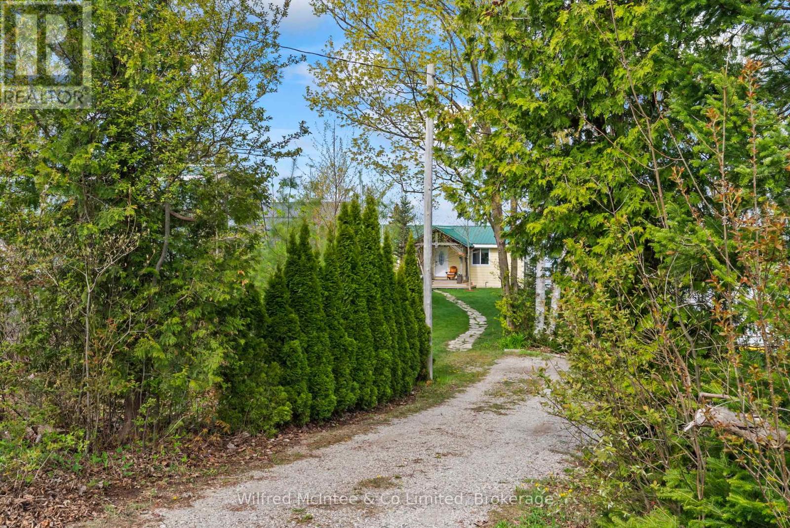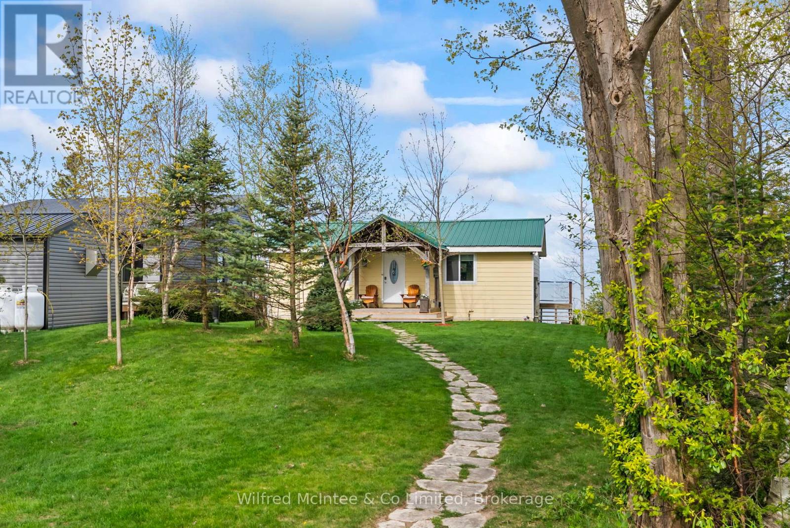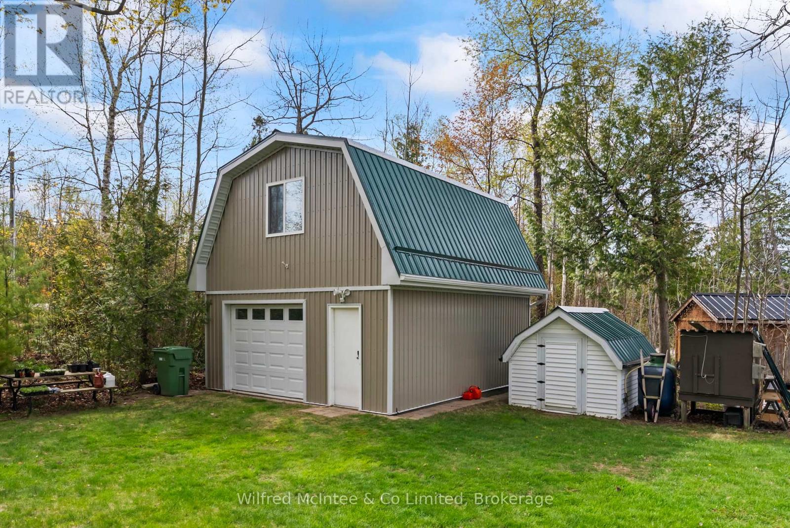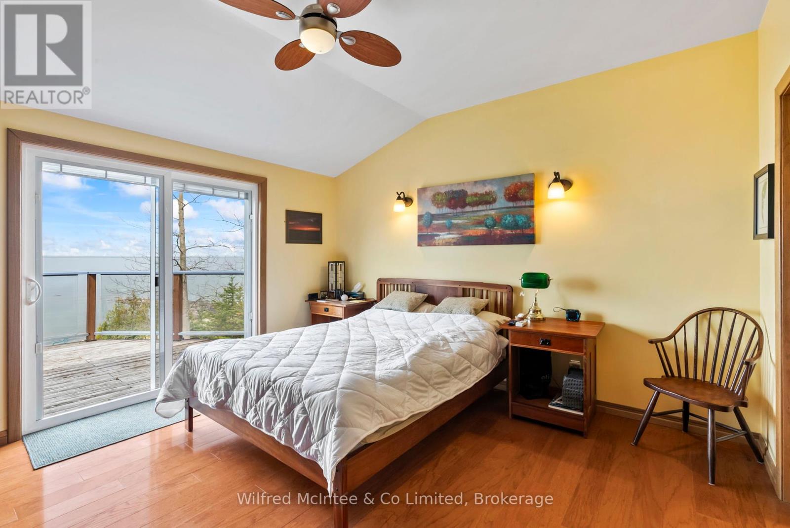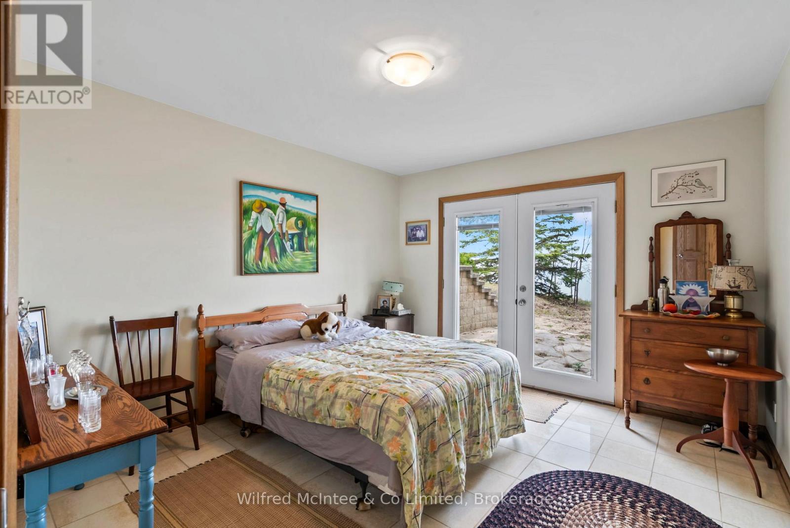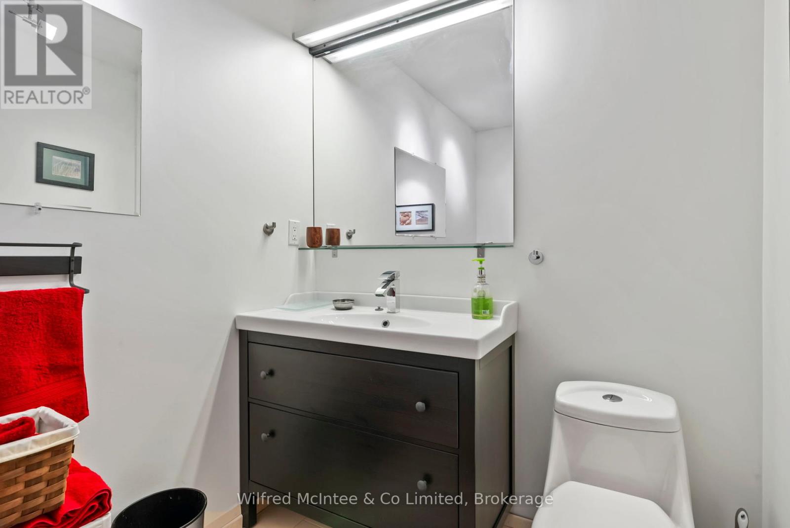281 Bruce Road 13 Native Leased Lands, Ontario N0H 2L0
$569,000
OUTSTANDING SUMMER HOME, GARAGE and SAND BEACH on LAKE HURON! Yes, you read that right SAND BEACH! This stunning waterfront leased land Cottage/Summer Home is situated on a landscaped lot with prime sand beach just 5 minutes to the beautiful Lakeside town of Southampton. This exceptional property has so much to offer! The original cottage was place on an ICF foundation and completely transformed into this modernized lakefront bungalow with walkout lower level and over 1600sq ft of finished living space, which features 3 bedrooms, 2.5 bathrooms, tile & hardwood floors throughout, oak trim and doors, granite kitchen counters, hardboard siding, metal roof, cedar front porch, and 4 sets of patio/sliding doors giving access to your beach and sundeck. On the main floor you will enjoy uninterrupted water views from the open concept living/kitchen/dining w/large island and sliding doors to the deck. The main level is completed by a 2pc power/laundry room combo and a spacious primary bedroom w/deck access, walk-in closet, and 3pc en-suite with tiled shower. Down the oak stairs into the lower level, you will find 2 guest bedrooms w/patio doors, a 3pc bathroom with freestanding soaker tub, and large utility/storage/mudroom with outside access. The cottage is heated by in-floor radiant heat with a propane tankless unit, has a 100amp breaker panel with 200amp coming in from the road, and a sand point well. Last, but certainly not least is the 19ft x 22ft detached garage & workshop with loft/hobby room. This sturdy structure has a concrete floor, metals exterior/roof, power, and is a great addition to this already spectacular property. From the moment you arrive and all the way through the property, you will see value, meticulous care, and pride of ownership everywhere you look. This package presents a rare opportunity for that perfect summer home you've always dreamed of on your very own sand beach with breathtaking westerly Lake Huron views, and world class sunsets! (id:42776)
Property Details
| MLS® Number | X12149523 |
| Property Type | Single Family |
| Community Name | Native Leased Lands |
| Amenities Near By | Beach, Hospital, Place Of Worship |
| Easement | Other, None |
| Equipment Type | Propane Tank |
| Features | Partially Cleared, Level |
| Parking Space Total | 3 |
| Rental Equipment Type | Propane Tank |
| Structure | Deck, Porch |
| View Type | View Of Water, Lake View, Direct Water View, Unobstructed Water View |
| Water Front Type | Waterfront |
Building
| Bathroom Total | 3 |
| Bedrooms Above Ground | 1 |
| Bedrooms Below Ground | 2 |
| Bedrooms Total | 3 |
| Age | 6 To 15 Years |
| Appliances | Water Heater, Dryer, Furniture, Stove, Washer, Refrigerator |
| Architectural Style | Bungalow |
| Basement Features | Walk Out |
| Basement Type | Full |
| Construction Style Attachment | Detached |
| Construction Style Other | Seasonal |
| Exterior Finish | Hardboard |
| Flooring Type | Hardwood, Tile |
| Foundation Type | Insulated Concrete Forms |
| Half Bath Total | 1 |
| Heating Fuel | Propane |
| Heating Type | Radiant Heat |
| Stories Total | 1 |
| Size Interior | 700 - 1,100 Ft2 |
| Type | House |
| Utility Water | Sand Point |
Parking
| Detached Garage | |
| Garage |
Land
| Access Type | Year-round Access |
| Acreage | No |
| Land Amenities | Beach, Hospital, Place Of Worship |
| Landscape Features | Landscaped |
| Sewer | Septic System |
| Size Depth | 200 Ft |
| Size Frontage | 66 Ft |
| Size Irregular | 66 X 200 Ft |
| Size Total Text | 66 X 200 Ft |
| Zoning Description | Leased Land |
Rooms
| Level | Type | Length | Width | Dimensions |
|---|---|---|---|---|
| Lower Level | Bedroom 2 | 3.58 m | 3.35 m | 3.58 m x 3.35 m |
| Lower Level | Bedroom 3 | 3.58 m | 3.5 m | 3.58 m x 3.5 m |
| Lower Level | Bathroom | 2.59 m | 1.98 m | 2.59 m x 1.98 m |
| Lower Level | Utility Room | 3.2 m | 6.62 m | 3.2 m x 6.62 m |
| Main Level | Kitchen | 3.88 m | 5.63 m | 3.88 m x 5.63 m |
| Main Level | Living Room | 3.88 m | 3.5 m | 3.88 m x 3.5 m |
| Main Level | Primary Bedroom | 3.65 m | 3.88 m | 3.65 m x 3.88 m |
| Main Level | Bathroom | 2.97 m | 1.52 m | 2.97 m x 1.52 m |
| Main Level | Bathroom | 2.89 m | 1.72 m | 2.89 m x 1.72 m |

181 High St
Southampton, Ontario N0H 2L0
(519) 797-5500
(519) 797-3214
www.mcintee.ca/
Contact Us
Contact us for more information

