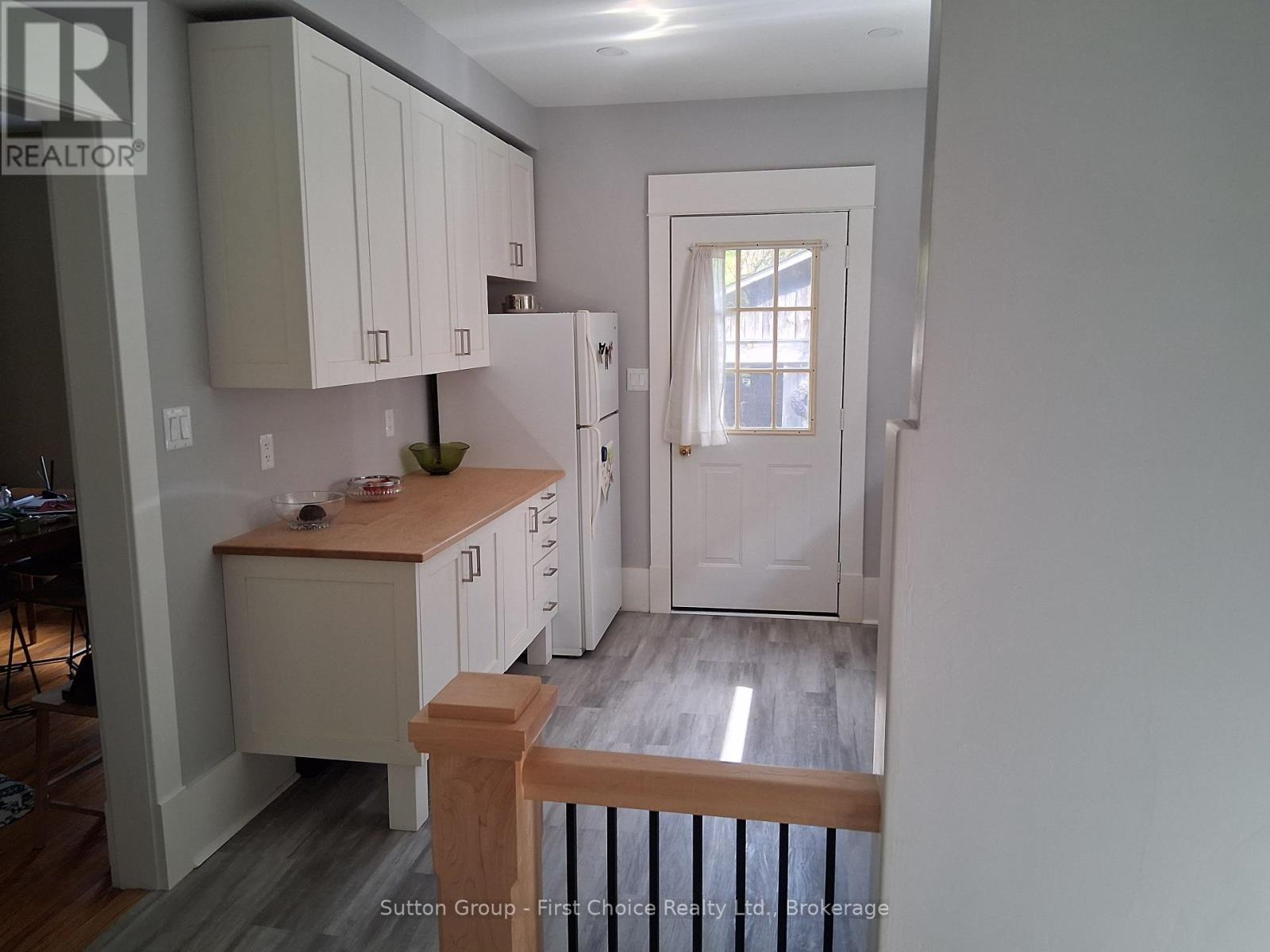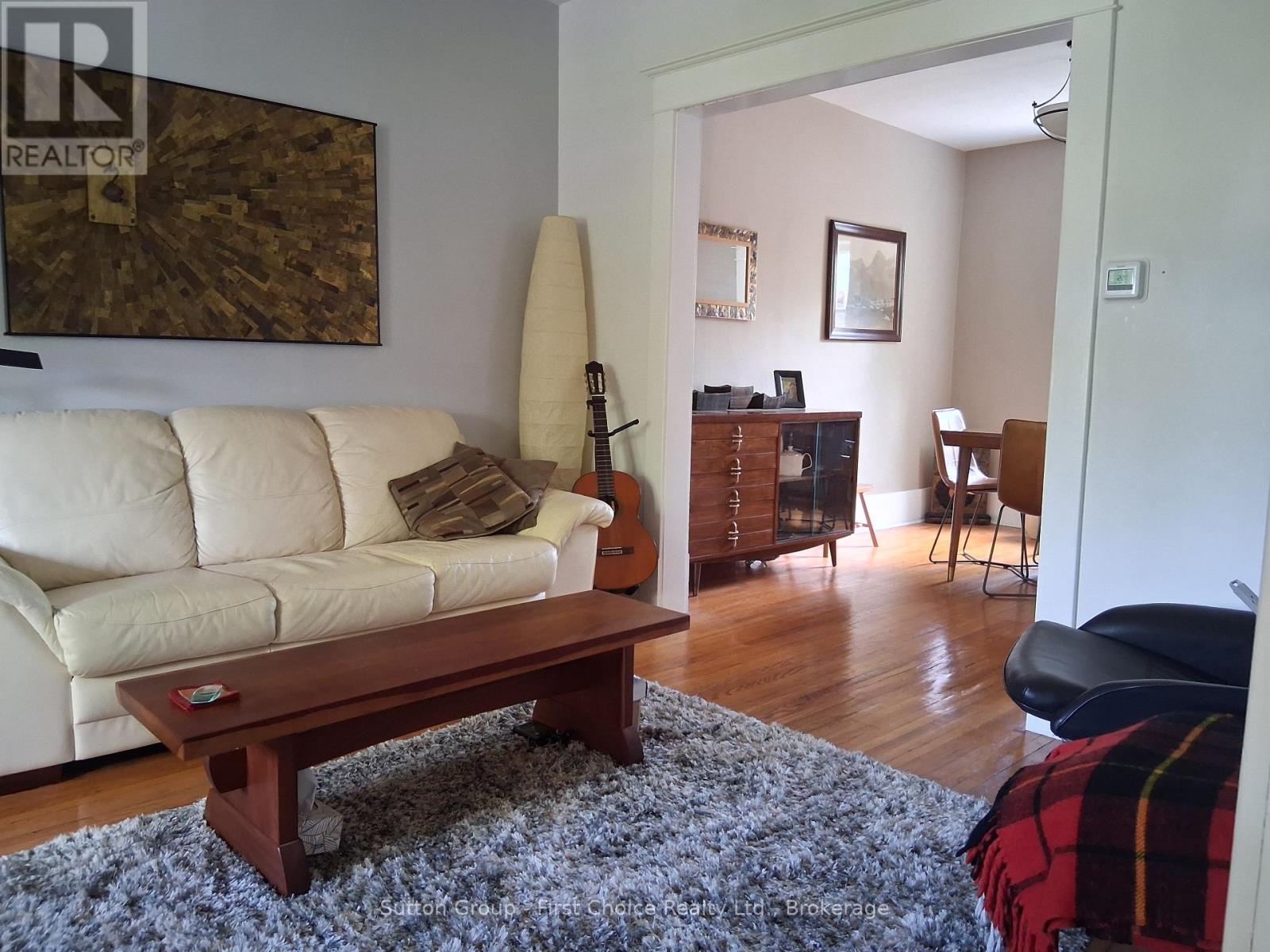282 Brunswick Street Stratford, Ontario N5A 3M4
$579,900
Welcome to this well-maintained 3-bedroom, 2-story detached home located just minutes from downtown and within walking distance to local parks, award winning restaurants and our World renowned Festival Theatres. Ideal for families and first-time buyers, this property offers a comfortable layout with bright, spacious rooms and plenty of natural light throughout. Enjoy the convenience of a detached garage, which is currently used as a wood working area but has endless possibilities. A private backyard, and a quiet neighborhood setting, With easy access to schools, transit, and amenities, makes this home perfectly situated for everyday living. Don't miss this great opportunity to own a solid home in a sought-after location. (id:42776)
Property Details
| MLS® Number | X12154133 |
| Property Type | Single Family |
| Community Name | Stratford |
| Parking Space Total | 3 |
Building
| Bathroom Total | 2 |
| Bedrooms Above Ground | 3 |
| Bedrooms Total | 3 |
| Appliances | Water Meter, Dishwasher, Dryer, Stove, Washer, Refrigerator |
| Basement Development | Unfinished |
| Basement Type | N/a (unfinished) |
| Construction Style Attachment | Detached |
| Exterior Finish | Brick, Vinyl Siding |
| Foundation Type | Concrete |
| Half Bath Total | 1 |
| Heating Fuel | Natural Gas |
| Heating Type | Forced Air |
| Stories Total | 2 |
| Size Interior | 700 - 1,100 Ft2 |
| Type | House |
| Utility Water | Municipal Water |
Parking
| Detached Garage | |
| Garage |
Land
| Acreage | No |
| Sewer | Sanitary Sewer |
| Size Depth | 123 Ft ,3 In |
| Size Frontage | 31 Ft ,10 In |
| Size Irregular | 31.9 X 123.3 Ft |
| Size Total Text | 31.9 X 123.3 Ft |
| Zoning Description | R(2) |
Rooms
| Level | Type | Length | Width | Dimensions |
|---|---|---|---|---|
| Second Level | Bedroom | 2.94 m | 2.66 m | 2.94 m x 2.66 m |
| Second Level | Bedroom | 3.75 m | 2.89 m | 3.75 m x 2.89 m |
| Second Level | Primary Bedroom | 3.65 m | 3.07 m | 3.65 m x 3.07 m |
| Main Level | Living Room | 4.01 m | 3.27 m | 4.01 m x 3.27 m |
| Main Level | Dining Room | 3.6 m | 2.94 m | 3.6 m x 2.94 m |
| Main Level | Kitchen | 3.55 m | 2.81 m | 3.55 m x 2.81 m |
https://www.realtor.ca/real-estate/28324786/282-brunswick-street-stratford-stratford

151 Downie St
Stratford, Ontario N5A 1X2
(519) 271-5515
www.suttonfirstchoice.com/
Contact Us
Contact us for more information



















