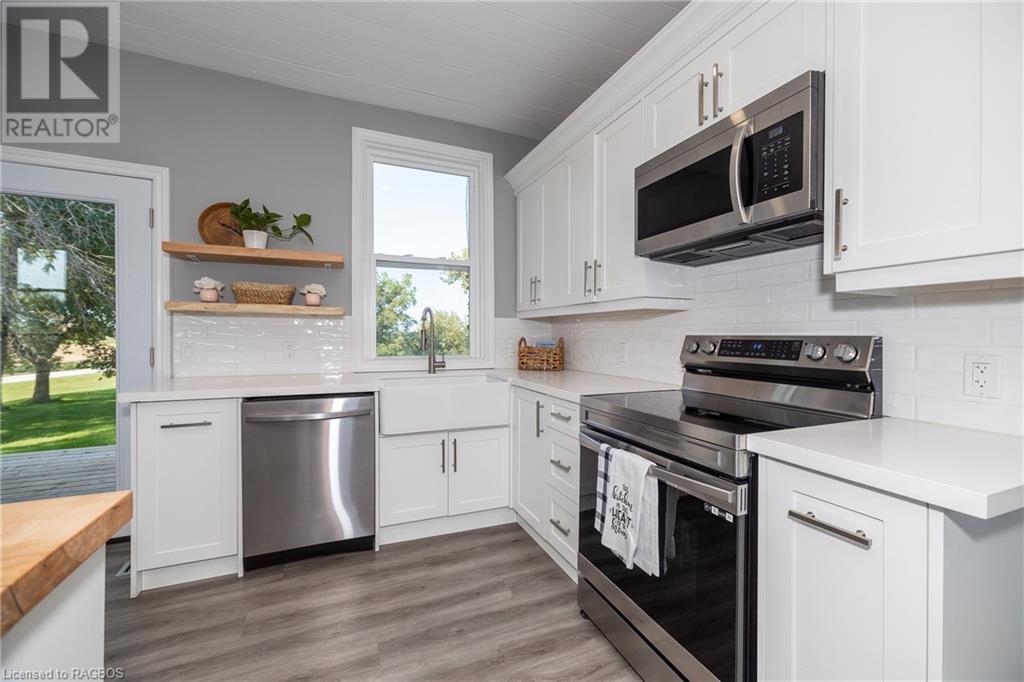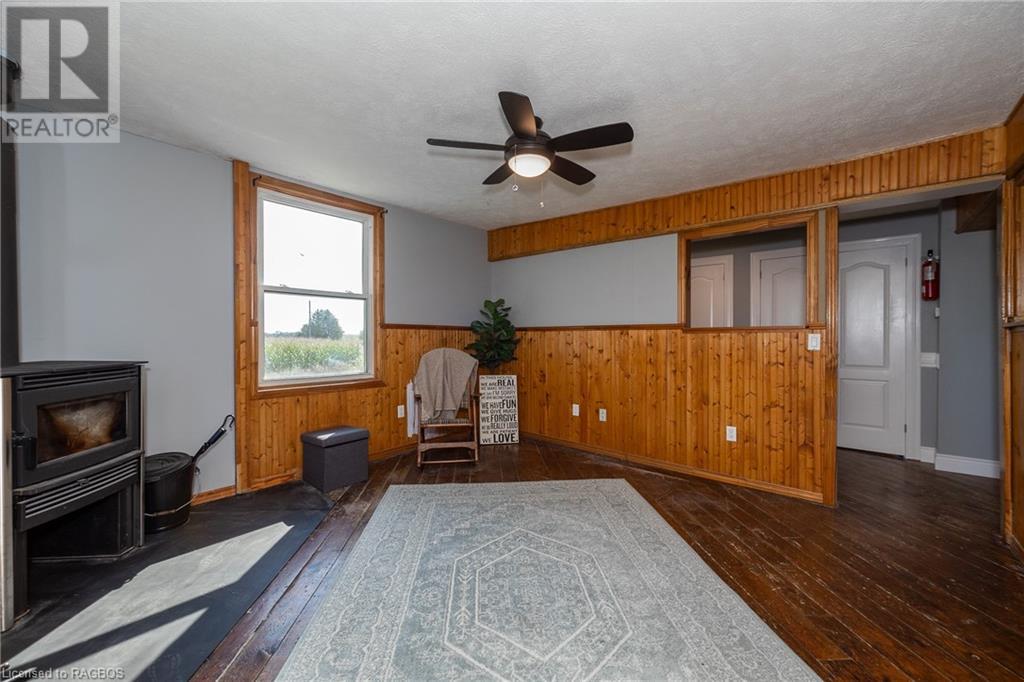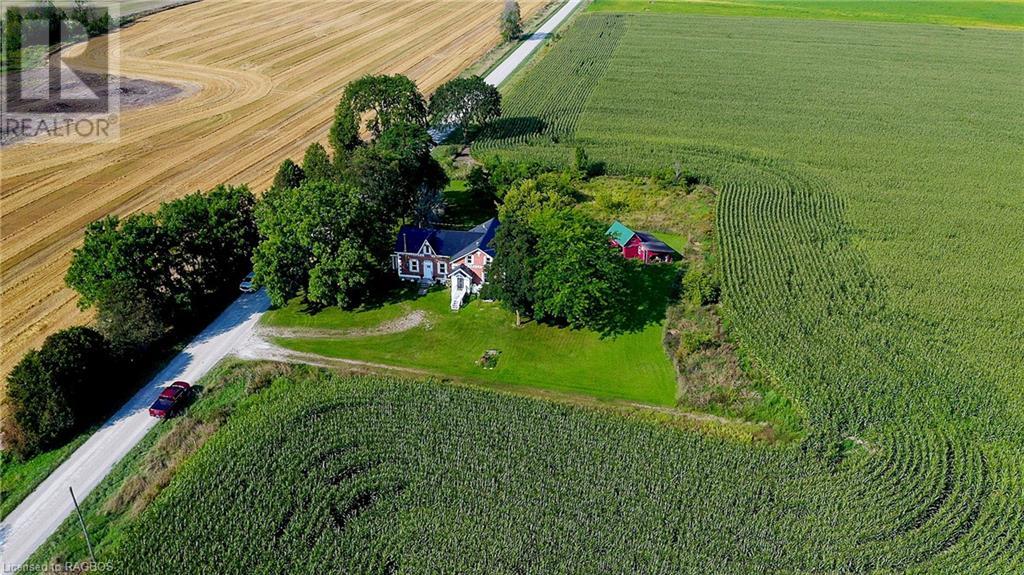286 Elderslie-Arran Townline Arran-Elderslie, Ontario N0H 1L0
$574,500
Experience country living with a touch of historical elegance in this 5-bedroom brick farmhouse set on a picturesque 1-acre property. Exquisite Features: Brand new gourmet eat-in kitchen (2024) with abundant cabinetry, a grand island, a bespoke coffee station, and direct access to an expansive back deck; Sunlit living room elegantly appointed with a contemporary woodstove; Main floor showcasing a sophisticated open-concept design, effortlessly merging modern simplicity with rustic refinement; Spacious main floor bedroom, dedicated laundry area, and 4-piece bathroom; Additional family living space featuring another charming woodstove and an expansive foyer with ample storage solutions. Upper-Level Elegance: Three cozy bedrooms complement an upgraded 4-piece bathroom; Magnificent primary suite boasting a newly designed 3-piece ensuite with a luxurious soaker tub. Premium Amenities: Efficient dual heating system via wood and propane furnace (2019); Recently enhanced basement, sump pump, and hydro panel (2021); Newly installed well pump (2023); Dedicated storage and woodshed with breathtaking panoramic views, perfect for serene mornings and enchanting evenings. Love where you live on this spectacular property. (id:42776)
Property Details
| MLS® Number | 40642118 |
| Property Type | Single Family |
| Equipment Type | Propane Tank |
| Features | Country Residential |
| Parking Space Total | 5 |
| Rental Equipment Type | Propane Tank |
Building
| Bathroom Total | 3 |
| Bedrooms Above Ground | 5 |
| Bedrooms Total | 5 |
| Appliances | Dishwasher, Dryer, Microwave, Refrigerator, Stove, Washer |
| Basement Development | Unfinished |
| Basement Type | Full (unfinished) |
| Construction Style Attachment | Detached |
| Cooling Type | None |
| Exterior Finish | Brick Veneer |
| Foundation Type | Stone |
| Heating Fuel | Propane |
| Heating Type | Forced Air, Stove |
| Stories Total | 2 |
| Size Interior | 2907 Sqft |
| Type | House |
| Utility Water | Well |
Land
| Acreage | Yes |
| Sewer | Septic System |
| Size Depth | 170 Ft |
| Size Frontage | 256 Ft |
| Size Irregular | 1 |
| Size Total | 1 Ac|1/2 - 1.99 Acres |
| Size Total Text | 1 Ac|1/2 - 1.99 Acres |
| Zoning Description | A1 |
Rooms
| Level | Type | Length | Width | Dimensions |
|---|---|---|---|---|
| Second Level | Bedroom | 10'0'' x 7'0'' | ||
| Second Level | 4pc Bathroom | Measurements not available | ||
| Second Level | Bedroom | 10'0'' x 7'0'' | ||
| Second Level | Bedroom | 12'0'' x 7'0'' | ||
| Second Level | 3pc Bathroom | Measurements not available | ||
| Second Level | Primary Bedroom | 26'0'' x 14'0'' | ||
| Main Level | Bedroom | 12'11'' x 10'0'' | ||
| Main Level | 4pc Bathroom | Measurements not available | ||
| Main Level | Laundry Room | 4'0'' x 2'0'' | ||
| Main Level | Family Room | 13'2'' x 13'0'' | ||
| Main Level | Foyer | 16'0'' x 5'10'' | ||
| Main Level | Living Room | 19'10'' x 10'0'' | ||
| Main Level | Kitchen | 19'10'' x 14'10'' |
https://www.realtor.ca/real-estate/27379151/286-elderslie-arran-townline-arran-elderslie
28 Yonge Street
Tara, Ontario N0H 2N0
(519) 370-2100
Interested?
Contact us for more information


















































