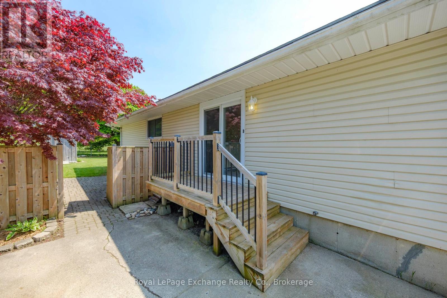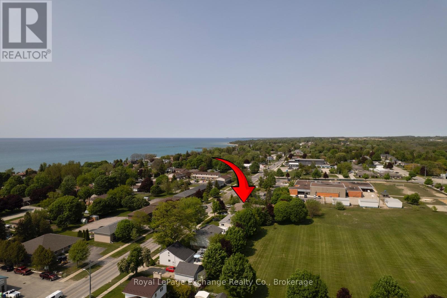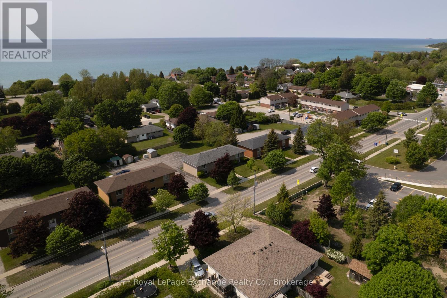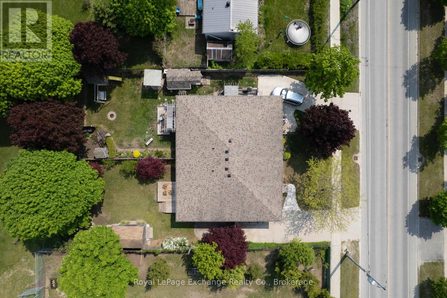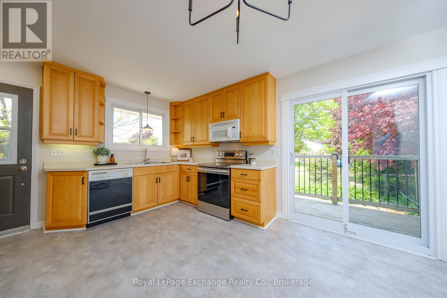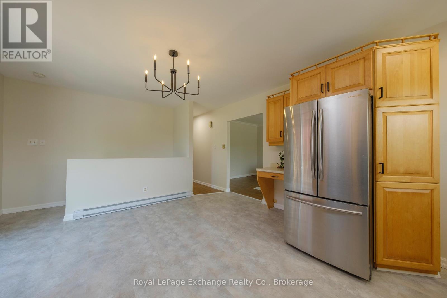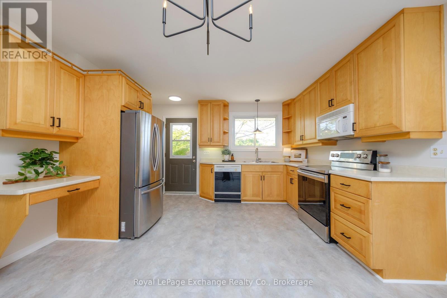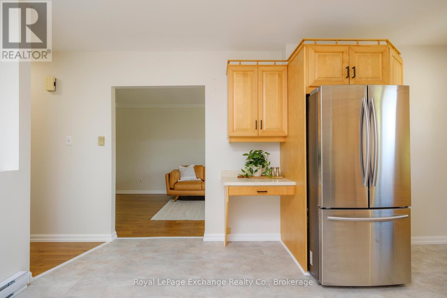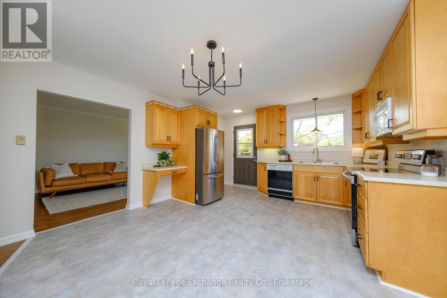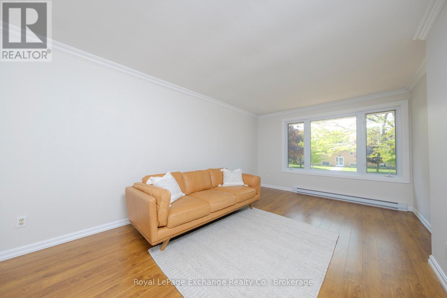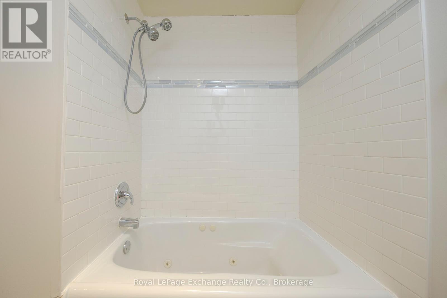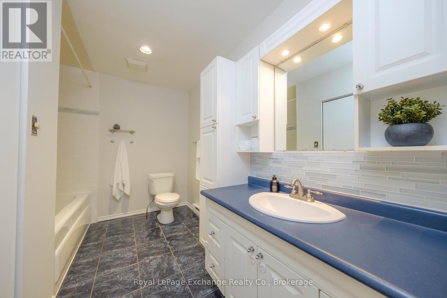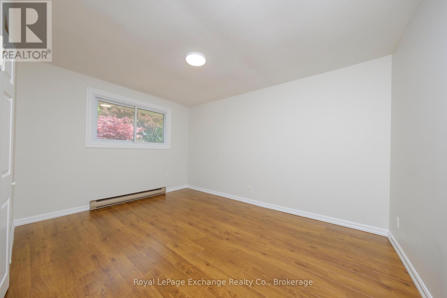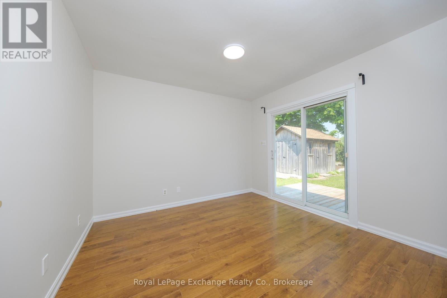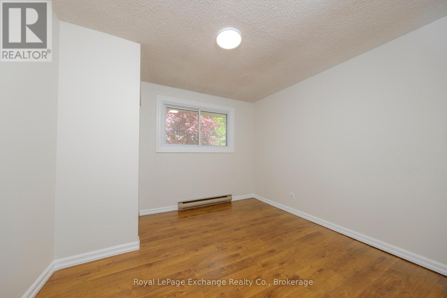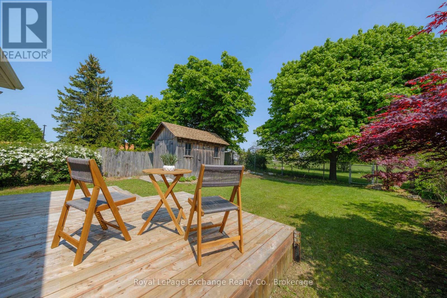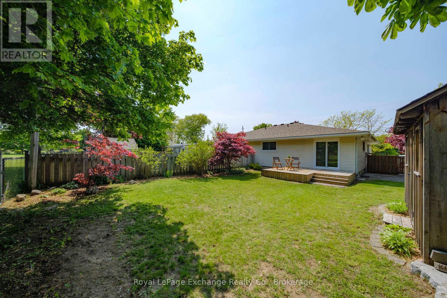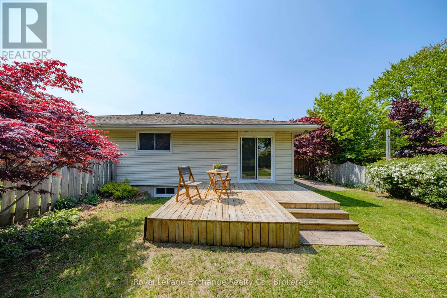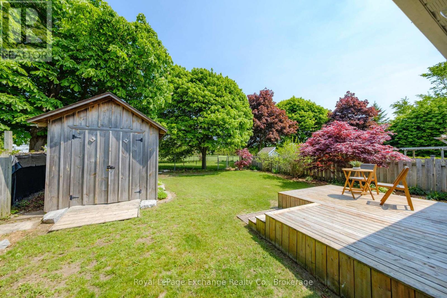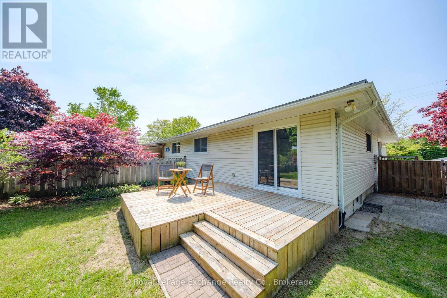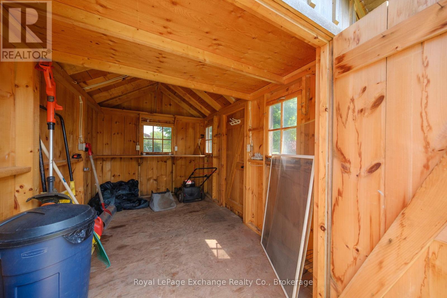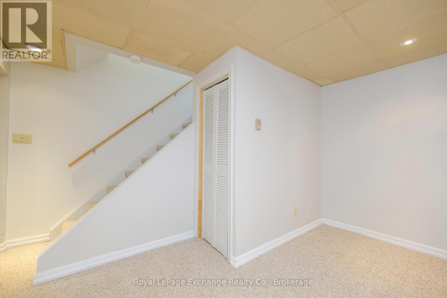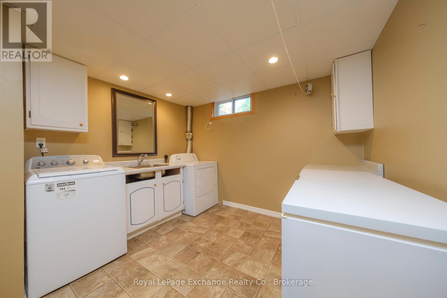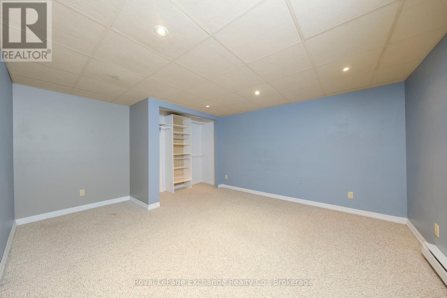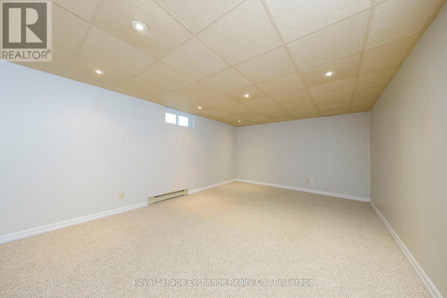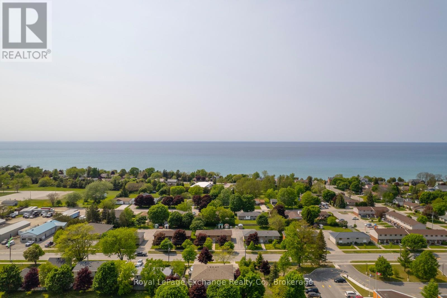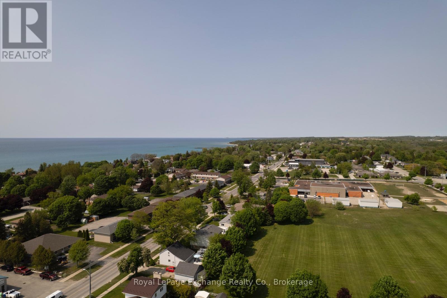287 Queen Street Kincardine, Ontario N2Z 2R6
$489,000
Welcome to this immaculate 3+1 bedroom, 1.5 bathroom semi-detached home with over 1800sf of finished space on 2 levels, perfectly situated just a few blocks from the beach and within walking distance to schools and vibrant downtown amenities. This move-in-ready property offers the ideal blend of comfort, convenience, and modern updates.Step inside to discover a bright, freshly painted interior featuring new flooring, stylish light fixtures, and some new appliances. The versatile layout includes three spacious bedrooms plus an additional room ideal for a home office or guest space, with direct patio access for seamless indoor-outdoor living. Enjoy your own private oasis in the fully fenced backyard, complete with beautifully maintained gardens, a sizeable storage shed with hydro perfect for hobbies or extra storage and a generous deck, ideal for entertaining or relaxing in the sunshine.Vacant and ready for a quick closing, this home is the perfect opportunity for those seeking a turnkey lifestyle in a prime location. Don't miss your chance to make this beachside beauty your own schedule your private showing today! (id:42776)
Property Details
| MLS® Number | X12196006 |
| Property Type | Single Family |
| Community Name | Kincardine |
| Parking Space Total | 2 |
| Structure | Shed |
Building
| Bathroom Total | 2 |
| Bedrooms Above Ground | 3 |
| Bedrooms Below Ground | 1 |
| Bedrooms Total | 4 |
| Age | 31 To 50 Years |
| Appliances | Water Heater, Water Meter, All, Window Coverings |
| Architectural Style | Raised Bungalow |
| Basement Development | Finished |
| Basement Features | Walk-up |
| Basement Type | N/a (finished) |
| Construction Style Attachment | Semi-detached |
| Exterior Finish | Brick Facing, Vinyl Siding |
| Foundation Type | Concrete, Poured Concrete |
| Half Bath Total | 1 |
| Heating Fuel | Electric |
| Heating Type | Baseboard Heaters |
| Stories Total | 1 |
| Size Interior | 700 - 1,100 Ft2 |
| Type | House |
| Utility Water | Municipal Water |
Parking
| No Garage |
Land
| Acreage | No |
| Sewer | Sanitary Sewer |
| Size Depth | 116 Ft ,1 In |
| Size Frontage | 41 Ft ,3 In |
| Size Irregular | 41.3 X 116.1 Ft |
| Size Total Text | 41.3 X 116.1 Ft|under 1/2 Acre |
| Zoning Description | R2 |
Rooms
| Level | Type | Length | Width | Dimensions |
|---|---|---|---|---|
| Basement | Other | 3.3 m | 2.4 m | 3.3 m x 2.4 m |
| Basement | Bathroom | 4.1 m | 3.1 m | 4.1 m x 3.1 m |
| Basement | Recreational, Games Room | 5.6 m | 3.1 m | 5.6 m x 3.1 m |
| Basement | Sitting Room | 6.5 m | 3.8 m | 6.5 m x 3.8 m |
| Basement | Bedroom 4 | 4.6 m | 3.8 m | 4.6 m x 3.8 m |
| Main Level | Kitchen | 4.7 m | 4.1 m | 4.7 m x 4.1 m |
| Main Level | Living Room | 5.8 m | 3.2 m | 5.8 m x 3.2 m |
| Main Level | Bedroom | 3.1 m | 4.15 m | 3.1 m x 4.15 m |
| Main Level | Bedroom 2 | 3.1 m | 3.3 m | 3.1 m x 3.3 m |
| Main Level | Bedroom 3 | 3.1 m | 3.32 m | 3.1 m x 3.32 m |
| Main Level | Bathroom | 3.2 m | 2.4 m | 3.2 m x 2.4 m |
https://www.realtor.ca/real-estate/28415632/287-queen-street-kincardine-kincardine

777 Queen St
Kincardine, Ontario N2Z 2Z4
(519) 396-3396
www.royallepageexchange.com/
Contact Us
Contact us for more information


