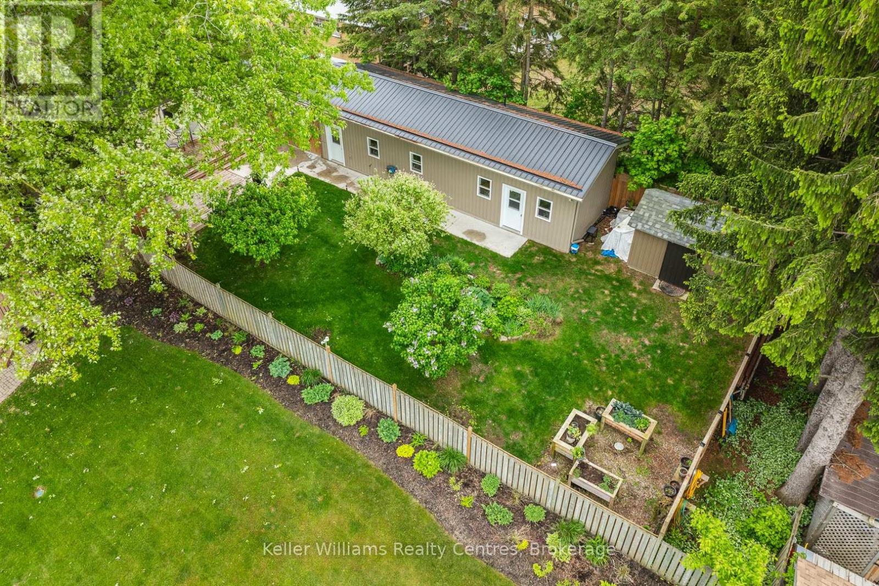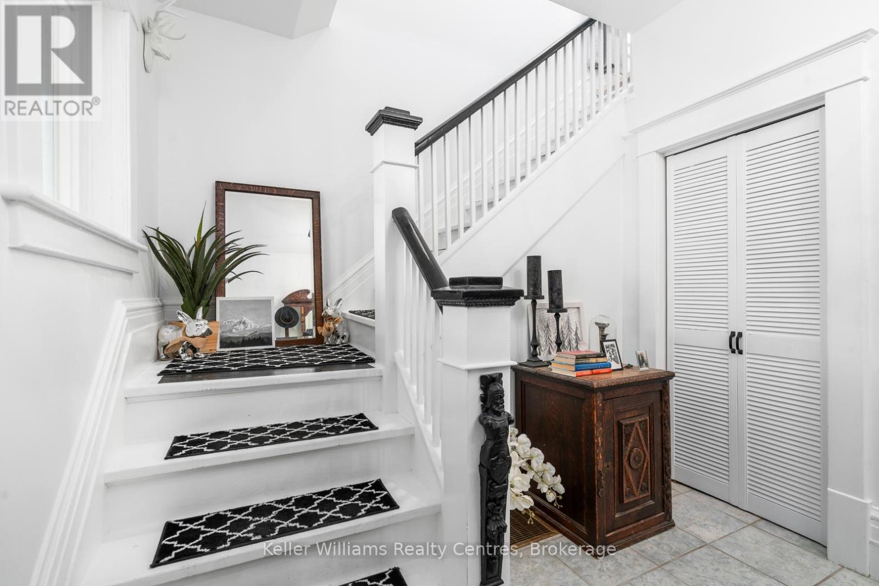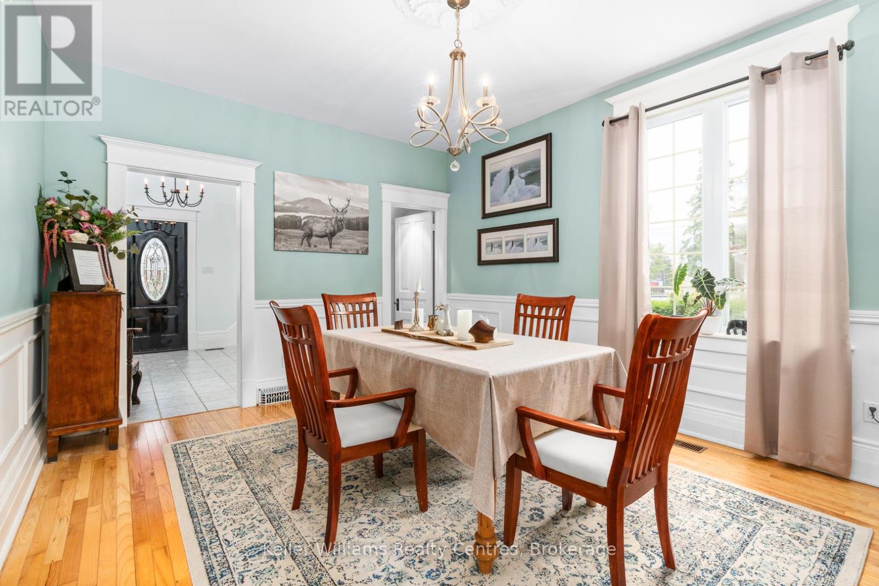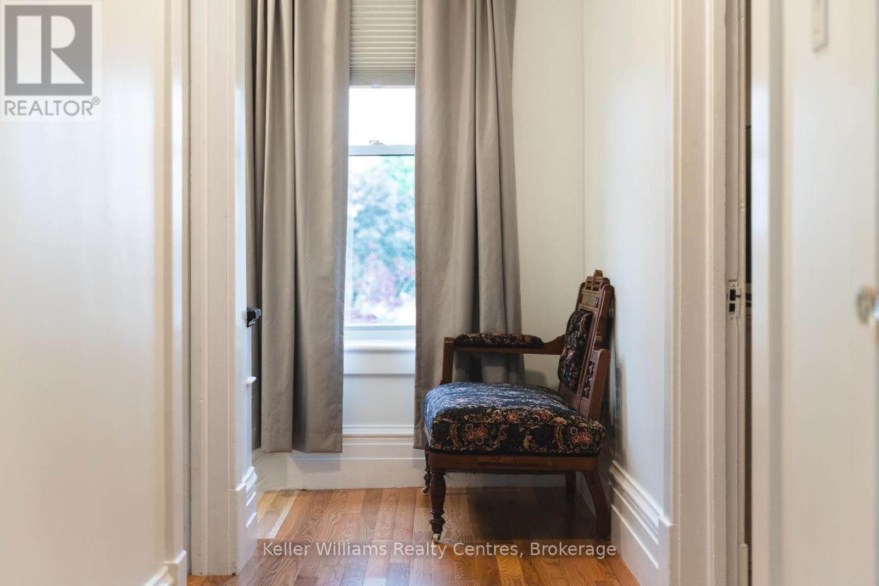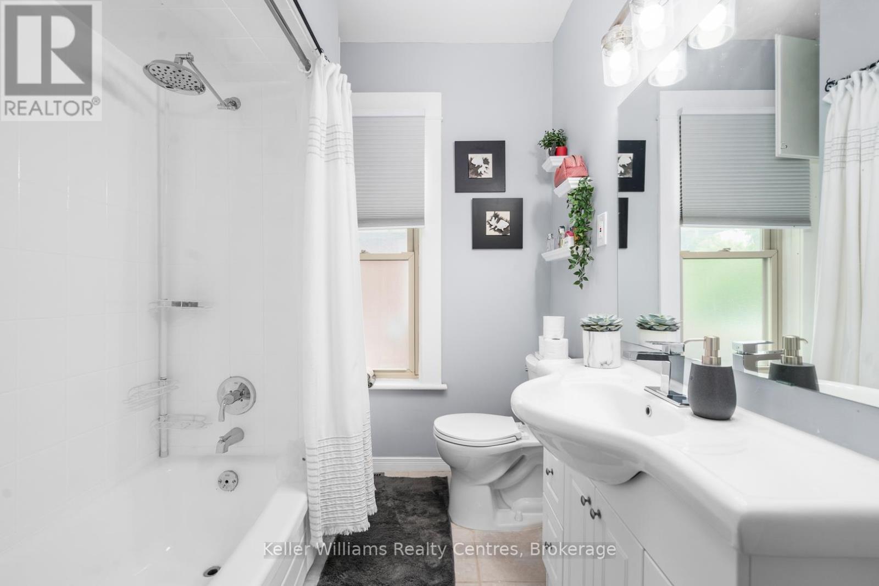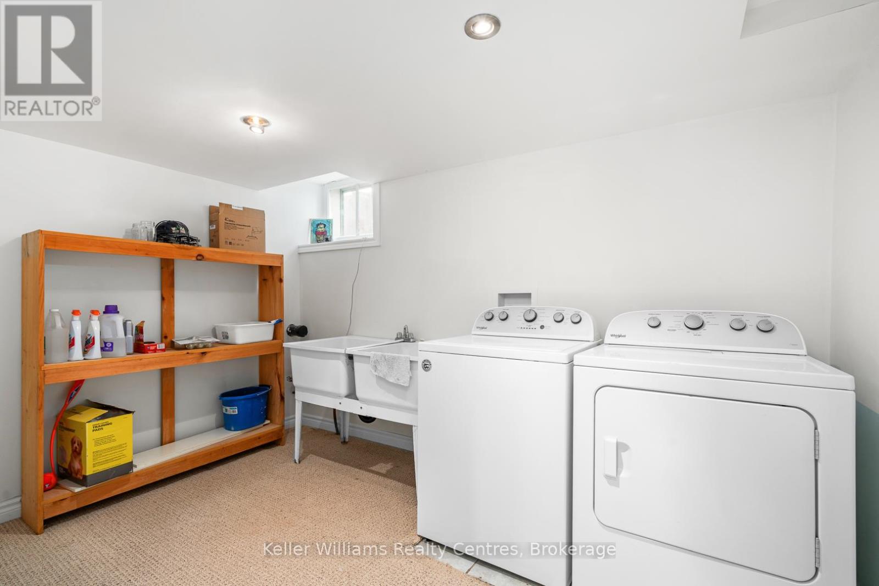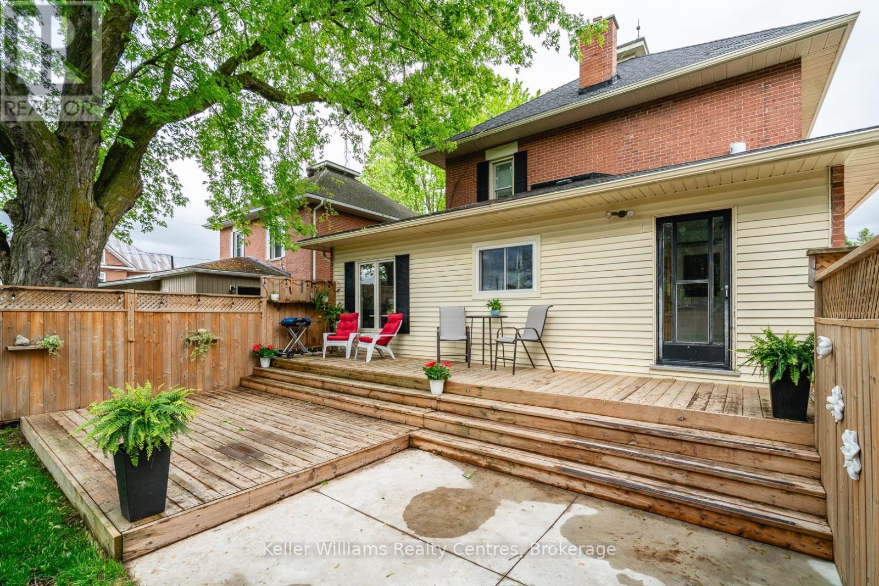288 7th Avenue Hanover, Ontario N4N 2H4
$549,900
Step into a piece of history with this character-filled 4-bedroom, 2-bathroom home that beautifully blends timeless charm with modern convenience. Over 100 years old and brimming with personality, this home sits on a fully fenced lot, offering privacy and space for outdoor living, pets, or gardening. A detached garage adds even more value, complete with a finished office space with a 2 pc bath, ideal for remote work, creative pursuits, or a potential guest suite. Inside, you'll find original details that speak to the homes storied past, while thoughtful updates provide comfort and functionality for today's lifestyle. Upstairs, a massive attic presents exciting development potential to create a dream studio, extra living space, or an incredible primary suite. Located just minutes from local shops, restaurants, schools, and transit, this property combines historic beauty with unbeatable convenience. New in 2021: Furnace, AC, Hot water tank, Kitchen along with most wiring and plumbing, garage, fence and most appliances. (id:42776)
Property Details
| MLS® Number | X12188484 |
| Property Type | Single Family |
| Community Name | Hanover |
| Amenities Near By | Hospital, Place Of Worship, Park, Schools |
| Community Features | Community Centre |
| Equipment Type | None |
| Parking Space Total | 5 |
| Rental Equipment Type | None |
| Structure | Deck, Porch, Shed |
Building
| Bathroom Total | 2 |
| Bedrooms Above Ground | 4 |
| Bedrooms Total | 4 |
| Age | 100+ Years |
| Appliances | Garage Door Opener Remote(s), Water Heater, Water Meter, Dishwasher, Dryer, Microwave, Stove, Refrigerator |
| Basement Development | Finished |
| Basement Type | N/a (finished) |
| Construction Style Attachment | Detached |
| Cooling Type | Central Air Conditioning |
| Exterior Finish | Brick, Vinyl Siding |
| Fire Protection | Smoke Detectors |
| Foundation Type | Block |
| Heating Fuel | Natural Gas |
| Heating Type | Forced Air |
| Stories Total | 2 |
| Size Interior | 1,500 - 2,000 Ft2 |
| Type | House |
| Utility Water | Municipal Water |
Parking
| Detached Garage | |
| Garage |
Land
| Acreage | No |
| Land Amenities | Hospital, Place Of Worship, Park, Schools |
| Landscape Features | Landscaped |
| Sewer | Sanitary Sewer |
| Size Depth | 165 Ft |
| Size Frontage | 50 Ft |
| Size Irregular | 50 X 165 Ft |
| Size Total Text | 50 X 165 Ft |
| Zoning Description | R1 |
Rooms
| Level | Type | Length | Width | Dimensions |
|---|---|---|---|---|
| Second Level | Bedroom | 3.35 m | 2.95 m | 3.35 m x 2.95 m |
| Second Level | Bedroom 2 | 3.17 m | 3.51 m | 3.17 m x 3.51 m |
| Second Level | Bedroom 3 | 3.02 m | 3.47 m | 3.02 m x 3.47 m |
| Second Level | Bedroom 4 | 2.41 m | 3.47 m | 2.41 m x 3.47 m |
| Third Level | Other | 7.86 m | 8.2 m | 7.86 m x 8.2 m |
| Basement | Recreational, Games Room | 4.85 m | 3.38 m | 4.85 m x 3.38 m |
| Basement | Utility Room | 3.17 m | 3.63 m | 3.17 m x 3.63 m |
| Basement | Laundry Room | 2.35 m | 3.43 m | 2.35 m x 3.43 m |
| Basement | Other | 1.8 m | 3.72 m | 1.8 m x 3.72 m |
| Ground Level | Foyer | 2.9 m | 1.68 m | 2.9 m x 1.68 m |
| Ground Level | Kitchen | 3.41 m | 4.14 m | 3.41 m x 4.14 m |
| Ground Level | Dining Room | 2.68 m | 3.43 m | 2.68 m x 3.43 m |
| Ground Level | Dining Room | 3.69 m | 4.48 m | 3.69 m x 4.48 m |
| Ground Level | Living Room | 3.84 m | 4.14 m | 3.84 m x 4.14 m |
| Ground Level | Sitting Room | 3.94 m | 3.87 m | 3.94 m x 3.87 m |
Utilities
| Cable | Installed |
| Electricity | Installed |
| Wireless | Available |
| Natural Gas Available | Available |
| Sewer | Installed |
https://www.realtor.ca/real-estate/28399673/288-7th-avenue-hanover-hanover
517 10th Street
Hanover, Ontario N4N 1R4
(877) 895-5972
(905) 895-3030
kwrealtycentres.com/
517 10th Street
Hanover, Ontario N4N 1R4
(877) 895-5972
(905) 895-3030
kwrealtycentres.com/
Contact Us
Contact us for more information



