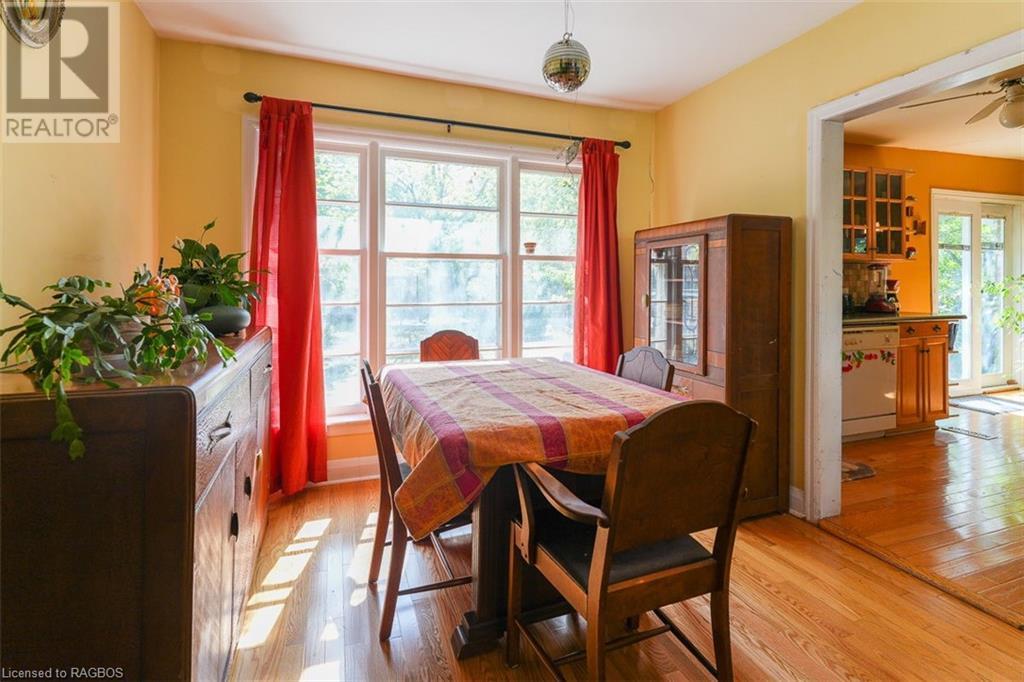29 Mcclary Avenue London, Ontario N6C 1P6
$439,000
Charming Old South red brick bungalow! This cozy two bedroom, one bath home offers a lovely layout and flow. Gleaming hard wood floors and lots of natural light make for welcoming spaces. The combination living and dining room, complete with a decorative fireplace, allows for great entertaining. The kitchen is spacious with a large eat-at island and access to the backyard. The unfinished basement includes a large laundry room and high ceilings. With square footage matching the first floor it is just waiting to be converted into more living space. The deep, private lot is surrounded by mature trees. There is so much green space to enjoy in this fenced yard. The excellent location puts this home only a short distance from the iconic Wortley village and downtown - and just a three minute walk to public transit. With a short walk to Tecumseth Public School and South Collegiate High School, it is an ideal spot for a family. Whether you are an investor or looking for your own home, this bungalow offers so much potential and character. (id:42776)
Property Details
| MLS® Number | 40656527 |
| Property Type | Single Family |
| Amenities Near By | Park, Public Transit, Schools |
| Parking Space Total | 2 |
Building
| Bathroom Total | 1 |
| Bedrooms Above Ground | 2 |
| Bedrooms Total | 2 |
| Appliances | Dishwasher, Dryer, Refrigerator, Stove, Washer |
| Architectural Style | Bungalow |
| Basement Development | Unfinished |
| Basement Type | Full (unfinished) |
| Constructed Date | 1952 |
| Construction Style Attachment | Detached |
| Cooling Type | Central Air Conditioning |
| Exterior Finish | Brick |
| Fireplace Fuel | Wood |
| Fireplace Present | Yes |
| Fireplace Total | 1 |
| Fireplace Type | Other - See Remarks |
| Foundation Type | Block |
| Heating Fuel | Natural Gas |
| Heating Type | Forced Air |
| Stories Total | 1 |
| Size Interior | 939.56 Sqft |
| Type | House |
| Utility Water | Municipal Water |
Land
| Acreage | No |
| Land Amenities | Park, Public Transit, Schools |
| Sewer | Municipal Sewage System |
| Size Depth | 140 Ft |
| Size Frontage | 40 Ft |
| Size Total Text | Under 1/2 Acre |
| Zoning Description | R2-2 |
Rooms
| Level | Type | Length | Width | Dimensions |
|---|---|---|---|---|
| Basement | Storage | 11'4'' x 11'0'' | ||
| Basement | Storage | 9'11'' x 15'9'' | ||
| Basement | Storage | 10'1'' x 10'9'' | ||
| Basement | Utility Room | 11'7'' x 11'8'' | ||
| Basement | Laundry Room | 14'9'' x 15'4'' | ||
| Main Level | 4pc Bathroom | 8'4'' x 4'11'' | ||
| Main Level | Bedroom | 11'9'' x 9'9'' | ||
| Main Level | Primary Bedroom | 13'0'' x 9'0'' | ||
| Main Level | Breakfast | 8'3'' x 12'7'' | ||
| Main Level | Kitchen | 8'3'' x 9'4'' | ||
| Main Level | Dining Room | 10'4'' x 9'11'' | ||
| Main Level | Living Room | 11'8'' x 12'9'' |
https://www.realtor.ca/real-estate/27516800/29-mcclary-avenue-london
250-10th Street West
Owen Sound, Ontario N4K 3R3
(519) 963-7746
www.advantagerealtygreybruce.com/
250-10th Street West
Owen Sound, Ontario N4K 3R3
(519) 963-7746
www.advantagerealtygreybruce.com/
250-10th Street West
Owen Sound, Ontario N4K 3R3
(519) 963-7746
www.advantagerealtygreybruce.com/
250-10th Street West
Owen Sound, Ontario N4K 3R3
(519) 963-7746
www.advantagerealtygreybruce.com/
Interested?
Contact us for more information



























