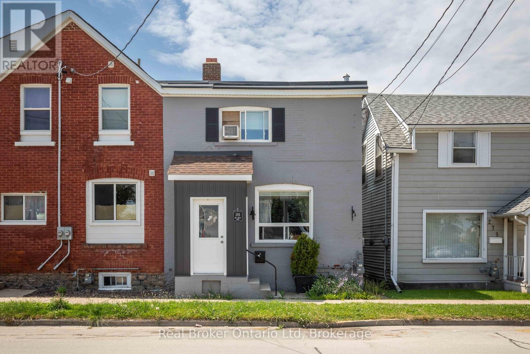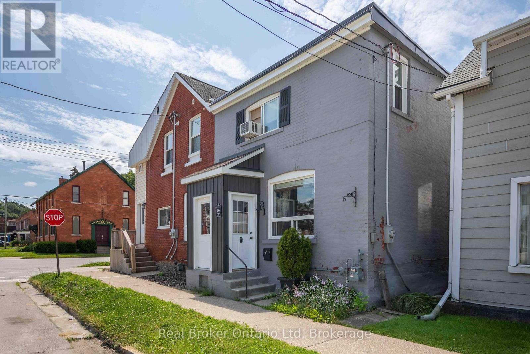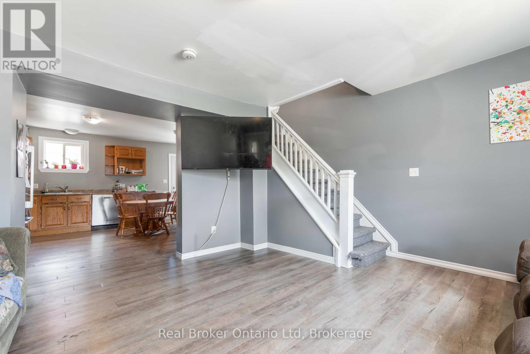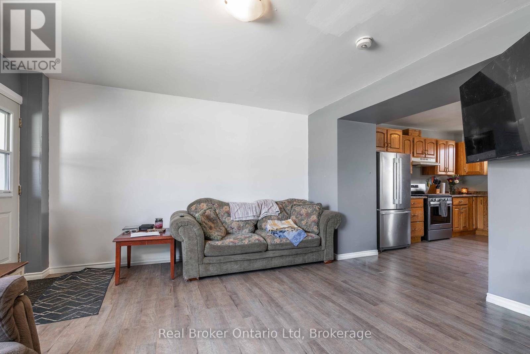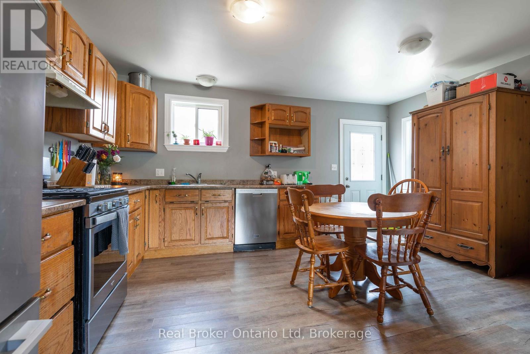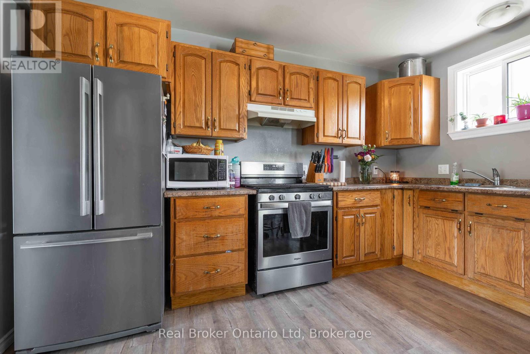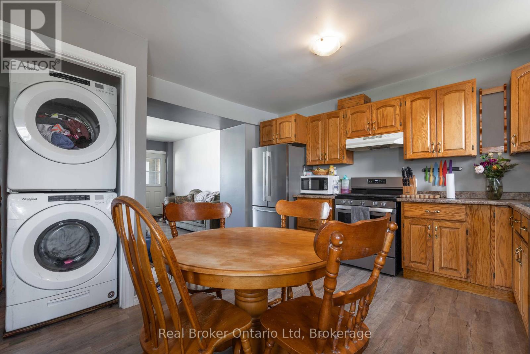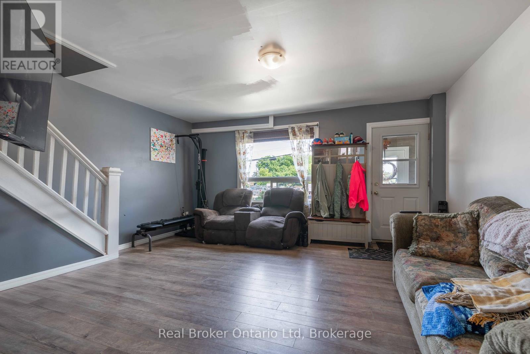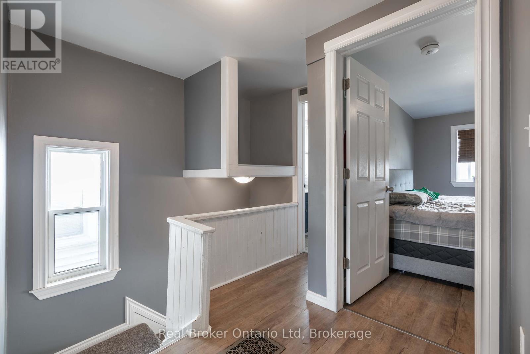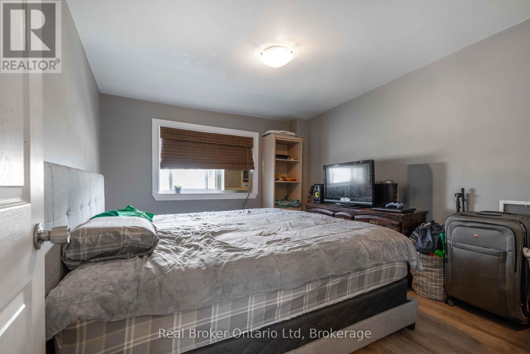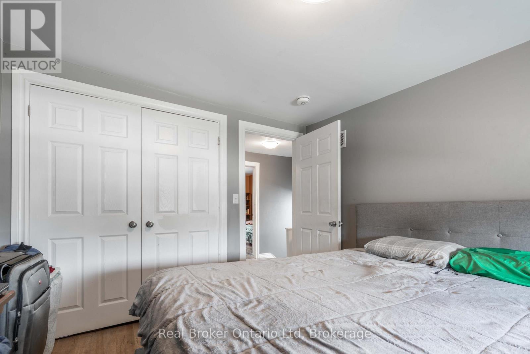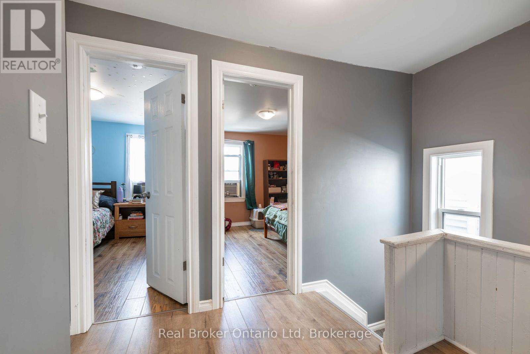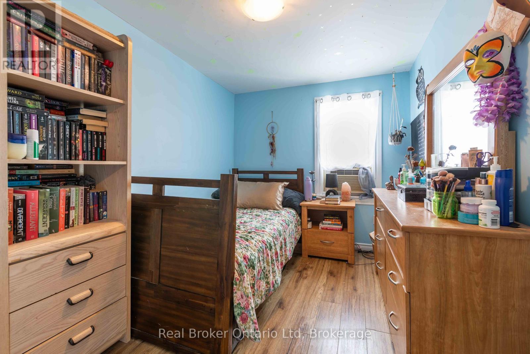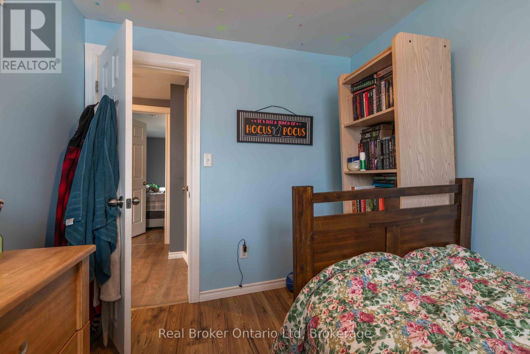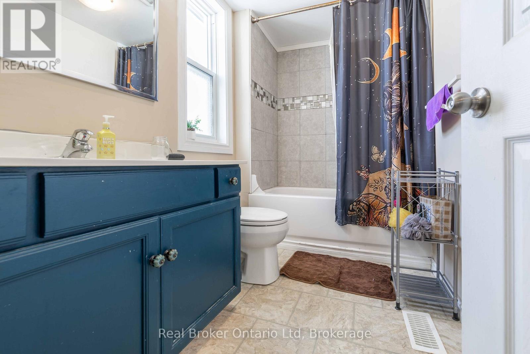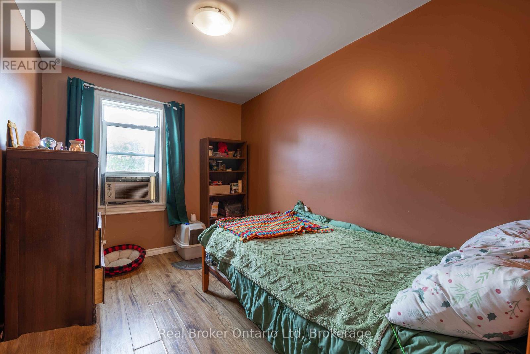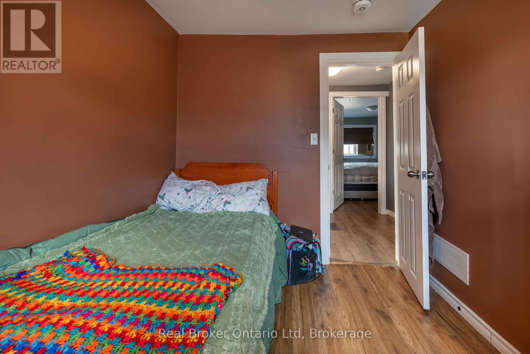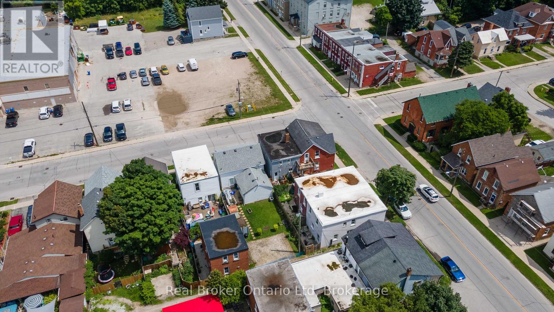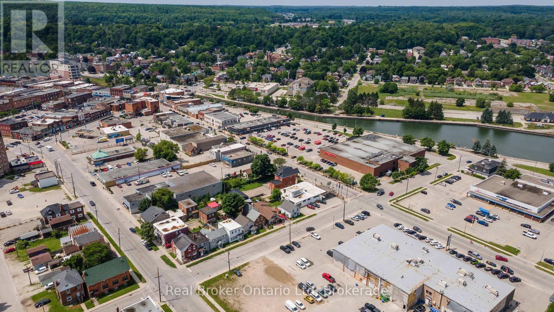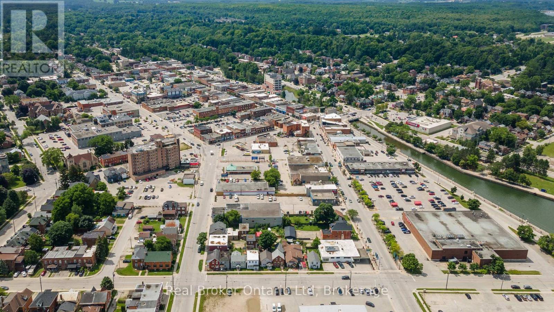293 11th Street E Owen Sound, Ontario N4K 1T8
$274,999
Discover an exceptional entry into the real estate market with this charming semi-detached home in downtown Owen Sound. Perfect for both discerning investors and first-time buyers, this residence offers 3 spacious bedrooms and an open kitchen/living area, marrying form and function of a full renovation in 2018 including furnace, HWT, electrical and more! The prime location provides easy access to Owen Sound Harbour, delightful dining options, Harrison Park, the Julie McArthur Regional (Twin Pad + YMCA) recreation centre, Bayshore Arena, shopping and so much more. Embrace city living at its best. Private showings now available by appointment. (id:42776)
Property Details
| MLS® Number | X12119098 |
| Property Type | Single Family |
| Community Name | Owen Sound |
| Equipment Type | None |
| Rental Equipment Type | None |
| Structure | Porch |
Building
| Bathroom Total | 2 |
| Bedrooms Above Ground | 3 |
| Bedrooms Total | 3 |
| Age | 100+ Years |
| Appliances | Oven - Built-in, Water Heater, Dishwasher, Stove, Window Coverings, Refrigerator |
| Basement Development | Unfinished |
| Basement Type | Full (unfinished) |
| Construction Status | Insulation Upgraded |
| Construction Style Attachment | Semi-detached |
| Exterior Finish | Brick |
| Foundation Type | Stone |
| Half Bath Total | 1 |
| Heating Fuel | Natural Gas |
| Heating Type | Forced Air |
| Stories Total | 2 |
| Size Interior | 1,100 - 1,500 Ft2 |
| Type | House |
| Utility Water | Municipal Water |
Parking
| No Garage |
Land
| Acreage | No |
| Sewer | Sanitary Sewer |
| Size Depth | 44 Ft |
| Size Frontage | 21 Ft |
| Size Irregular | 21 X 44 Ft |
| Size Total Text | 21 X 44 Ft |
| Zoning Description | C1-2 |
Rooms
| Level | Type | Length | Width | Dimensions |
|---|---|---|---|---|
| Second Level | Primary Bedroom | 3.53 m | 3 m | 3.53 m x 3 m |
| Second Level | Bedroom 2 | 3.17 m | 2.31 m | 3.17 m x 2.31 m |
| Second Level | Bedroom 3 | 3.17 m | 2.29 m | 3.17 m x 2.29 m |
| Second Level | Bathroom | Measurements not available | ||
| Second Level | Bathroom | Measurements not available | ||
| Main Level | Kitchen | 4.17 m | 4.88 m | 4.17 m x 4.88 m |
| Main Level | Living Room | 4.01 m | 4.85 m | 4.01 m x 4.85 m |
Utilities
| Cable | Installed |
| Electricity | Installed |
| Sewer | Installed |
https://www.realtor.ca/real-estate/28248874/293-11th-street-e-owen-sound-owen-sound

1095 1st Ave West
Owen Sound, Ontario N4K 4K7
(888) 311-1172
www.joinreal.com/
Contact Us
Contact us for more information

