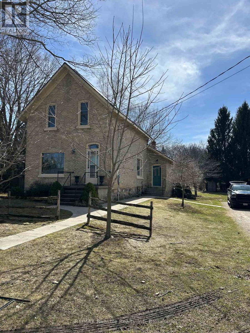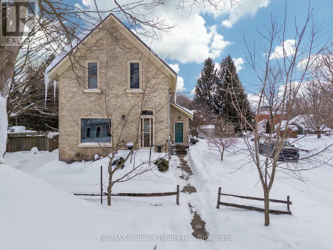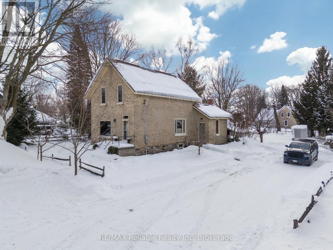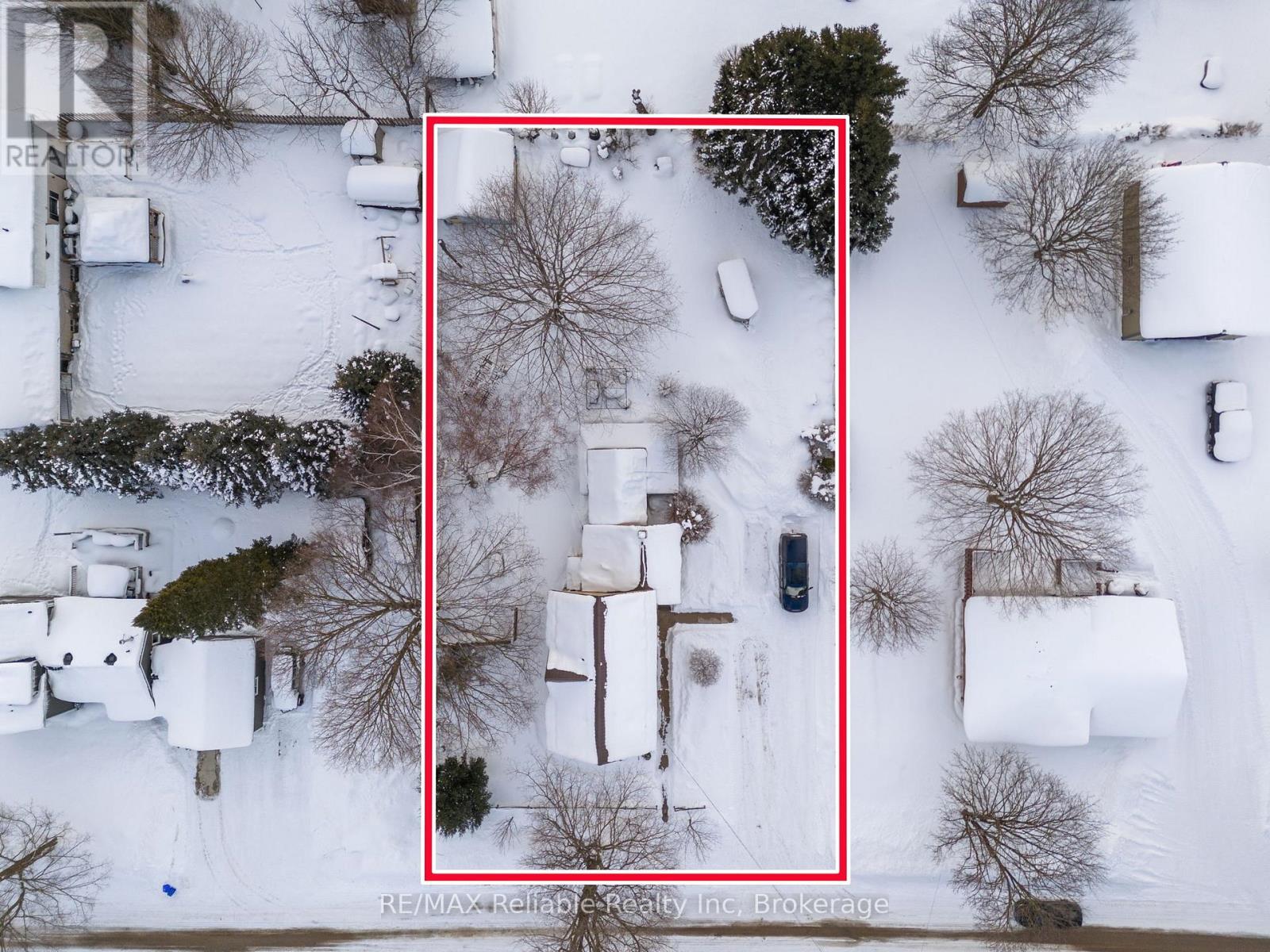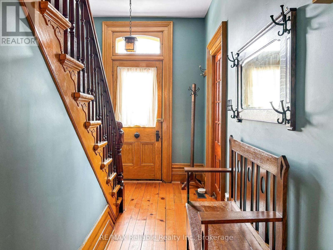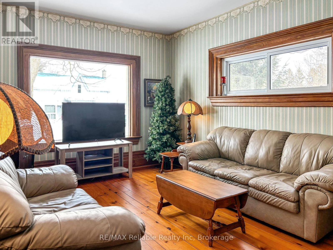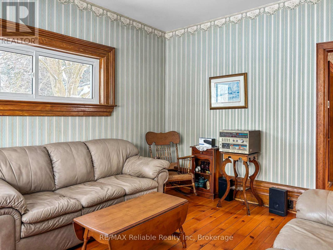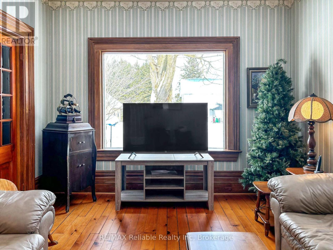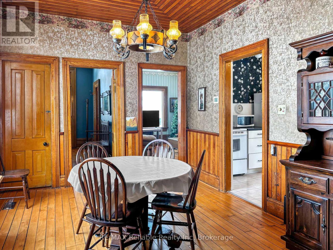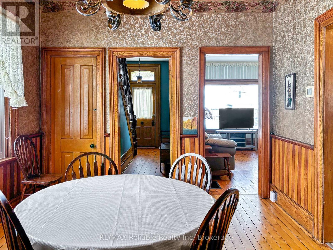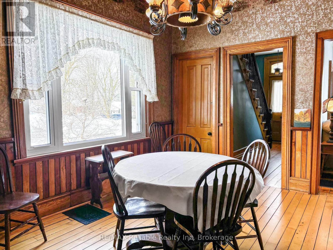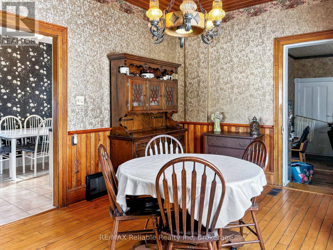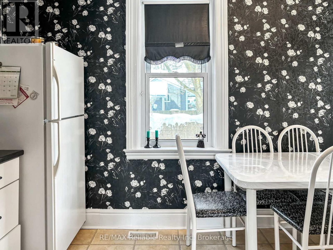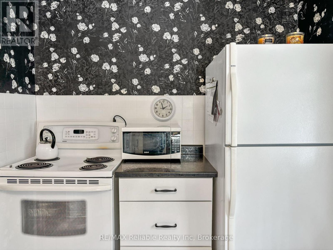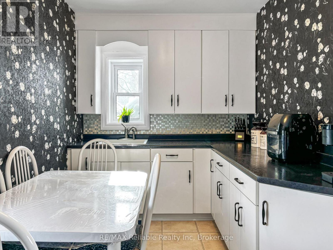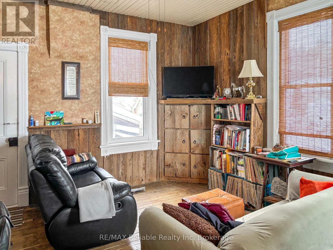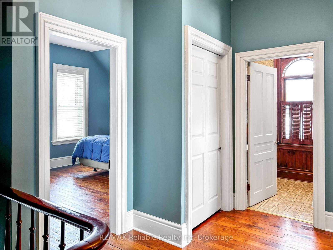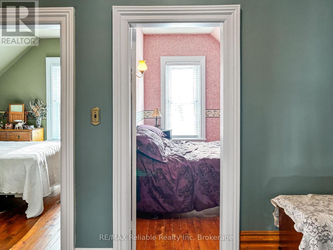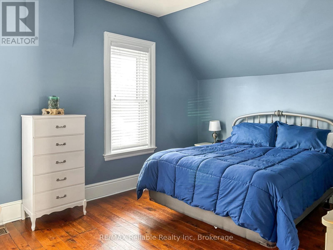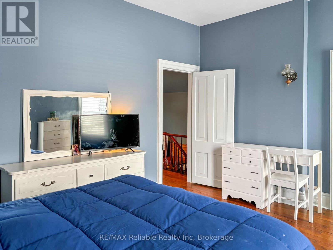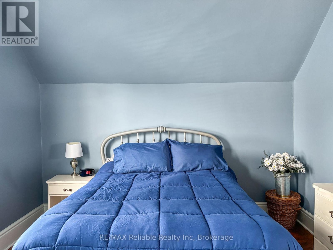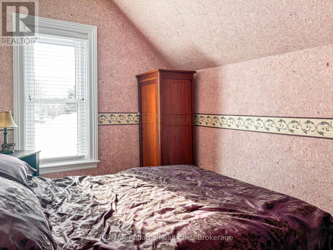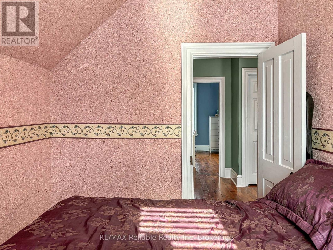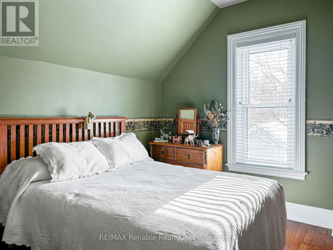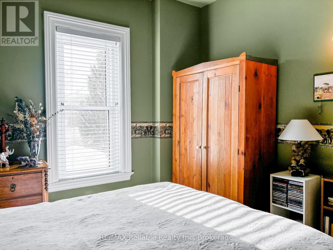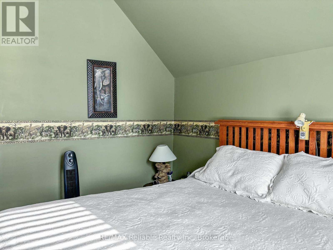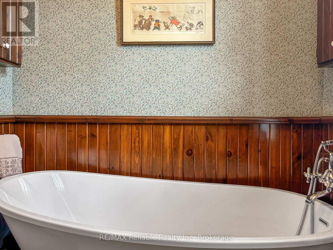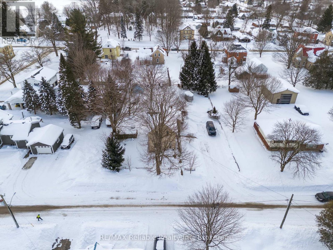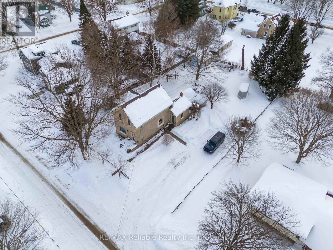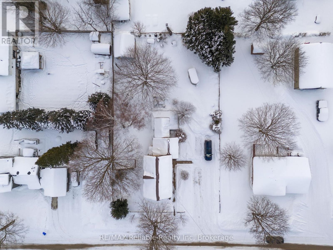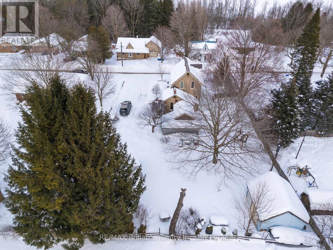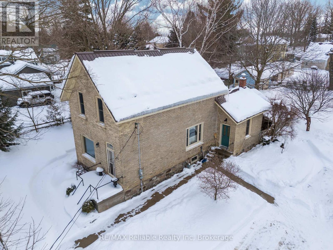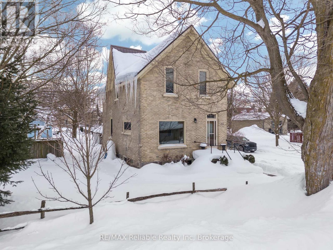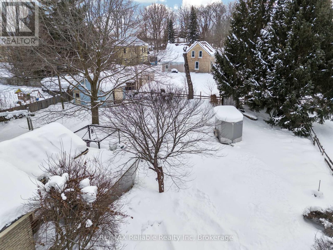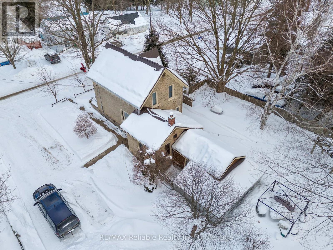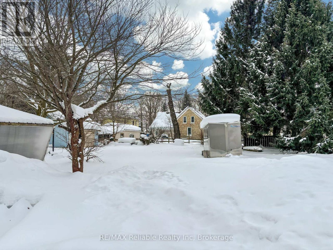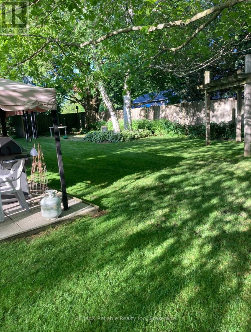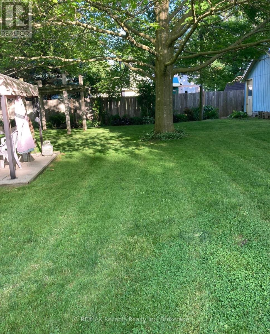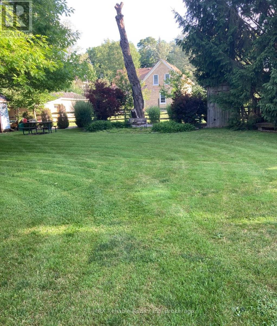293 Drummond Street North Huron, Ontario N0M 1H0
$499,900
Solid brick home with loads of character, the main level features family room overlooking great backyard , 3 piece bathroom, eat in kitchen plus separate dining area with gorgeous wood ceiling. The bright living room is great for entertaining and leads to the open staircase. The upper level has three average sized bedrooms and a three piece bathroom with a great soaker tub. The exterior brick is in good condition along with a metal roof approx. 9 years old. The amazing lot and half gives lots of space for family, 99 feet frontage with 165 feet deep in a good Residential area (id:42776)
Property Details
| MLS® Number | X11970380 |
| Property Type | Single Family |
| Community Name | Blyth |
| Amenities Near By | Golf Nearby, Park, Place Of Worship |
| Community Features | Community Centre, School Bus |
| Parking Space Total | 7 |
Building
| Bathroom Total | 2 |
| Bedrooms Above Ground | 3 |
| Bedrooms Total | 3 |
| Appliances | Water Heater, Dryer, Stove, Washer, Window Coverings, Refrigerator |
| Basement Type | Full |
| Construction Style Attachment | Detached |
| Cooling Type | Central Air Conditioning |
| Exterior Finish | Brick, Wood |
| Foundation Type | Stone |
| Heating Fuel | Natural Gas |
| Heating Type | Forced Air |
| Stories Total | 2 |
| Type | House |
| Utility Water | Municipal Water |
Parking
| Detached Garage | |
| Garage |
Land
| Acreage | No |
| Land Amenities | Golf Nearby, Park, Place Of Worship |
| Sewer | Sanitary Sewer |
| Size Depth | 165 Ft |
| Size Frontage | 99 Ft |
| Size Irregular | 99 X 165 Ft |
| Size Total Text | 99 X 165 Ft |
| Zoning Description | R1 |
Rooms
| Level | Type | Length | Width | Dimensions |
|---|---|---|---|---|
| Main Level | Dining Room | 4.572 m | 3.3782 m | 4.572 m x 3.3782 m |
| Main Level | Kitchen | 4.572 m | 2.3114 m | 4.572 m x 2.3114 m |
| Main Level | Living Room | 4.7498 m | 3.5306 m | 4.7498 m x 3.5306 m |
| Main Level | Family Room | 3.9878 m | 4.1656 m | 3.9878 m x 4.1656 m |
| Upper Level | Primary Bedroom | 3.429 m | 4.4196 m | 3.429 m x 4.4196 m |
| Upper Level | Bedroom 2 | 3.2004 m | 3.4036 m | 3.2004 m x 3.4036 m |
| Upper Level | Bedroom 3 | 2.54 m | 3.4036 m | 2.54 m x 3.4036 m |
Utilities
| Cable | Available |
| Electricity | Installed |
https://www.realtor.ca/real-estate/27909262/293-drummond-street-north-huron-blyth-blyth

58 Main St. S
Seaforth, Ontario N0K 1W0
(519) 527-1577
www.remax-reliable.com/
Contact Us
Contact us for more information

