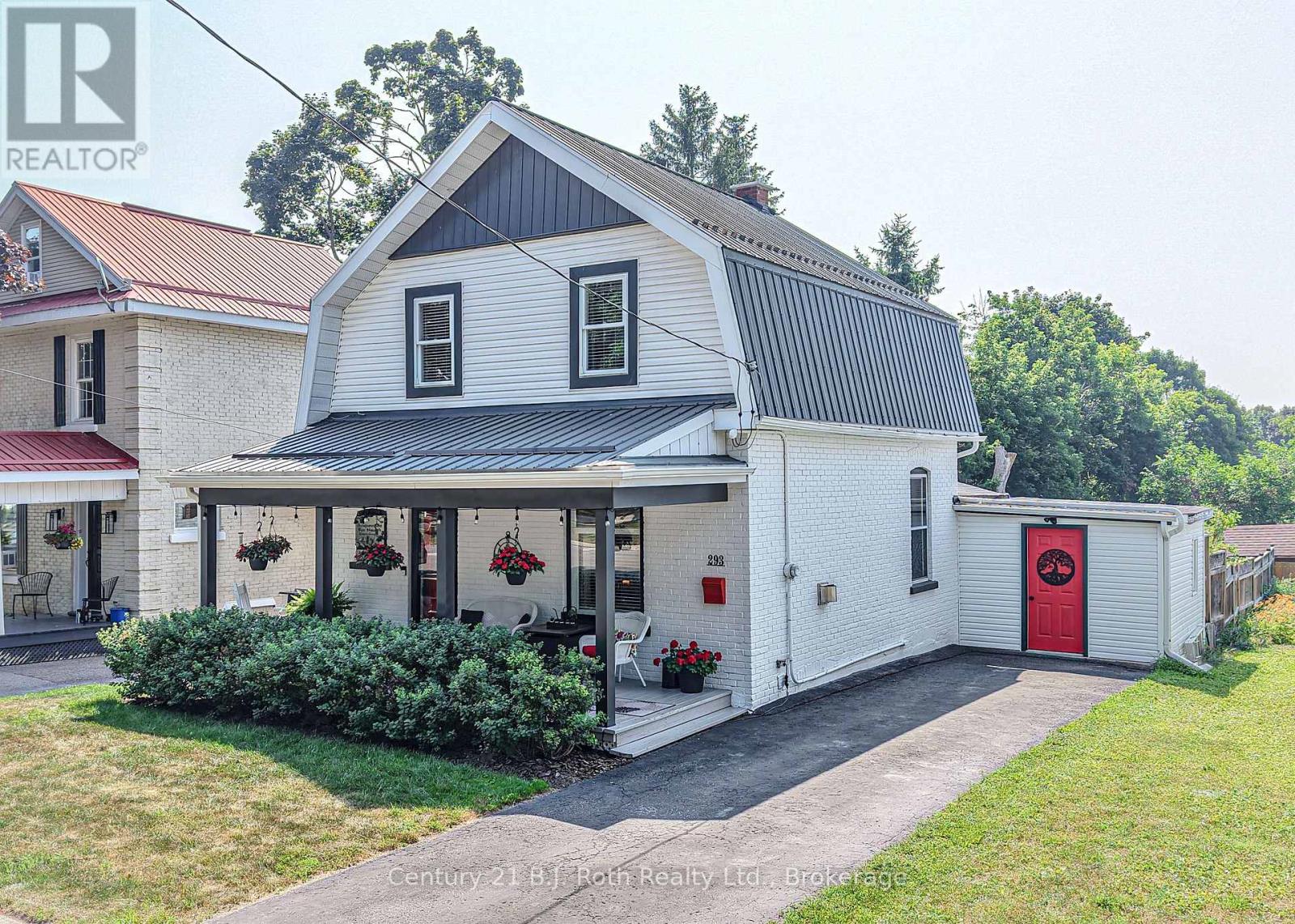293 Nottawasaga Street Orillia, Ontario L3V 3K5
$645,000
This charming century home blends classic curb appeal with thoughtful modern updates. The fully fenced, beautifully landscaped backyard is bursting with perennial shrubs and flowers, while a newly refinished 30-foot back deck-treated with Cutek wood oil- offers the perfect spot for BBQ's and summer lounging. Out front, a shaded porch invites quiet moments and neighbourhood views. Inside, both levels features all-new flooring; luxury drop plank on the main level and soft carpeting in the family room and on the stairs. Light neutral paint throughout creates a calm, cohesive backdrop. The renovated upstairs bathroom (2023) brings a spa-like feel with stylish new fixtures, and the bedrooms feature charming shiplap accents. In the living room, a gas fireplace with a traditional mantle, high ceilings, and crown molding adds warmth and character. The spacious dining room easily fits a large table-ideal for hosting friends and family. Additional conveniences include main floor laundry, an attached workroom, and an unfinished basement with ample clean, dry storage. Major updates include a high-efficiency gas furnace (2023), water heater (2019), and newer kitchen appliances. (id:42776)
Property Details
| MLS® Number | S12292066 |
| Property Type | Single Family |
| Community Name | Orillia |
| Parking Space Total | 2 |
Building
| Bathroom Total | 2 |
| Bedrooms Above Ground | 3 |
| Bedrooms Total | 3 |
| Basement Development | Unfinished |
| Basement Type | N/a (unfinished) |
| Construction Style Attachment | Detached |
| Cooling Type | Central Air Conditioning |
| Exterior Finish | Brick |
| Fireplace Present | Yes |
| Foundation Type | Stone |
| Half Bath Total | 1 |
| Heating Fuel | Natural Gas |
| Heating Type | Forced Air |
| Stories Total | 2 |
| Size Interior | 1,100 - 1,500 Ft2 |
| Type | House |
| Utility Water | Municipal Water |
Parking
| No Garage |
Land
| Acreage | No |
| Sewer | Sanitary Sewer |
| Size Depth | 120 Ft |
| Size Frontage | 40 Ft |
| Size Irregular | 40 X 120 Ft |
| Size Total Text | 40 X 120 Ft |
Rooms
| Level | Type | Length | Width | Dimensions |
|---|---|---|---|---|
| Second Level | Primary Bedroom | 3.69 m | 2.96 m | 3.69 m x 2.96 m |
| Second Level | Bedroom 2 | 3.35 m | 2.78 m | 3.35 m x 2.78 m |
| Second Level | Bedroom 3 | 3.37 m | 2.78 m | 3.37 m x 2.78 m |
| Main Level | Dining Room | 3.36 m | 3.45 m | 3.36 m x 3.45 m |
| Main Level | Living Room | 3.87 m | 3.23 m | 3.87 m x 3.23 m |
| Main Level | Kitchen | 3.28 m | 4.88 m | 3.28 m x 4.88 m |
| Main Level | Laundry Room | 1.86 m | 3.48 m | 1.86 m x 3.48 m |
| Main Level | Family Room | 4.53 m | 2.66 m | 4.53 m x 2.66 m |
| Main Level | Workshop | 3.51 m | 4.1 m | 3.51 m x 4.1 m |
https://www.realtor.ca/real-estate/28620534/293-nottawasaga-street-orillia-orillia
130 Muskoka Rd S
Gravenhurst, Ontario P1P 1V4
(705) 681-0947
(705) 325-7556
bjrothrealty.c21.ca/
Contact Us
Contact us for more information




















































