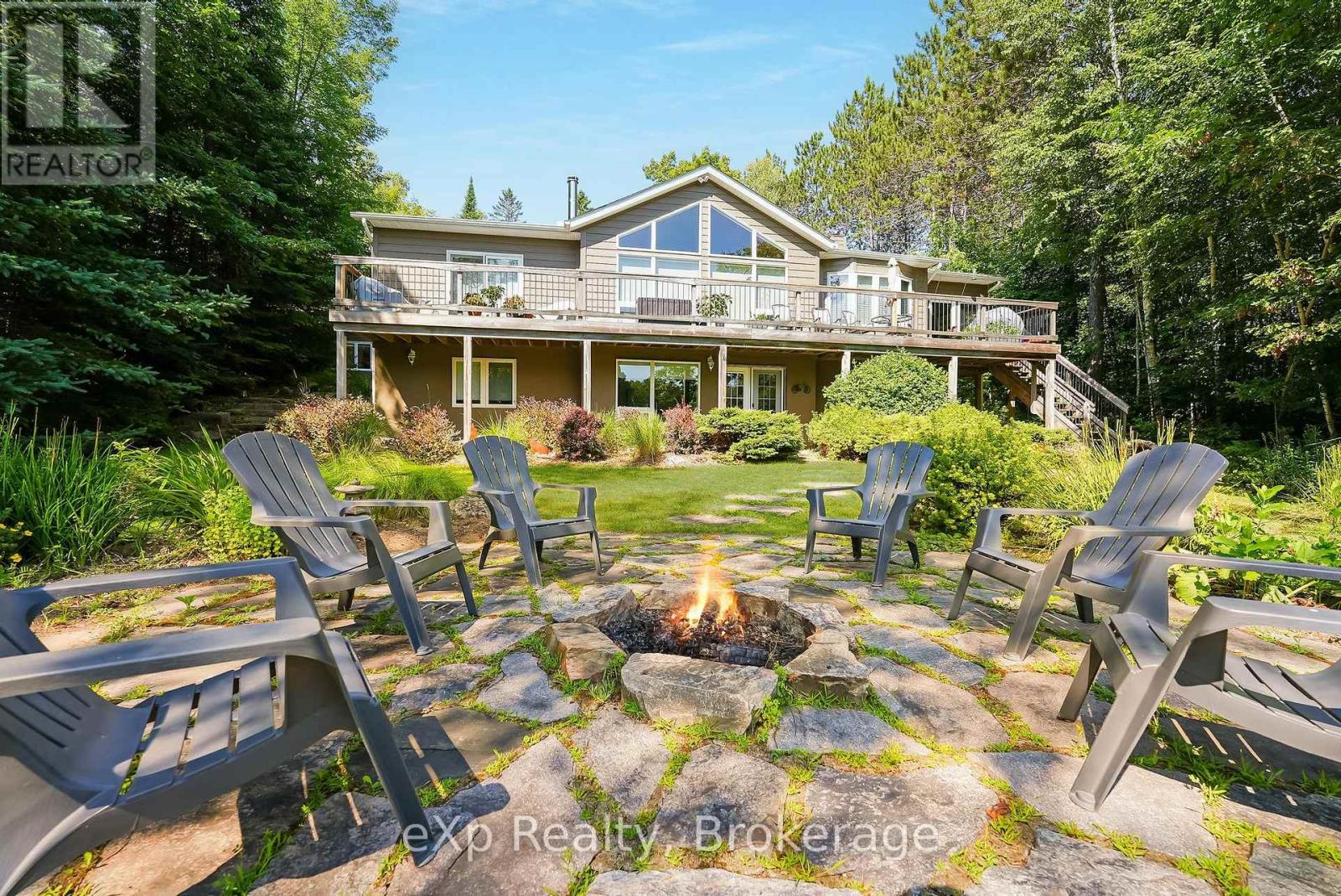2978 Kashagawigamog Lake Road Dysart Et Al, Ontario K0M 1S0
$739,000
Welcome to 2978 Kashagawigamog Lake Road, affectionately known as The Pond House. Pride of ownership throughout this Viceroy built home (2003).Featuring a detached garage with artist studio & gym area. Wide pine plank flooring, post & beam accents plus a dual sided fieldstone fireplace. Enjoy entertaining in this home with spacious kitchen, dining, living room plus a bonus sunroom with direct access to large deck overlooking the neighbouring pond. Beautiful perennial gardens, patio and outdoor firepit create a superb backdrop for listening to frog~song filled evenings. Lower level complete with wetbar/kitchenette, 3 pc bath, separate entrance, this home has a longstanding rental history with Haliburton School of Art and Design students. Options to use upper floor as Primary bedroom, office space with family or guests enjoying the lower level - Take coffee on the covered porch, enjoy long lazy days on the deck. Both levels have walk out for convenience. Feeling creative - there is space to spread out build, paint or make. The current artist studio is calm and inviting - the attached garage offers ample storage & workbench. Both areas can be accessed via an interior door or used separately. Public boat launch just 2.5 km with access to 5 lake chain. (id:42776)
Property Details
| MLS® Number | X12314643 |
| Property Type | Single Family |
| Community Name | Dysart |
| Amenities Near By | Hospital, Schools, Ski Area |
| Community Features | Community Centre, School Bus |
| Equipment Type | Propane Tank |
| Features | Wooded Area, Irregular Lot Size, Flat Site |
| Parking Space Total | 5 |
| Rental Equipment Type | Propane Tank |
| Structure | Deck, Patio(s), Porch, Shed |
Building
| Bathroom Total | 2 |
| Bedrooms Above Ground | 1 |
| Bedrooms Below Ground | 2 |
| Bedrooms Total | 3 |
| Age | 16 To 30 Years |
| Amenities | Fireplace(s) |
| Appliances | Water Heater |
| Architectural Style | Bungalow |
| Basement Type | Full |
| Construction Style Attachment | Detached |
| Cooling Type | Central Air Conditioning |
| Exterior Finish | Hardboard |
| Fire Protection | Alarm System |
| Fireplace Present | Yes |
| Flooring Type | Hardwood, Tile |
| Foundation Type | Insulated Concrete Forms |
| Heating Fuel | Propane |
| Heating Type | Forced Air |
| Stories Total | 1 |
| Size Interior | 1,100 - 1,500 Ft2 |
| Type | House |
| Utility Water | Drilled Well |
Parking
| Detached Garage | |
| Garage |
Land
| Acreage | No |
| Land Amenities | Hospital, Schools, Ski Area |
| Sewer | Septic System |
| Size Depth | 200 Ft ,2 In |
| Size Frontage | 282 Ft |
| Size Irregular | 282 X 200.2 Ft |
| Size Total Text | 282 X 200.2 Ft |
| Zoning Description | Ru |
Rooms
| Level | Type | Length | Width | Dimensions |
|---|---|---|---|---|
| Lower Level | Bedroom 3 | 3.04 m | 3.34 m | 3.04 m x 3.34 m |
| Lower Level | Bathroom | 2.23 m | 3 m | 2.23 m x 3 m |
| Lower Level | Other | 4.15 m | 3.34 m | 4.15 m x 3.34 m |
| Lower Level | Den | 3.45 m | 3.3 m | 3.45 m x 3.3 m |
| Lower Level | Recreational, Games Room | 5.49 m | 3.86 m | 5.49 m x 3.86 m |
| Lower Level | Bedroom 2 | 4.73 m | 3.3 m | 4.73 m x 3.3 m |
| Main Level | Kitchen | 4.68 m | 3.44 m | 4.68 m x 3.44 m |
| Main Level | Dining Room | 3.74 m | 4.07 m | 3.74 m x 4.07 m |
| Main Level | Sunroom | 3 m | 3.46 m | 3 m x 3.46 m |
| Main Level | Living Room | 5.81 m | 4.03 m | 5.81 m x 4.03 m |
| Main Level | Primary Bedroom | 4.77 m | 3.47 m | 4.77 m x 3.47 m |
| Main Level | Bathroom | 2.4 m | 2.43 m | 2.4 m x 2.43 m |
| Main Level | Laundry Room | 2.12 m | 1.25 m | 2.12 m x 1.25 m |
| Main Level | Office | 4.09 m | 2.73 m | 4.09 m x 2.73 m |
https://www.realtor.ca/real-estate/28668995/2978-kashagawigamog-lake-road-dysart-et-al-dysart-dysart

200 Manitoba St - Unit 3 - Suite 335
Bracebridge, Ontario P1L 2E2
(866) 530-7737
(647) 849-3180
Contact Us
Contact us for more information







































