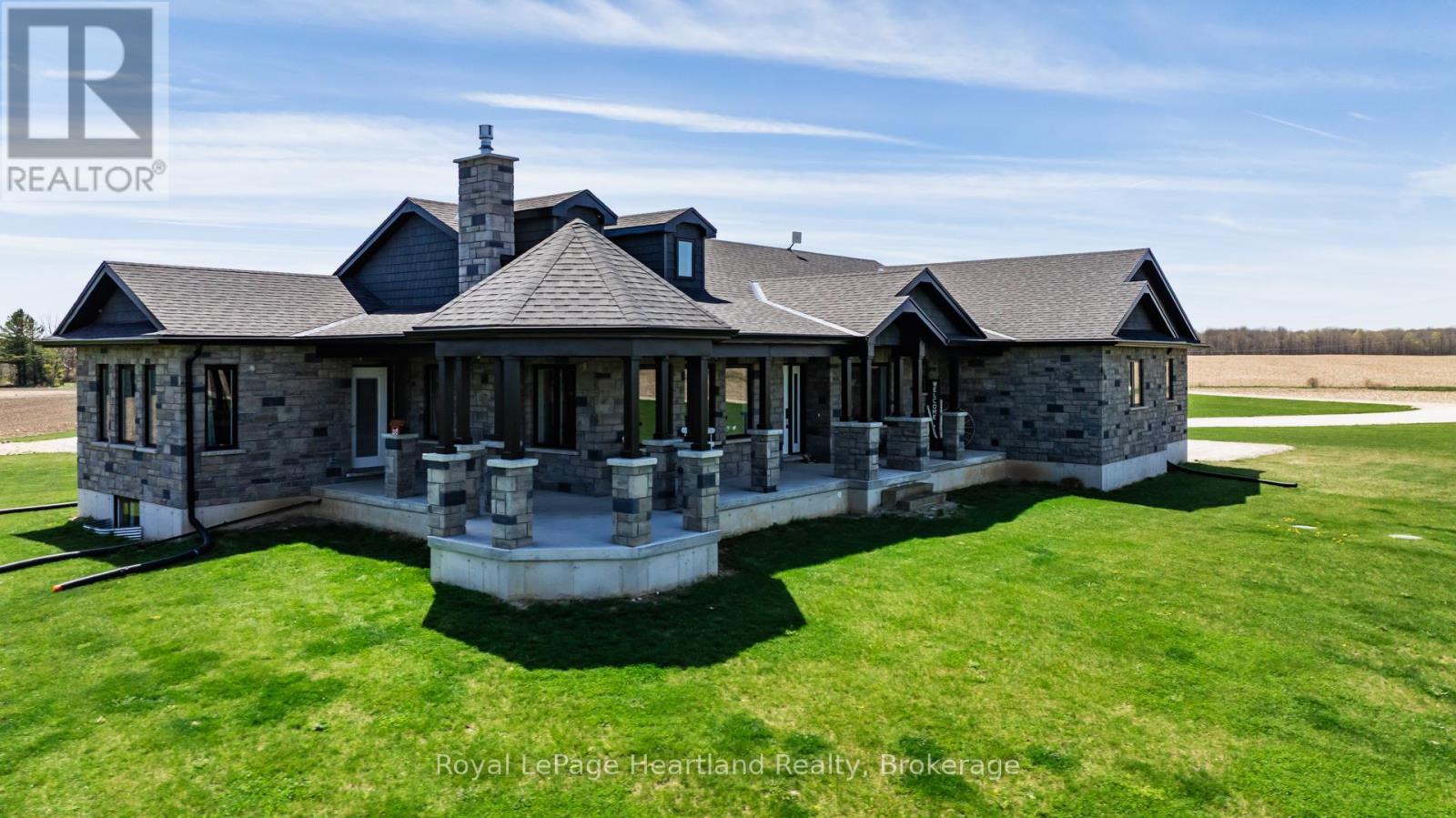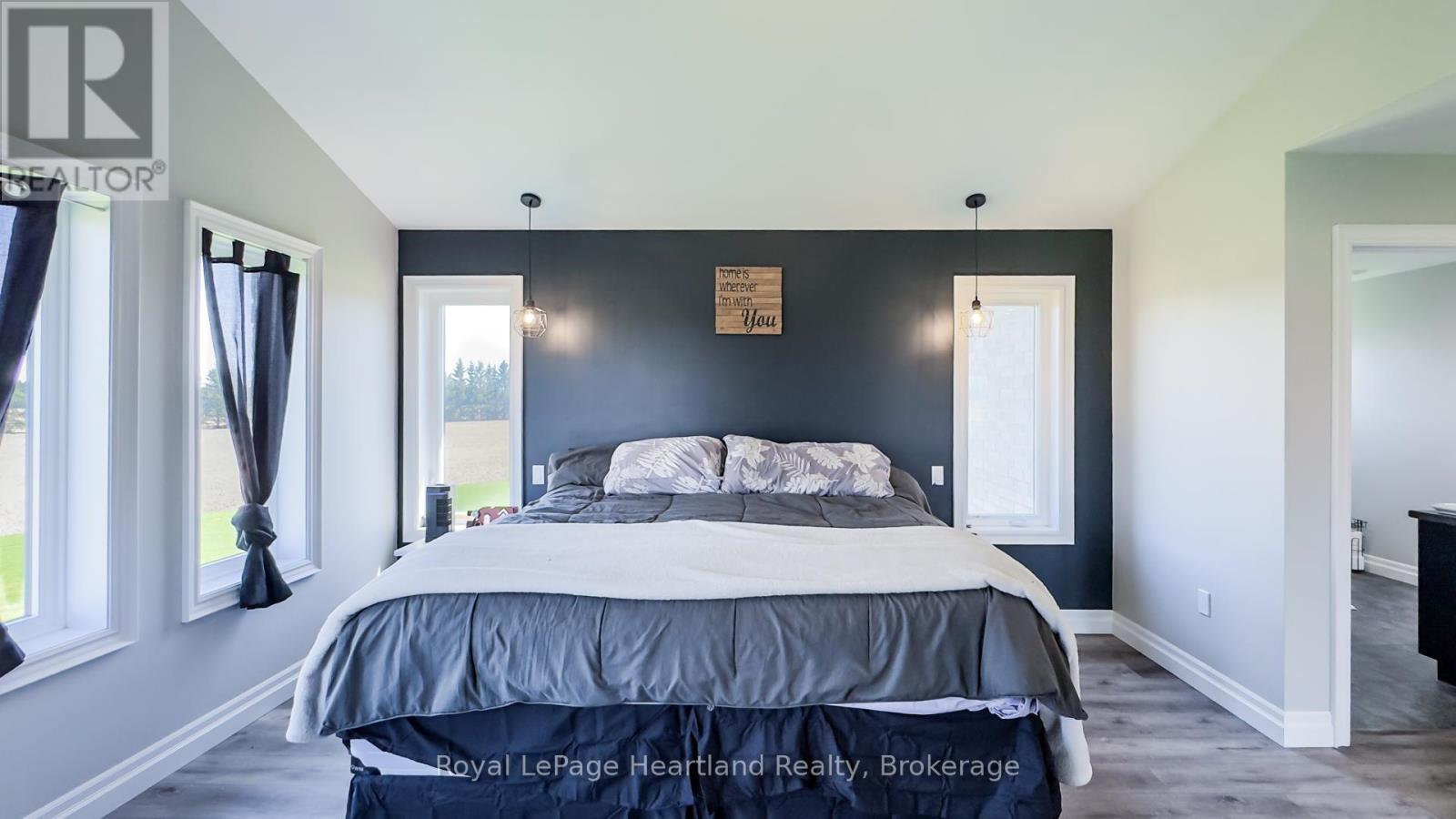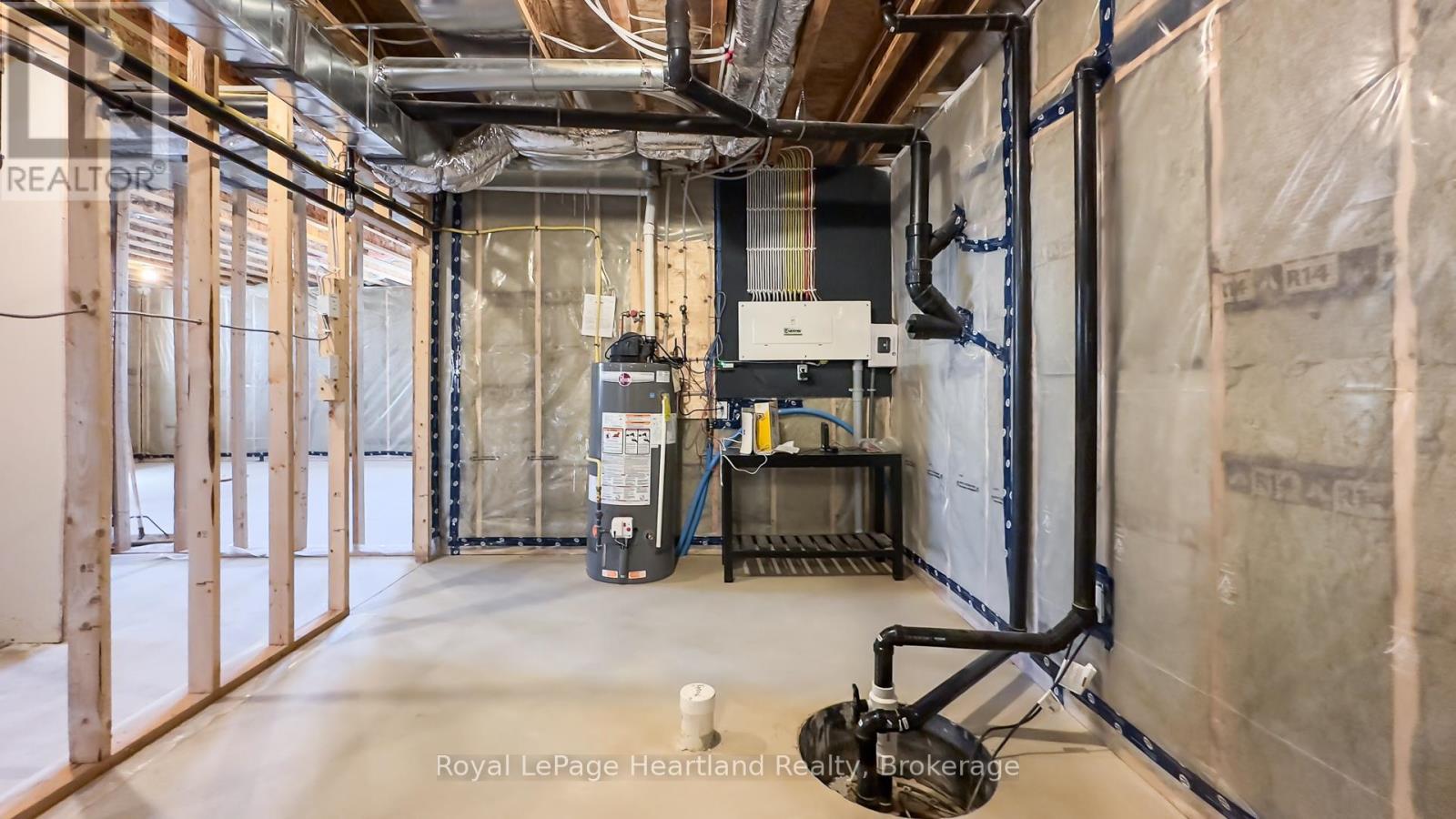2985 Road 181 West Perth, Ontario N0K 1Y0
$3,500,000
Picturesque 50 Acre Farm Featuring A Custom Built Home offering over 2000 Sq Ft & a 40'x60' Heated Shop. Welcome to your dream countryside showstopper farmstead situated on some of Perth County's most fertile farmland featuring an all stone 3 yr. old, 3 BR showpiece of craftsmanship & beauty. Everything has been methodically designed, for convenience w/attention to every detail. Lg. foyer unfolds into an open-concept, spacious living area featuring a fireplace for warmth & ambiance, high-end finishes, & dormer windows capturing stunning panoramic views of the surrounding landscape. Kitchen is sure to impress the chef, high-end appliances, walk-in pantry & lots of space for any size family. You will look forward to retreating to the oversized primary suite every evening to unwind & rest in privacy or sit out & enjoy the evening air on the walkout to a covered porch. Main floor laundry just off the garage, sep. office or bonus space. Just steps away is the 3 yr. old shop that has been built to handle everything from equipment, to a workshop or possible small business operations. Approximately 42 workable acres 30 acres systematically tiled, 11 acres randomly titled & 5 to 6 acres of bush. If you are retired looking for a beautiful home, privacy, shop & income stream, or you are a family looking to provide your kids with loads of outdoor space & a simpler way of life that only a farm lifestyle can provide. You will not want to pass this opportunity by. Skip all the Stress of building in the country as it can be very overwhelming & extremely costly, everything from excavation, hydro, to the site, well, septic, landscaping, driveway, plans, endless decisions and so much more, all that can be fast forwarded & the enjoyment of everything this property has to offer can begin avoiding all the time & frustration of building. This farm offers a beautiful home & shop while providing yearly income building in your financial future for years to come. Welcome to Your Forever Home. (id:42776)
Property Details
| MLS® Number | X12115659 |
| Property Type | Agriculture |
| Community Name | Hibbert |
| Farm Type | Farm |
| Features | Flat Site, Lighting |
| Parking Space Total | 22 |
| Structure | Porch, Deck |
Building
| Bathroom Total | 3 |
| Bedrooms Above Ground | 3 |
| Bedrooms Total | 3 |
| Age | 0 To 5 Years |
| Appliances | Water Purifier |
| Architectural Style | Bungalow |
| Basement Development | Unfinished |
| Basement Type | N/a (unfinished) |
| Cooling Type | Central Air Conditioning |
| Exterior Finish | Stone |
| Fireplace Present | Yes |
| Fireplace Total | 1 |
| Foundation Type | Poured Concrete |
| Half Bath Total | 1 |
| Heating Fuel | Propane |
| Heating Type | Forced Air |
| Stories Total | 1 |
| Size Interior | 2,000 - 2,500 Ft2 |
Parking
| Attached Garage | |
| Garage |
Land
| Acreage | Yes |
| Landscape Features | Landscaped |
| Sewer | Septic System |
| Size Irregular | . |
| Size Total Text | .|50 - 100 Acres |
| Zoning Description | Agr |
Rooms
| Level | Type | Length | Width | Dimensions |
|---|---|---|---|---|
| Basement | Cold Room | 15.91 m | 8.92 m | 15.91 m x 8.92 m |
| Basement | Other | 21.24 m | 11.96 m | 21.24 m x 11.96 m |
| Basement | Utility Room | 4.57 m | 3.13 m | 4.57 m x 3.13 m |
| Ground Level | Living Room | 7.04 m | 5.07 m | 7.04 m x 5.07 m |
| Ground Level | Laundry Room | 3.03 m | 1.81 m | 3.03 m x 1.81 m |
| Ground Level | Kitchen | 3.79 m | 3.5 m | 3.79 m x 3.5 m |
| Ground Level | Dining Room | 6.42 m | 2 m | 6.42 m x 2 m |
| Ground Level | Primary Bedroom | 5.6 m | 4.57 m | 5.6 m x 4.57 m |
| Ground Level | Bathroom | 3.51 m | 1 m | 3.51 m x 1 m |
| Ground Level | Bedroom 2 | 5.29 m | 3.08 m | 5.29 m x 3.08 m |
| Ground Level | Bedroom 3 | 3.66 m | 3.2 m | 3.66 m x 3.2 m |
| Ground Level | Bathroom | 1.98 m | 1.7 m | 1.98 m x 1.7 m |
| Ground Level | Bathroom | 3.2 m | 3.15 m | 3.2 m x 3.15 m |
| Ground Level | Office | 3.04 m | 2.96 m | 3.04 m x 2.96 m |
https://www.realtor.ca/real-estate/28241175/2985-road-181-west-perth-hibbert-hibbert

1 Albert St.
Clinton, Ontario N0M 1L0
(519) 482-3400
(519) 482-3477
www.rlpheartland.ca/
Contact Us
Contact us for more information




















































