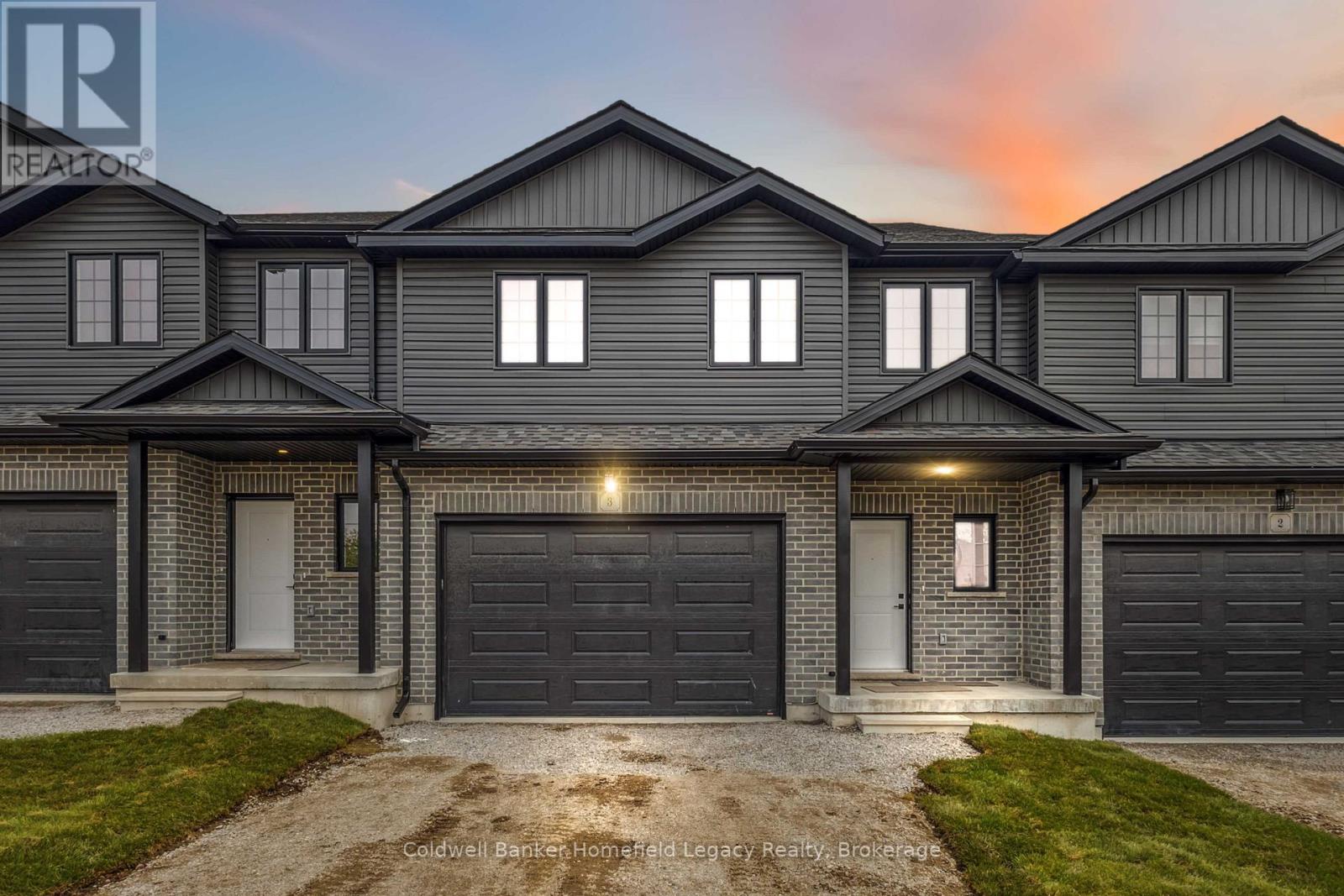3 - 165 Egan Avenue E St. Marys, Ontario N4X 0C9
$579,900Maintenance,
$110 Monthly
Maintenance,
$110 MonthlyREMARKS FOR CLIENTSStunning 3 bedroom 2 Story Home Vacant Land Condo. Welcome to your dream home! This brand-new 3-bedroom, 2 story home is designedfor modern living with an open concept main floor. Featuring luxury vinyl plank flooring throughout perfect for entertaining and everydaycomfort. Upstairs, retreat to your spacious primary suite with a large bedroom, luxurious en-suite boasting dual sinks and beautifully titledshower. Two additional bedrooms provide plenty of space for family guest or a home office. Enjoy the convenience of a car and a half garageideal for parking and extra storage. Step outside to your 12' x 10' pressure - treated deck, perfect for summer BBQ. The asphalt driveway andcentral air conditioning complete this exceptional home. (id:42776)
Property Details
| MLS® Number | X12283173 |
| Property Type | Single Family |
| Community Name | St. Marys |
| Community Features | Pet Restrictions |
| Equipment Type | Water Heater - Electric, Water Heater |
| Features | Lighting |
| Parking Space Total | 3 |
| Rental Equipment Type | Water Heater - Electric, Water Heater |
| Structure | Deck |
Building
| Bathroom Total | 6 |
| Bedrooms Above Ground | 3 |
| Bedrooms Total | 3 |
| Age | New Building |
| Appliances | Water Meter |
| Basement Development | Unfinished |
| Basement Type | N/a (unfinished) |
| Cooling Type | Central Air Conditioning, Air Exchanger |
| Exterior Finish | Brick Veneer, Vinyl Siding |
| Half Bath Total | 1 |
| Heating Fuel | Natural Gas |
| Heating Type | Forced Air |
| Stories Total | 2 |
| Size Interior | 1,800 - 1,999 Ft2 |
| Type | Row / Townhouse |
Parking
| Attached Garage | |
| Garage |
Land
| Acreage | No |
| Zoning Description | R5 |
Rooms
| Level | Type | Length | Width | Dimensions |
|---|---|---|---|---|
| Second Level | Bedroom | 4.39 m | 5.18 m | 4.39 m x 5.18 m |
| Second Level | Bedroom 2 | 3.35 m | 3.35 m | 3.35 m x 3.35 m |
| Second Level | Bedroom 3 | 3.35 m | 3.05 m | 3.35 m x 3.05 m |
| Second Level | Laundry Room | 2.5 m | 2 m | 2.5 m x 2 m |
| Main Level | Kitchen | 3.9 m | 3.05 m | 3.9 m x 3.05 m |
| Main Level | Dining Room | 3.09 m | 3.05 m | 3.09 m x 3.05 m |
| Main Level | Living Room | 4.05 m | 3 m | 4.05 m x 3 m |
https://www.realtor.ca/real-estate/28601314/3-165-egan-avenue-e-st-marys-st-marys

150 Queen St.e. Box 699
St. Marys, Ontario N4X 1B4
(519) 284-2381
(519) 284-4582
www.stmarysrealestate.ca/

150 Queen St.e. Box 699
St. Marys, Ontario N4X 1B4
(519) 284-2381
(519) 284-4582
www.stmarysrealestate.ca/
Contact Us
Contact us for more information



































