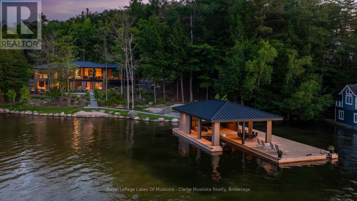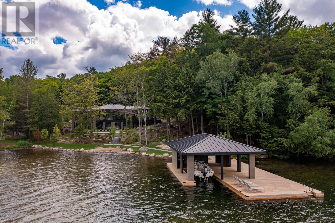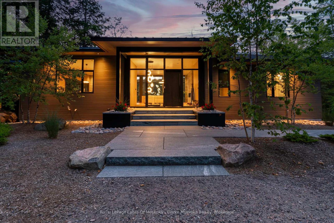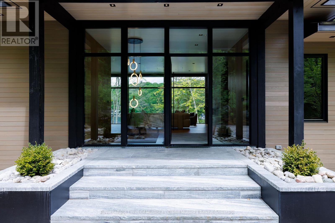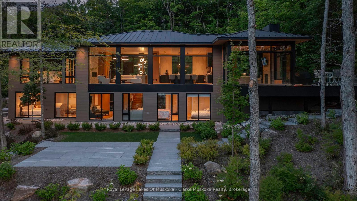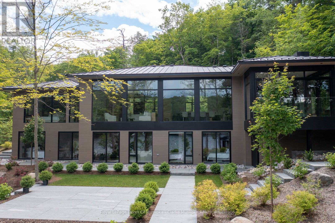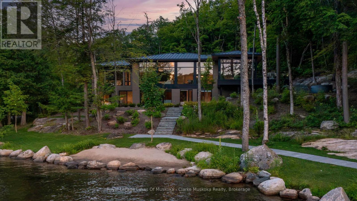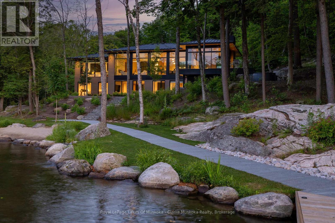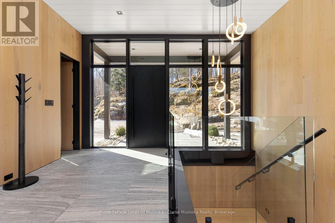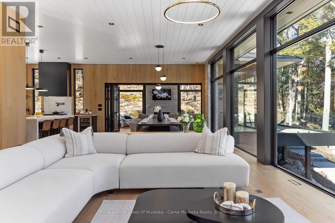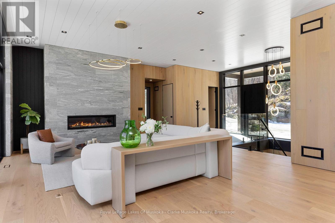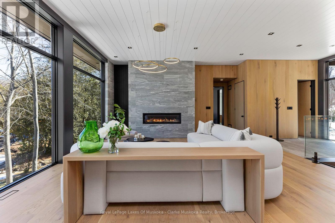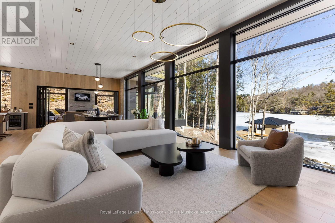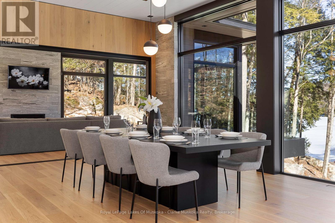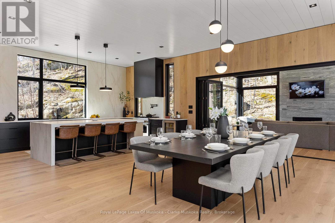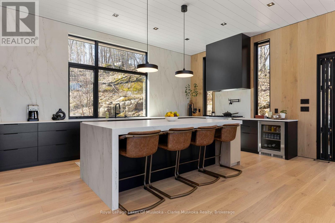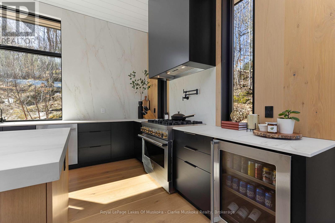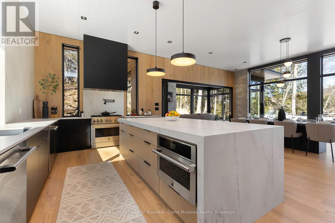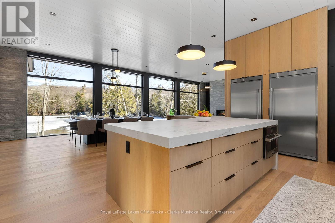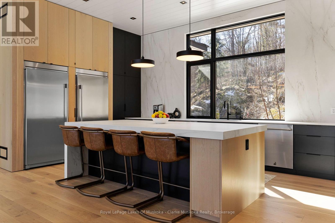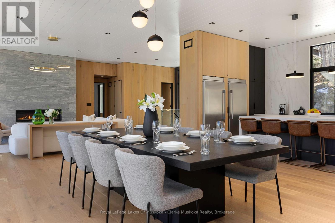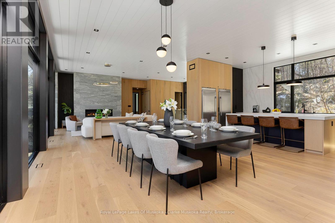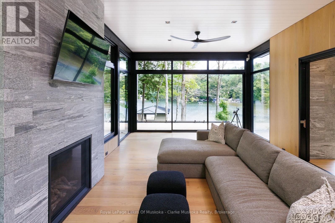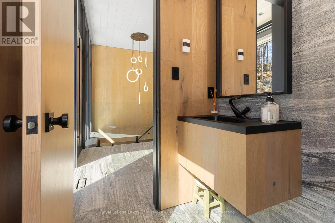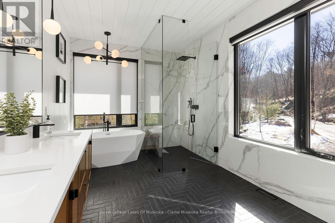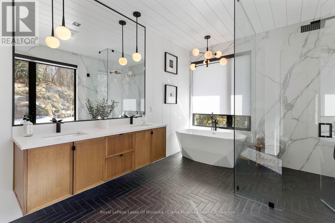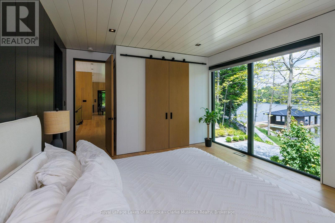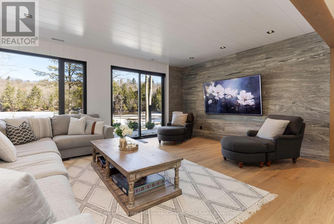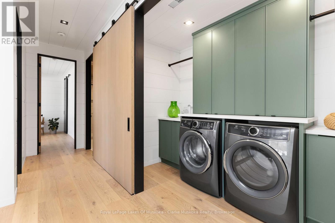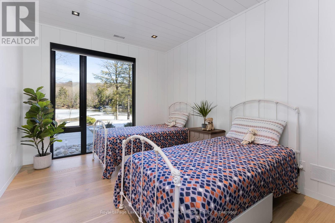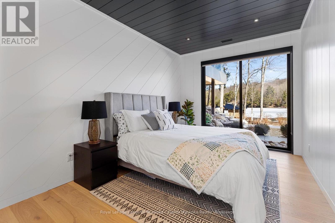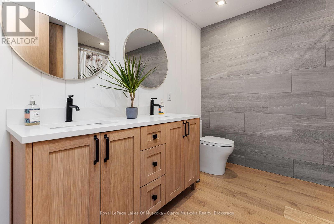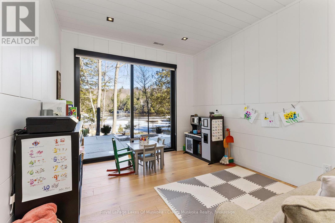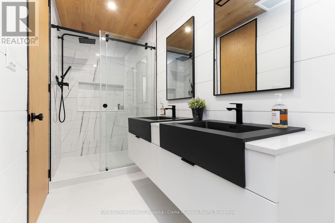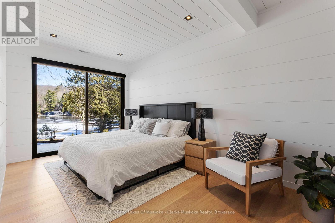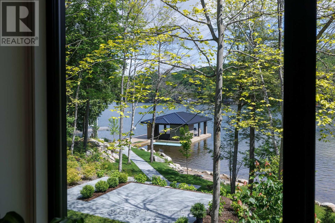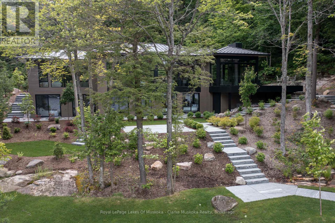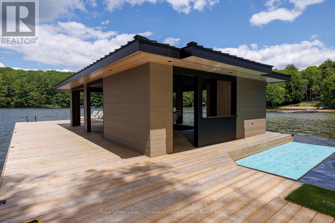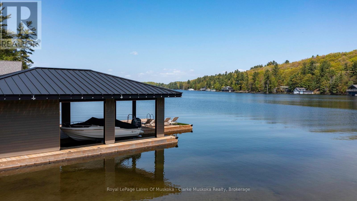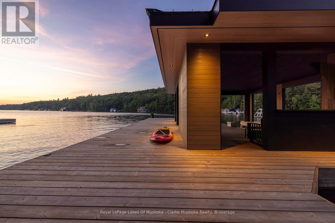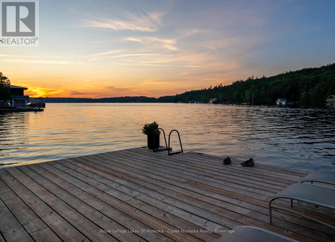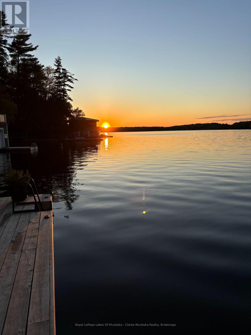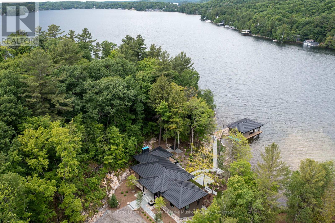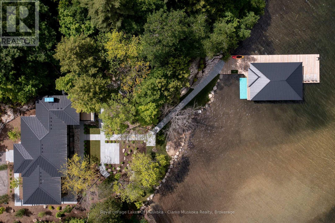3 - 3864 Muskoka Rd 118w Muskoka Lakes, Ontario P0B 1J0
$7,425,000
Location! Location! Location! This stunning 5-bedroom, 4-bathroom lakefront sanctuary embraces an open and airy design that seamlessly blends modern elegance with cozy comfort. Situated on 4.7 acres of gently sloping, beautifully landscaped terrain along the pristine waterfront on South Lake Joseph, the home boasts a captivating northeast exposure that allows natural light to pour in through the expansive floor-to-ceiling windows from every angle.The architectural details, featuring a harmonious mix of oak wood, MDF, and stone, create a warm and inviting ambiance throughout the living spaces. At the heart of the home lies a designer kitchen that impresses with its Dekton wall detailing, offering a breathtaking vista of the lush natural surroundings, and anchored by a stunning waterfall island, perfect for casual dining and entertaining. Adding to the home's cozy charm are two custom-stone surround gas fireplaces gracing the main floor, while the spacious 4-season Muskoka Room provides a tranquil retreat for relaxation. Descending to the lower level, you'll find walkouts from the family room and bedrooms, expanding the living space and seamlessly connecting the indoors with the picturesque outdoor oasis.The site plan also allows for the addition of a coach house with accommodation, offering even more flexibility and value to this already incredible property.Completing this idyllic lakefront retreat is a single slip, single-storey boathouse and a private beach area, all conveniently located just minutes from the charming amenities of Port Carling. 170 feet of surveyed shoreline frontage, This exceptional property truly offers the perfect blend of luxury, comfort, and unparalleled natural beauty, making it the ultimate lakeside sanctuary. (id:42776)
Property Details
| MLS® Number | X12081803 |
| Property Type | Single Family |
| Community Name | Medora |
| Amenities Near By | Golf Nearby, Hospital |
| Easement | Right Of Way, Easement |
| Equipment Type | Propane Tank |
| Features | Flat Site |
| Parking Space Total | 5 |
| Rental Equipment Type | Propane Tank |
| Structure | Deck, Boathouse, Dock |
| View Type | Lake View, Direct Water View, Unobstructed Water View |
| Water Front Type | Waterfront |
Building
| Bathroom Total | 3 |
| Bedrooms Above Ground | 1 |
| Bedrooms Below Ground | 4 |
| Bedrooms Total | 5 |
| Age | 0 To 5 Years |
| Amenities | Fireplace(s) |
| Appliances | Dishwasher, Dryer, Freezer, Water Heater, Microwave, Stove, Washer, Window Coverings, Refrigerator |
| Architectural Style | Bungalow |
| Basement Development | Finished |
| Basement Type | Full (finished) |
| Construction Style Attachment | Detached |
| Cooling Type | Central Air Conditioning |
| Exterior Finish | Wood |
| Fire Protection | Smoke Detectors |
| Fireplace Present | Yes |
| Fireplace Total | 2 |
| Half Bath Total | 1 |
| Heating Fuel | Propane |
| Heating Type | Forced Air |
| Stories Total | 1 |
| Size Interior | 3,500 - 5,000 Ft2 |
| Type | House |
| Utility Water | Drilled Well |
Parking
| No Garage |
Land
| Access Type | Private Road, Private Docking |
| Acreage | Yes |
| Land Amenities | Golf Nearby, Hospital |
| Sewer | Septic System |
| Size Frontage | 170 Ft |
| Size Irregular | 170 Ft |
| Size Total Text | 170 Ft|2 - 4.99 Acres |
| Zoning Description | Wr4 |
Rooms
| Level | Type | Length | Width | Dimensions |
|---|---|---|---|---|
| Lower Level | Bedroom | 3.15 m | 4.39 m | 3.15 m x 4.39 m |
| Lower Level | Bathroom | 2.72 m | 2.72 m | 2.72 m x 2.72 m |
| Lower Level | Family Room | 5.66 m | 7.09 m | 5.66 m x 7.09 m |
| Lower Level | Bedroom | 3.3 m | 3.91 m | 3.3 m x 3.91 m |
| Lower Level | Bedroom | 2.84 m | 5.31 m | 2.84 m x 5.31 m |
| Lower Level | Bathroom | 4.5 m | 1.45 m | 4.5 m x 1.45 m |
| Lower Level | Laundry Room | 2.9 m | 1.45 m | 2.9 m x 1.45 m |
| Lower Level | Bedroom | 2.97 m | 4.39 m | 2.97 m x 4.39 m |
| Main Level | Dining Room | 5.69 m | 5.59 m | 5.69 m x 5.59 m |
| Main Level | Living Room | 6.6 m | 5.77 m | 6.6 m x 5.77 m |
| Main Level | Kitchen | 6.27 m | 3.17 m | 6.27 m x 3.17 m |
| Main Level | Primary Bedroom | 4.65 m | 4.04 m | 4.65 m x 4.04 m |
| Main Level | Other | 5.49 m | 2.87 m | 5.49 m x 2.87 m |
| Main Level | Bathroom | 1.83 m | 1.5 m | 1.83 m x 1.5 m |
| Main Level | Mud Room | 2.34 m | 1.22 m | 2.34 m x 1.22 m |
| Main Level | Sunroom | 4.65 m | 8.13 m | 4.65 m x 8.13 m |
Utilities
| Electricity | Installed |
https://www.realtor.ca/real-estate/28165419/3-3864-muskoka-rd-118w-muskoka-lakes-medora-medora

2 Bruce Wilson Dr, Box 362
Port Carling, Ontario P0B 1J0
(705) 765-1820
(705) 986-0164
Contact Us
Contact us for more information

