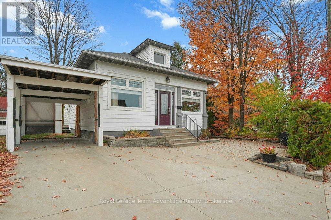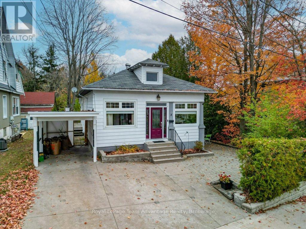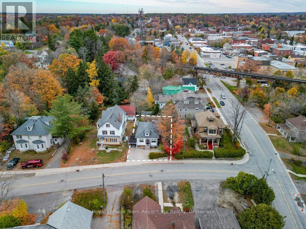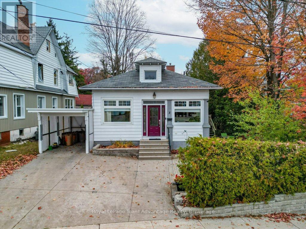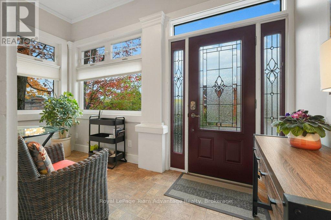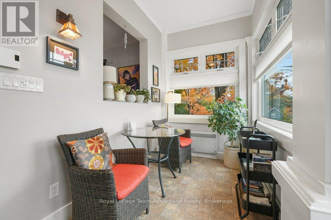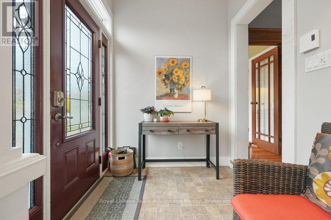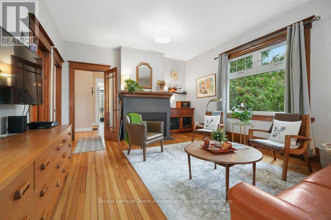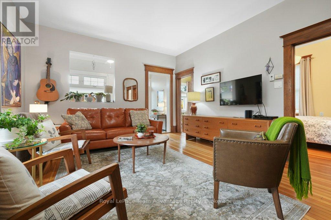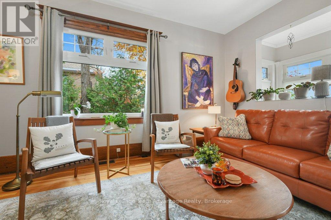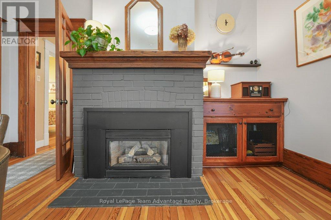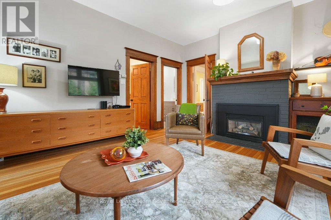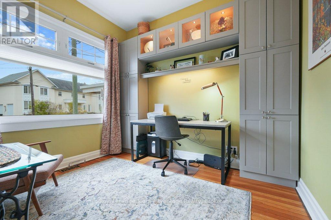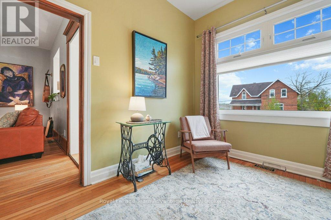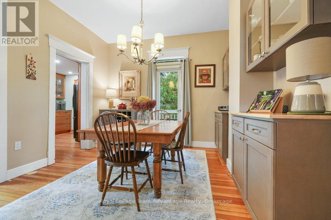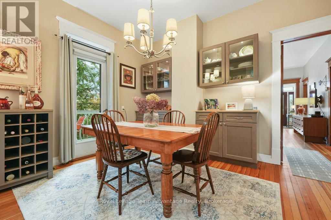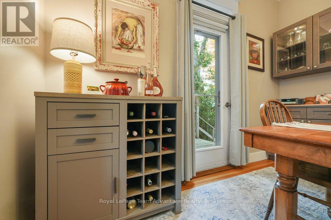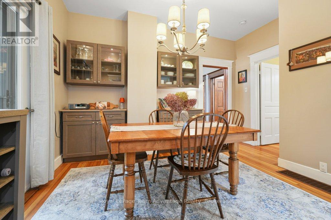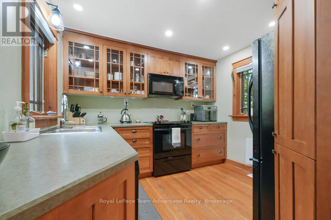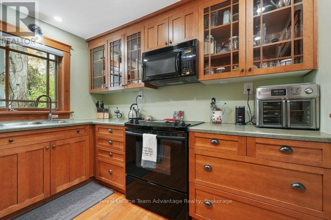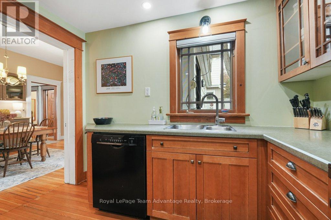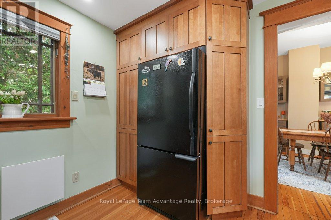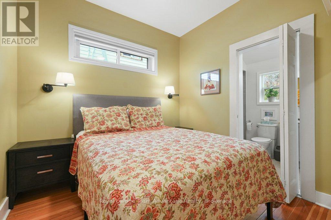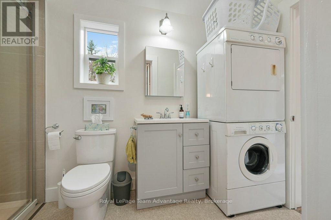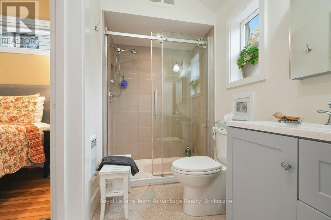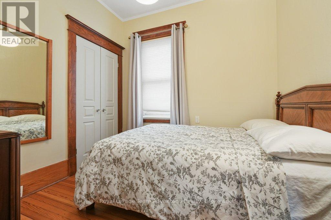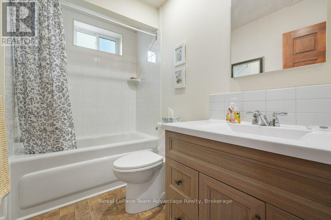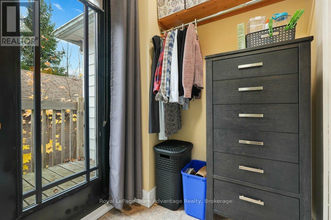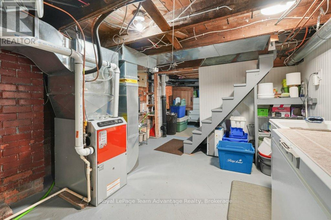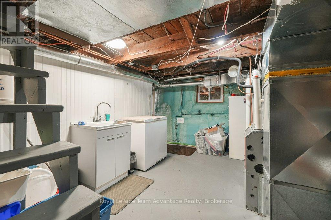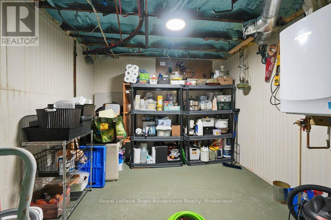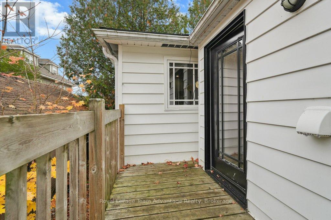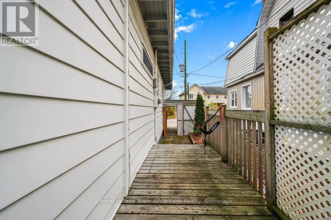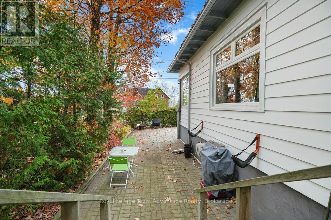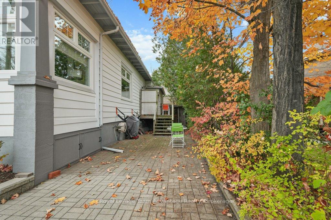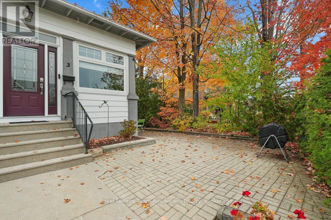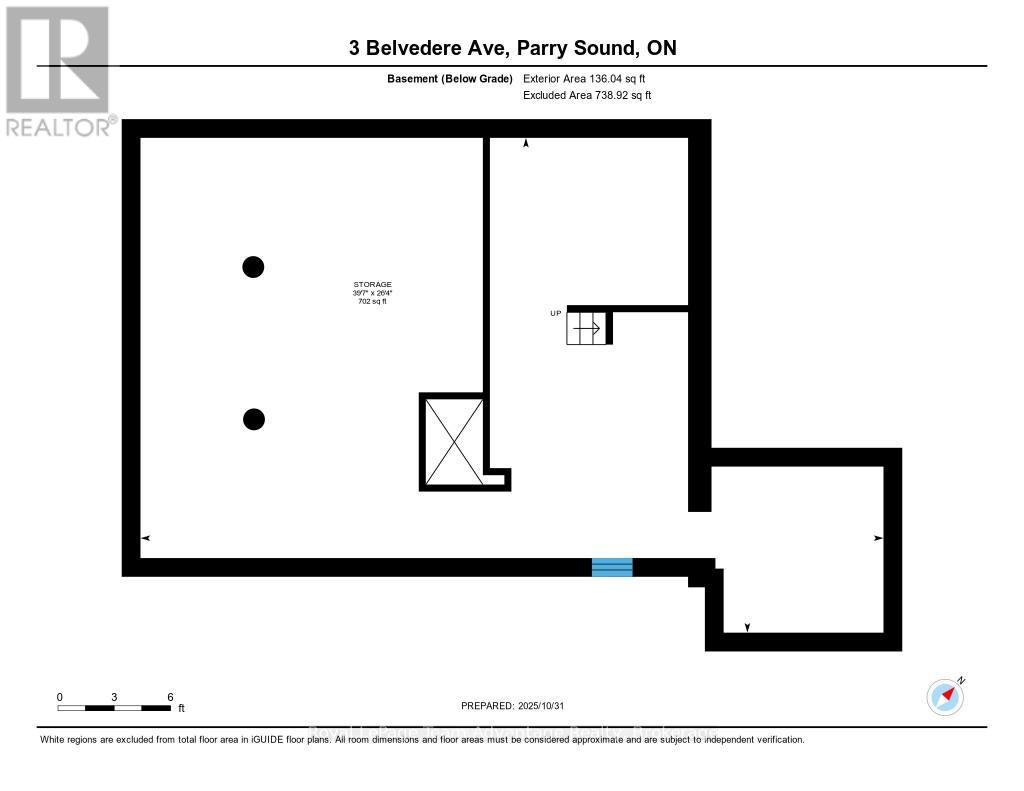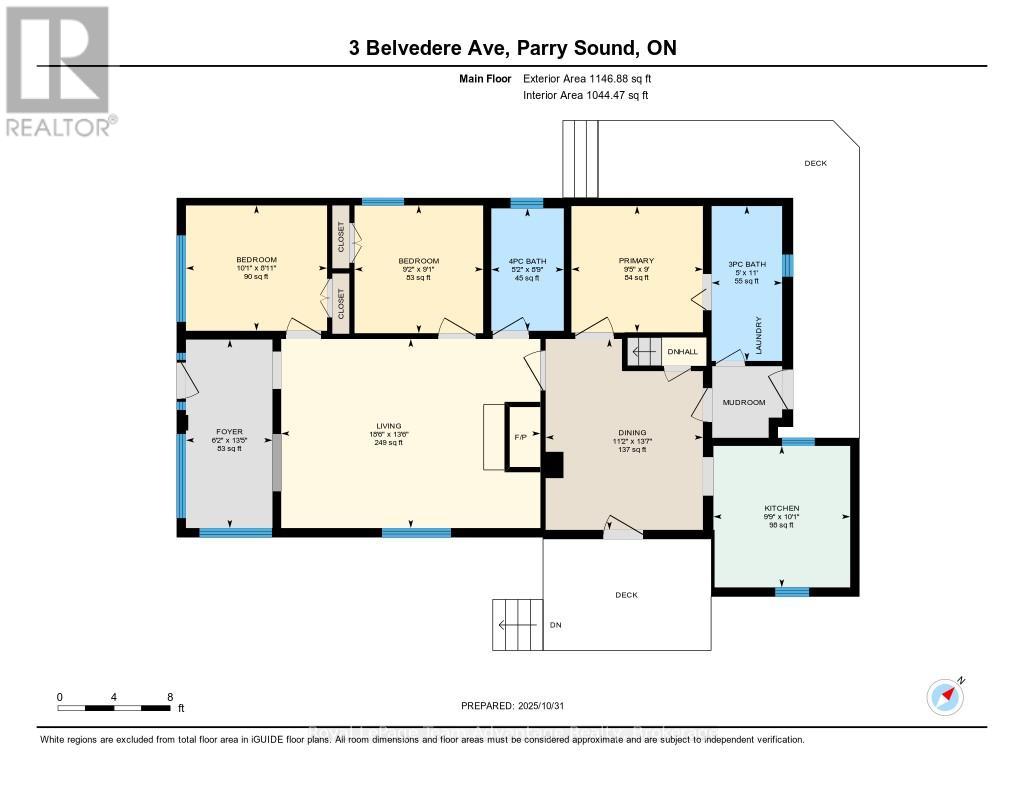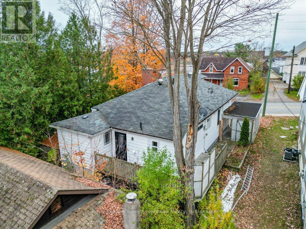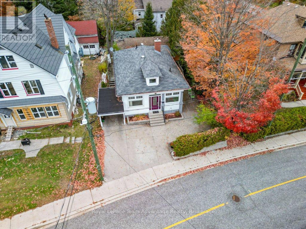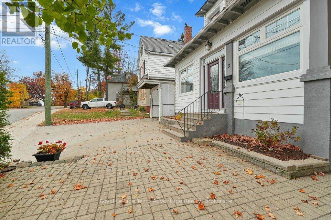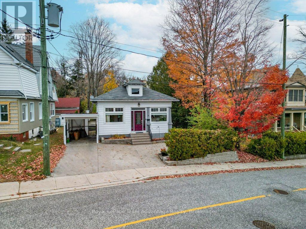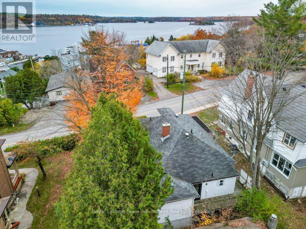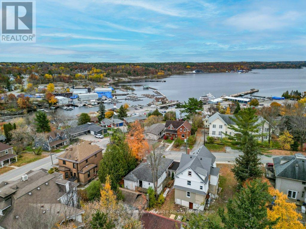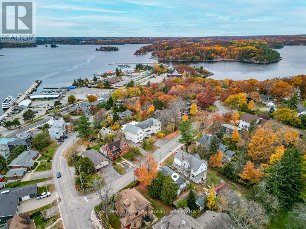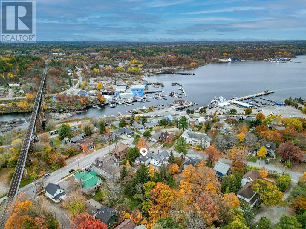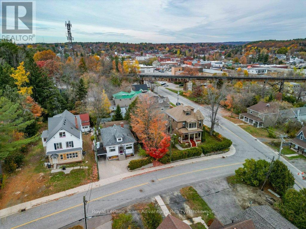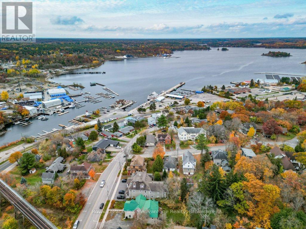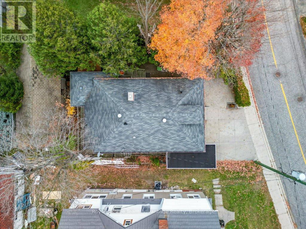3 Belvedere Avenue Parry Sound, Ontario P2A 1Z8
$600,000
Timeless Charm Meets Modern Comfort - 3 Belvedere Avenue, Parry Sound. Nestled on a quiet street in the heart of Parry Sound this well-maintained 3-bedroom, 2-bath home offers the perfect blend of classic character and contemporary comfort. Built in 1930 the home retains its original charm with high ceilings, classic trim and a welcoming four-season sunroom. Thoughtful upgrades ensure comfort and efficiency, including a natural gas furnace, fireplace, central air conditioning, hot water on demand and updated windows and doors throughout. A full list of improvements is available upon request. Outdoor living is just as inviting with a private deck with patio finished in paving stone, front and back decks, a concrete driveway and a one-car attached carport. Conveniently located within walking distance to downtown shops, restaurants, schools and Georgian Bay's waterfront trails this property is ideal for first-time buyers, downsizers or anyone seeking a timeless in-town home with modern updates already in place. (id:42776)
Property Details
| MLS® Number | X12504686 |
| Property Type | Single Family |
| Community Name | Parry Sound |
| Amenities Near By | Hospital, Place Of Worship, Schools |
| Community Features | Community Centre, School Bus |
| Easement | Other, Unknown |
| Features | Irregular Lot Size, Flat Site |
| Parking Space Total | 3 |
| Structure | Deck, Patio(s), Shed |
Building
| Bathroom Total | 2 |
| Bedrooms Above Ground | 3 |
| Bedrooms Total | 3 |
| Age | 51 To 99 Years |
| Amenities | Fireplace(s) |
| Appliances | Water Heater - Tankless, Water Heater, Blinds, Dishwasher, Dryer, Microwave, Hood Fan, Stove, Washer, Refrigerator |
| Architectural Style | Bungalow |
| Basement Features | Walk-up |
| Basement Type | Partial, N/a |
| Construction Style Attachment | Detached |
| Cooling Type | Central Air Conditioning |
| Exterior Finish | Aluminum Siding, Shingles |
| Fire Protection | Smoke Detectors |
| Fireplace Present | Yes |
| Fireplace Total | 1 |
| Foundation Type | Poured Concrete |
| Heating Fuel | Natural Gas |
| Heating Type | Forced Air |
| Stories Total | 1 |
| Size Interior | 1,100 - 1,500 Ft2 |
| Type | House |
| Utility Water | Municipal Water |
Parking
| Carport | |
| No Garage |
Land
| Access Type | Year-round Access |
| Acreage | No |
| Land Amenities | Hospital, Place Of Worship, Schools |
| Landscape Features | Landscaped |
| Sewer | Sanitary Sewer |
| Size Depth | 95 Ft ,6 In |
| Size Frontage | 47 Ft |
| Size Irregular | 47 X 95.5 Ft ; 0.073 |
| Size Total Text | 47 X 95.5 Ft ; 0.073|under 1/2 Acre |
| Zoning Description | R3 |
Rooms
| Level | Type | Length | Width | Dimensions |
|---|---|---|---|---|
| Basement | Other | 8.04 m | 12.07 m | 8.04 m x 12.07 m |
| Main Level | Bathroom | 3.37 m | 1.53 m | 3.37 m x 1.53 m |
| Main Level | Bathroom | 2.66 m | 1.58 m | 2.66 m x 1.58 m |
| Main Level | Bedroom | 2.78 m | 2.79 m | 2.78 m x 2.79 m |
| Main Level | Bedroom 2 | 2.72 m | 3.07 m | 2.72 m x 3.07 m |
| Main Level | Dining Room | 4.15 m | 3.42 m | 4.15 m x 3.42 m |
| Main Level | Foyer | 4.1 m | 1.88 m | 4.1 m x 1.88 m |
| Main Level | Kitchen | 3.07 m | 2.97 m | 3.07 m x 2.97 m |
| Main Level | Living Room | 4.11 m | 5.63 m | 4.11 m x 5.63 m |
| Main Level | Primary Bedroom | 2.74 m | 2.86 m | 2.74 m x 2.86 m |
Utilities
| Cable | Available |
| Electricity | Installed |
| Wireless | Available |
| Natural Gas Available | Available |
| Telephone | Nearby |
| Sewer | Installed |
https://www.realtor.ca/real-estate/29062210/3-belvedere-avenue-parry-sound-parry-sound

49 James Street
Parry Sound, Ontario P2A 1T6
(705) 746-5844
(705) 746-4766

49 James Street
Parry Sound, Ontario P2A 1T6
(705) 746-5844
(705) 746-4766
Contact Us
Contact us for more information

