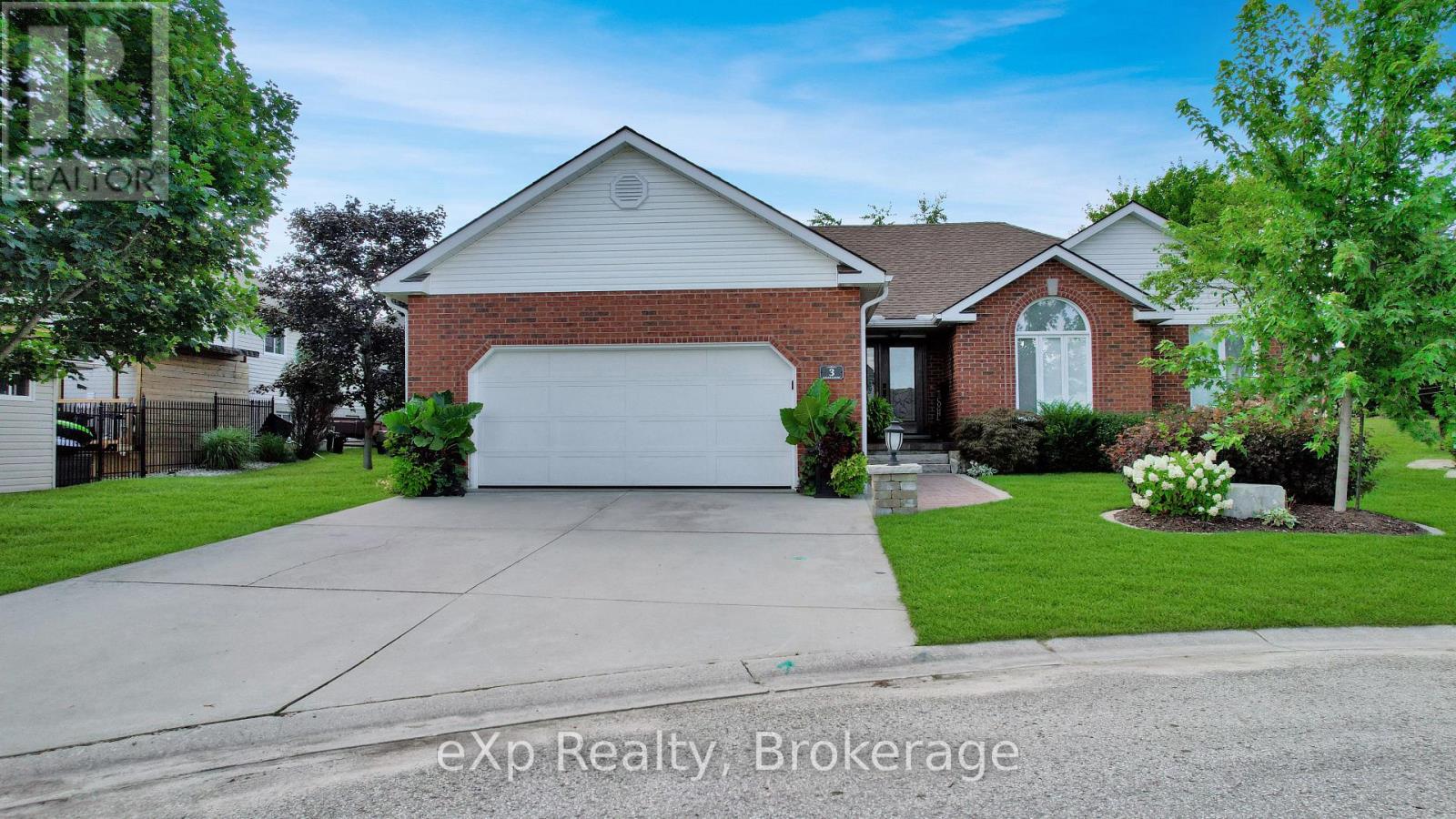3 Cedar Court Brockton, Ontario N0G 2V0
$859,900
A home that checks all the boxes. Located on a quiet cul-de-sac within walking distance to the river trail and downtown shopping. The private rear yard is perfect for entertaining, with a water feature, fire pit, patio, and private sun awning. The rec room has a bar installed by Johnstone Woodworking that has room for two kegs, and a built in aquarium behind it. There is also a gas fireplace and plenty of room for entertaining. The main level has gone through extensive upgrades and renovations. The pride of ownership is apparent in this ready to move in home. (id:42776)
Property Details
| MLS® Number | X12360954 |
| Property Type | Single Family |
| Community Name | Brockton |
| Amenities Near By | Golf Nearby, Hospital, Place Of Worship |
| Equipment Type | Water Heater |
| Features | Cul-de-sac, Irregular Lot Size, Flat Site |
| Parking Space Total | 6 |
| Rental Equipment Type | Water Heater |
| Structure | Deck, Patio(s), Porch, Shed |
Building
| Bathroom Total | 3 |
| Bedrooms Above Ground | 3 |
| Bedrooms Total | 3 |
| Age | 16 To 30 Years |
| Amenities | Fireplace(s) |
| Appliances | Hot Tub, Garage Door Opener Remote(s), Oven - Built-in, Central Vacuum, Range, Water Heater, Water Softener, Water Meter, Dryer, Microwave, Stove, Washer, Refrigerator |
| Architectural Style | Bungalow |
| Basement Development | Finished |
| Basement Type | Full (finished) |
| Construction Style Attachment | Detached |
| Cooling Type | Central Air Conditioning, Air Exchanger |
| Exterior Finish | Brick, Vinyl Siding |
| Fire Protection | Smoke Detectors |
| Fireplace Present | Yes |
| Fireplace Total | 2 |
| Foundation Type | Block |
| Heating Fuel | Natural Gas |
| Heating Type | Forced Air |
| Stories Total | 1 |
| Size Interior | 1,500 - 2,000 Ft2 |
| Type | House |
| Utility Water | Municipal Water |
Parking
| Attached Garage | |
| Garage |
Land
| Acreage | No |
| Land Amenities | Golf Nearby, Hospital, Place Of Worship |
| Landscape Features | Landscaped, Lawn Sprinkler |
| Sewer | Sanitary Sewer |
| Size Depth | 100 Ft |
| Size Frontage | 60 Ft |
| Size Irregular | 60 X 100 Ft |
| Size Total Text | 60 X 100 Ft|under 1/2 Acre |
| Surface Water | River/stream |
| Zoning Description | R1 |
Rooms
| Level | Type | Length | Width | Dimensions |
|---|---|---|---|---|
| Basement | Office | 5.08 m | 3.93 m | 5.08 m x 3.93 m |
| Basement | Recreational, Games Room | 9.38 m | 10.2 m | 9.38 m x 10.2 m |
| Basement | Utility Room | 3.72 m | 4.13 m | 3.72 m x 4.13 m |
| Ground Level | Kitchen | 3.4 m | 6.34 m | 3.4 m x 6.34 m |
| Ground Level | Dining Room | 3.25 m | 3.6 m | 3.25 m x 3.6 m |
| Ground Level | Living Room | 4.44 m | 4.71 m | 4.44 m x 4.71 m |
| Ground Level | Primary Bedroom | 5.45 m | 5.44 m | 5.45 m x 5.44 m |
| Ground Level | Bedroom 2 | 4.32 m | 3.17 m | 4.32 m x 3.17 m |
| Ground Level | Bedroom 3 | 3.27 m | 3.83 m | 3.27 m x 3.83 m |
https://www.realtor.ca/real-estate/28769671/3-cedar-court-brockton-brockton

79 Elora St, Unit 77
Mildmay, Ontario N0G 2J0
(866) 530-7737
(647) 849-3180
thekirstine-ellisgroup.com/about/

79 Elora St, Unit 77
Mildmay, Ontario N0G 2J0
(866) 530-7737
(647) 849-3180
thekirstine-ellisgroup.com/about/
Contact Us
Contact us for more information




















































