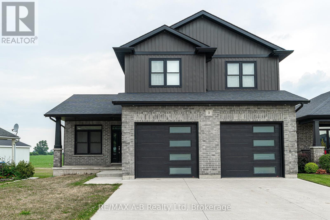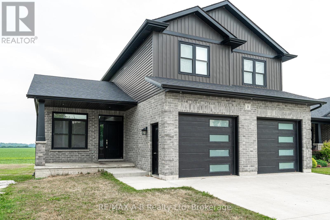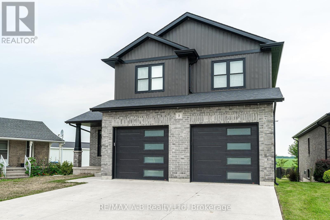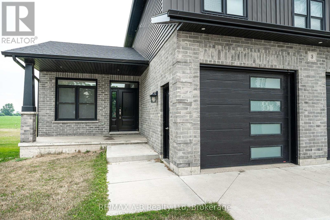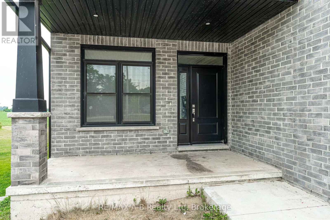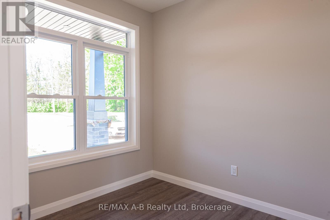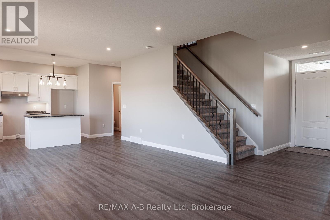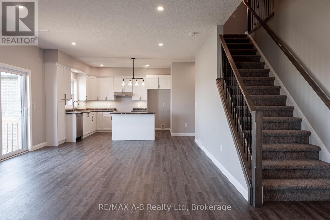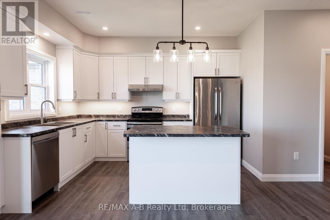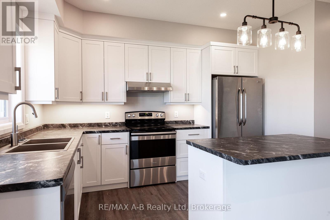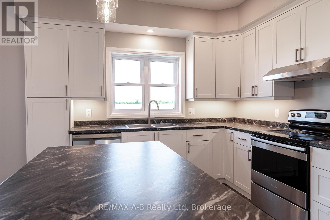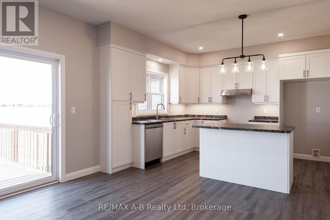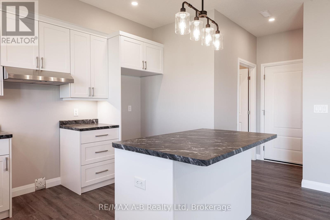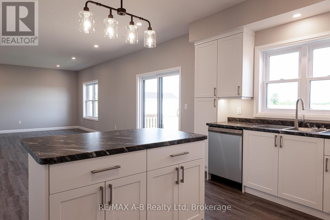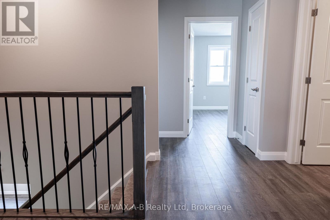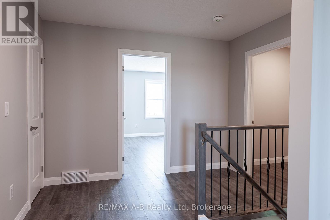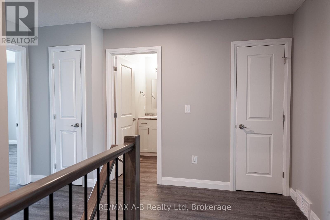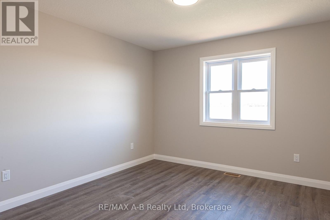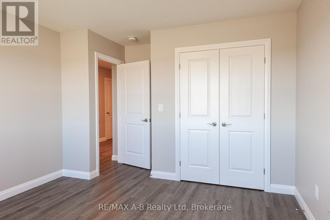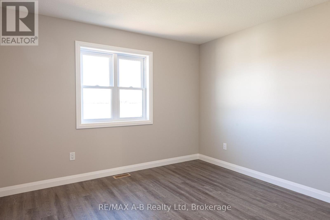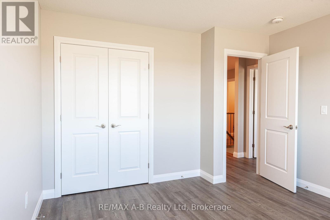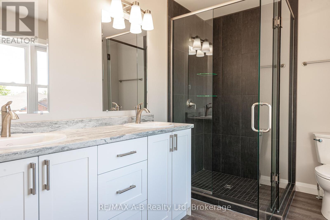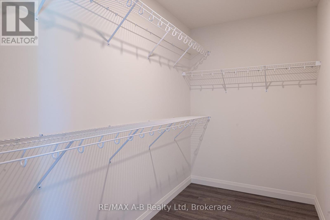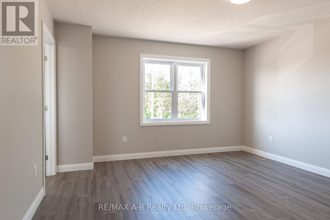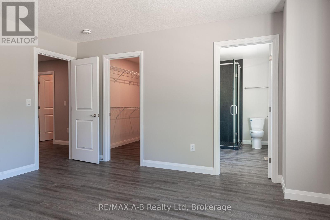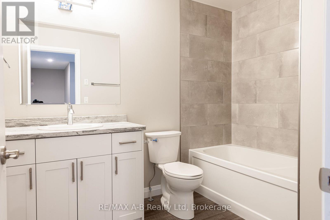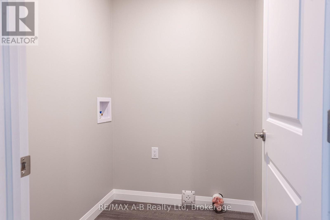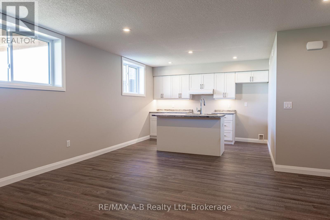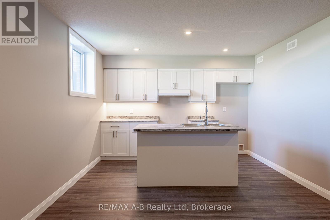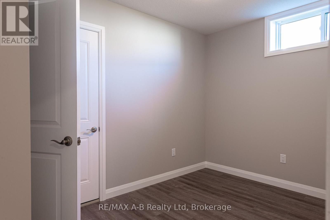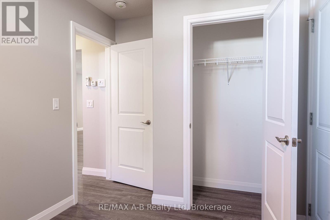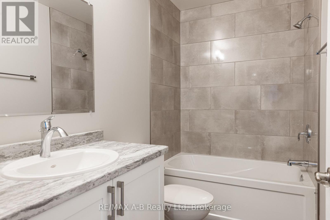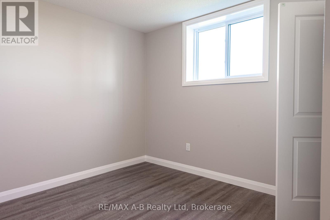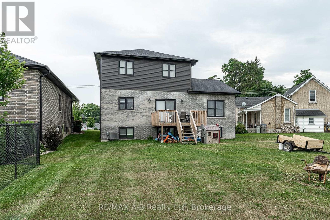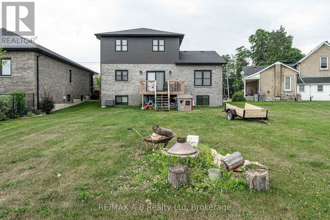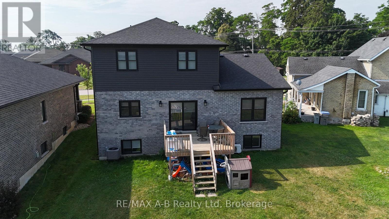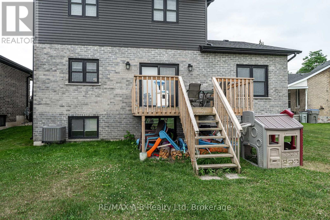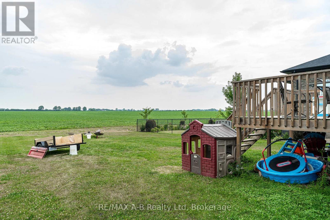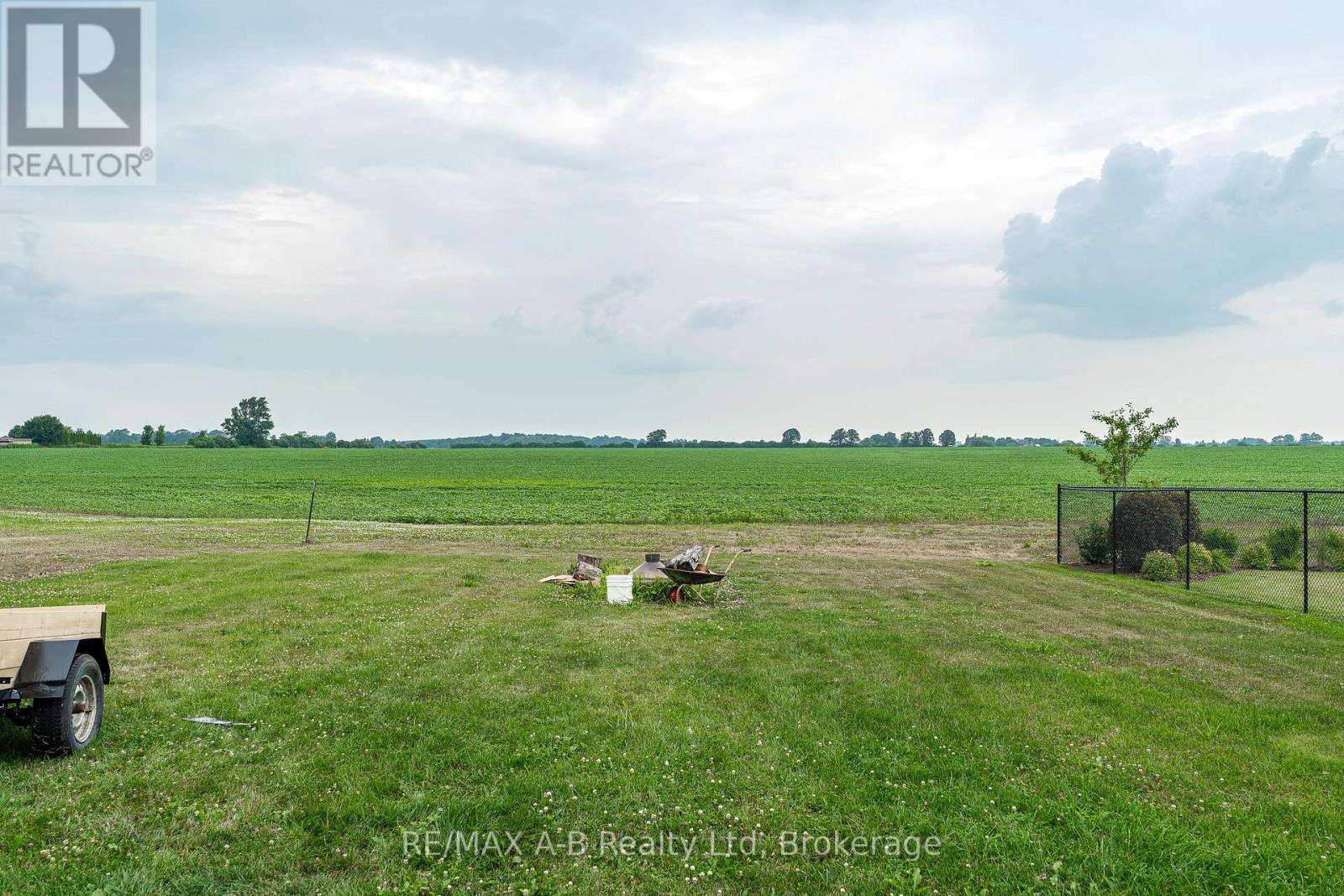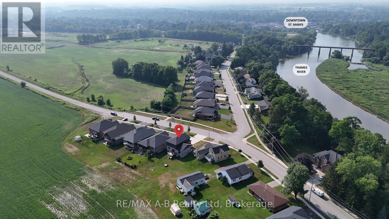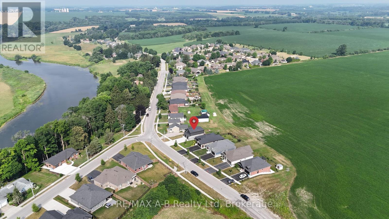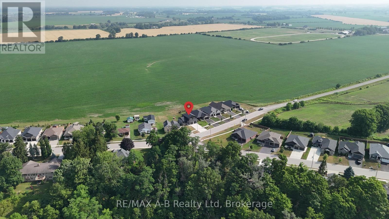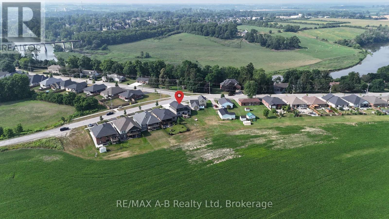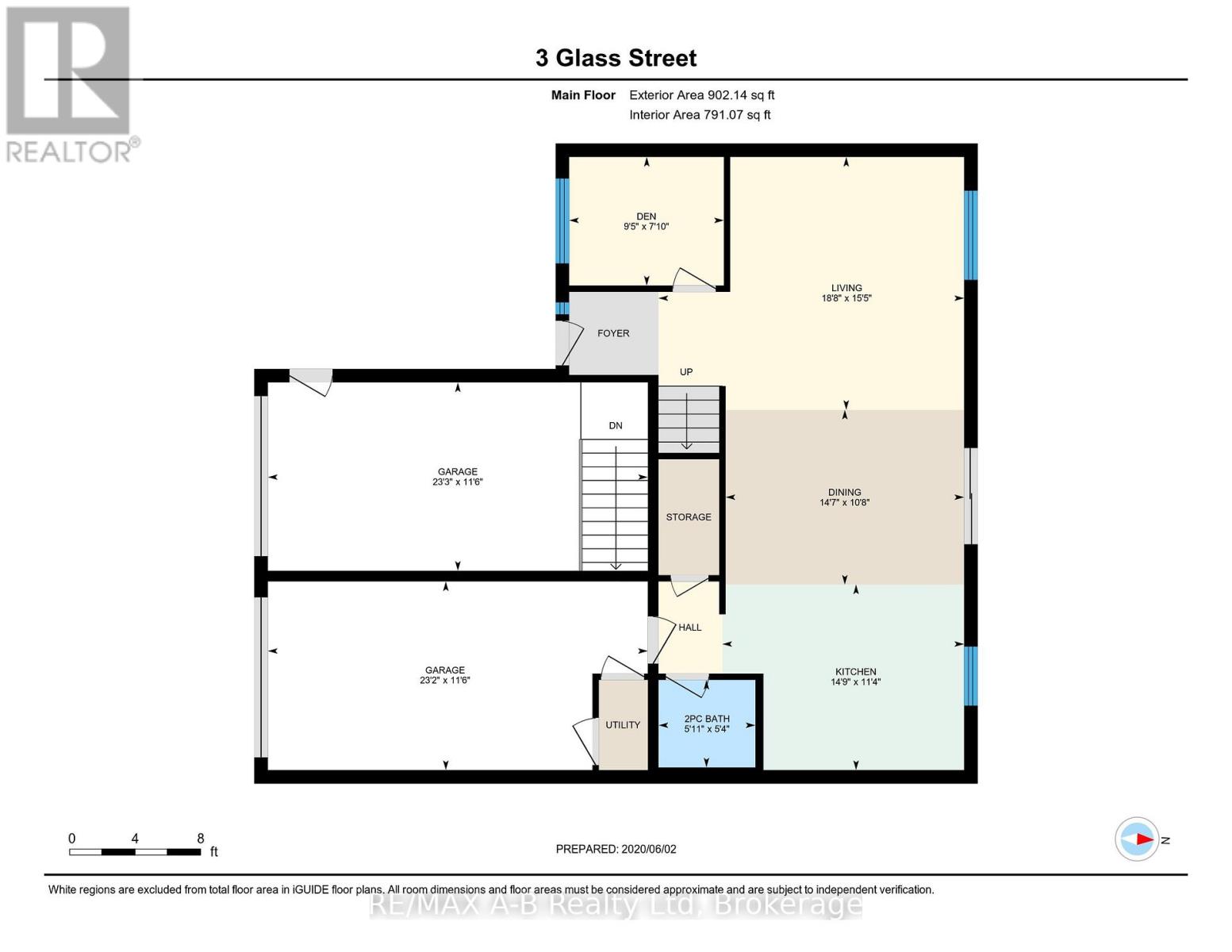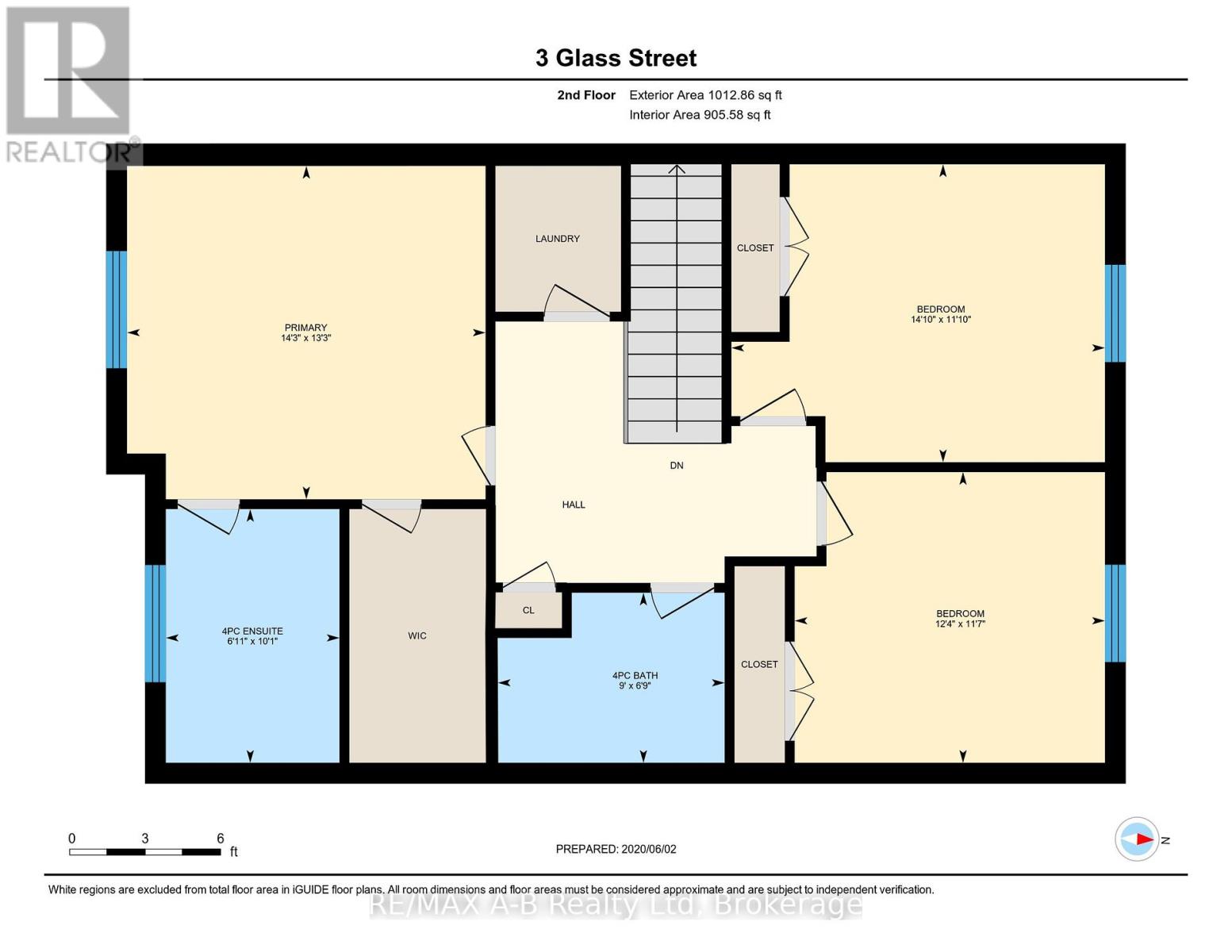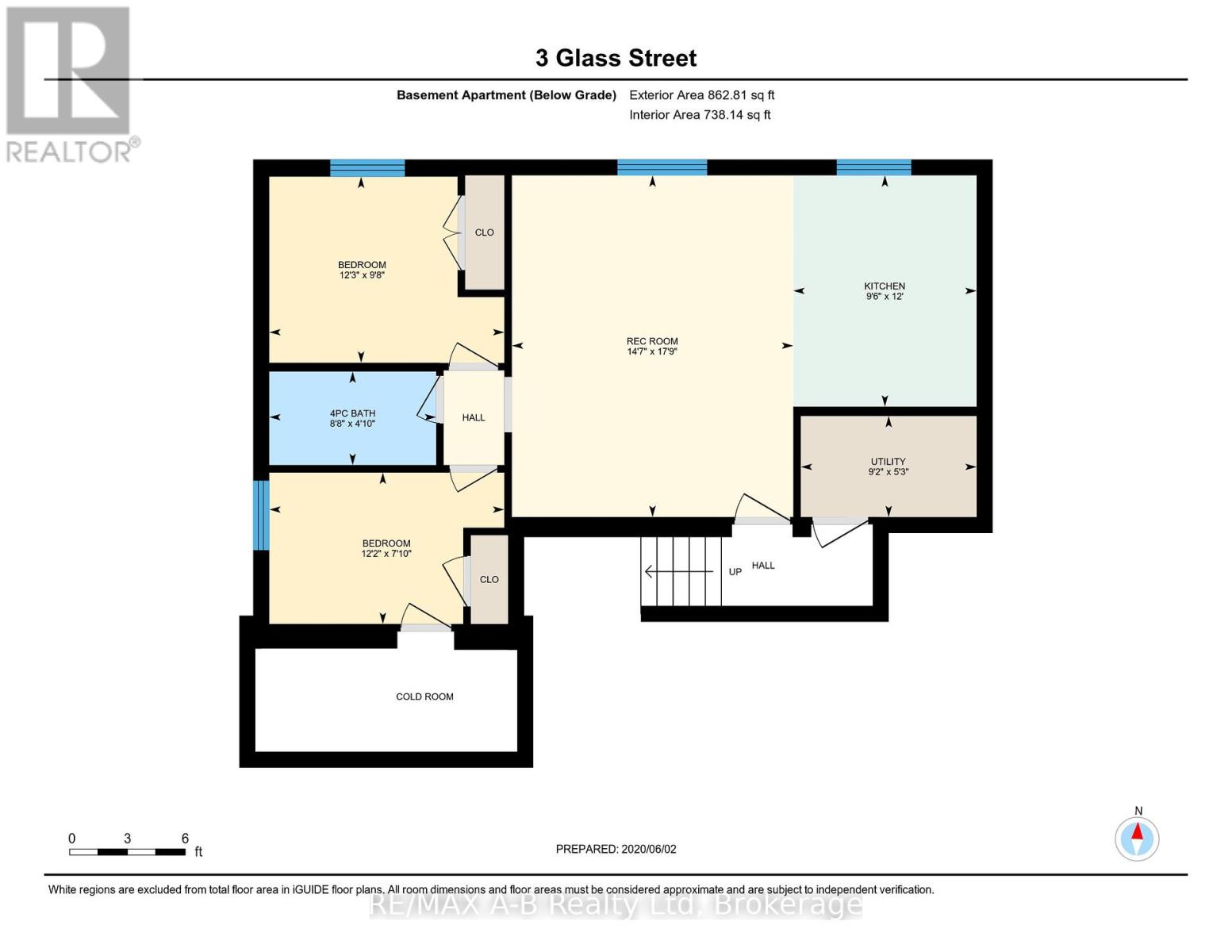3 Glass Street St. Marys, Ontario N4X 1E5
$850,000
Purpose-built duplex! Constructed in 2020, this stylish and versatile 2-storey home offers the perfect blend of modern design and function. The main unit features an open-concept kitchen, dining, and living area on the first floor, along with a 2-piece bath and walkout to the backyard deck. Upstairs, you'll find three generous bedrooms including a primary suite with a walk-in closet and 4-piece ensuite, plus upper-level laundry and an additional full bath. The lower level is a thoughtfully designed, fully independent in-law suite or rental unit with its own private entrance via a separated garage staircase. It includes an open-concept kitchen/living space, two bedrooms, full bath, and fully separated utilities, an ideal setup for multi-generational living or generating rental income to help offset mortgage costs. Click on the virtual tour link, view the floor plans, photos and YouTube link and then call your REALTOR to schedule your private viewing of this great property! (id:42776)
Property Details
| MLS® Number | X12302065 |
| Property Type | Single Family |
| Community Name | St. Marys |
| Equipment Type | None |
| Features | In-law Suite |
| Parking Space Total | 6 |
| Rental Equipment Type | None |
Building
| Bathroom Total | 4 |
| Bedrooms Above Ground | 5 |
| Bedrooms Total | 5 |
| Age | 0 To 5 Years |
| Appliances | Garage Door Opener Remote(s), Water Heater, All, Dishwasher, Dryer, Garage Door Opener, Stove, Washer, Water Softener, Refrigerator |
| Basement Features | Apartment In Basement, Separate Entrance |
| Basement Type | N/a, N/a |
| Construction Style Attachment | Detached |
| Cooling Type | Central Air Conditioning, Air Exchanger |
| Exterior Finish | Brick, Vinyl Siding |
| Foundation Type | Poured Concrete |
| Half Bath Total | 1 |
| Heating Fuel | Natural Gas |
| Heating Type | Forced Air |
| Stories Total | 2 |
| Size Interior | 1,500 - 2,000 Ft2 |
| Type | House |
| Utility Water | Municipal Water |
Parking
| Attached Garage | |
| Garage |
Land
| Acreage | No |
| Sewer | Sanitary Sewer |
| Size Depth | 150 Ft |
| Size Frontage | 49 Ft ,10 In |
| Size Irregular | 49.9 X 150 Ft |
| Size Total Text | 49.9 X 150 Ft|under 1/2 Acre |
| Zoning Description | R3 |
Rooms
| Level | Type | Length | Width | Dimensions |
|---|---|---|---|---|
| Second Level | Bathroom | 2.06 m | 2.75 m | 2.06 m x 2.75 m |
| Second Level | Bathroom | 3.08 m | 2.1 m | 3.08 m x 2.1 m |
| Second Level | Primary Bedroom | 4.04 m | 4.35 m | 4.04 m x 4.35 m |
| Second Level | Bedroom 2 | 3.52 m | 3.76 m | 3.52 m x 3.76 m |
| Second Level | Bedroom 3 | 3.61 m | 4.53 m | 3.61 m x 4.53 m |
| Basement | Bathroom | 2.64 m | 1.48 m | 2.64 m x 1.48 m |
| Basement | Bedroom | 3.72 m | 2.4 m | 3.72 m x 2.4 m |
| Basement | Bedroom | 3.72 m | 2.95 m | 3.72 m x 2.95 m |
| Basement | Kitchen | 2.9 m | 3.66 m | 2.9 m x 3.66 m |
| Basement | Recreational, Games Room | 4.46 m | 5.41 m | 4.46 m x 5.41 m |
| Basement | Utility Room | 2.78 m | 1.6 m | 2.78 m x 1.6 m |
| Main Level | Bathroom | 1.63 m | 1.8 m | 1.63 m x 1.8 m |
| Main Level | Den | 2.39 m | 2.88 m | 2.39 m x 2.88 m |
| Main Level | Dining Room | 3.26 m | 4.44 m | 3.26 m x 4.44 m |
| Main Level | Kitchen | 3.46 m | 4.5 m | 3.46 m x 4.5 m |
| Main Level | Living Room | 4.71 m | 5.69 m | 4.71 m x 5.69 m |
Utilities
| Cable | Available |
| Electricity | Installed |
| Sewer | Installed |
https://www.realtor.ca/real-estate/28642072/3-glass-street-st-marys-st-marys

Branch-194 Queen St.w. Box 2649
St. Marys, Ontario N4X 1A4
(519) 284-4720
(888) 490-5628
www.stratfordhomes.ca/

Branch-194 Queen St.w. Box 2649
St. Marys, Ontario N4X 1A4
(519) 284-4720
(888) 490-5628
www.stratfordhomes.ca/
Contact Us
Contact us for more information

