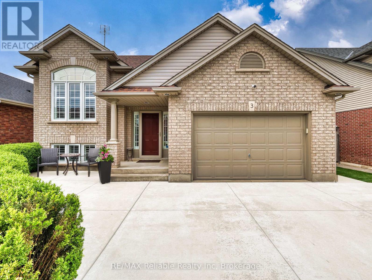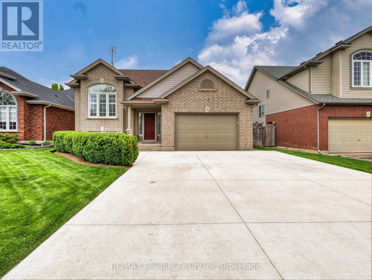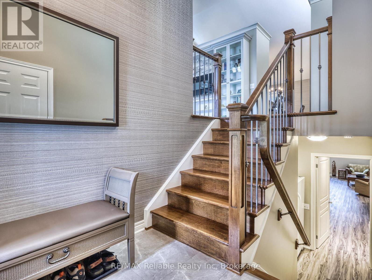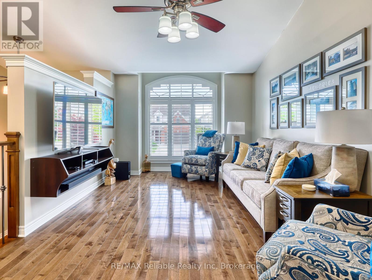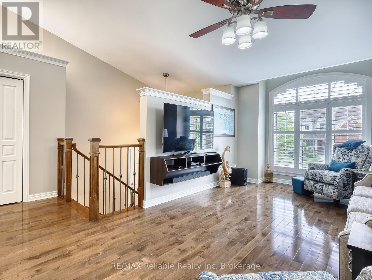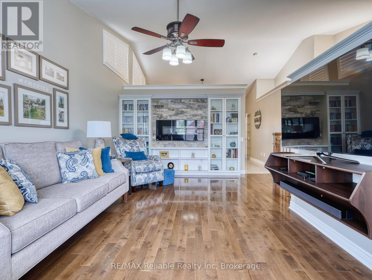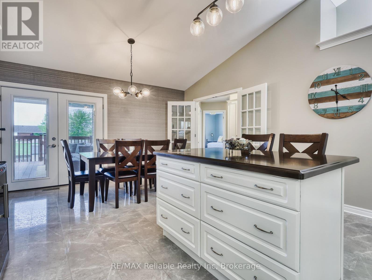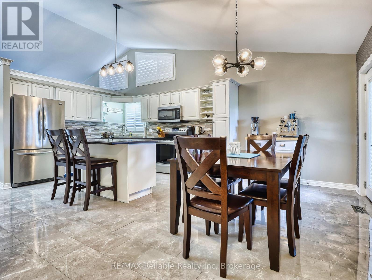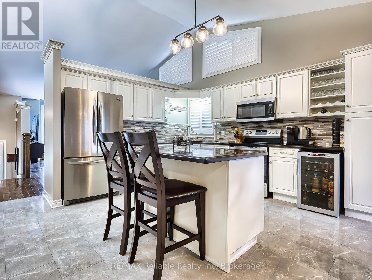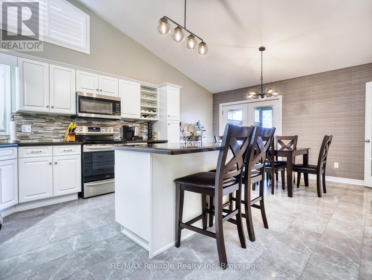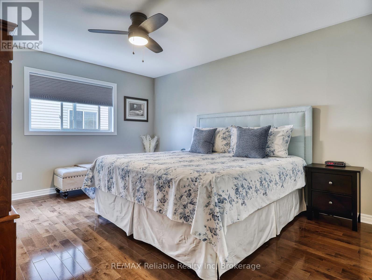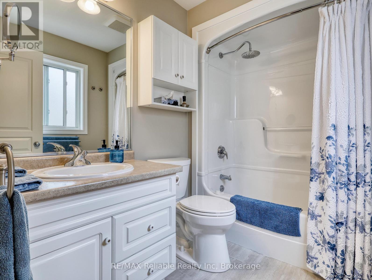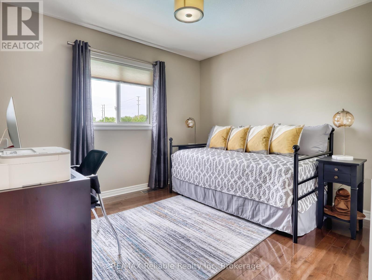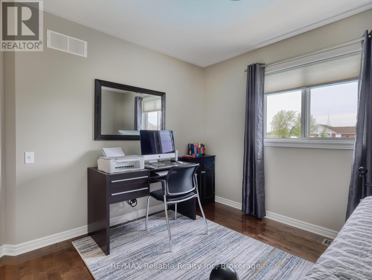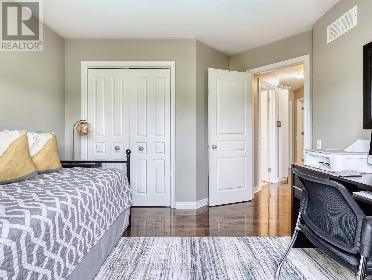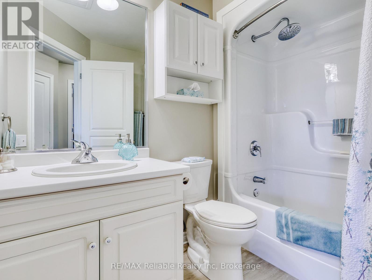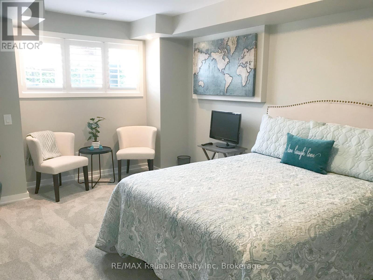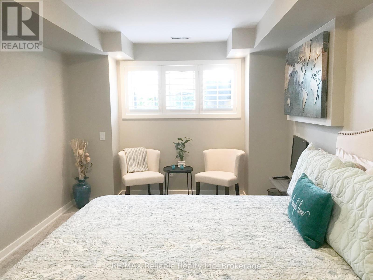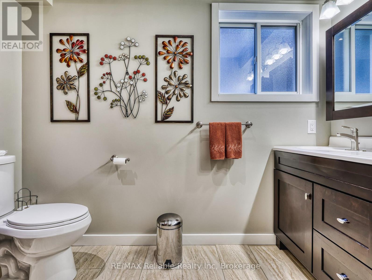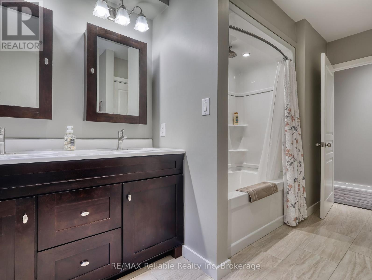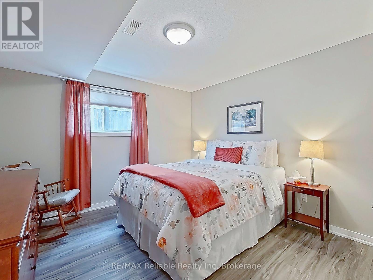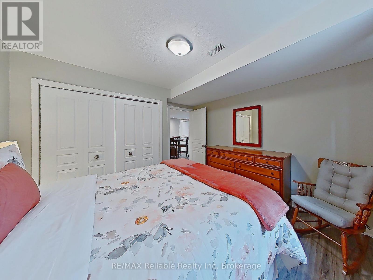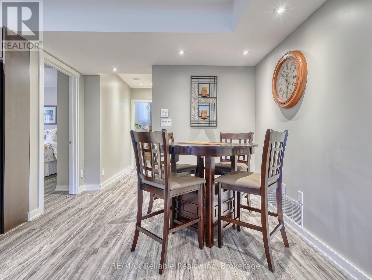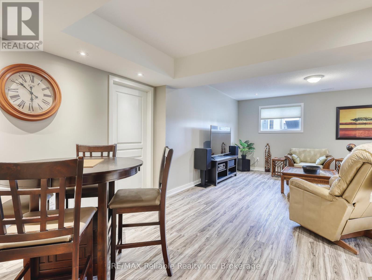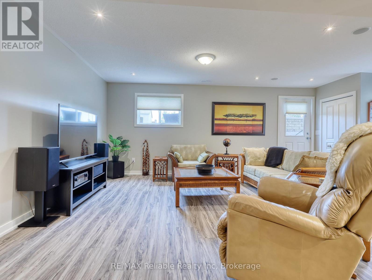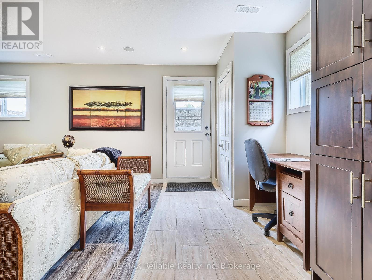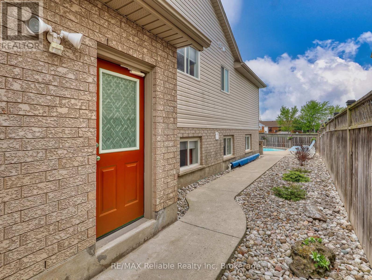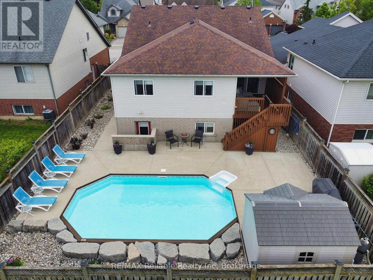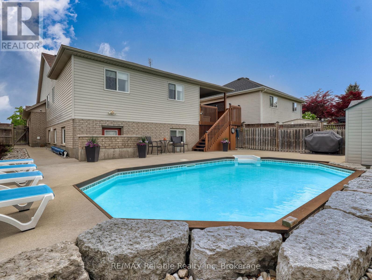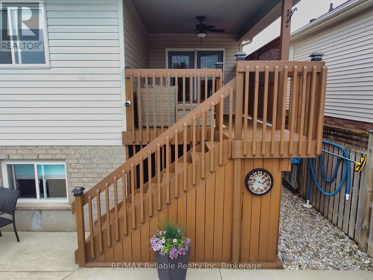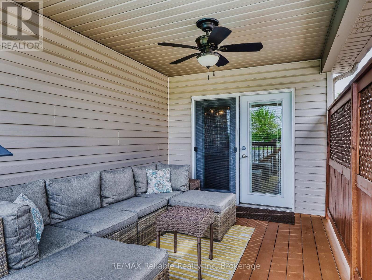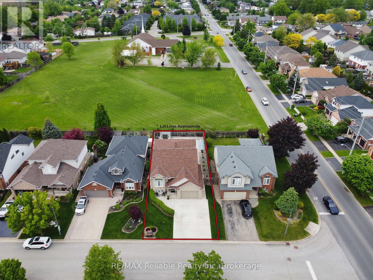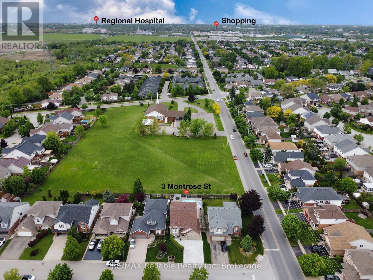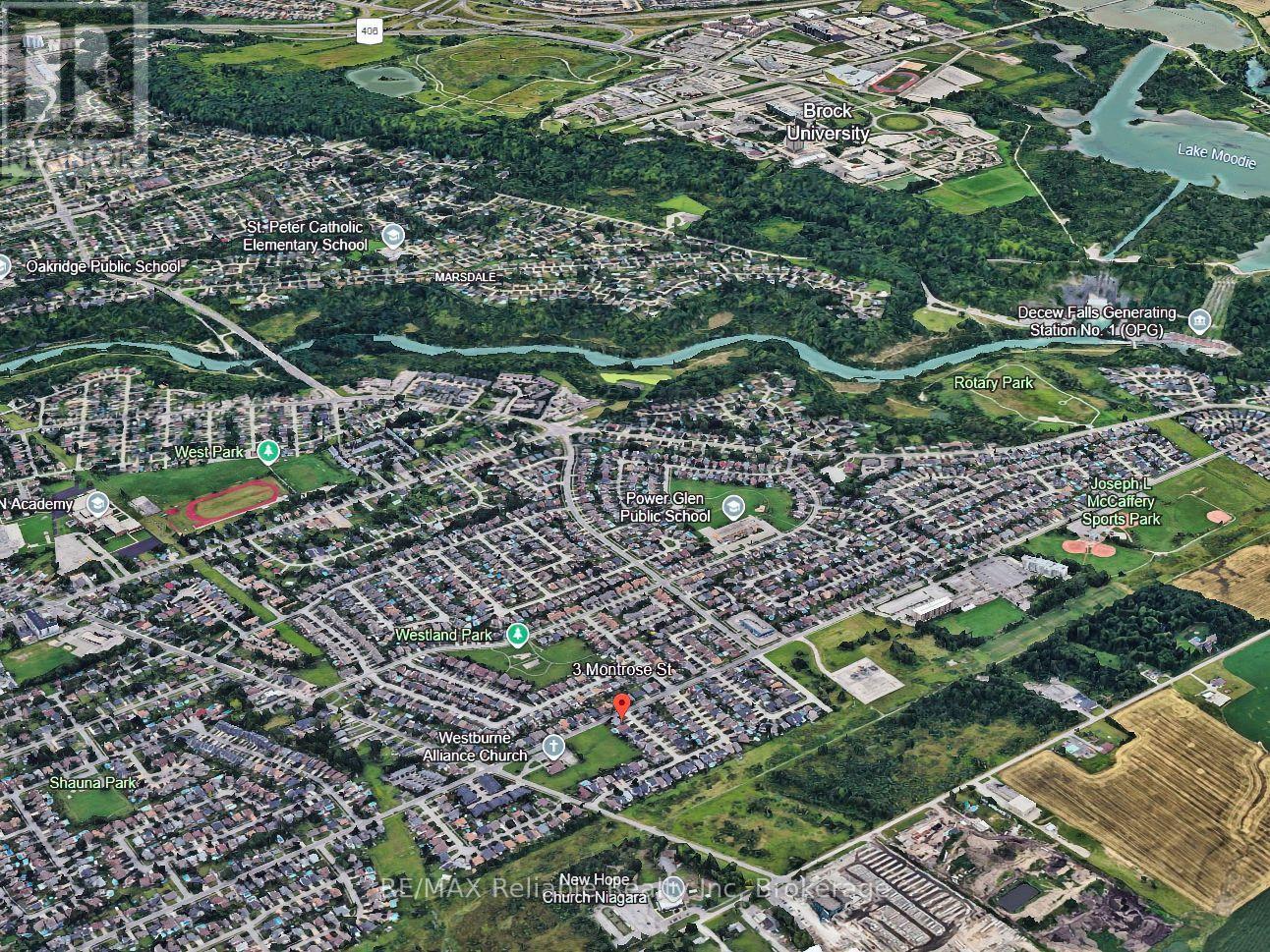3 Montrose Street St. Catharines, Ontario L2S 4A6
$949,900
Welcome to 3 Montrose St, an immaculately maintained raised bungalow! This turnkey home is beautifully upgraded & perfectly situated in a desirable location. Step into the inviting foyer & head up just a few steps to the stunning living room, complete w/ a cozy fireplace. The spacious kitchen is a standout, featuring sleek quartz countertops, a large island perfect for gathering & ample space for your dining table. From here, walk through the elegant French doors, fitted w/ built-in blinds, to a covered wood deck where you can enjoy peaceful views with no backyard neighbours. The main floor offers a great layout w/ a primary bedroom that includes a 4 pc ensuite. 2 more bedrooms, w/ a conveniently located 4 pc bathroom. Downstairs, you will find a fully finished in-law/granny suite, w/ its own separate entrance. This additional living space offers two bedrooms, a 5 pc bathroom & an open-concept kitchen, dining & living area. It also features its own laundry with a stackable washer & dryer. Outdoor living is just as impressive. Relax in your heated saltwater pool & entertain with ease in the beautiful, low-maintenance backyard. This home has been thoughtfully updated inside & out. The roof was replaced in 2015, with premium 50-year asphalt shingles. The Lennox HE furnace & AC unit were both installed in 2021. Inside, you will appreciate the neutral interior paint & updated flooring. A poured concrete double-wide driveway provides ample parking. Location is key! You are just minutes from major shopping centres, the regional hospital & the GO Train Station. The city & regional bus stop is just steps away at Montrose & Vansickle. This home is also within walking distance to Rotary & McCaffery parks, Power Glen PS public & just a short bus ride to high schools & a quick drive to Brock University. Dont miss your opportunity to own this meticulously maintained home with exceptional features, flexible living space & unbeatable location. Schedule your private showing today! (id:42776)
Open House
This property has open houses!
2:00 pm
Ends at:4:00 pm
Property Details
| MLS® Number | X12188401 |
| Property Type | Single Family |
| Community Name | 462 - Rykert/Vansickle |
| Amenities Near By | Hospital, Schools, Public Transit, Park |
| Community Features | School Bus, Community Centre |
| Equipment Type | Water Heater - Tankless |
| Features | Sump Pump, In-law Suite |
| Parking Space Total | 5 |
| Pool Type | On Ground Pool, Outdoor Pool |
| Rental Equipment Type | Water Heater - Tankless |
| Structure | Deck, Patio(s), Porch, Shed |
Building
| Bathroom Total | 3 |
| Bedrooms Above Ground | 5 |
| Bedrooms Total | 5 |
| Age | 16 To 30 Years |
| Amenities | Fireplace(s) |
| Appliances | Garage Door Opener Remote(s), Central Vacuum, Water Heater - Tankless, Water Meter, Dishwasher, Dryer, Freezer, Garage Door Opener, Microwave, Hood Fan, Range, Washer, Window Coverings, Wine Fridge, Refrigerator |
| Architectural Style | Raised Bungalow |
| Basement Development | Finished |
| Basement Features | Separate Entrance |
| Basement Type | N/a (finished) |
| Construction Style Attachment | Detached |
| Cooling Type | Central Air Conditioning |
| Exterior Finish | Brick, Vinyl Siding |
| Fire Protection | Security System, Smoke Detectors |
| Fireplace Present | Yes |
| Fireplace Total | 1 |
| Foundation Type | Poured Concrete |
| Heating Fuel | Natural Gas |
| Heating Type | Forced Air |
| Stories Total | 1 |
| Size Interior | 1,100 - 1,500 Ft2 |
| Type | House |
| Utility Water | Municipal Water |
Parking
| Attached Garage | |
| Garage |
Land
| Acreage | No |
| Fence Type | Fully Fenced |
| Land Amenities | Hospital, Schools, Public Transit, Park |
| Landscape Features | Landscaped |
| Sewer | Sanitary Sewer |
| Size Depth | 114 Ft ,9 In |
| Size Frontage | 47 Ft |
| Size Irregular | 47 X 114.8 Ft |
| Size Total Text | 47 X 114.8 Ft|under 1/2 Acre |
| Zoning Description | R1 |
Rooms
| Level | Type | Length | Width | Dimensions |
|---|---|---|---|---|
| Basement | Bedroom 4 | 3.7 m | 3.45 m | 3.7 m x 3.45 m |
| Basement | Bedroom 5 | 3.18 m | 6.03 m | 3.18 m x 6.03 m |
| Basement | Dining Room | 2.97 m | 2.22 m | 2.97 m x 2.22 m |
| Basement | Kitchen | 3.82 m | 3.5 m | 3.82 m x 3.5 m |
| Basement | Laundry Room | 2.48 m | 2.95 m | 2.48 m x 2.95 m |
| Basement | Recreational, Games Room | 6.78 m | 4.74 m | 6.78 m x 4.74 m |
| Basement | Other | 2.04 m | 3.4 m | 2.04 m x 3.4 m |
| Basement | Bathroom | 4.15 m | 2.84 m | 4.15 m x 2.84 m |
| Main Level | Bathroom | 1.78 m | 2.5 m | 1.78 m x 2.5 m |
| Main Level | Bathroom | 1.8 m | 2.5 m | 1.8 m x 2.5 m |
| Main Level | Bedroom 2 | 3.38 m | 3.51 m | 3.38 m x 3.51 m |
| Main Level | Bedroom 3 | 3.44 m | 3.64 m | 3.44 m x 3.64 m |
| Main Level | Dining Room | 3.27 m | 2.07 m | 3.27 m x 2.07 m |
| Main Level | Kitchen | 3.27 m | 4.05 m | 3.27 m x 4.05 m |
| Main Level | Living Room | 4.97 m | 5.95 m | 4.97 m x 5.95 m |
| Main Level | Primary Bedroom | 5.12 m | 3.63 m | 5.12 m x 3.63 m |
| In Between | Foyer | 2.18 m | 1.97 m | 2.18 m x 1.97 m |
Utilities
| Cable | Available |
| Electricity | Installed |
| Sewer | Installed |

95 Main Street South, Hwy 21
Bayfield, Ontario N0M 1G0
(519) 565-2020
remax-reliable.com/
Contact Us
Contact us for more information

