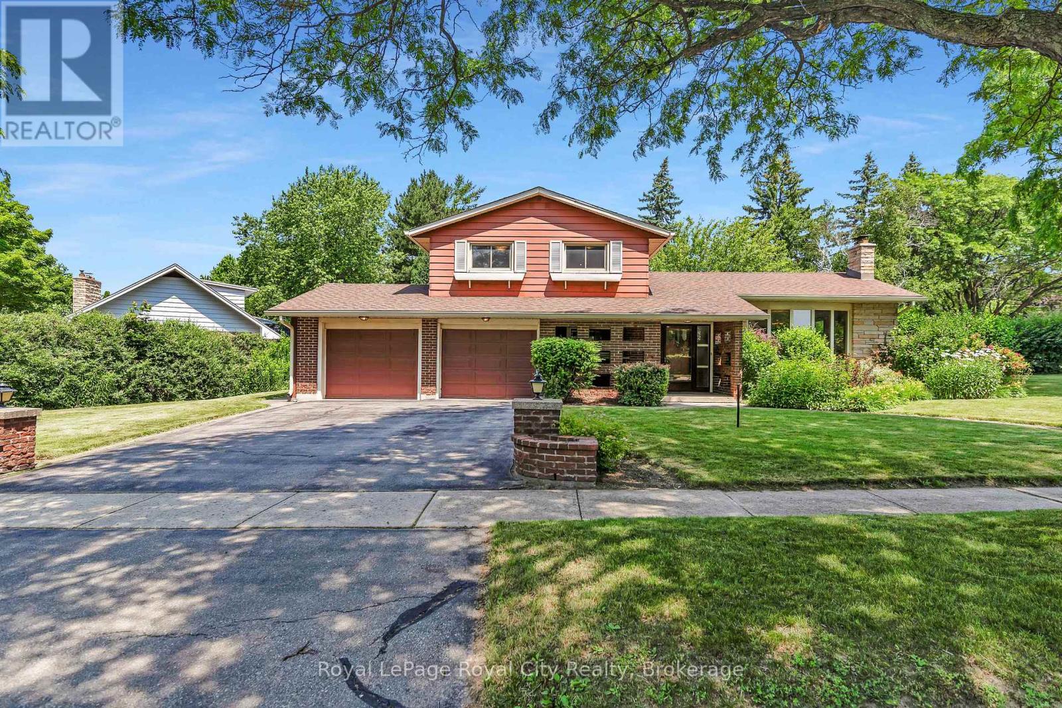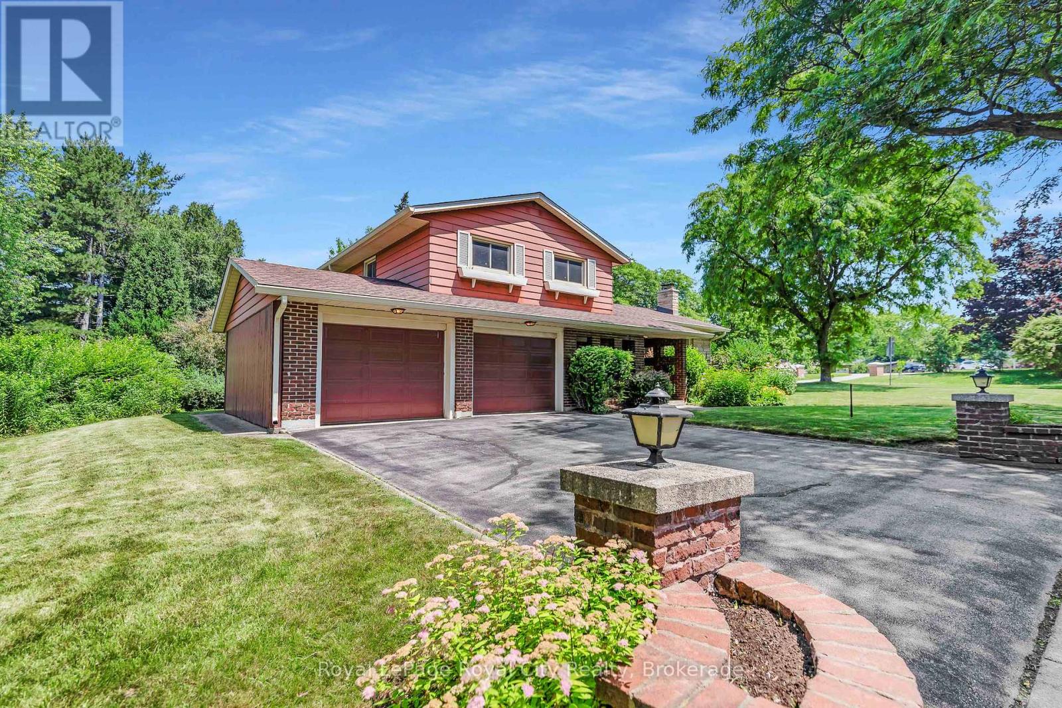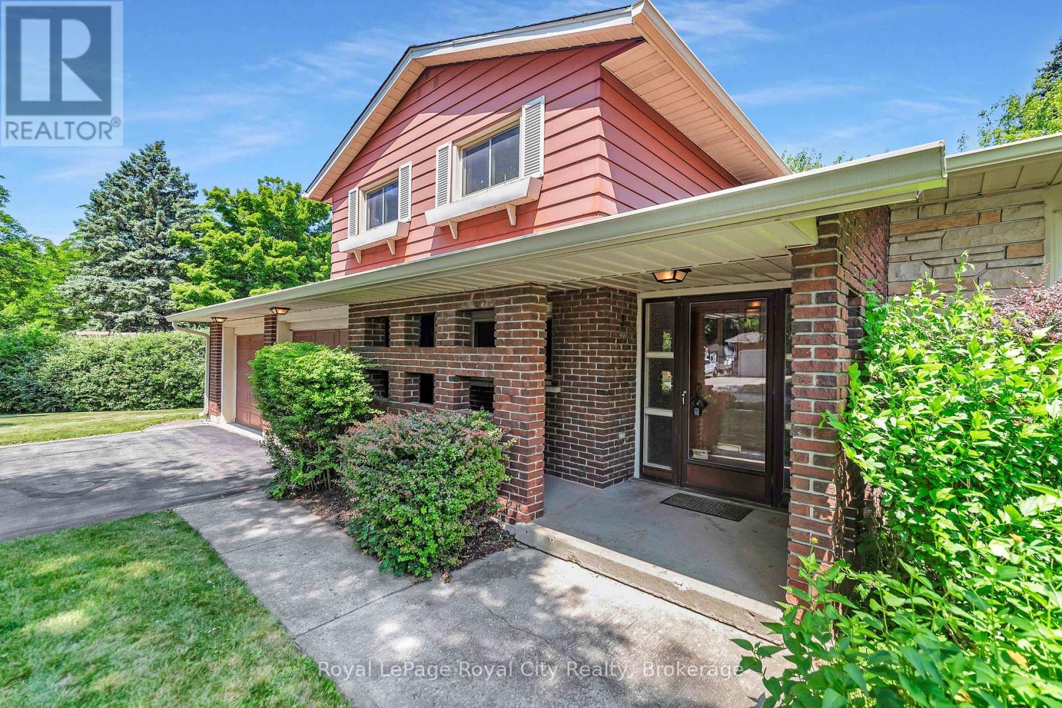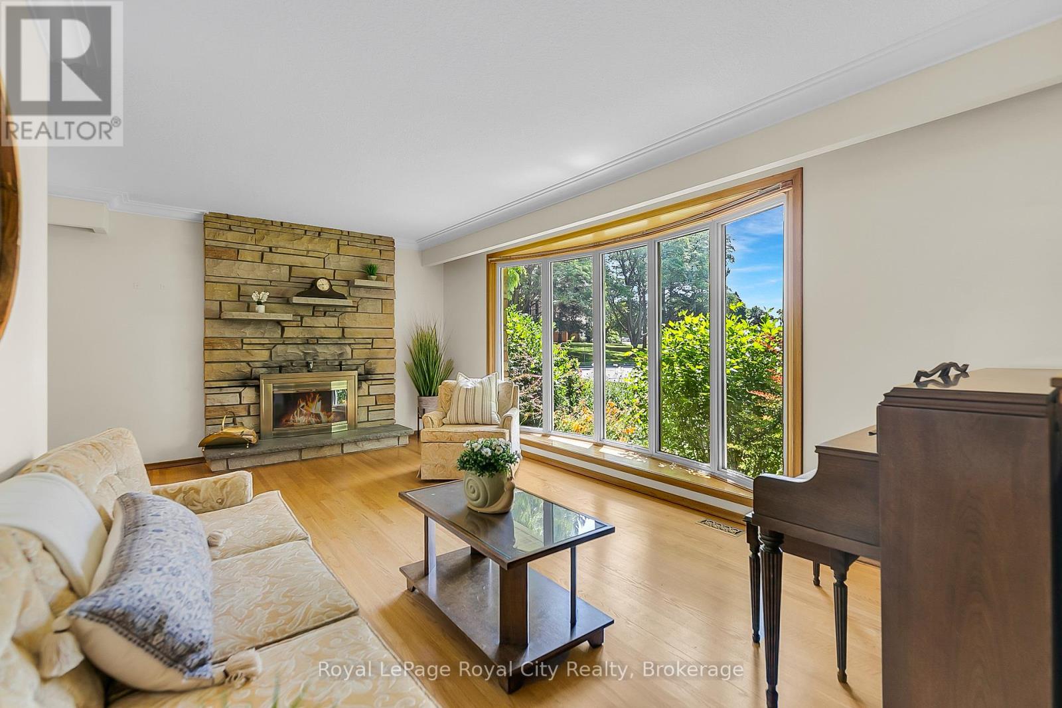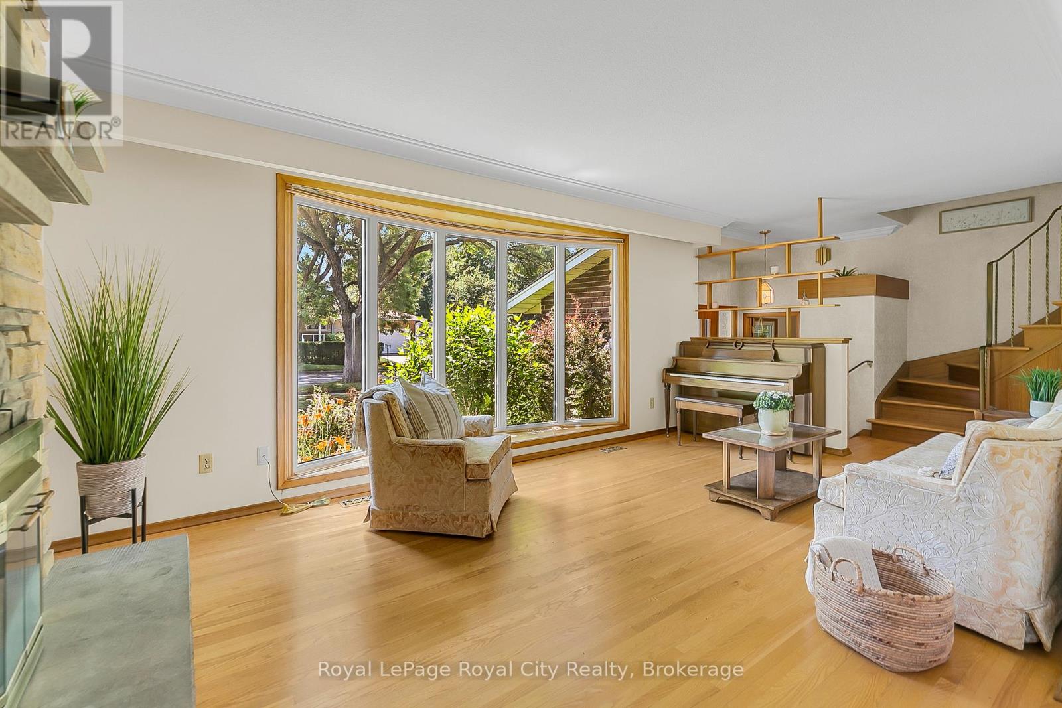3 Tamarack Place Guelph, Ontario N1E 3Y5
$875,000
Rare Opportunity on Tamarack Place! Situated on a large 100 ft corner lot at the end of a quiet cul-de-sac, this well-maintained original-owner side split offers over 1,600 sq ft of finished living space. Located in the highly sought-after General Hospital area, just steps from Holy Rosary Church, properties on Tamarack rarely come available. This home features 3 bedrooms, 2 bathrooms (a 5-piece and a 3-piece), a formal dining room, a spacious living room, and a bright kitchen with an eat-in area. A bonus family room provides added space for relaxing or entertaining. Enjoy hardwood floors throughout and a double car garage for convenience. The basement includes cold storage, perfect for canning or seasonal items. Updates include windows, roof, and eavestroughs (2024). A fantastic opportunity in a prime neighborhood dont miss your chance to own on Tamarack! (id:42776)
Open House
This property has open houses!
2:00 pm
Ends at:4:00 pm
2:00 pm
Ends at:4:00 pm
Property Details
| MLS® Number | X12262539 |
| Property Type | Single Family |
| Community Name | General Hospital |
| Parking Space Total | 4 |
Building
| Bathroom Total | 2 |
| Bedrooms Above Ground | 3 |
| Bedrooms Total | 3 |
| Appliances | Water Heater |
| Basement Type | Partial |
| Construction Style Attachment | Detached |
| Construction Style Split Level | Sidesplit |
| Cooling Type | Central Air Conditioning |
| Exterior Finish | Brick, Aluminum Siding |
| Fireplace Present | Yes |
| Fireplace Total | 1 |
| Foundation Type | Poured Concrete |
| Heating Fuel | Natural Gas |
| Heating Type | Forced Air |
| Size Interior | 1,500 - 2,000 Ft2 |
| Type | House |
| Utility Water | Municipal Water |
Parking
| Attached Garage | |
| Garage |
Land
| Acreage | No |
| Sewer | Sanitary Sewer |
| Size Depth | 100 Ft ,7 In |
| Size Frontage | 100 Ft ,7 In |
| Size Irregular | 100.6 X 100.6 Ft |
| Size Total Text | 100.6 X 100.6 Ft |
Rooms
| Level | Type | Length | Width | Dimensions |
|---|---|---|---|---|
| Second Level | Bathroom | 2.34 m | 2.15 m | 2.34 m x 2.15 m |
| Second Level | Bedroom | 4.37 m | 2.73 m | 4.37 m x 2.73 m |
| Second Level | Bedroom 2 | 3.04 m | 3.25 m | 3.04 m x 3.25 m |
| Second Level | Bedroom 3 | 4.76 m | 3.39 m | 4.76 m x 3.39 m |
| Main Level | Bathroom | 2.74 m | 1.25 m | 2.74 m x 1.25 m |
| Main Level | Eating Area | 2.19 m | 2.33 m | 2.19 m x 2.33 m |
| Main Level | Dining Room | 2.95 m | 2.87 m | 2.95 m x 2.87 m |
| Main Level | Family Room | 3.35 m | 5.71 m | 3.35 m x 5.71 m |
| Main Level | Kitchen | 2.84 m | 2.57 m | 2.84 m x 2.57 m |
| Main Level | Living Room | 5.4 m | 2.73 m | 5.4 m x 2.73 m |

30 Edinburgh Road North
Guelph, Ontario N1H 7J1
(519) 824-9050
(519) 824-5183
www.royalcity.com/

30 Edinburgh Road North
Guelph, Ontario N1H 7J1
(519) 824-9050
(519) 824-5183
www.royalcity.com/
Contact Us
Contact us for more information

