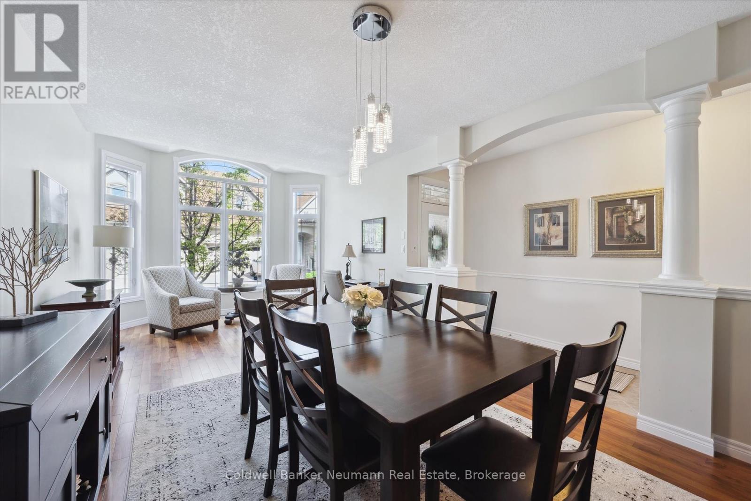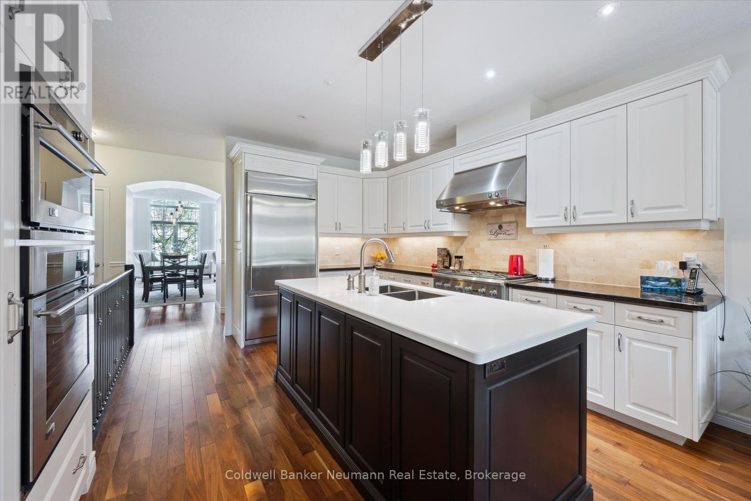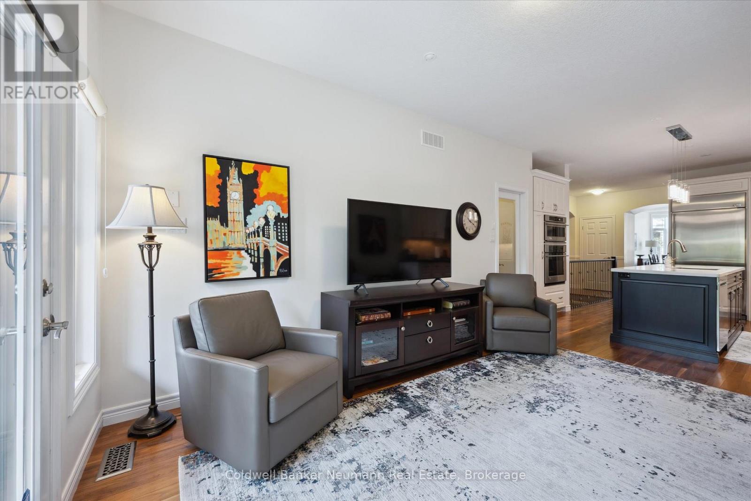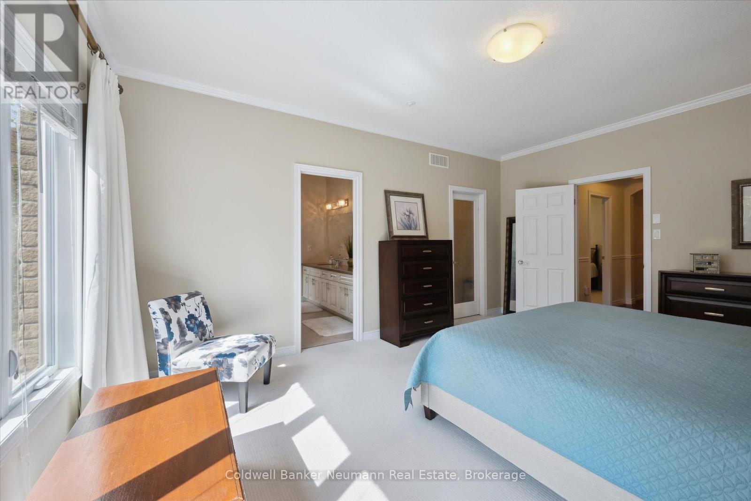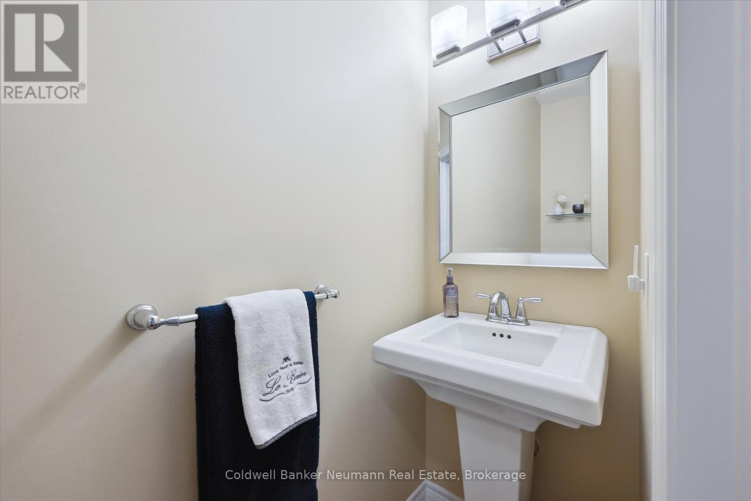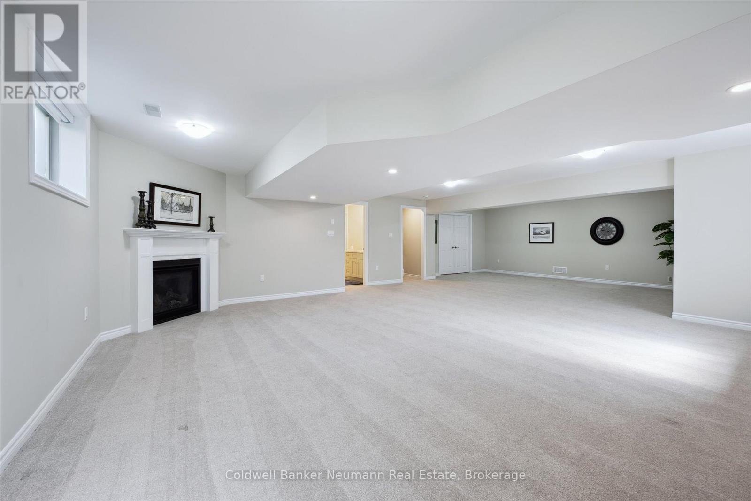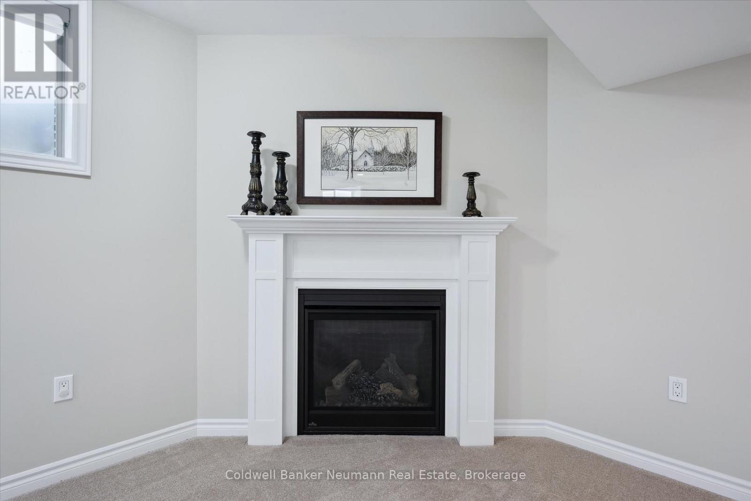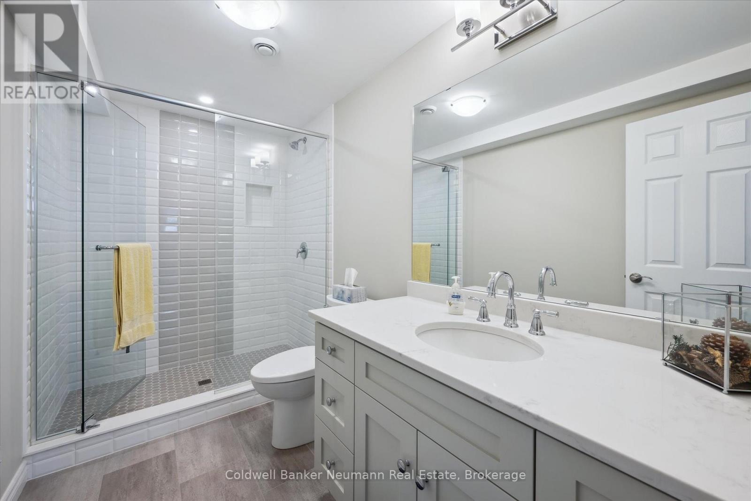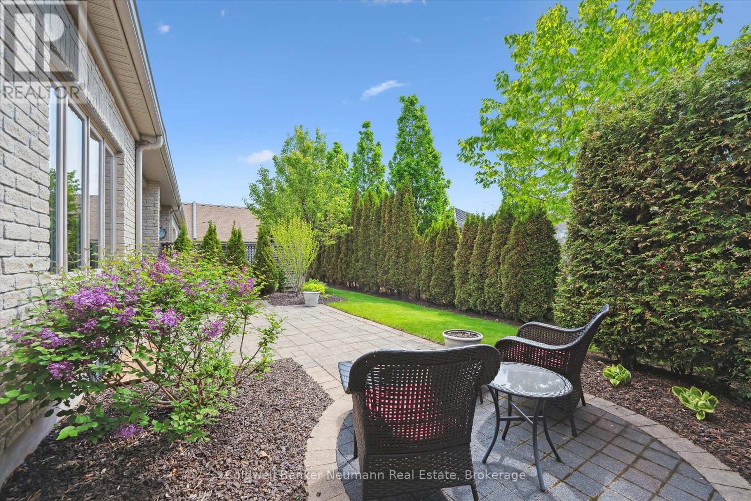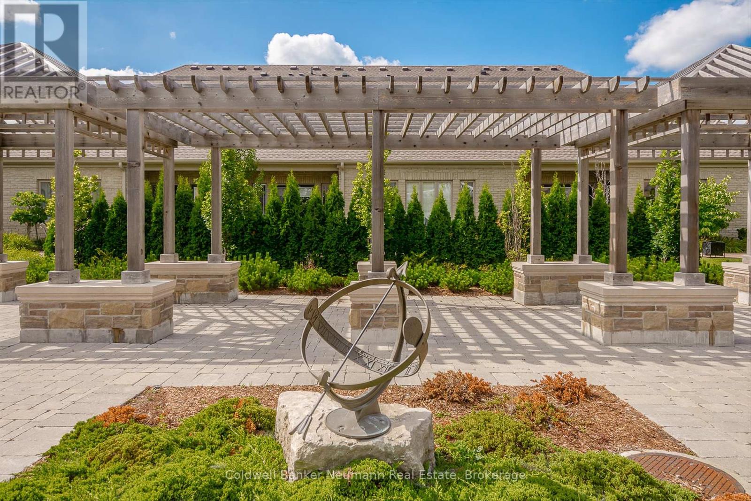30 - 19 Simmonds Drive Guelph, Ontario N1E 0H4
$1,099,000Maintenance, Common Area Maintenance
$385 Monthly
Maintenance, Common Area Maintenance
$385 MonthlyWelcome to Privada a private enclave of upscale bungalows nestled in Guelphs north end. This sought-after community is just minutes from Guelph Lake, scenic trails, shopping, and more.This end-unit bungalow offers a thoughtful layout with two spacious bedrooms, each with its own full ensuite ideal for privacy and comfort. The kitchen is a chefs dream, featuring built-in wall ovens, stone countertops, and plenty of space to gather with family.Step outside to your beautifully landscaped private patio, complete with an irrigation system for easy care. Downstairs, a large portion of the basement has been finished, offering a bright and versatile recreation space with large windows and a stylish three-piece bathroom with a walk-in shower. Theres also ample unfinished space perfect for storage or future expansion.Enjoy the ease of maintenance-free living with services that include lawn care, snow removal to your doorstep, private garbage collection, and upkeep of the complex's private road. (id:42776)
Property Details
| MLS® Number | X12188947 |
| Property Type | Single Family |
| Neigbourhood | Waverley Neighbourhood Group |
| Community Name | Victoria North |
| Amenities Near By | Public Transit, Park |
| Community Features | Pet Restrictions |
| Equipment Type | Water Heater |
| Features | Cul-de-sac, In Suite Laundry |
| Parking Space Total | 4 |
| Rental Equipment Type | Water Heater |
| Structure | Patio(s) |
Building
| Bathroom Total | 4 |
| Bedrooms Above Ground | 2 |
| Bedrooms Total | 2 |
| Age | 11 To 15 Years |
| Amenities | Fireplace(s) |
| Appliances | Garage Door Opener Remote(s), Water Softener, Cooktop, Dishwasher, Dryer, Oven, Washer, Refrigerator |
| Architectural Style | Bungalow |
| Basement Development | Finished |
| Basement Type | N/a (finished) |
| Cooling Type | Central Air Conditioning |
| Exterior Finish | Stone |
| Fireplace Present | Yes |
| Fireplace Total | 1 |
| Foundation Type | Poured Concrete |
| Half Bath Total | 1 |
| Heating Fuel | Natural Gas |
| Heating Type | Forced Air |
| Stories Total | 1 |
| Size Interior | 1,800 - 1,999 Ft2 |
| Type | Row / Townhouse |
Parking
| Attached Garage | |
| Garage |
Land
| Acreage | No |
| Land Amenities | Public Transit, Park |
| Landscape Features | Lawn Sprinkler |
Rooms
| Level | Type | Length | Width | Dimensions |
|---|---|---|---|---|
| Basement | Bathroom | 1.72 m | 3.33 m | 1.72 m x 3.33 m |
| Basement | Recreational, Games Room | 10.4 m | 7.4 m | 10.4 m x 7.4 m |
| Basement | Other | 4.92 m | 11.91 m | 4.92 m x 11.91 m |
| Main Level | Bathroom | 0.78 m | 2.46 m | 0.78 m x 2.46 m |
| Main Level | Bathroom | 2.9 m | 3.18 m | 2.9 m x 3.18 m |
| Main Level | Primary Bedroom | 3.97 m | 5.23 m | 3.97 m x 5.23 m |
| Main Level | Bedroom | 3.78 m | 3.8 m | 3.78 m x 3.8 m |
| Main Level | Bathroom | 2.64 m | 1.59 m | 2.64 m x 1.59 m |
| Main Level | Laundry Room | 3.78 m | 1.94 m | 3.78 m x 1.94 m |
| Main Level | Living Room | 3.65 m | 3.18 m | 3.65 m x 3.18 m |
| Main Level | Kitchen | 4.2 m | 4.81 m | 4.2 m x 4.81 m |
| Main Level | Dining Room | 3.65 m | 4.39 m | 3.65 m x 4.39 m |
| Main Level | Family Room | 3.56 m | 4.09 m | 3.56 m x 4.09 m |

824 Gordon Street
Guelph, Ontario N1G 1Y7
(519) 821-3600
(519) 821-3660
www.cbn.on.ca/
Contact Us
Contact us for more information










