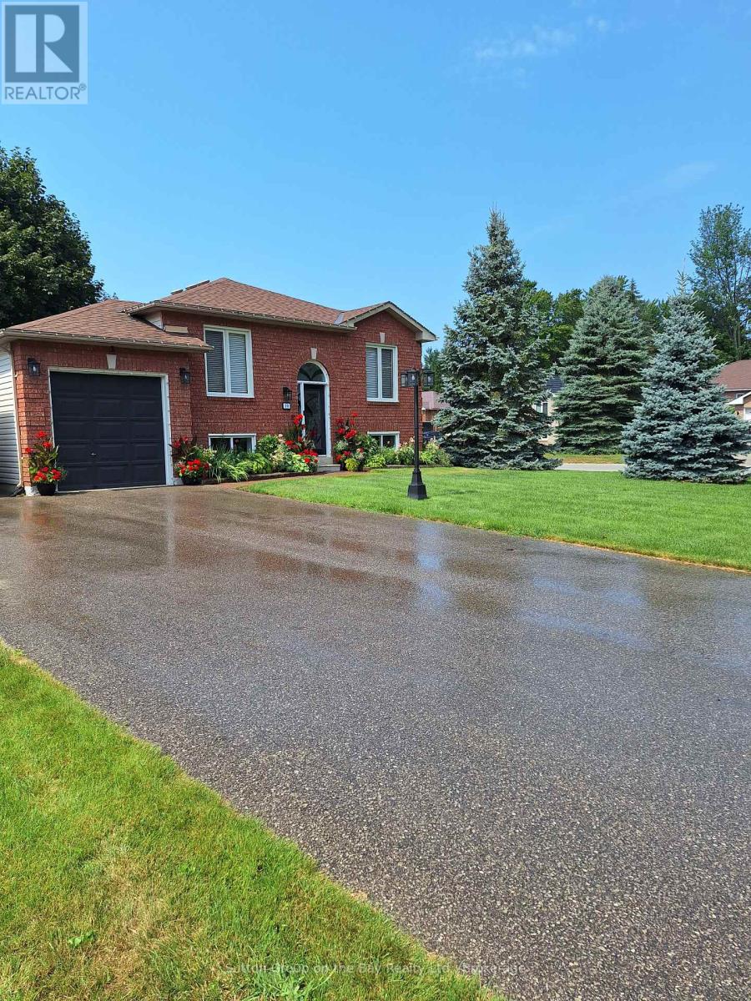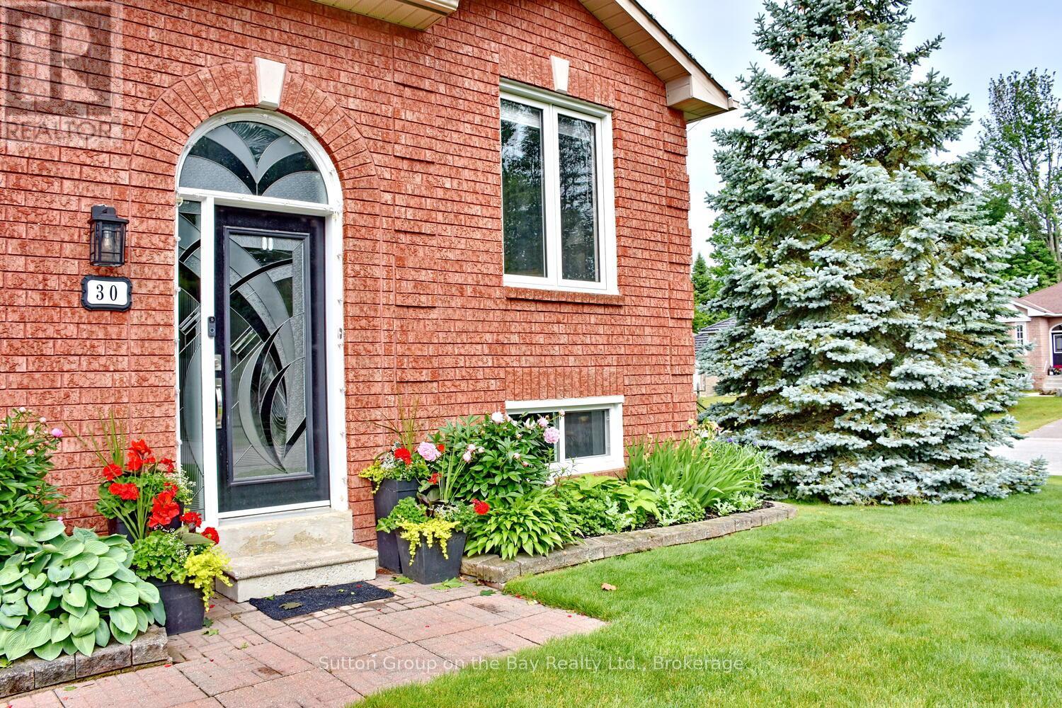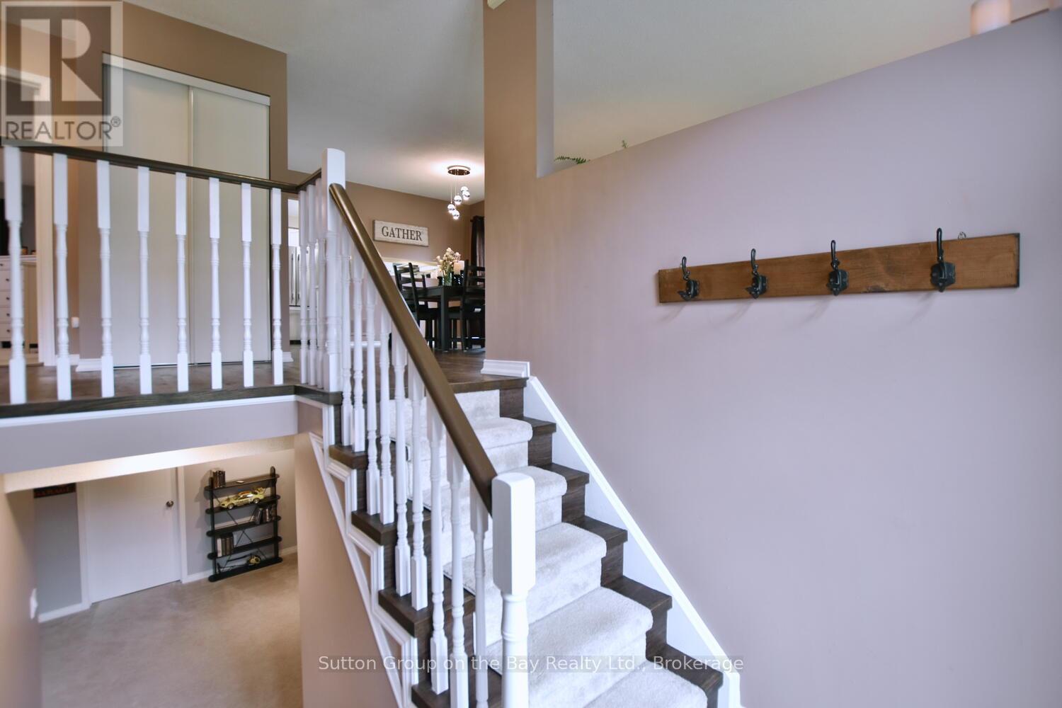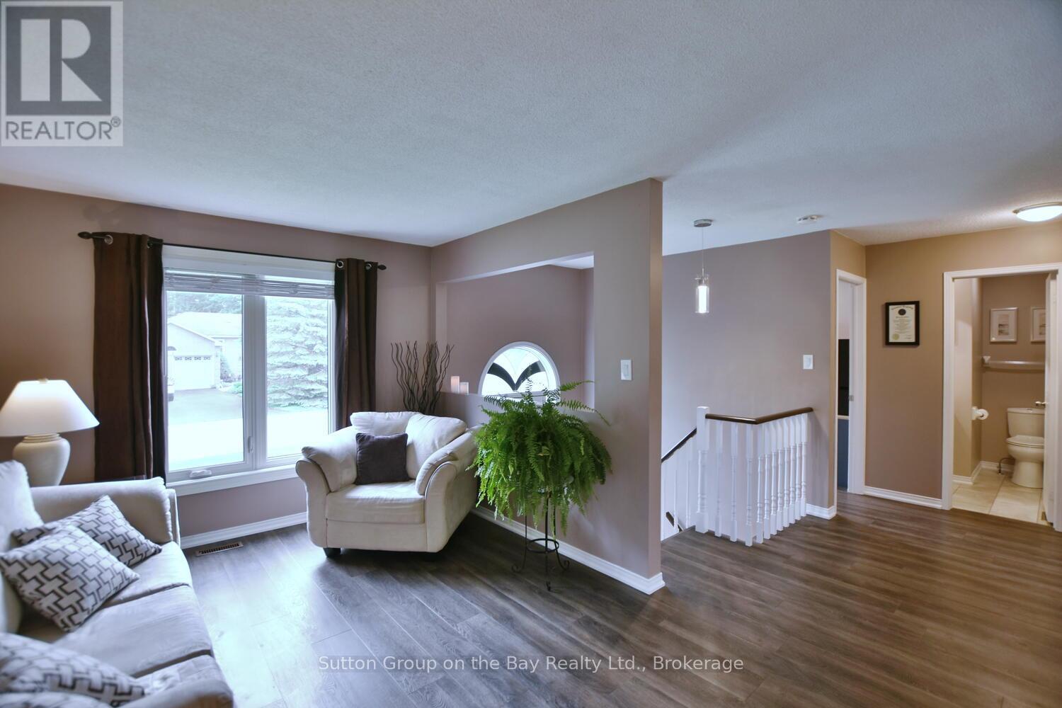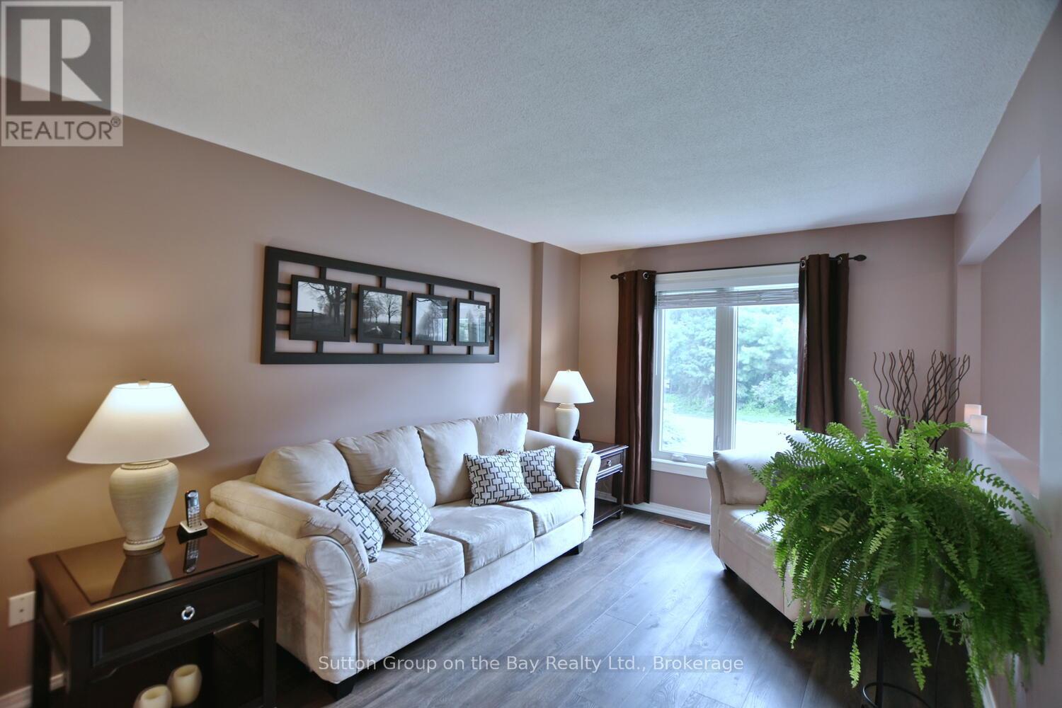30 Acorn Crescent Wasaga Beach, Ontario L9Z 1L6
$729,900
Welcome to 30 Acorn Crescent in desirable neighbourhood known as "Silver Birch Subdivision" which is a quiet and friendly area that is only a few minutes away from the beach, shopping and everyday amenities, a recreation complex that includes a new library, twin pad ice rink and soon to be built high school. This a well maintained four bedroom raised bungalow with two full bathrooms, having 1,975 square feet of fully finished living space (1000 sq ft main level and 975 sq ft lower level). This home is situated on a nicely landscaped corner lot that boasts a full property irrigation system and perennial gardens throughout. . This property offers privacy and a peaceful natural setting perfect for those that value outdoor beauty and quiet living. This home features open concept living, main floor laundry that includes the stainless steel washer and dryer. The upgraded kitchen includes full length extra wall cabinetry, stainless steel fridge, stove, dishwasher, microwave and the patio leads out to the deck that also includes patio table and four chairs, accent carpet and fully retractable pergola. Other features of this home include a fully insulated and heated garage, parking for up to seven vehicles, newer windows, newer gas furnace and AC, upgraded to R60+ (ceiling insulation), upgraded flooring, bathrooms, smart thermostat, all indoor/outdoor lighting including multifunctional lit/ceiling fans with remotes and alarm system. This bungalow is move in ready and show like a 10. (id:42776)
Property Details
| MLS® Number | S12237574 |
| Property Type | Single Family |
| Community Name | Wasaga Beach |
| Equipment Type | Water Heater |
| Features | Irregular Lot Size |
| Parking Space Total | 7 |
| Rental Equipment Type | Water Heater |
Building
| Bathroom Total | 2 |
| Bedrooms Above Ground | 2 |
| Bedrooms Below Ground | 2 |
| Bedrooms Total | 4 |
| Appliances | Garage Door Opener Remote(s), Dishwasher, Dryer, Freezer, Microwave, Stove, Washer, Window Coverings, Refrigerator |
| Architectural Style | Bungalow |
| Basement Development | Finished |
| Basement Type | N/a (finished) |
| Construction Status | Insulation Upgraded |
| Construction Style Attachment | Detached |
| Cooling Type | Central Air Conditioning |
| Exterior Finish | Brick Facing, Vinyl Siding |
| Foundation Type | Block |
| Heating Fuel | Natural Gas |
| Heating Type | Forced Air |
| Stories Total | 1 |
| Size Interior | 1,500 - 2,000 Ft2 |
| Type | House |
| Utility Water | Municipal Water |
Parking
| Attached Garage | |
| Garage |
Land
| Acreage | No |
| Sewer | Sanitary Sewer |
| Size Depth | 115 Ft |
| Size Frontage | 80 Ft ,7 In |
| Size Irregular | 80.6 X 115 Ft |
| Size Total Text | 80.6 X 115 Ft|under 1/2 Acre |
| Zoning Description | Res |
Rooms
| Level | Type | Length | Width | Dimensions |
|---|---|---|---|---|
| Lower Level | Bedroom 3 | 2.66 m | 2.84 m | 2.66 m x 2.84 m |
| Lower Level | Bedroom 4 | 2.99 m | 2.99 m | 2.99 m x 2.99 m |
| Lower Level | Recreational, Games Room | 6.66 m | 2.84 m | 6.66 m x 2.84 m |
| Lower Level | Other | 3.02 m | 2.38 m | 3.02 m x 2.38 m |
| Main Level | Living Room | 3.7 m | 7.28 m | 3.7 m x 7.28 m |
| Main Level | Kitchen | 3.02 m | 4.8 m | 3.02 m x 4.8 m |
| Main Level | Laundry Room | 1.21 m | 1.82 m | 1.21 m x 1.82 m |
| Main Level | Primary Bedroom | 3.37 m | 4.39 m | 3.37 m x 4.39 m |
| Main Level | Bedroom 2 | 2.76 m | 3.04 m | 2.76 m x 3.04 m |
https://www.realtor.ca/real-estate/28504274/30-acorn-crescent-wasaga-beach-wasaga-beach
7269 Highway 26
Stayner, Ontario L0M 1S0
(705) 422-0064
www.suttononthebay.com/
Contact Us
Contact us for more information

