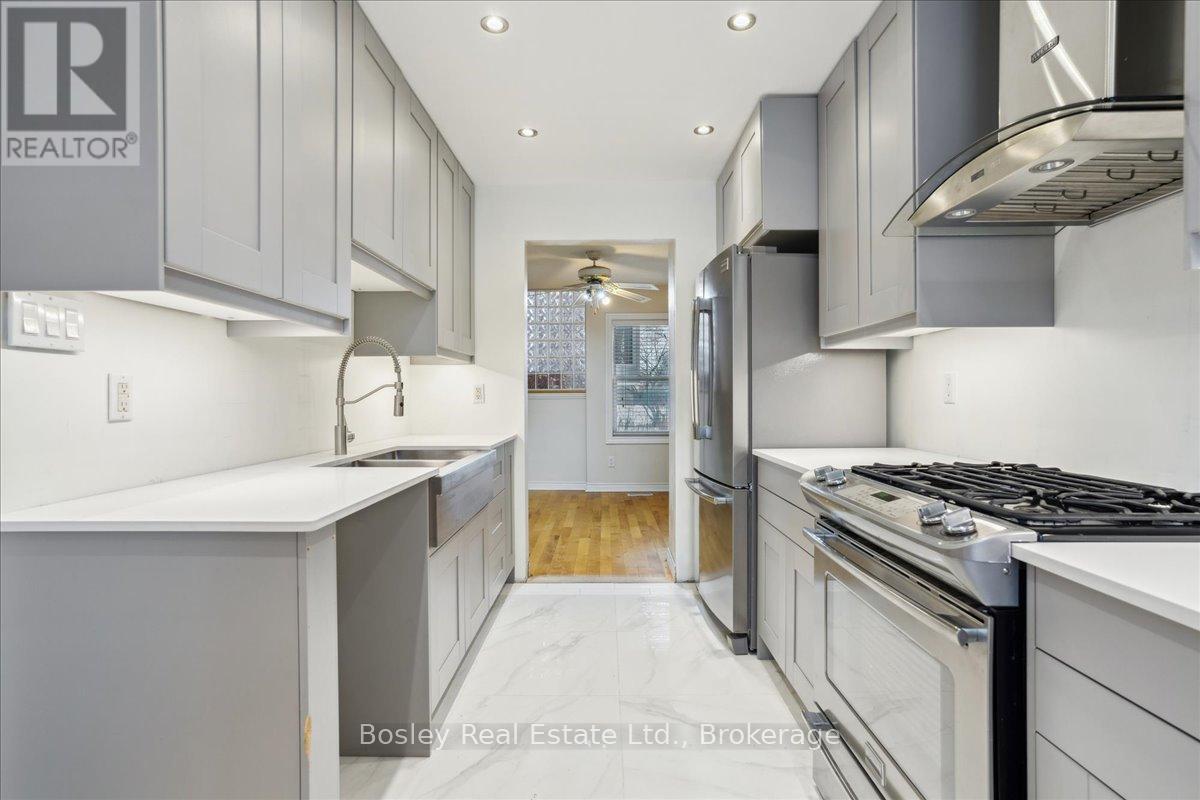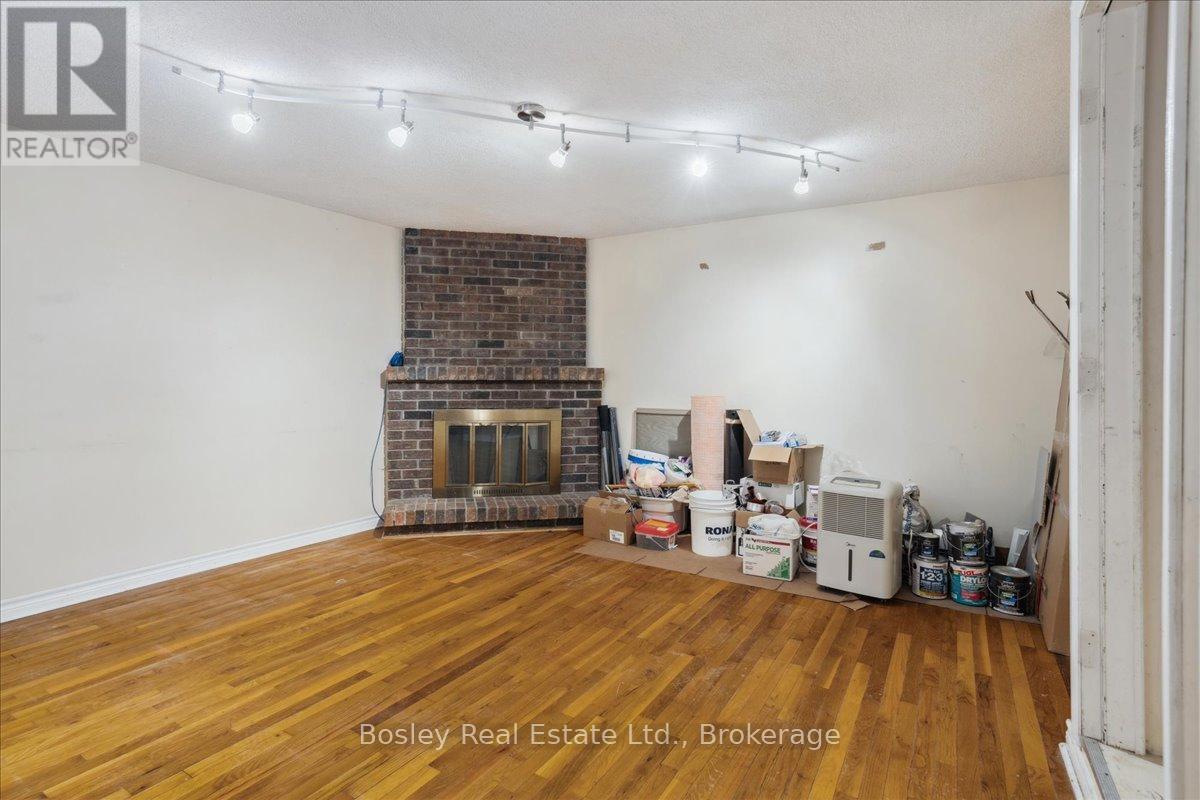30 Simmons Boulevard Brampton, Ontario L6V 3V5
$699,900
Welcome to 30 Simmons in the heart of the Madoc neighbourhood, where opportunity meets lifestyle. Situated on a private treed lot backing onto a family friendly park, this home offers the perfect blend of privacy and convenience.With 3+1 bedrooms and 2+1 bathrooms, the multi-level backsplit provides ample space for family living or entertaining. Natural light floods the interior, highlighting the inviting living spaces and the potential to tailor this home to your vision, with an already renovated kitchen. A bonus feature to the home is the separate entrance to the basement, offering lots of potential. The location is unbeatable just moments from Highway 410, Trinity Common Mall, Walmart, schools, and more. Whether you're looking to create your dream home or invest in a property with endless possibilities, this is your chance to make it happen. ** This is a linked property.** (id:42776)
Property Details
| MLS® Number | W11928257 |
| Property Type | Single Family |
| Community Name | Madoc |
| Equipment Type | None |
| Parking Space Total | 3 |
| Rental Equipment Type | None |
Building
| Bathroom Total | 3 |
| Bedrooms Above Ground | 3 |
| Bedrooms Below Ground | 1 |
| Bedrooms Total | 4 |
| Appliances | Refrigerator, Stove |
| Basement Features | Separate Entrance |
| Basement Type | Full |
| Construction Style Attachment | Detached |
| Cooling Type | Central Air Conditioning |
| Exterior Finish | Brick, Vinyl Siding |
| Fireplace Present | Yes |
| Fireplace Total | 1 |
| Foundation Type | Concrete |
| Half Bath Total | 1 |
| Heating Fuel | Natural Gas |
| Heating Type | Forced Air |
| Stories Total | 2 |
| Size Interior | 1,100 - 1,500 Ft2 |
| Type | House |
| Utility Water | Municipal Water |
Parking
| Attached Garage |
Land
| Acreage | No |
| Sewer | Sanitary Sewer |
| Size Depth | 100 Ft |
| Size Frontage | 27 Ft ,1 In |
| Size Irregular | 27.1 X 100 Ft |
| Size Total Text | 27.1 X 100 Ft |
Rooms
| Level | Type | Length | Width | Dimensions |
|---|---|---|---|---|
| Second Level | Bathroom | 1.66 m | 3.07 m | 1.66 m x 3.07 m |
| Second Level | Primary Bedroom | 3.65 m | 4.66 m | 3.65 m x 4.66 m |
| Second Level | Bedroom 2 | 2.72 m | 5.61 m | 2.72 m x 5.61 m |
| Second Level | Bedroom 3 | 2.72 m | 3.32 m | 2.72 m x 3.32 m |
| Basement | Kitchen | 3.34 m | 3.97 m | 3.34 m x 3.97 m |
| Basement | Utility Room | 2 m | 2.61 m | 2 m x 2.61 m |
| Basement | Family Room | 4.59 m | 4.85 m | 4.59 m x 4.85 m |
| Basement | Bathroom | 2.1 m | 2.32 m | 2.1 m x 2.32 m |
| Main Level | Kitchen | 2.46 m | 5.08 m | 2.46 m x 5.08 m |
| Main Level | Bathroom | 1.5 m | 1.5 m | 1.5 m x 1.5 m |
| Main Level | Dining Room | 3.68 m | 3.39 m | 3.68 m x 3.39 m |
| Upper Level | Family Room | 4.69 m | 4.79 m | 4.69 m x 4.79 m |
Utilities
| Cable | Installed |
| Sewer | Installed |
https://www.realtor.ca/real-estate/27813455/30-simmons-boulevard-brampton-madoc-madoc
276 Ste Marie Street
Collingwood, Ontario L9Y 3K7
(705) 444-9990
(416) 322-8800
www.bosleyrealestate.com/
Contact Us
Contact us for more information





















