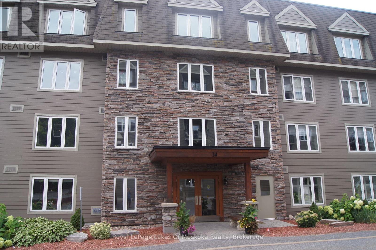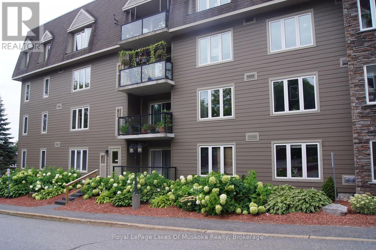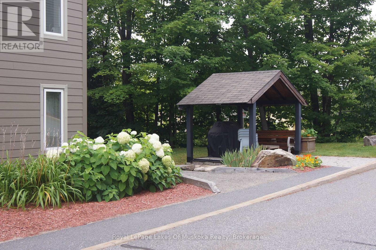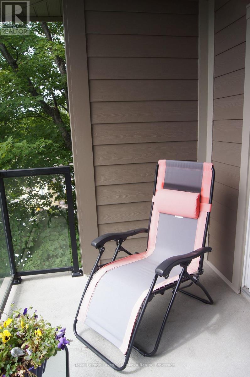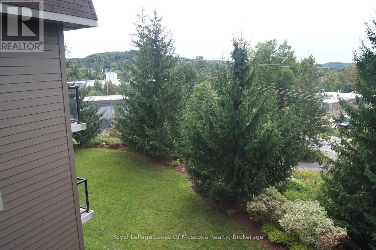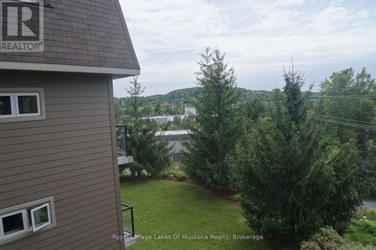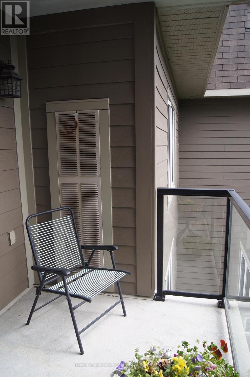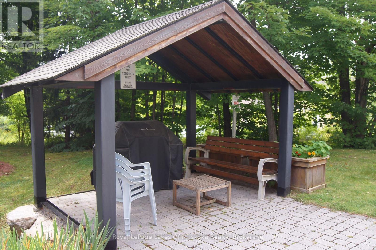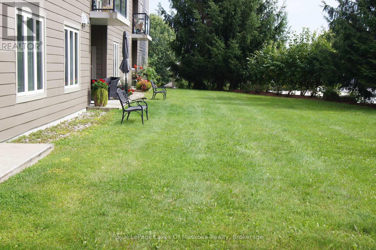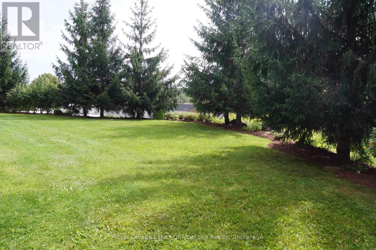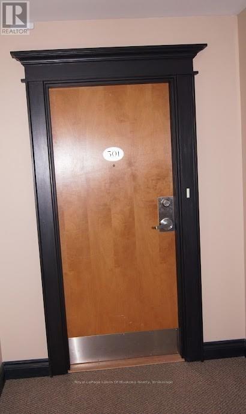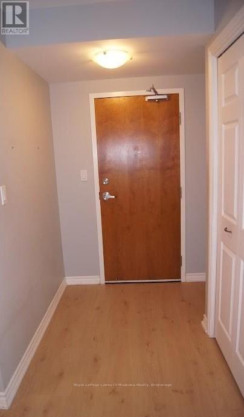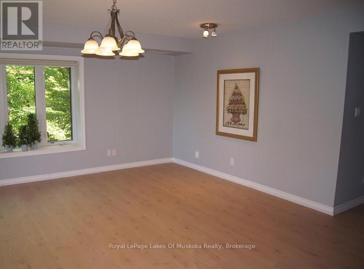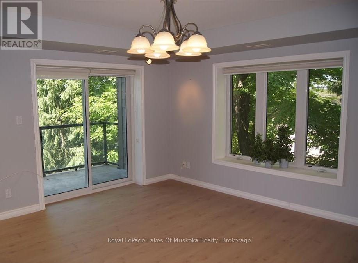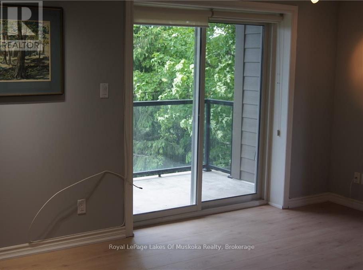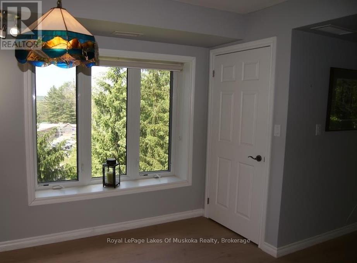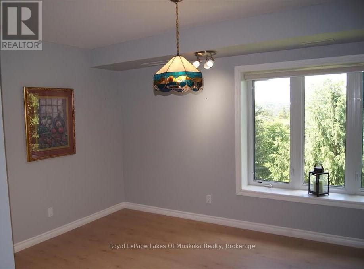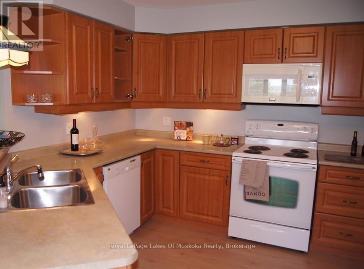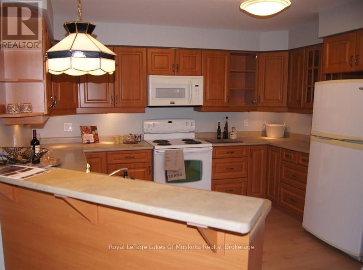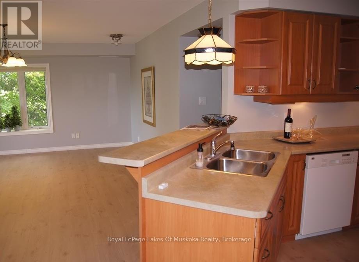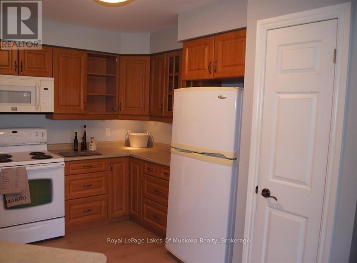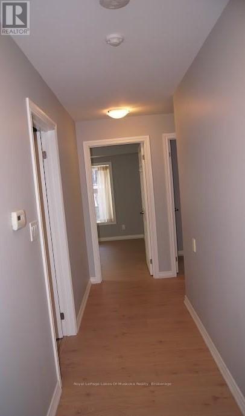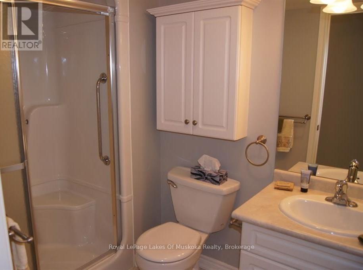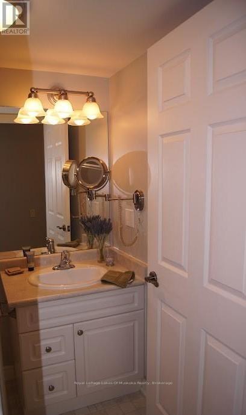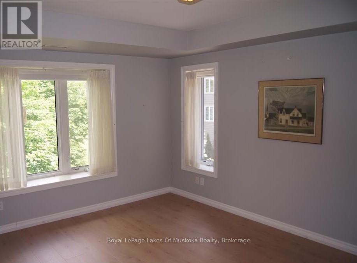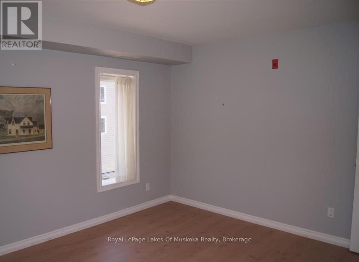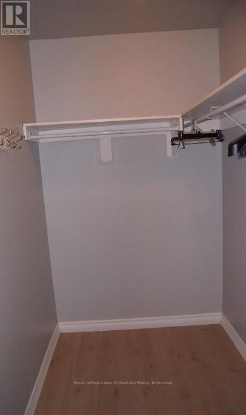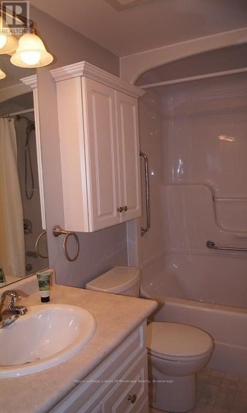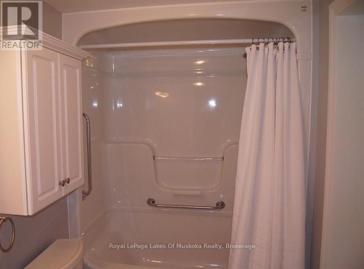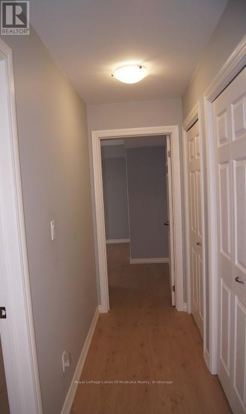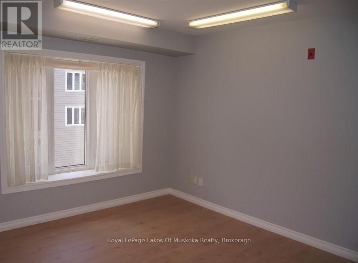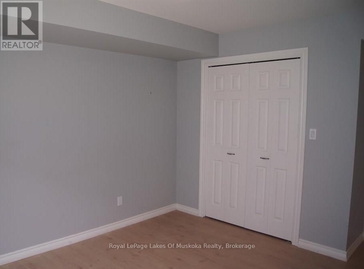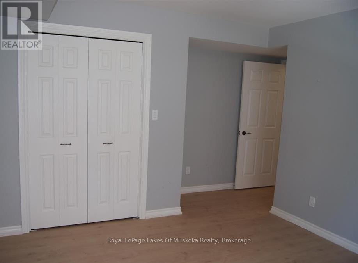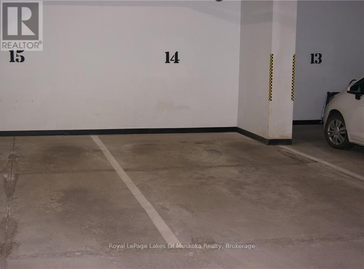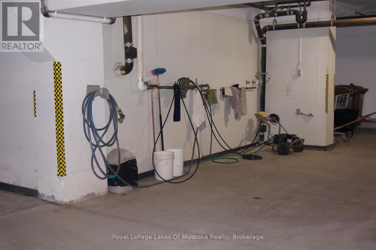301 - 24 Dairy Lane Huntsville, Ontario P1H 0A4
$670,000Maintenance, Water, Insurance, Parking
$779.60 Monthly
Maintenance, Water, Insurance, Parking
$779.60 MonthlyIf you have been searching for a maintenance free home, that has all the features you want, this 3, bedroom, 2 bath - 1610 sq foot Condo in Huntsville, deserves a look. 24 Dairy Lane offers lovely large units and this corner unit has lots of windows to give a bright and airy feeling. Updated Laminate flooring means all you have to do is move in and enjoy your new home! Generous sized rooms (a 14'10 x 15'10 Livingroom!) will make decorating a breeze. A walk out balcony, facing the sunsets and with lovely views will become your own oasis within the town. The master suite is also on a corner and has a bay window plus a 4 pce ensuite and walk in closet. Lovely wide hallways and the Laundry area, discreetly tucked behind doors has a sink for convenience. Central Vac, water heater and a freezer plus storage will cross a few more essentials off your wish list. A separate adjacent storage unit and 2 dedicated parking spaces in the heated garage keep adding to the list! Close to walking trails, and only steps to downtown for all the conveniences and services you desire. Good visitor parking, a covered BBQ area, a Gazebo, Party room and Library for activities. This one has it all for you, book a showing today and see what home can be. (id:42776)
Property Details
| MLS® Number | X12372231 |
| Property Type | Single Family |
| Community Name | Chaffey |
| Amenities Near By | Golf Nearby, Hospital |
| Community Features | Pet Restrictions |
| Features | Balcony, Level |
| Parking Space Total | 26 |
| View Type | Lake View |
Building
| Bathroom Total | 2 |
| Bedrooms Above Ground | 3 |
| Bedrooms Total | 3 |
| Amenities | Car Wash, Recreation Centre, Party Room, Visitor Parking, Storage - Locker |
| Appliances | Central Vacuum, Water Heater, Dishwasher, Dryer, Freezer, Garage Door Opener, Microwave, Hood Fan, Stove, Washer, Window Coverings, Refrigerator |
| Cooling Type | Central Air Conditioning |
| Exterior Finish | Brick, Vinyl Siding |
| Fire Protection | Smoke Detectors |
| Heating Fuel | Natural Gas |
| Heating Type | Forced Air |
| Size Interior | 1,600 - 1,799 Ft2 |
| Type | Apartment |
Parking
| Underground | |
| Garage | |
| Inside Entry |
Land
| Acreage | No |
| Land Amenities | Golf Nearby, Hospital |
Rooms
| Level | Type | Length | Width | Dimensions |
|---|---|---|---|---|
| Main Level | Living Room | 4.52 m | 4.83 m | 4.52 m x 4.83 m |
| Main Level | Dining Room | 2.59 m | 4.01 m | 2.59 m x 4.01 m |
| Main Level | Kitchen | 3.07 m | 3.66 m | 3.07 m x 3.66 m |
| Main Level | Bedroom | 3.43 m | 4.5 m | 3.43 m x 4.5 m |
| Main Level | Bedroom 2 | 3.2 m | 3.43 m | 3.2 m x 3.43 m |
| Main Level | Bedroom 3 | 3.51 m | 3.89 m | 3.51 m x 3.89 m |
| Main Level | Laundry Room | 2.44 m | 0.91 m | 2.44 m x 0.91 m |
| Main Level | Bathroom | 2.59 m | 1.88 m | 2.59 m x 1.88 m |
| Main Level | Bathroom | 2.59 m | 1.88 m | 2.59 m x 1.88 m |
https://www.realtor.ca/real-estate/28795022/301-24-dairy-lane-huntsville-chaffey-chaffey

76 Centre Street North
Huntsville, Ontario P1H 2P4
(705) 789-9677
(705) 789-3770
www.rlpmuskoka.com/
Contact Us
Contact us for more information

