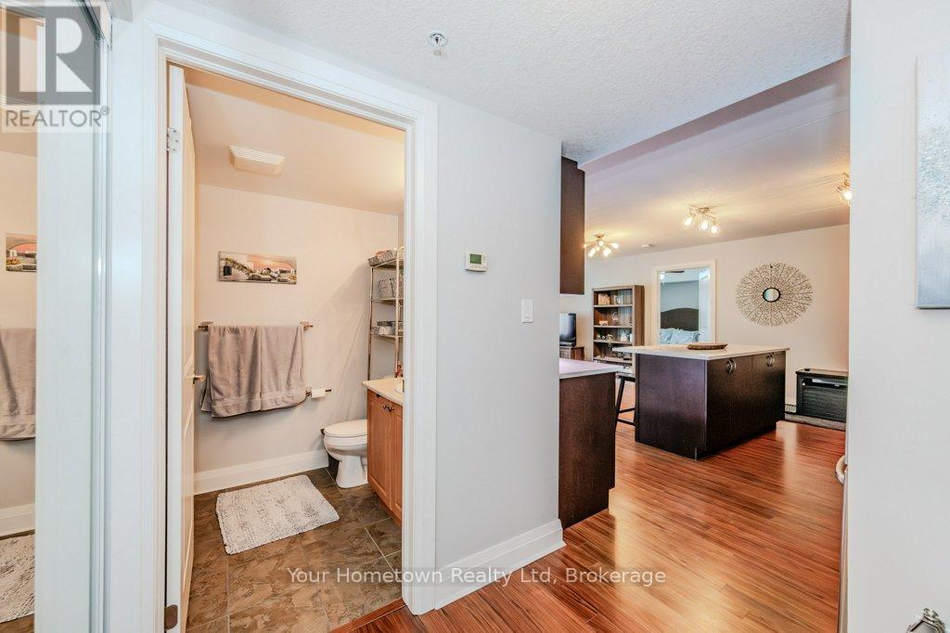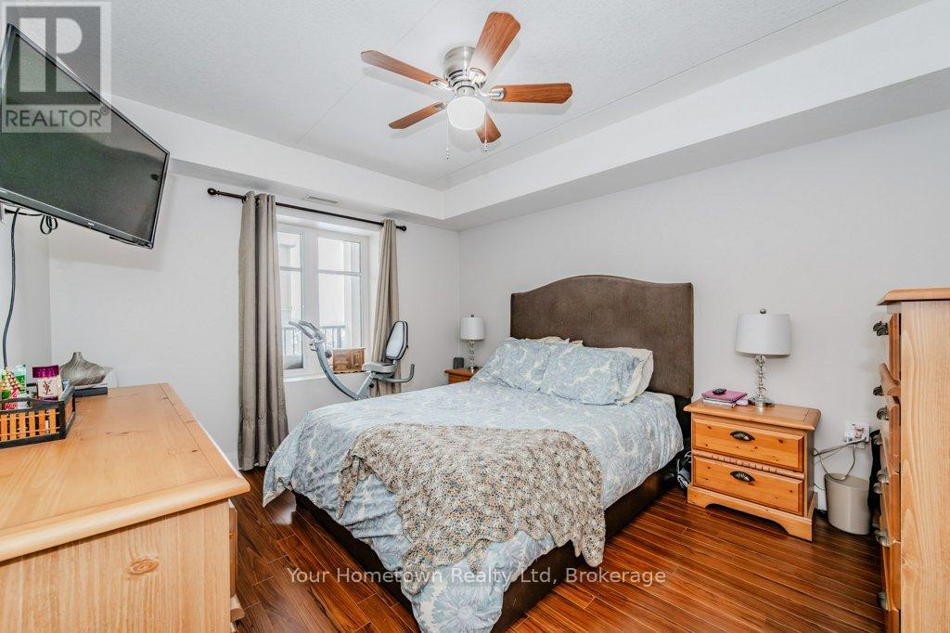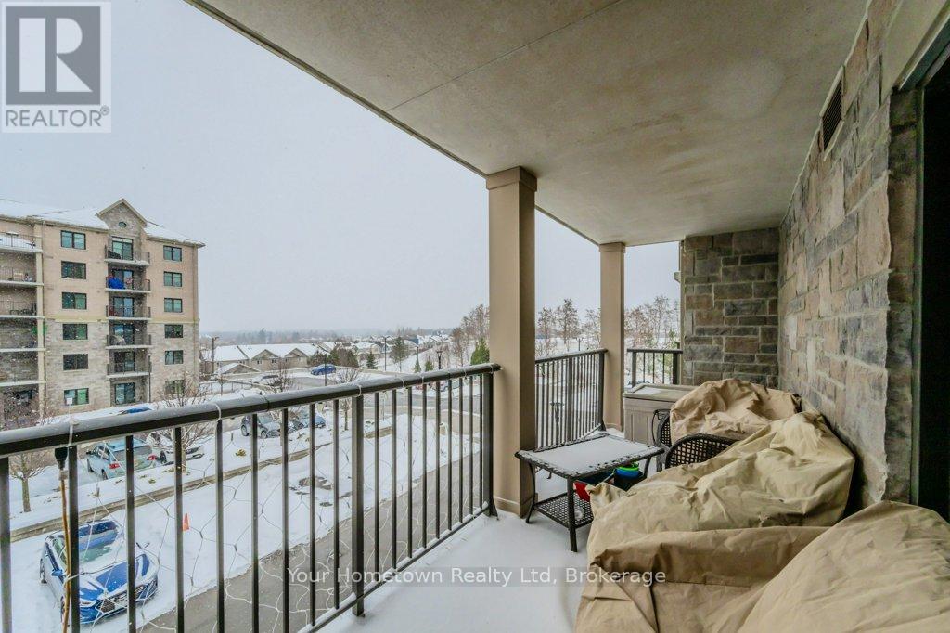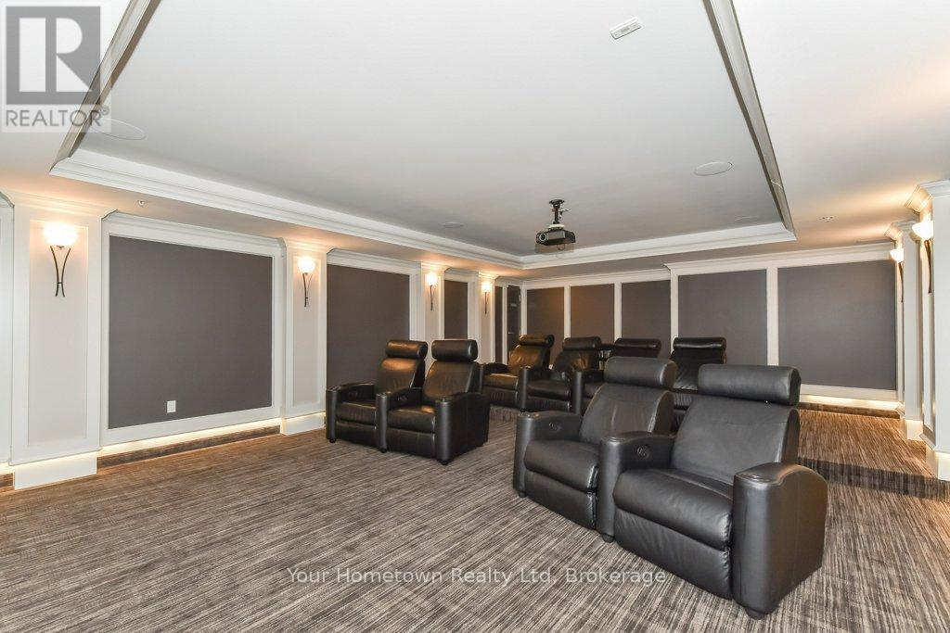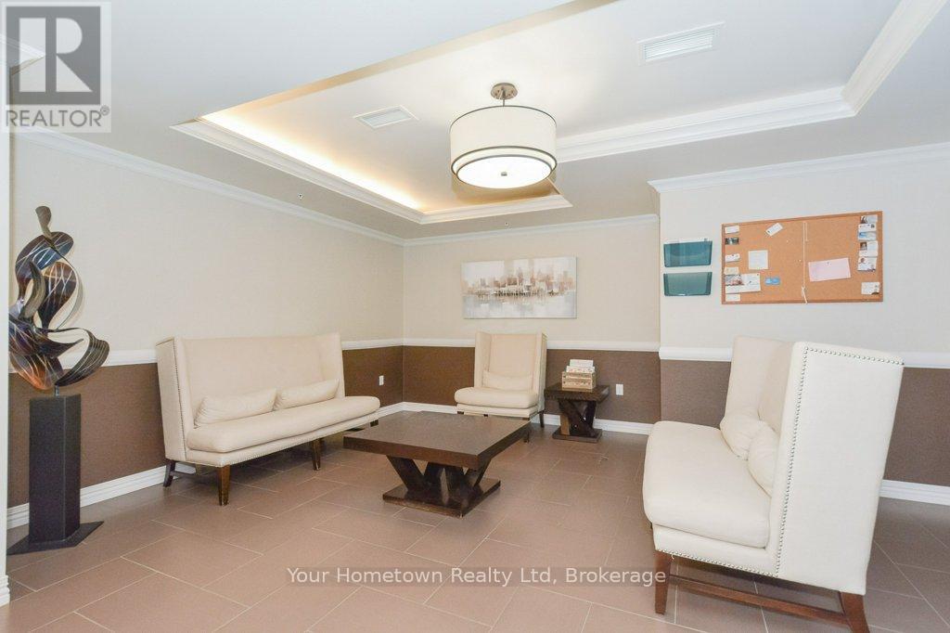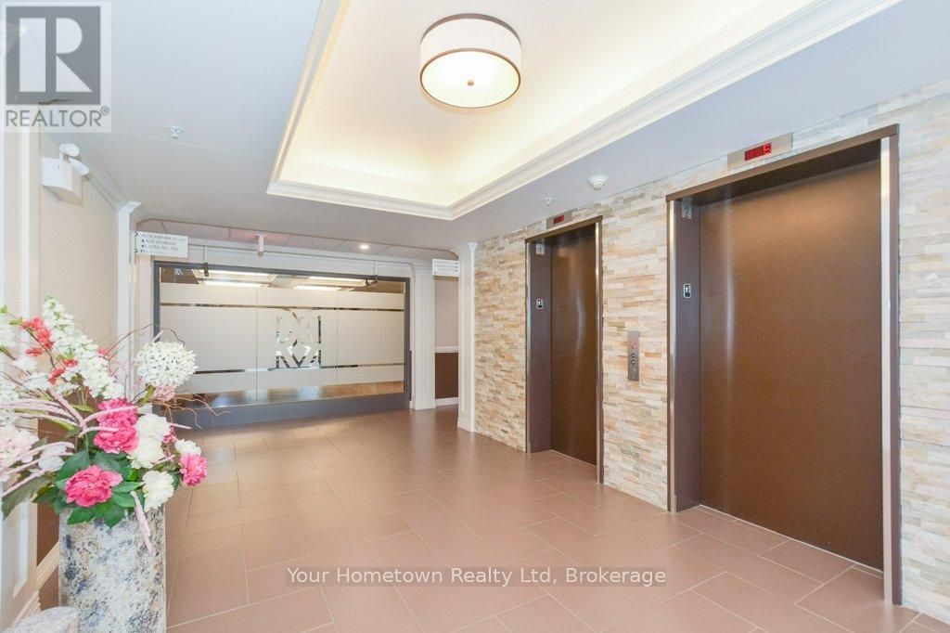303 - 776 Laurelwood Drive Waterloo, Ontario N2V 0A8
$529,900Maintenance, Water, Insurance, Common Area Maintenance
$443.03 Monthly
Maintenance, Water, Insurance, Common Area Maintenance
$443.03 MonthlyWelcome to Reflections at Laurelwood, at 776 Laurelwood Drive. This updated 2 bedroom, 2 full bathroom condo comes with 2 parking spots - one underground and one surface. Upon entering the building, you will find a large and well maintained lobby. Upstairs at 303, the spacious foyer welcomes you, with handy top of the line laundry in part of the huge front hall closet. The four piece bathroom with tiled floors is perfect for guests. The spacious kitchen with large centre island features dark cabinetry and updated beautiful quartz countertops. All stainless steel appliances are included, tons of cupboard and counter space. The kitchen opens up to a dining area, and is flexible open space to the bright living room. The large balcony is perfect for relaxing and dining outside. The primary bedroom features double closets (one walk-in) and a private ensuite with tub and shower combo. The second bedroom is perfect for guests, family or office with utility closet and large double closet. The amenities are shared with 778, including amazing movie room, games room, locked bike storage, owned locker and covered BBQ area with Weber BBQs. The location is all you could ask for, walking distance to great schools, transit, amazing trail system right off the parking lot, restaurants and shopping. (id:42776)
Property Details
| MLS® Number | X11947122 |
| Property Type | Single Family |
| Amenities Near By | Public Transit |
| Community Features | Pet Restrictions |
| Features | Conservation/green Belt, Balcony |
| Parking Space Total | 2 |
Building
| Bathroom Total | 2 |
| Bedrooms Above Ground | 2 |
| Bedrooms Total | 2 |
| Amenities | Party Room, Visitor Parking, Storage - Locker |
| Appliances | Dishwasher, Dryer, Stove, Washer, Refrigerator |
| Cooling Type | Central Air Conditioning |
| Exterior Finish | Brick, Stone |
| Fire Protection | Smoke Detectors |
| Heating Type | Forced Air |
| Size Interior | 1,000 - 1,199 Ft2 |
| Type | Apartment |
Parking
| Underground |
Land
| Acreage | No |
| Land Amenities | Public Transit |
Rooms
| Level | Type | Length | Width | Dimensions |
|---|---|---|---|---|
| Main Level | Kitchen | 4.9 m | 2.9 m | 4.9 m x 2.9 m |
| Main Level | Dining Room | 4.9 m | 2 m | 4.9 m x 2 m |
| Main Level | Living Room | 14.26 m | 3.5 m | 14.26 m x 3.5 m |
| Main Level | Primary Bedroom | 3.2 m | 5.28 m | 3.2 m x 5.28 m |
| Main Level | Bedroom | 3.05 m | 3.96 m | 3.05 m x 3.96 m |
| Main Level | Utility Room | 0.91 m | 0.91 m | 0.91 m x 0.91 m |
https://www.realtor.ca/real-estate/27857833/303-776-laurelwood-drive-waterloo

131 Geddes Street
Elora, Ontario N0B 1S0
(519) 846-4663
(519) 846-8676
www.hometownrealty.ca/

131 Geddes Street
Elora, Ontario N0B 1S0
(519) 846-4663
(519) 846-8676
www.hometownrealty.ca/
Contact Us
Contact us for more information




