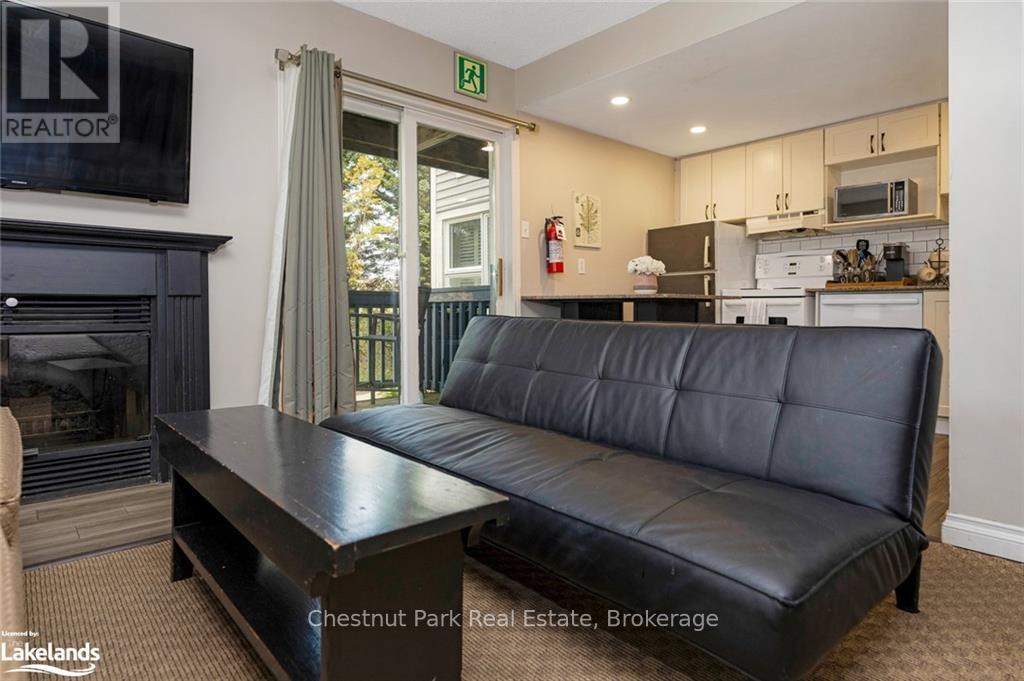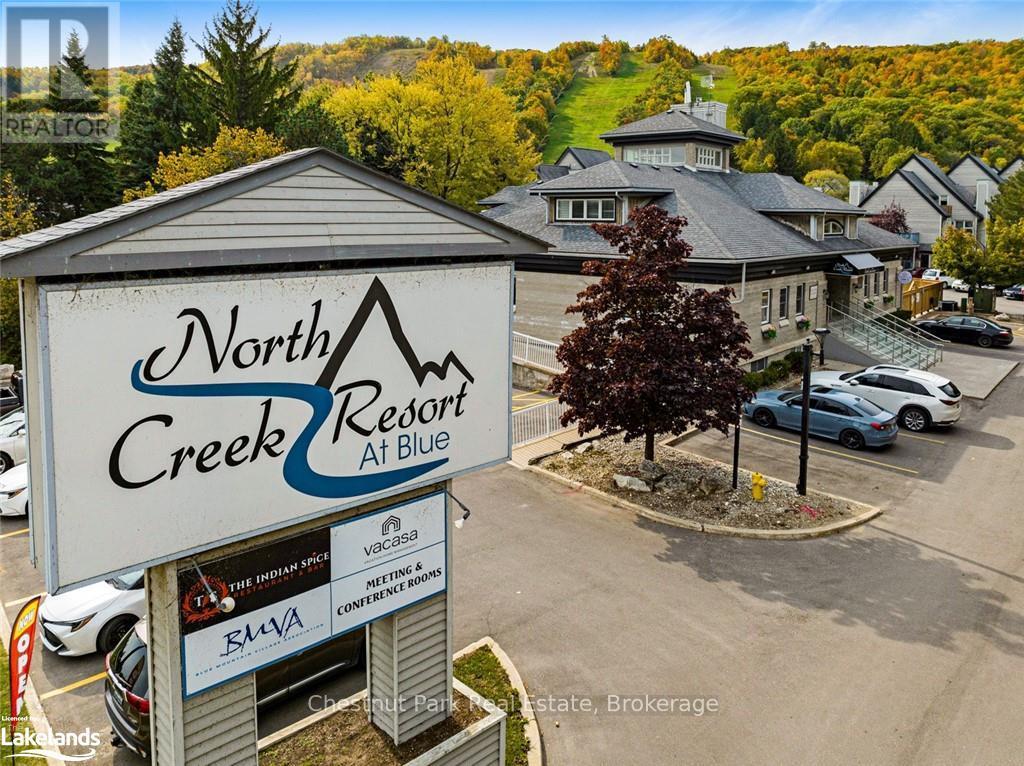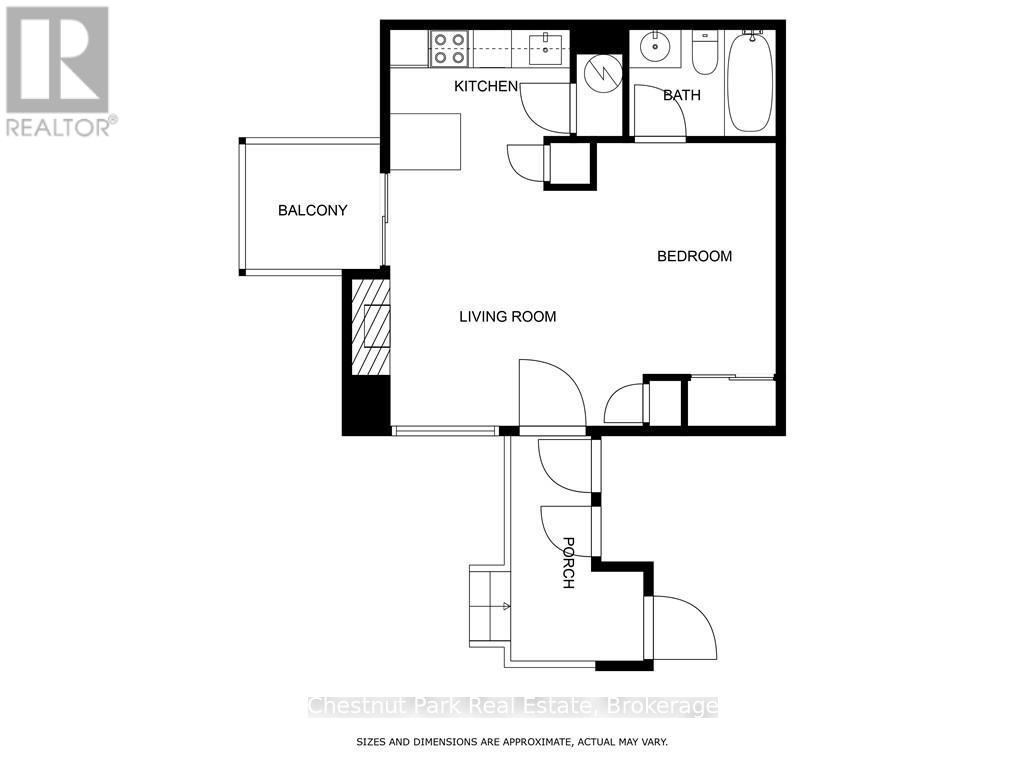303 - 796468 Grey Road 19 Blue Mountains, Ontario L9Y 0N6
$431,000Maintenance,
$488.73 Monthly
Maintenance,
$488.73 MonthlyNorth Creek Resort at Blue ~ income plus enjoyment! Great studio unit steps from the ski gate to Blue Mountain ski hill. Currently short term accommodation (STA) licence approved and renting on Airbnb, buyer to apply and meet criteria with the Town of The Blue Mountains if you wish to continue renting the unit out. Fully furnished and equipped, with a queen bed, pull out couch, in total the unit sleeps 4. Options available for combination of personal use, nightly/weekend/extended rentals. Enjoy the community amenities such as the new hot tub, swimming pool, tennis courts & community BBQ. Indian Restaurant is open onsite, alternatively walk or take the shuttle to Village at Blue Mountain to dine and shop. HST and BMVA fees apply, and in addition to sale price. North Creek Resort at Blue is a member of the Blue Mountain Village Association, fees and corresponding benefits apply. Special assessment until 2027. North Creek Resort at Blue was previously known as Mountain Springs Resort. This is your chance to enjoy your weekend getaways & ski vacations, and supplement the costs with rental possibilities. (id:42776)
Property Details
| MLS® Number | X10438692 |
| Property Type | Single Family |
| Community Name | Blue Mountain Resort Area |
| Community Features | Pet Restrictions |
| Equipment Type | None |
| Features | Balcony, Laundry- Coin Operated |
| Parking Space Total | 1 |
| Pool Type | Outdoor Pool |
| Rental Equipment Type | None |
Building
| Bathroom Total | 1 |
| Bedrooms Above Ground | 1 |
| Bedrooms Total | 1 |
| Amenities | Fireplace(s), Storage - Locker |
| Appliances | Water Heater, Microwave, Refrigerator, Stove, Window Coverings |
| Cooling Type | Wall Unit |
| Exterior Finish | Wood |
| Fireplace Present | Yes |
| Fireplace Total | 1 |
| Type | Apartment |
Land
| Acreage | No |
| Zoning Description | C4 |
Rooms
| Level | Type | Length | Width | Dimensions |
|---|---|---|---|---|
| Main Level | Kitchen | 2.9 m | 2.49 m | 2.9 m x 2.49 m |
| Main Level | Living Room | 2.44 m | 3.63 m | 2.44 m x 3.63 m |
| Main Level | Bedroom | 2.87 m | 3.61 m | 2.87 m x 3.61 m |
| Main Level | Bathroom | 2.34 m | 1.5 m | 2.34 m x 1.5 m |

393 First Street, Suite 100
Collingwood, Ontario L9Y 1B3
(705) 445-5454
(705) 445-5457
www.chestnutpark.com/
Contact Us
Contact us for more information



































