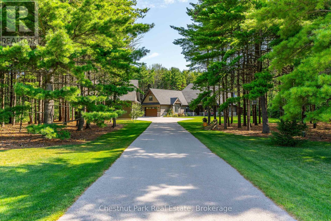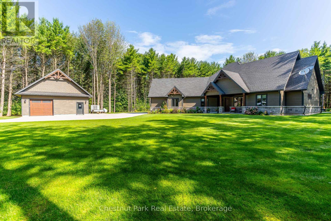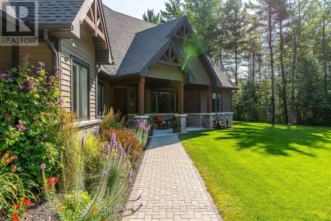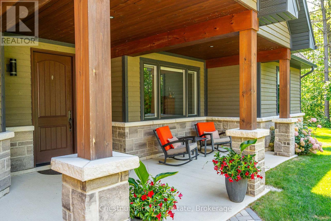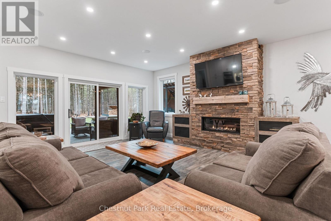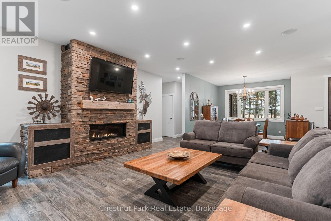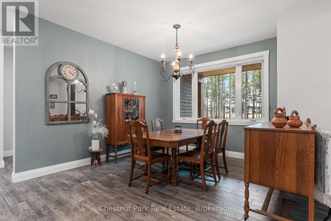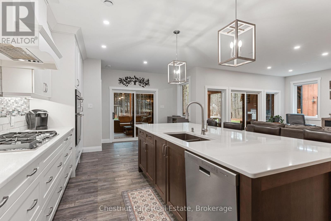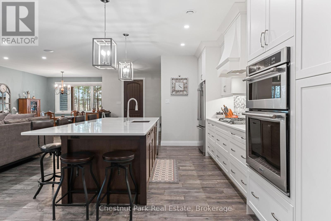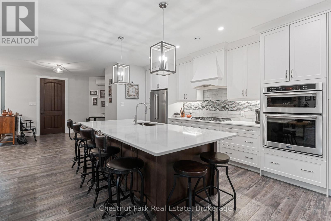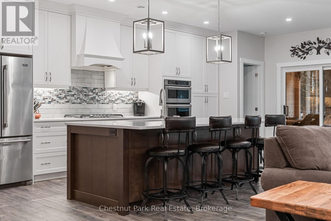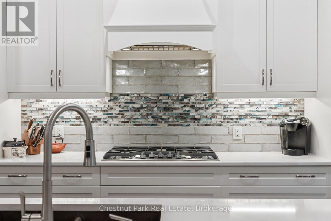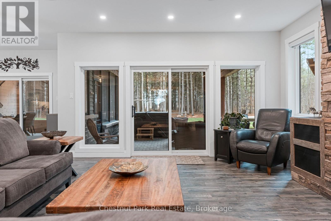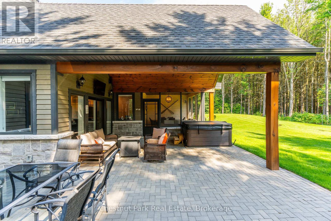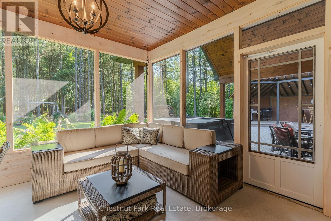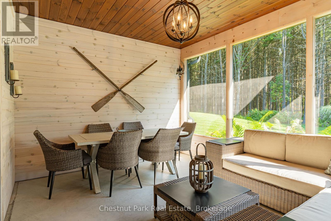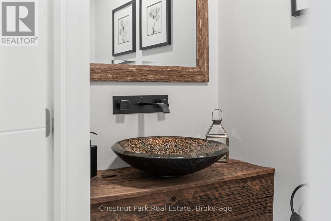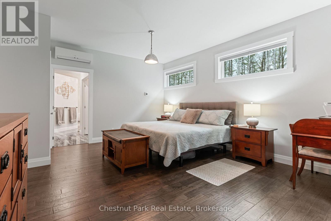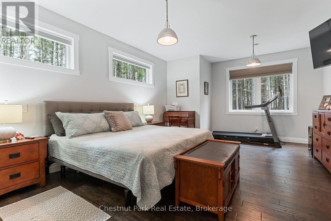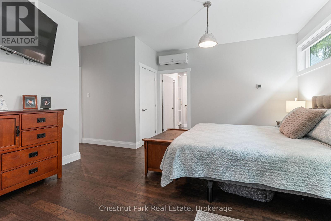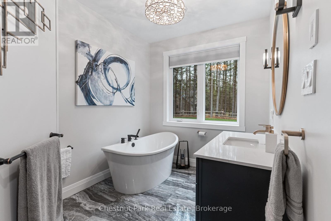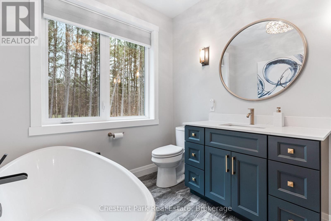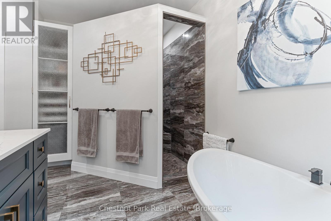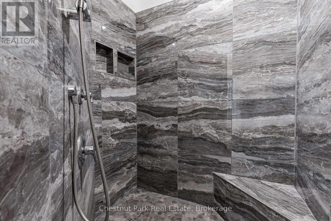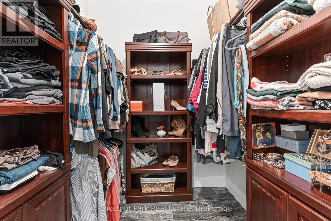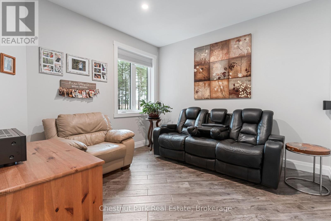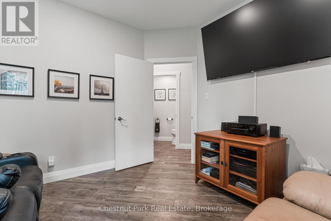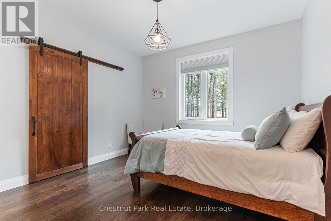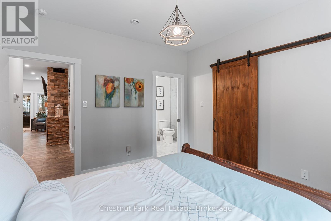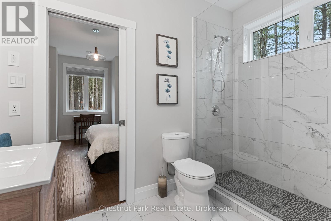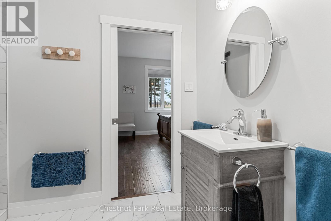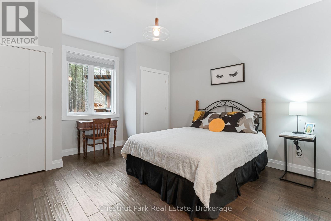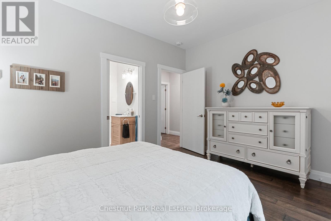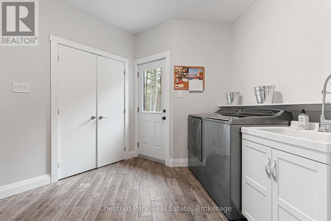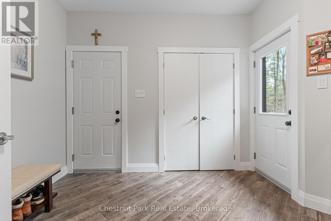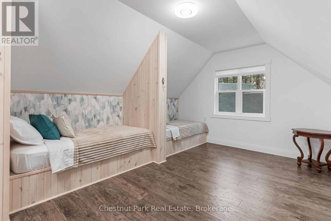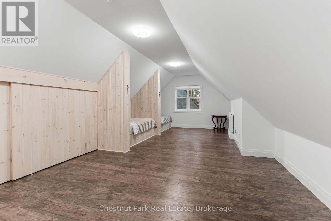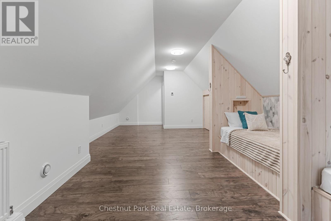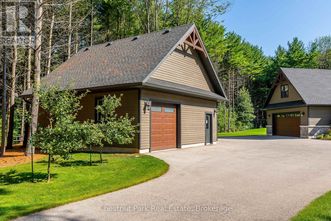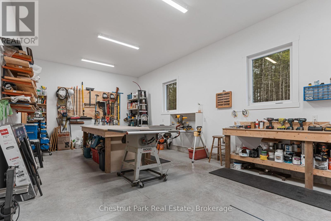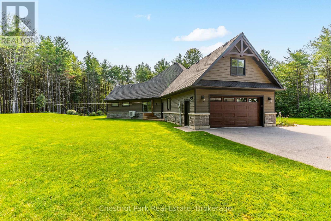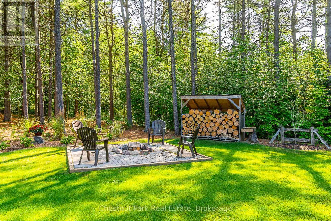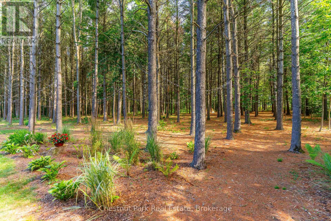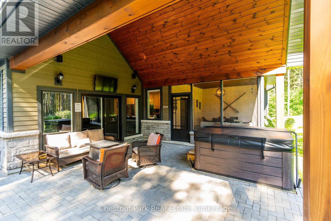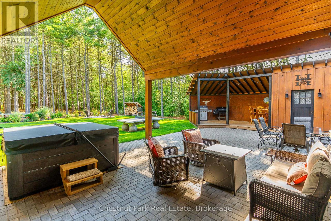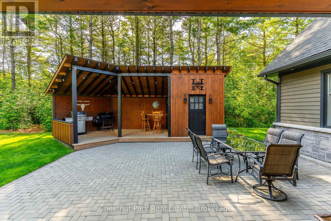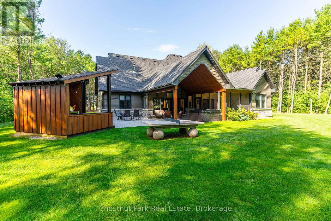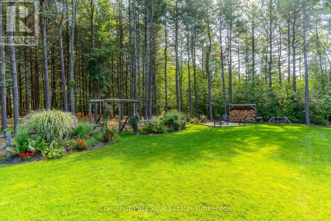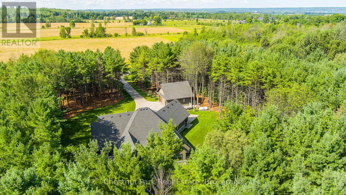303273 Sideroad 33 Meaford, Ontario N0H 1B0
$1,399,000
Masterfully tucked in amidst the natural beauty of Annan lies a pristine 2000+ SF custom bungalow; a gorgeous fusion of architecture & environment, comfort & class, simplicity & sophistication set on a serene 3+ acre landscaped property. Whether you're seeking a peaceful family haven, a stylish right sizing opportunity or the ultimate weekend escape, this property offers a lifestyle beyond compare. Built in 2018 & maintained with impeccable care, the home showcases the advantages of modern construction with the timeless appeal of a country retreat. Its main level layout ensures effortless flow with no stairs to navigate. Sunlight pours through large windows, illuminating open-concept living spaces with 9ft ceilings & warm in-floor heating throughout. A neutral colour palette provides the perfect canvas for your personal style. At the heart of the home is a stunning VanDolders custom kitchen featuring quartz countertops, a 9ft island with seating for 6, a gas cooktop, built-in wall oven and ample pantry storage, crafted for both quiet mornings and lively family gatherings. The adjacent dining & living areas are equally welcoming, anchored by a stylish gas fireplace. Sliding doors open to a spectacular outdoor partially covered patio complete with concrete ping-pong table, live edge bar, mounted TV & cozy seating areas or retreat to the screened sunroom overlooking the forest lit by whimsical twinkle lights. The private primary suite boasts forest views, a spa-worthy ensuite with tiled walk-in shower & soaker tub + a generous walk-in closet. Two additional bedrooms share a stunning semi-ensuite, another versatile bedroom currently styled as a den plus a cozy bonus room above the garage, round out the space. A detached 28' x 28' garage/shop with 11ft ceilings offers endless potential. Just minutes from Owen Sound & near Georgian Bay, trails, golf & ski hills; this is a rare gem. Come & explore this property in Grey County & see why it is ready to welcome you home! (id:42776)
Property Details
| MLS® Number | X12099411 |
| Property Type | Single Family |
| Community Name | Meaford |
| Amenities Near By | Hospital, Park |
| Community Features | School Bus |
| Easement | Unknown |
| Equipment Type | Propane Tank |
| Features | Wooded Area, Lighting, Level, Carpet Free |
| Parking Space Total | 11 |
| Rental Equipment Type | Propane Tank |
| Structure | Patio(s), Shed |
Building
| Bathroom Total | 3 |
| Bedrooms Above Ground | 4 |
| Bedrooms Total | 4 |
| Age | 6 To 15 Years |
| Amenities | Fireplace(s) |
| Appliances | Garage Door Opener Remote(s), Water Heater - Tankless, Water Heater, Water Softener, Cooktop, Dishwasher, Dryer, Garage Door Opener, Hood Fan, Microwave, Oven, Stove, Washer, Water Treatment, Window Coverings, Refrigerator |
| Architectural Style | Bungalow |
| Construction Style Attachment | Detached |
| Exterior Finish | Hardboard, Stone |
| Fire Protection | Smoke Detectors |
| Fireplace Present | Yes |
| Fireplace Total | 1 |
| Flooring Type | Tile, Hardwood |
| Foundation Type | Poured Concrete, Slab |
| Half Bath Total | 1 |
| Heating Fuel | Propane |
| Heating Type | Radiant Heat |
| Stories Total | 1 |
| Size Interior | 2,000 - 2,500 Ft2 |
| Type | House |
| Utility Water | Drilled Well |
Parking
| Detached Garage | |
| Garage |
Land
| Access Type | Year-round Access |
| Acreage | Yes |
| Land Amenities | Hospital, Park |
| Landscape Features | Landscaped |
| Sewer | Septic System |
| Size Depth | 693 Ft |
| Size Frontage | 200 Ft |
| Size Irregular | 200 X 693 Ft |
| Size Total Text | 200 X 693 Ft|2 - 4.99 Acres |
| Surface Water | Lake/pond |
| Zoning Description | Ru |
Rooms
| Level | Type | Length | Width | Dimensions |
|---|---|---|---|---|
| Second Level | Other | 8.56 m | 4.78 m | 8.56 m x 4.78 m |
| Main Level | Foyer | 9.8 m | 2.4 m | 9.8 m x 2.4 m |
| Main Level | Laundry Room | 3.26 m | 2.28 m | 3.26 m x 2.28 m |
| Main Level | Bathroom | 1.8 m | 0.88 m | 1.8 m x 0.88 m |
| Main Level | Sunroom | 4.22 m | 3.45 m | 4.22 m x 3.45 m |
| Main Level | Kitchen | 5.69 m | 3.99 m | 5.69 m x 3.99 m |
| Main Level | Dining Room | 3.71 m | 3.2 m | 3.71 m x 3.2 m |
| Main Level | Living Room | 5.39 m | 4.87 m | 5.39 m x 4.87 m |
| Main Level | Primary Bedroom | 5.82 m | 3.99 m | 5.82 m x 3.99 m |
| Main Level | Bathroom | 4.14 m | 4.05 m | 4.14 m x 4.05 m |
| Main Level | Bedroom | 4.14 m | 4.05 m | 4.14 m x 4.05 m |
| Main Level | Bedroom | 3.59 m | 3.35 m | 3.59 m x 3.35 m |
| Main Level | Bathroom | 2.92 m | 1.82 m | 2.92 m x 1.82 m |
| Main Level | Bedroom | 3.59 m | 3.44 m | 3.59 m x 3.44 m |
https://www.realtor.ca/real-estate/28204953/303273-sideroad-33-meaford-meaford

945 3rd Ave East Suite 19a
Owen Sound, Ontario N4K 2K8
(519) 371-5455
(705) 445-5457
www.chestnutpark.com/

393 First Street, Suite 100
Collingwood, Ontario L9Y 1B3
(705) 445-5454
(705) 445-5457
www.chestnutpark.com/
Contact Us
Contact us for more information

