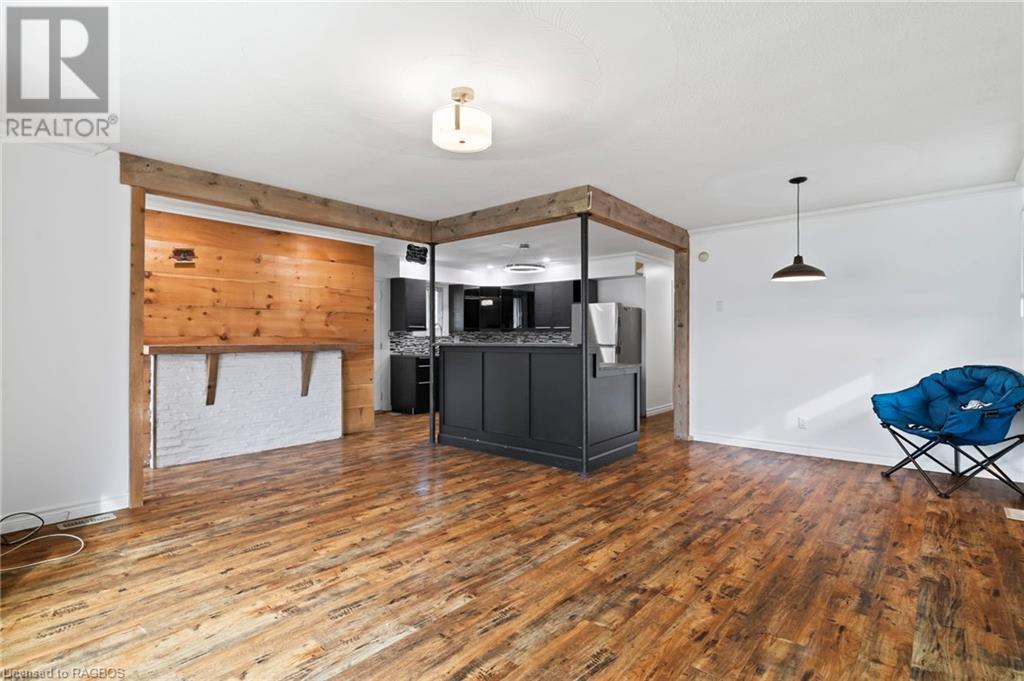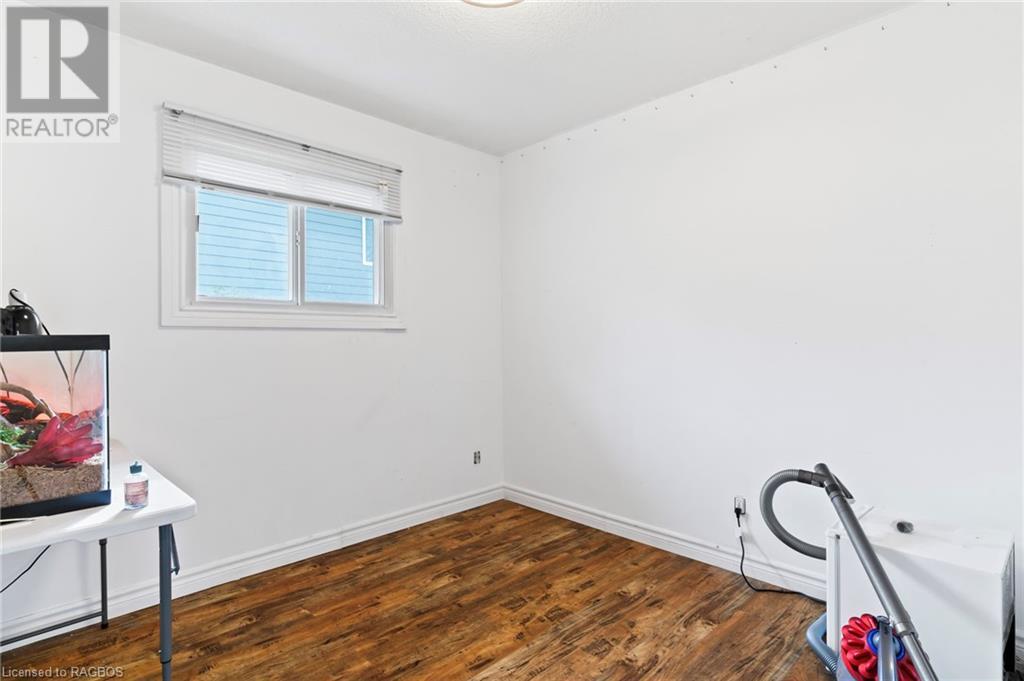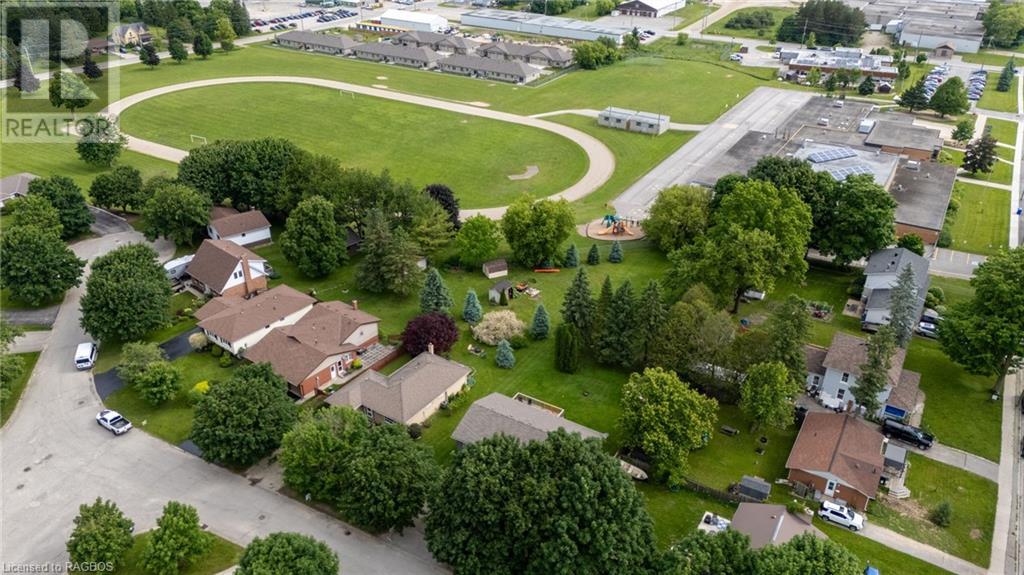304 Silverbirch Avenue Mount Forest, Ontario N0G 2L1
$539,000
Looking for a quiet family oriented cul-de-sac with great neighbours, close to school and a couple blocks off downtown; then 304 Silverbirch Ave is the spot for you. This brick bungalow boasts an open concept design on the main floor completed in 2017. The kitchen features a bar height island, gas range and a built in range hood that rises out of the countertop. There are lots of windows to allow light into this home. There are 3 bedrooms on the main floor as well as a 4pc bathroom. Attached is a single car garage with side entry at the basement staircase which could provide and in-law suite for multi-generational living or a basement apartment if renovated to meet code requirements. The basement is a blank slate ready for you to build your own equity finishing it in your own style. Drywall has been hung and ready for you to subdivide as you choose. Some of the big ticket items like Furnace (2021) and Central Air (2023) have been done for you. The home sits on a huge lot measuring over a quarter acre (60ft x 259ft; at the deepest). This allows lots of room to enjoy the outdoors while being in town. Close to Victoria Cross Public School and situated between the downtown, Sports Complex and the West Edge of Town, this home is the perfect spot to raise your family or to retire and enjoy the quiet life. Come see what opportunity awaits at 304 Silverbirch Ave for yourself. (id:42776)
Property Details
| MLS® Number | 40669393 |
| Property Type | Single Family |
| Amenities Near By | Hospital, Park, Place Of Worship, Playground, Schools, Shopping |
| Communication Type | Fiber |
| Community Features | Quiet Area, Community Centre |
| Equipment Type | Water Heater |
| Features | Cul-de-sac, Crushed Stone Driveway, Sump Pump |
| Parking Space Total | 5 |
| Rental Equipment Type | Water Heater |
| Structure | Shed |
Building
| Bathroom Total | 2 |
| Bedrooms Above Ground | 3 |
| Bedrooms Total | 3 |
| Appliances | Dishwasher, Dryer, Freezer, Microwave, Refrigerator, Washer, Gas Stove(s), Hood Fan, Window Coverings |
| Architectural Style | Bungalow |
| Basement Development | Finished |
| Basement Type | Full (finished) |
| Constructed Date | 1985 |
| Construction Style Attachment | Detached |
| Cooling Type | Central Air Conditioning |
| Exterior Finish | Brick |
| Fireplace Present | Yes |
| Fireplace Total | 1 |
| Fixture | Ceiling Fans |
| Foundation Type | Poured Concrete |
| Half Bath Total | 1 |
| Heating Fuel | Natural Gas |
| Heating Type | Forced Air |
| Stories Total | 1 |
| Size Interior | 1150 Sqft |
| Type | House |
| Utility Water | Municipal Water |
Parking
| Attached Garage |
Land
| Access Type | Road Access |
| Acreage | No |
| Land Amenities | Hospital, Park, Place Of Worship, Playground, Schools, Shopping |
| Sewer | Municipal Sewage System |
| Size Frontage | 60 Ft |
| Size Irregular | 0.291 |
| Size Total | 0.291 Ac|under 1/2 Acre |
| Size Total Text | 0.291 Ac|under 1/2 Acre |
| Zoning Description | R2 |
Rooms
| Level | Type | Length | Width | Dimensions |
|---|---|---|---|---|
| Basement | Recreation Room | 24'6'' x 17'7'' | ||
| Basement | Recreation Room | 24'6'' x 17'1'' | ||
| Basement | 2pc Bathroom | Measurements not available | ||
| Main Level | 4pc Bathroom | Measurements not available | ||
| Main Level | Primary Bedroom | 14'2'' x 12'4'' | ||
| Main Level | Bedroom | 10'0'' x 14'0'' | ||
| Main Level | Bedroom | 10'0'' x 11'11'' | ||
| Main Level | Kitchen | 14'2'' x 10'10'' | ||
| Main Level | Dining Room | 10'4'' x 6'10'' | ||
| Main Level | Living Room | 12'0'' x 12'8'' |
Utilities
| Cable | Available |
| Electricity | Available |
| Natural Gas | Available |
| Telephone | Available |
https://www.realtor.ca/real-estate/27619860/304-silverbirch-avenue-mount-forest

153 Main Street South, P.o. Box 218
Mount Forest, Ontario N0G 2L0
(519) 323-3022
(519) 323-1092
Interested?
Contact us for more information





























