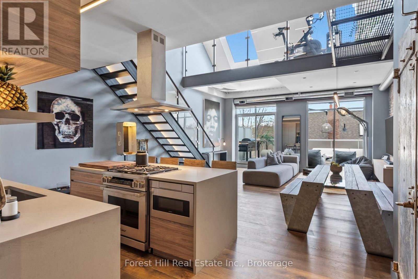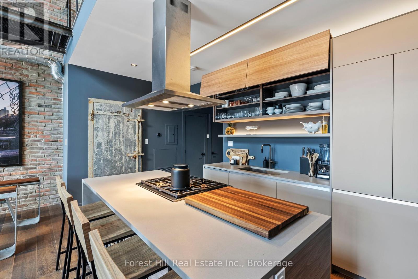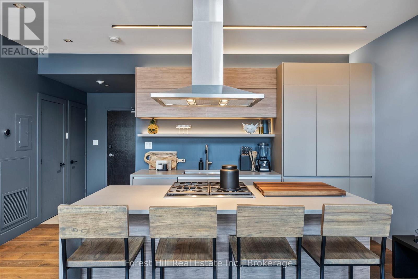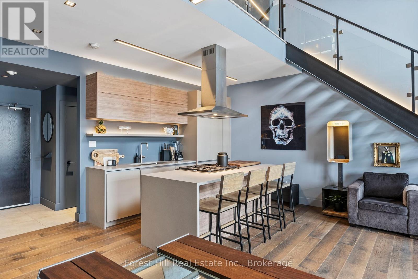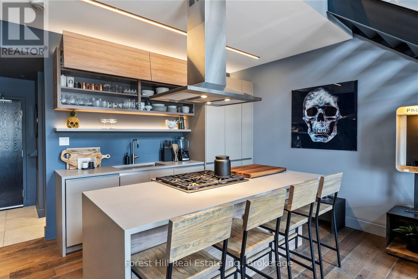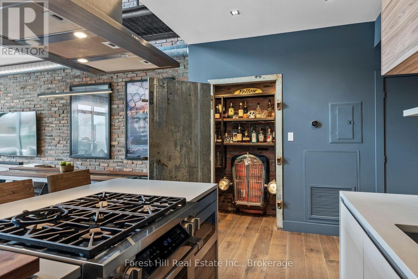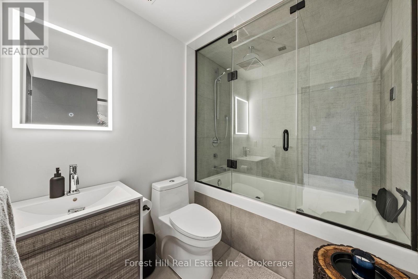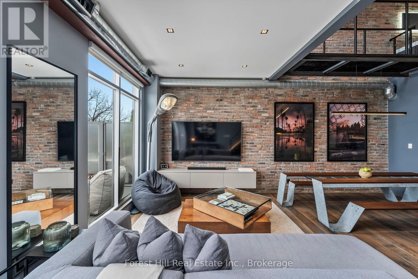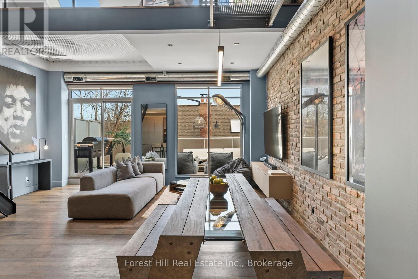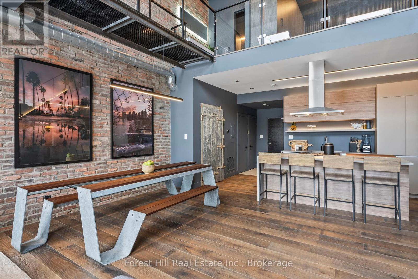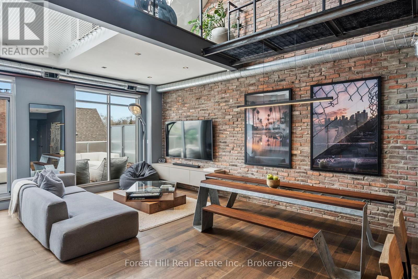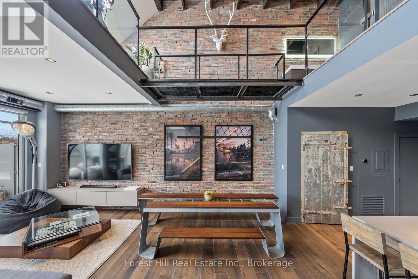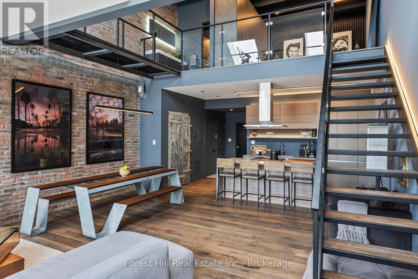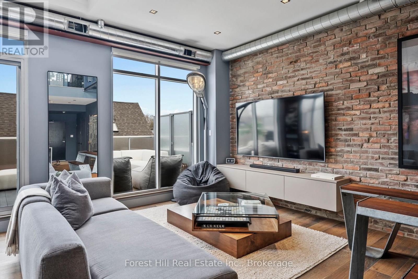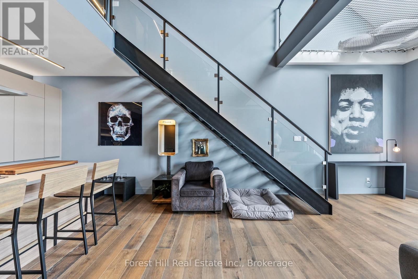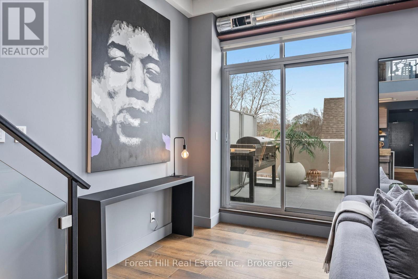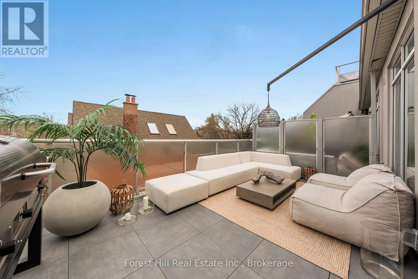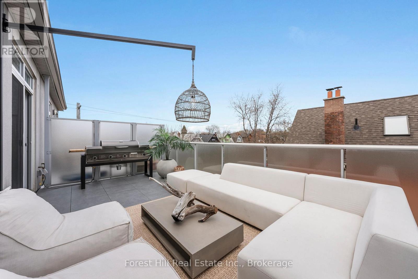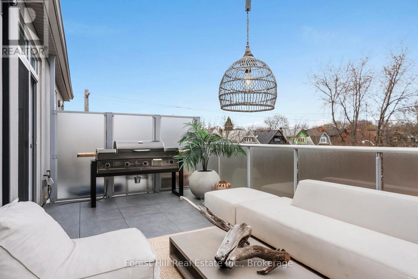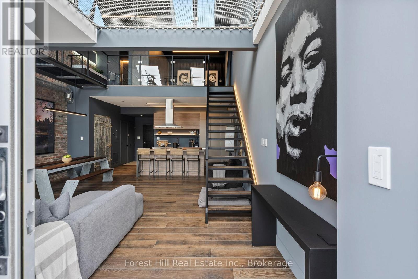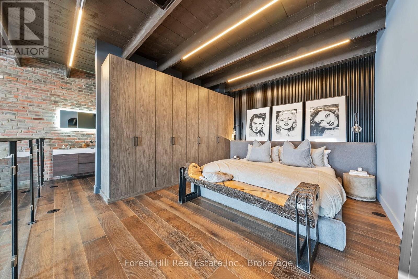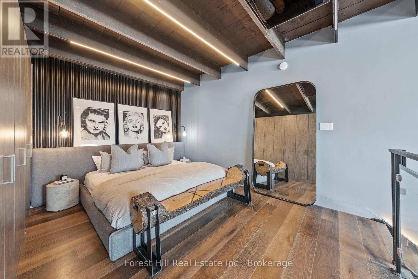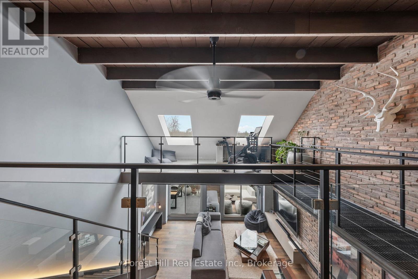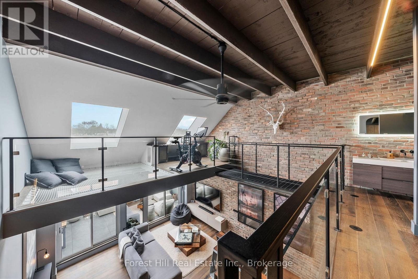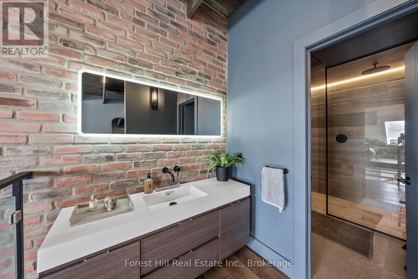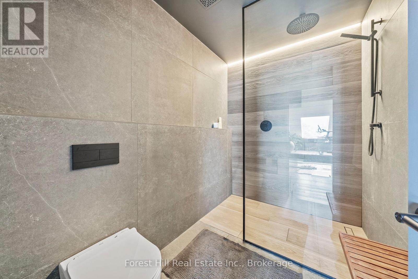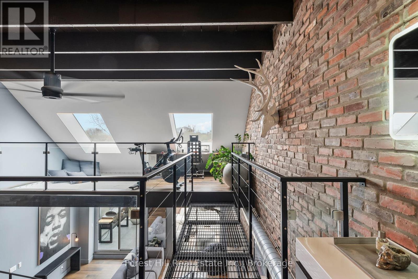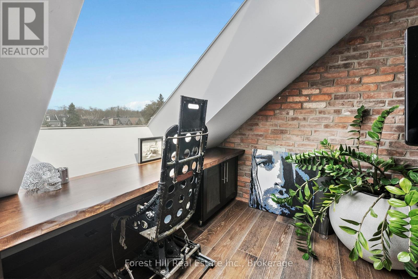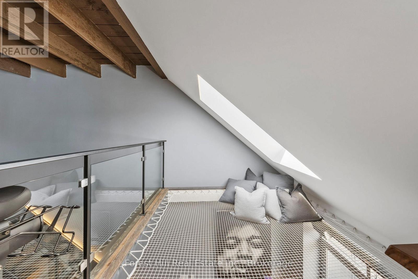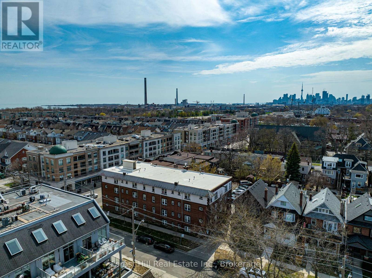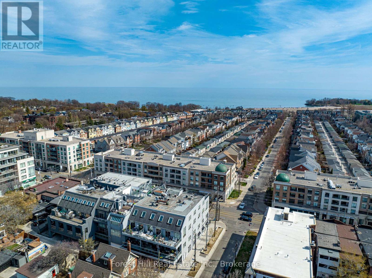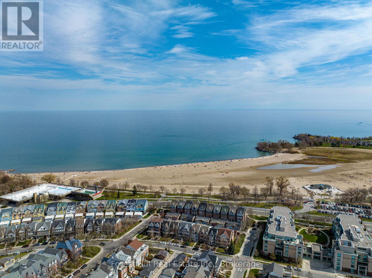306 - 1842 Queen Street E Toronto, Ontario M4L 6T3
$1,369,000Maintenance, Heat, Water, Common Area Maintenance, Insurance, Parking
$1,120.06 Monthly
Maintenance, Heat, Water, Common Area Maintenance, Insurance, Parking
$1,120.06 MonthlyWelcome to the Beach Loft! This unique and impeccably designed space is like no other. With its grand 20-foot ceilings, original exposed brick, and wide plank hardwood floors, it exudes character at every turn. The state-of-the-art chef's kitchen features high-end Dacor appliances seamlessly integrated with stunning Cesar Stone waterfall counters. Floor-to-ceiling windows and skylights flood the space with natural light. The large 200sqft terrace affords privacy with tons of afternoon sun to enjoy. Notable features include smart home automation, a luxurious steam sauna, bespoke built-ins, a vintage boiler room door to a hidden pantry and an industrial steel catwalk leading to a unique 100sqft catamaran net floor. This boutique Streetcar Developments building features just 12 units, perfect for the discerning Buyer. The Beaches area is a vibrant, family-friendly neighbourhood known for its sandy beaches, parks, and boardwalk. Residents enjoy a variety of outdoor activities, including beach volleyball, swimming, and picnicking. The area boasts excellent dining options, boutique shopping, and a lively art and music scene. With easy access to downtown Toronto and a strong sense of community, The Beaches is an ideal location for those seeking a balanced urban and beach lifestyle. (id:42776)
Property Details
| MLS® Number | E12072357 |
| Property Type | Single Family |
| Community Name | The Beaches |
| Amenities Near By | Beach, Place Of Worship, Public Transit, Schools |
| Community Features | Pet Restrictions |
| Features | Carpet Free, In Suite Laundry, Sauna |
| Parking Space Total | 1 |
Building
| Bathroom Total | 2 |
| Bedrooms Above Ground | 1 |
| Bedrooms Below Ground | 1 |
| Bedrooms Total | 2 |
| Amenities | Visitor Parking, Storage - Locker |
| Appliances | Water Heater, Garage Door Opener Remote(s), Water Heater - Tankless, Blinds |
| Architectural Style | Loft |
| Cooling Type | Central Air Conditioning |
| Exterior Finish | Stucco |
| Fire Protection | Security System |
| Flooring Type | Hardwood, Tile |
| Heating Fuel | Natural Gas |
| Heating Type | Forced Air |
| Size Interior | 1,200 - 1,399 Ft2 |
| Type | Apartment |
Parking
| Garage |
Land
| Acreage | No |
| Land Amenities | Beach, Place Of Worship, Public Transit, Schools |
| Surface Water | Lake/pond |
Rooms
| Level | Type | Length | Width | Dimensions |
|---|---|---|---|---|
| Second Level | Primary Bedroom | 3.87 m | 4.36 m | 3.87 m x 4.36 m |
| Second Level | Bathroom | 2.46 m | 1.78 m | 2.46 m x 1.78 m |
| Second Level | Den | 3.36 m | 6.1 m | 3.36 m x 6.1 m |
| Flat | Living Room | 5.76 m | 6.34 m | 5.76 m x 6.34 m |
| Flat | Kitchen | 5.76 m | 6.34 m | 5.76 m x 6.34 m |
| Flat | Dining Room | 3.44 m | 2.71 m | 3.44 m x 2.71 m |
| Flat | Bathroom | 2.39 m | 1.83 m | 2.39 m x 1.83 m |
https://www.realtor.ca/real-estate/28143630/306-1842-queen-street-e-toronto-the-beaches-the-beaches
114 Ontario St.
Collingwood, Ontario L9Y 1M3
(705) 999-5590
www.foresthillcollingwood.com/
114 Ontario St.
Collingwood, Ontario L9Y 1M3
(705) 999-5590
www.foresthillcollingwood.com/
Contact Us
Contact us for more information

