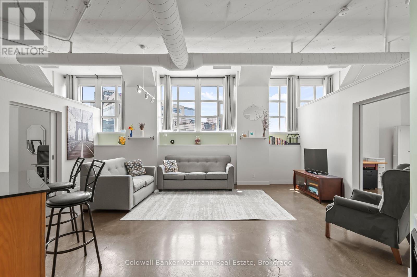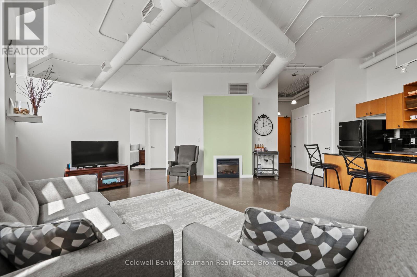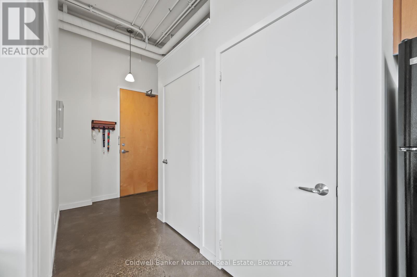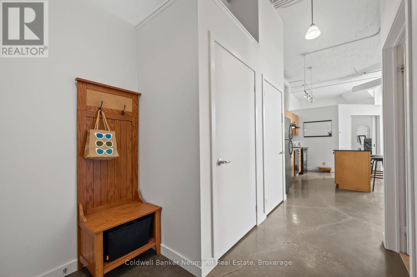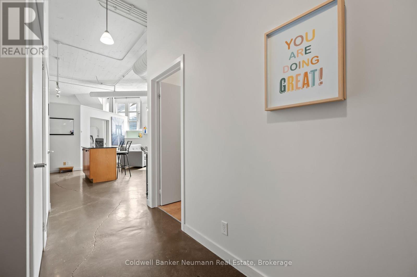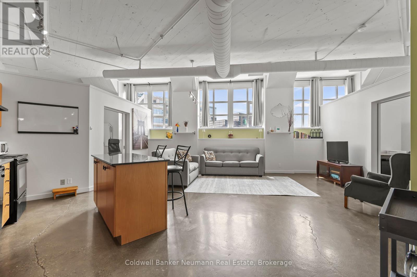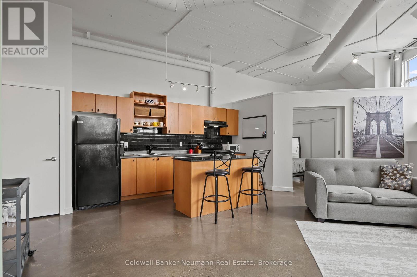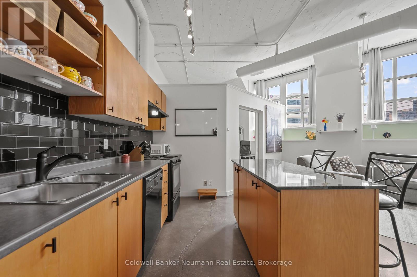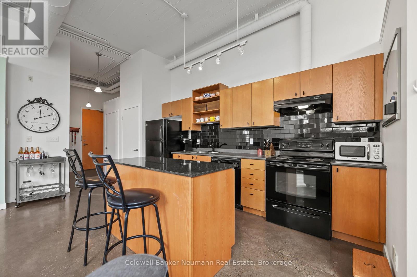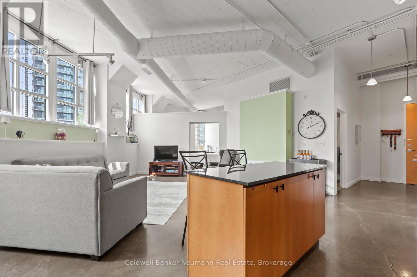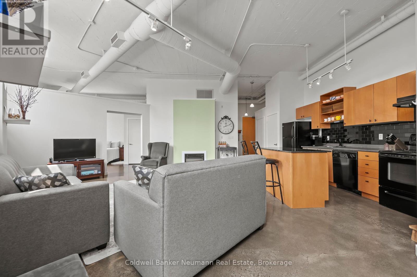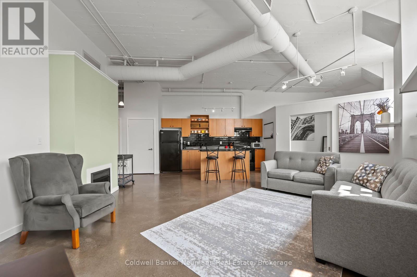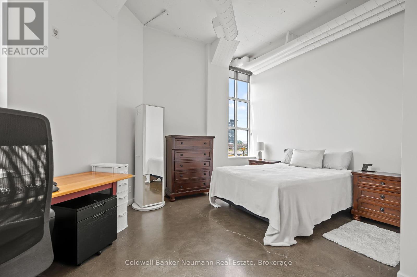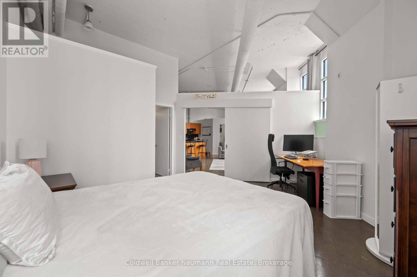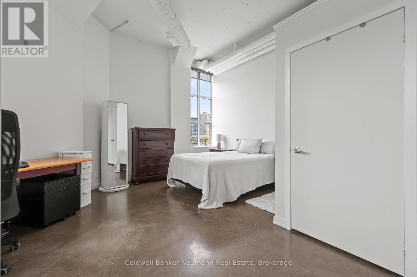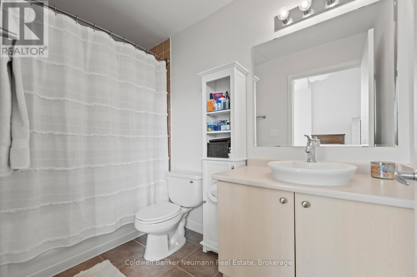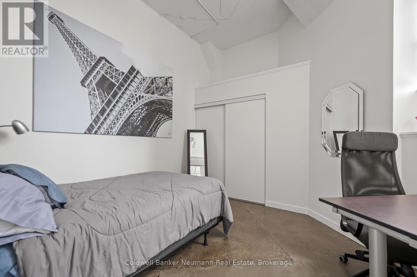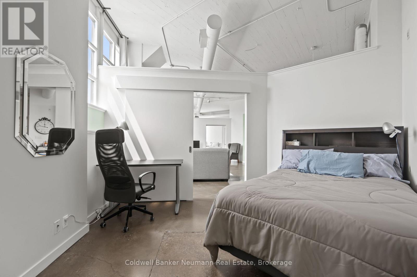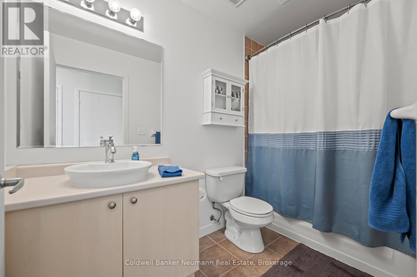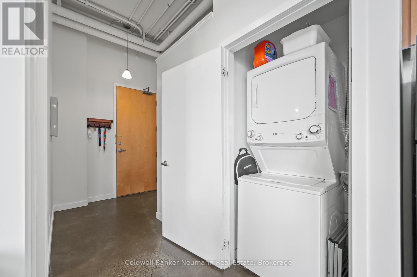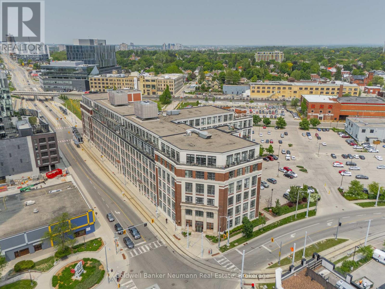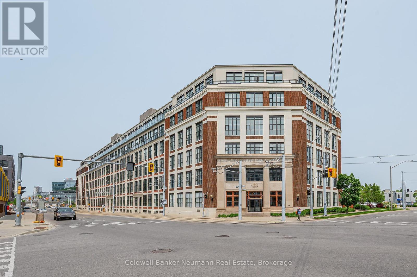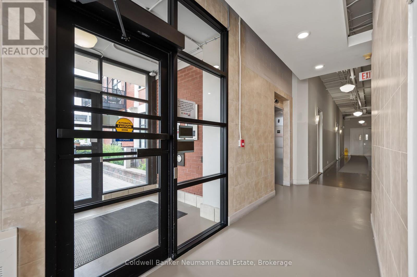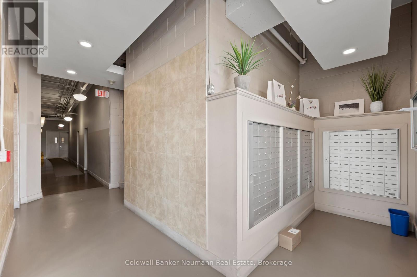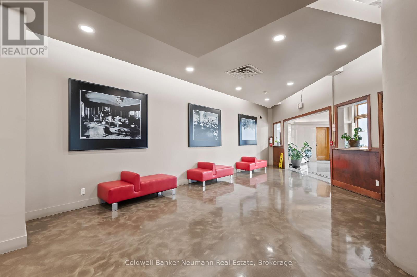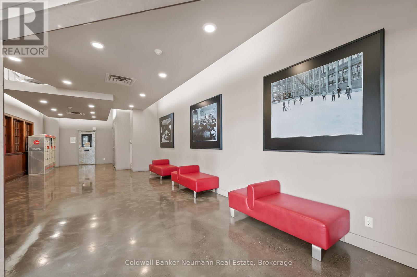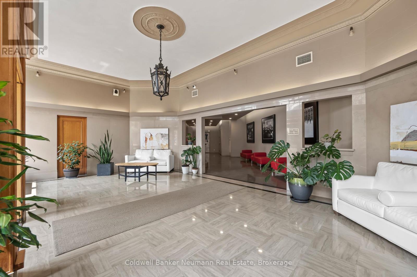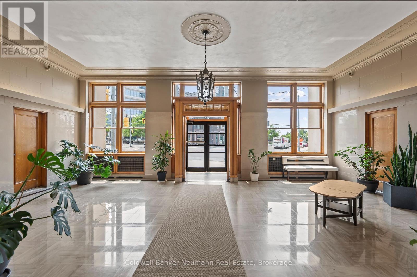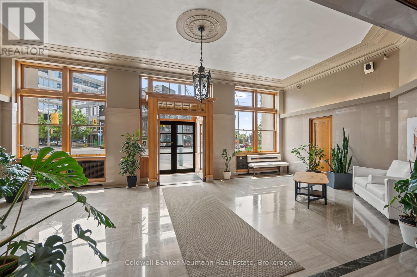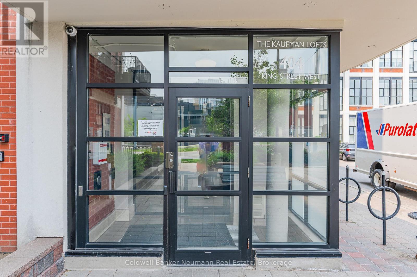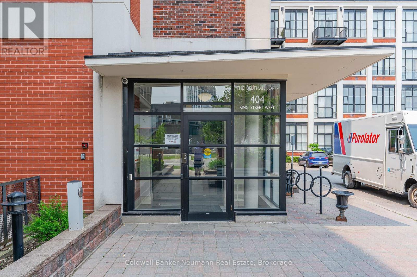308 - 404 King Street West Street W Kitchener, Ontario N2G 2L5
$449,900Maintenance, Common Area Maintenance, Parking
$1,312.80 Monthly
Maintenance, Common Area Maintenance, Parking
$1,312.80 MonthlyExceptional Loft Living in the Iconic Kaufman FactoryStep into the largest unit in the historic Kaufman Boot Factory a rare opportunity to own over 1,000 square feet of stunning loft-style living.This spacious two-bedroom, two full 4-piece bathroom condo combines heritage charm with modern comfort, featuring soaring 12-foot ceilings, a fireplace, expansive vintage factory windows, and polished concrete floors that exude industrial elegance.Freshly painted and thoughtfully updated with new custom curtains, this bright and airy unit offers both style and function.The building offers a rooftop deck with a gas BBQ and a fire table.Enjoy the convenience of two dedicated parking spots and a private storage locker an uncommon luxury in loft living.Flexible move-in date available. Dont miss your chance to own a piece of Kitcheners industrial history, reimagined for contemporary urban life. (id:42776)
Property Details
| MLS® Number | X12454738 |
| Property Type | Single Family |
| Community Features | Pets Allowed With Restrictions |
| Features | Wheelchair Access, Trash Compactor, In Suite Laundry |
| Parking Space Total | 2 |
Building
| Bathroom Total | 2 |
| Bedrooms Above Ground | 2 |
| Bedrooms Total | 2 |
| Amenities | Fireplace(s), Storage - Locker |
| Appliances | Dishwasher, Dryer, Stove, Washer, Refrigerator |
| Basement Type | None |
| Cooling Type | Central Air Conditioning |
| Exterior Finish | Brick |
| Fireplace Present | Yes |
| Fireplace Total | 1 |
| Heating Fuel | Electric |
| Heating Type | Forced Air |
| Size Interior | 1,000 - 1,199 Ft2 |
| Type | Apartment |
Parking
| No Garage |
Land
| Acreage | No |
Rooms
| Level | Type | Length | Width | Dimensions |
|---|---|---|---|---|
| Main Level | Bathroom | 1.51 m | 3.04 m | 1.51 m x 3.04 m |
| Main Level | Bathroom | 1.5 m | 3.04 m | 1.5 m x 3.04 m |
| Main Level | Bedroom | 3.9 m | 3.47 m | 3.9 m x 3.47 m |
| Main Level | Kitchen | 2.17 m | 4.27 m | 2.17 m x 4.27 m |
| Main Level | Living Room | 6.59 m | 7.17 m | 6.59 m x 7.17 m |
| Main Level | Primary Bedroom | 4.78 m | 5.36 m | 4.78 m x 5.36 m |
https://www.realtor.ca/real-estate/28972667/308-404-king-street-west-street-w-kitchener

824 Gordon Street
Guelph, Ontario N1G 1Y7
(519) 821-3600
(519) 821-3660
www.cbn.on.ca/
Contact Us
Contact us for more information

