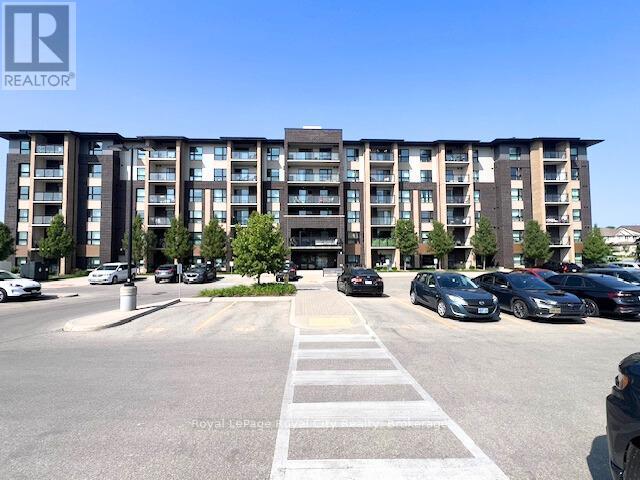309 - 7 Kay Crescent Guelph, Ontario N1L 0P9
$459,900Maintenance, Insurance, Common Area Maintenance, Parking
$506 Monthly
Maintenance, Insurance, Common Area Maintenance, Parking
$506 MonthlyWelcome to 7 Kay Crescent, Suite 309 an oversized 2-bedroom, 2-bathroom condo offering unbeatable value in Guelphs sought-after South End! Perfect for first-time buyers, downsizers, or savvy investors, this bright and well-maintained unit stands out with its generous square footage and stunning views. Whether you're looking for a comfortable home or a smart investment with student rental potential, this condo checks all the boxes. Step inside to an open-concept layout featuring a stylish kitchen with stainless steel appliances, ample counter space, and a breakfast bar that flows seamlessly into a sun-soaked living and dining area. Your private balcony is the ideal spot to unwind and take in the serene surroundings. The spacious primary bedroom includes a 3-piece ensuite, while the second bedroom is perfect for guests, a home office, or student living. Additional highlights include in-suite laundry, a designated parking spot just steps from the main entrance, and access to fantastic building amenities like a gym and party room. Enjoy the convenience of being minutes from shopping, restaurants, transit routes to the University of Guelph, and quick access to Highway 401. Don't miss this rare opportunity to own a larger unit in a prime location, comfort, convenience, and investment potential all in one! (id:42776)
Property Details
| MLS® Number | X12232273 |
| Property Type | Single Family |
| Community Name | Pineridge/Westminster Woods |
| Community Features | Pet Restrictions |
| Features | Balcony, In Suite Laundry |
| Parking Space Total | 1 |
Building
| Bathroom Total | 2 |
| Bedrooms Above Ground | 2 |
| Bedrooms Total | 2 |
| Appliances | Water Heater, Water Softener, Dishwasher, Dryer, Stove, Washer, Refrigerator |
| Cooling Type | Central Air Conditioning |
| Exterior Finish | Brick |
| Heating Fuel | Electric |
| Heating Type | Forced Air |
| Size Interior | 900 - 999 Ft2 |
| Type | Apartment |
Parking
| No Garage |
Land
| Acreage | No |
Rooms
| Level | Type | Length | Width | Dimensions |
|---|---|---|---|---|
| Main Level | Living Room | 4.4 m | 3.78 m | 4.4 m x 3.78 m |
| Main Level | Kitchen | 3.09 m | 3.16 m | 3.09 m x 3.16 m |
| Main Level | Bedroom | 3.24 m | 3.68 m | 3.24 m x 3.68 m |
| Main Level | Bedroom 2 | 2.74 m | 3.08 m | 2.74 m x 3.08 m |
| Main Level | Dining Room | 3.87 m | 3.37 m | 3.87 m x 3.37 m |
| Main Level | Bathroom | 4.07 m | 2.53 m | 4.07 m x 2.53 m |
| Main Level | Bathroom | 1.51 m | 2.79 m | 1.51 m x 2.79 m |

30 Edinburgh Road North
Guelph, Ontario N1H 7J1
(519) 824-9050
(519) 824-5183
www.royalcity.com/

30 Edinburgh Road North
Guelph, Ontario N1H 7J1
(519) 824-9050
(519) 824-5183
www.royalcity.com/
Contact Us
Contact us for more information








































