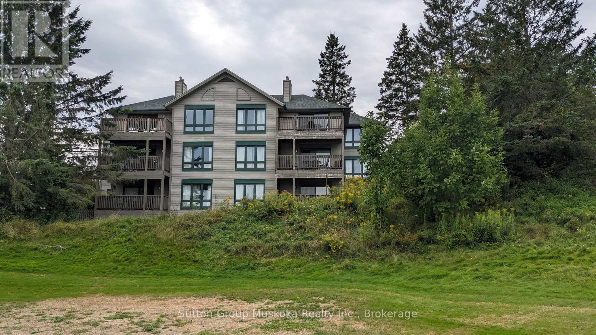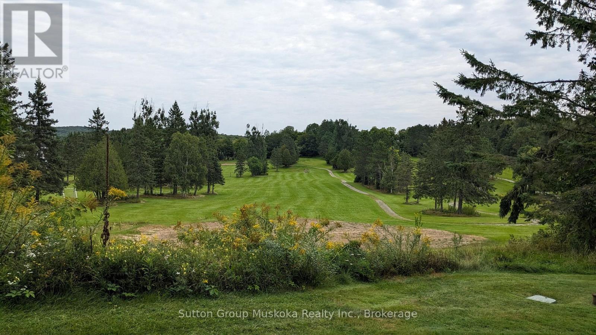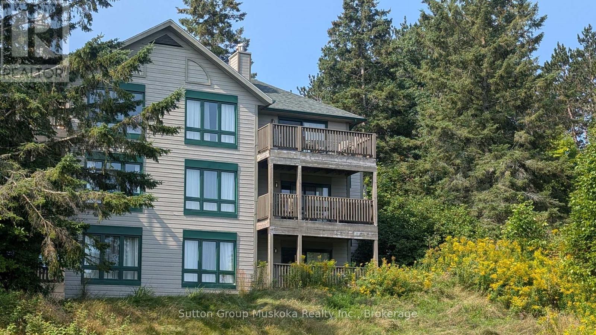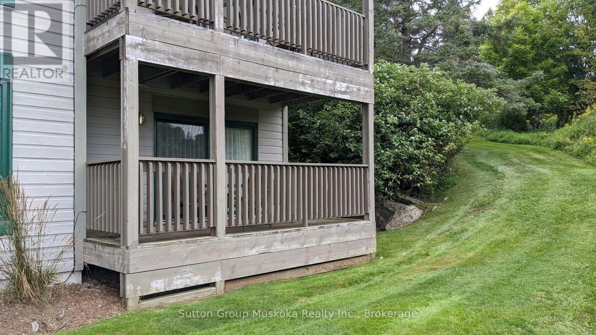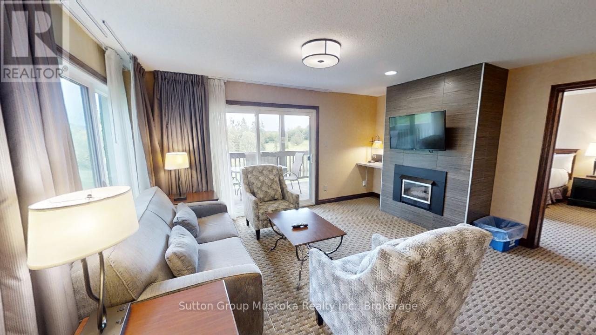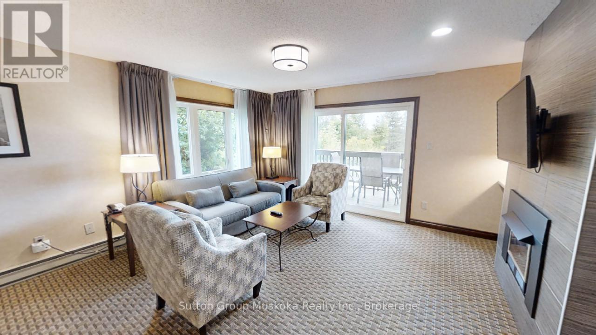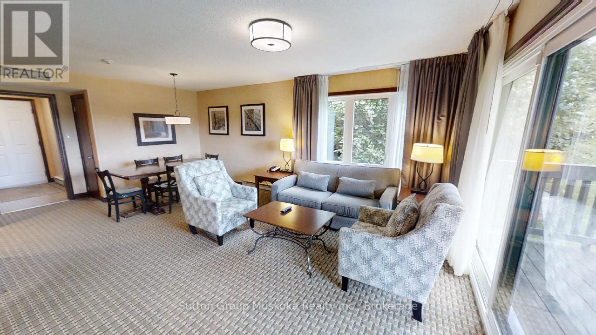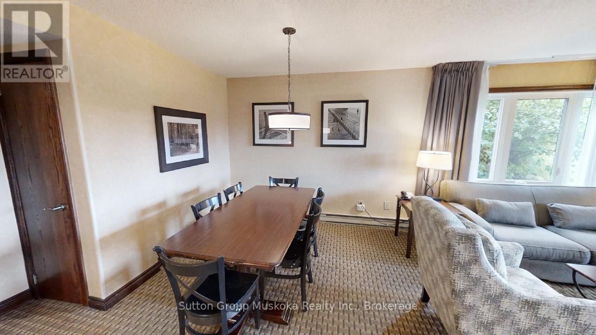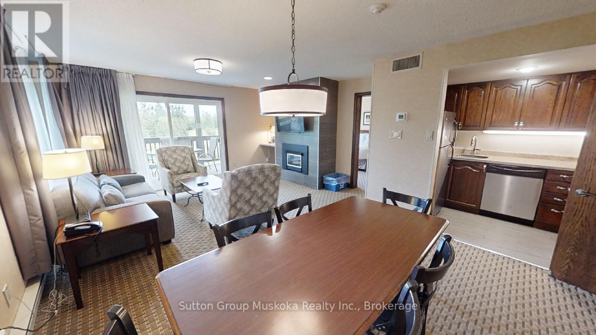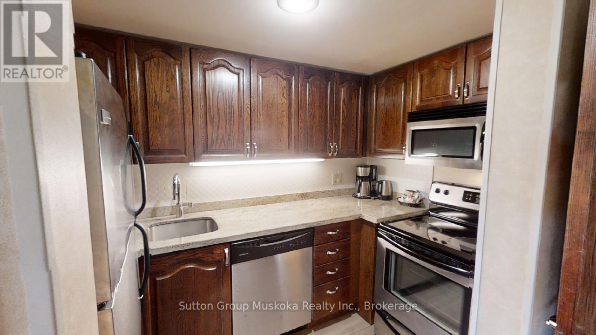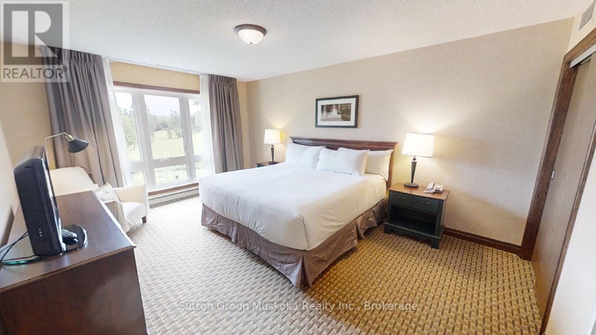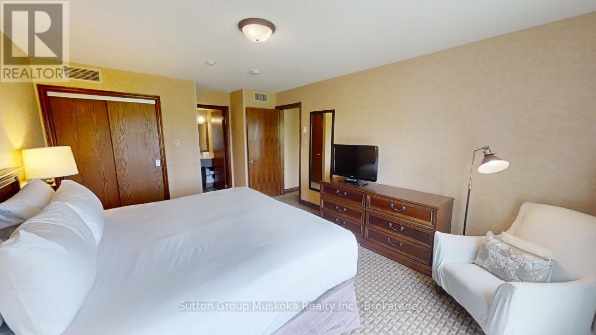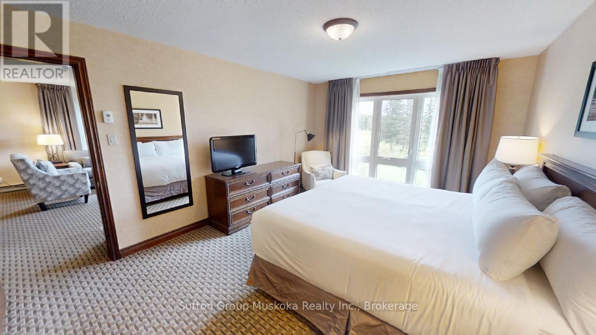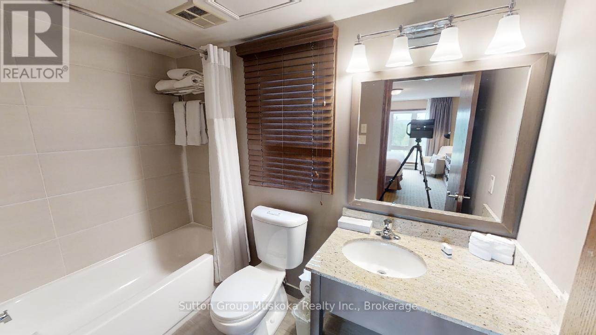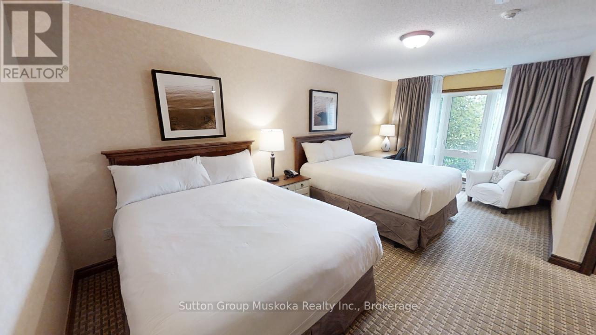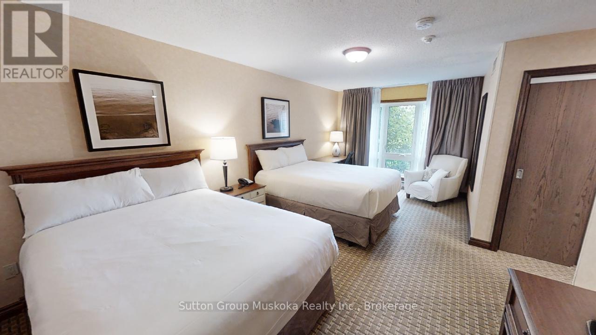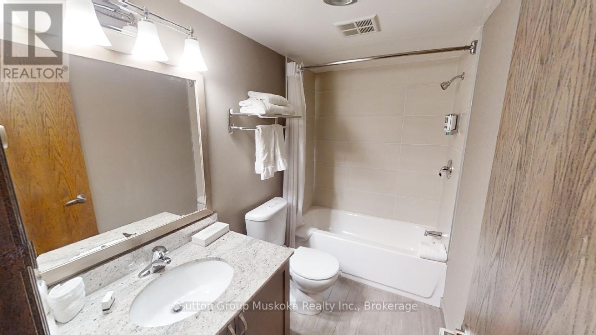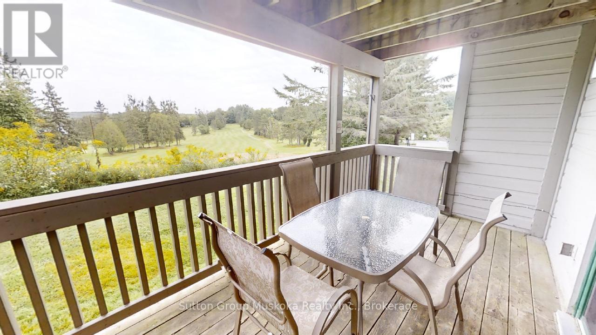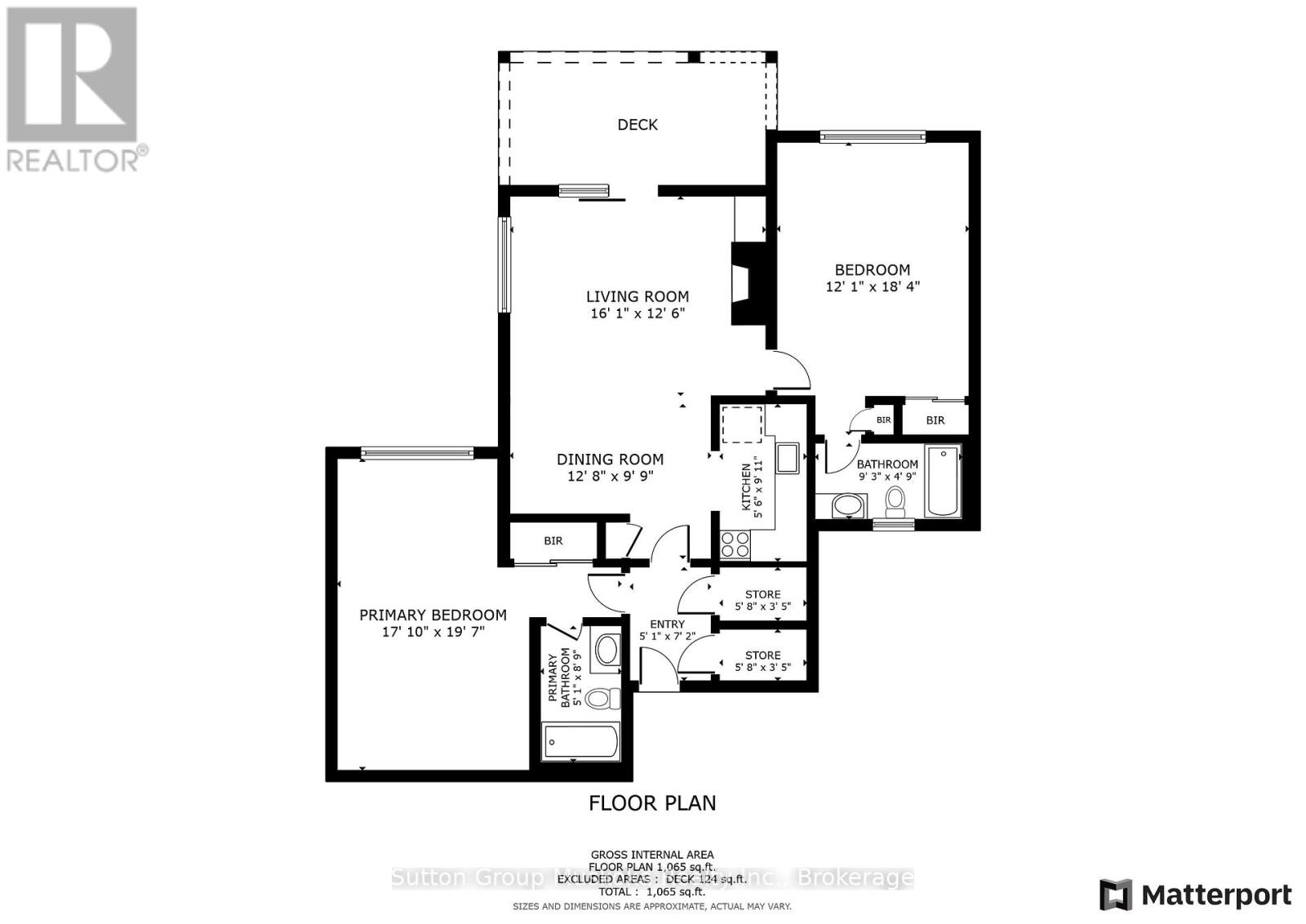31-101 The Greens Drive Huntsville, Ontario P1H 2E8
$499,900Maintenance, Water, Cable TV, Common Area Maintenance, Insurance, Parking
$895 Monthly
Maintenance, Water, Cable TV, Common Area Maintenance, Insurance, Parking
$895 MonthlyDeerhurst Resort. Two-bedroom, two-bath, condominium located on the grounds of Muskoka's premier resort Deerhurst offering 1075 square feet of living space. This unit is in the highly desired Greens complex, a short walk from the main pavilion and beach. Enjoy a sunny afternoon on your private deck overlooking the grounds. The unit offers a large living and dining area, a full kitchen, a natural gas fireplace in the living room, an owner storage locker in the unit, laundry, and more. Both bedrooms are oversized and include their own ensuite. The unit is currently on the rental program with the resort, keep it on the rental program or purchase it for your personal use. With ownership, you have access to the facilities at the resort along with discounts at the resort. Deerhurst offers two golf courses, tennis, pools, beach, trails, restaurants, and much more. Revenue paid to the owner for 2024 was $31,190. Hydro $1,719.46 annually. Condo fee is $895 plus HST for a total of $1103.96 per month, HST on condo fees should be recoverable. Enjoy the resort lifestyle! Live, vacation and invest in Canada! (id:42776)
Property Details
| MLS® Number | X11971814 |
| Property Type | Single Family |
| Community Name | Chaffey |
| Amenities Near By | Ski Area |
| Community Features | Pet Restrictions |
| Easement | Unknown |
| Features | Balcony, Level, In Suite Laundry |
| Parking Space Total | 1 |
| Right Type | Beach Rights |
| Structure | Tennis Court, Deck |
| Water Front Type | Waterfront |
Building
| Bathroom Total | 2 |
| Bedrooms Above Ground | 2 |
| Bedrooms Total | 2 |
| Age | 31 To 50 Years |
| Amenities | Visitor Parking, Fireplace(s) |
| Cooling Type | Central Air Conditioning |
| Exterior Finish | Wood |
| Fire Protection | Smoke Detectors |
| Fireplace Present | Yes |
| Fireplace Total | 1 |
| Heating Fuel | Electric |
| Heating Type | Baseboard Heaters |
| Size Interior | 1,000 - 1,199 Ft2 |
| Type | Apartment |
Land
| Access Type | Year-round Access, Private Docking |
| Acreage | No |
| Land Amenities | Ski Area |
| Landscape Features | Landscaped |
| Zoning Description | C4 |
Rooms
| Level | Type | Length | Width | Dimensions |
|---|---|---|---|---|
| Main Level | Living Room | 4.9 m | 3.81 m | 4.9 m x 3.81 m |
| Main Level | Dining Room | 3.86 m | 2.97 m | 3.86 m x 2.97 m |
| Main Level | Kitchen | 1.68 m | 3.02 m | 1.68 m x 3.02 m |
| Main Level | Primary Bedroom | 3.68 m | 5.59 m | 3.68 m x 5.59 m |
| Main Level | Bathroom | 2.82 m | 1.45 m | 2.82 m x 1.45 m |
| Main Level | Bedroom | 5.44 m | 5.97 m | 5.44 m x 5.97 m |
| Main Level | Bathroom | 1.55 m | 2.67 m | 1.55 m x 2.67 m |
| Main Level | Foyer | 1.55 m | 2.18 m | 1.55 m x 2.18 m |
Utilities
| Wireless | Available |
| Natural Gas Available | Available |
https://www.realtor.ca/real-estate/27912726/31-101-the-greens-drive-huntsville-chaffey-chaffey

9 Chaffey St
Huntsville, Ontario P1H 1H4
(705) 788-1200
Contact Us
Contact us for more information

