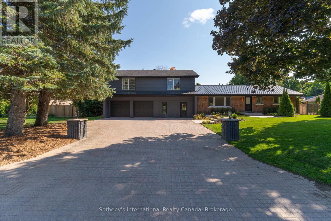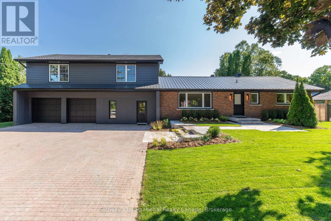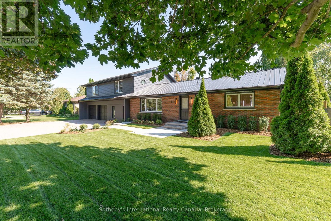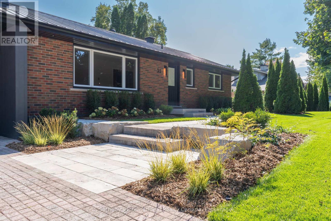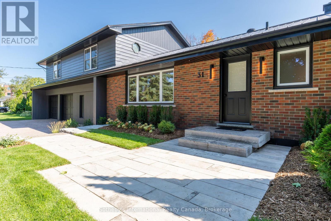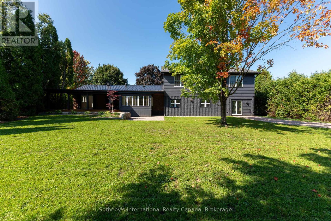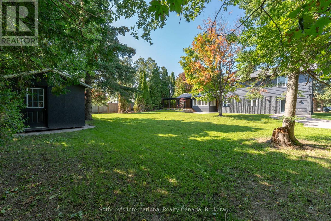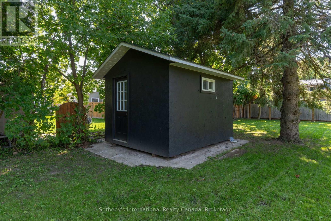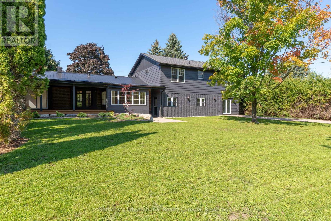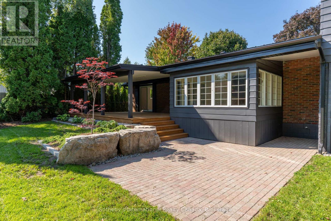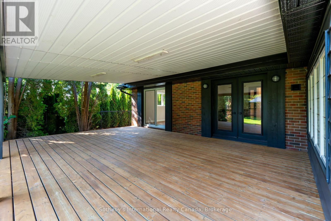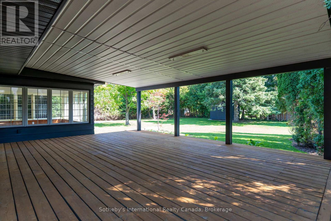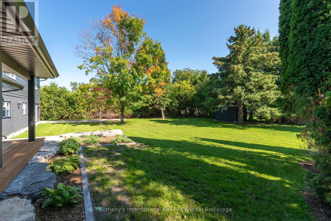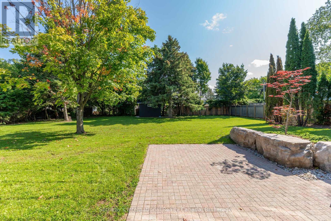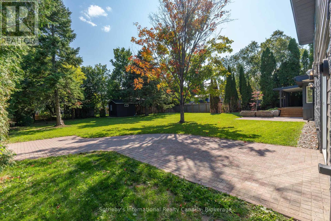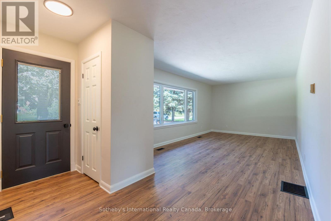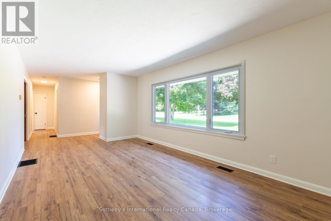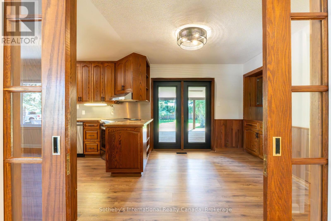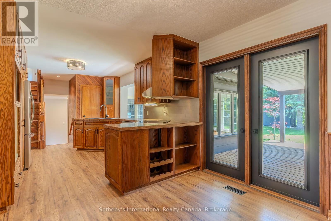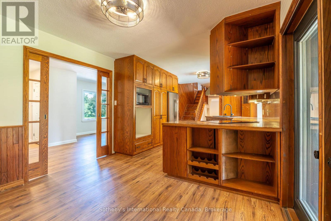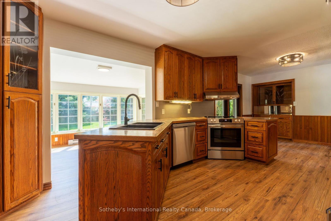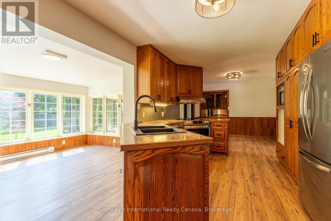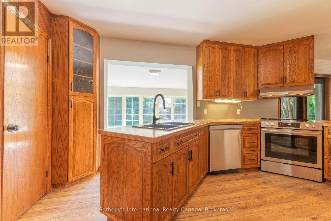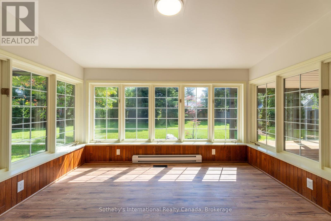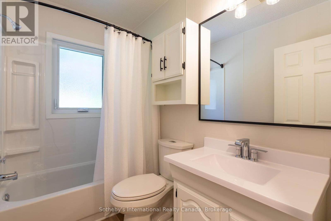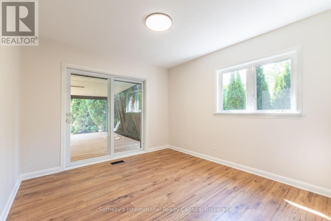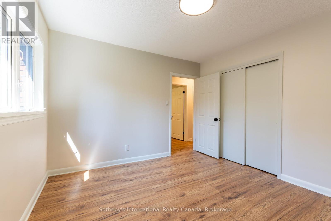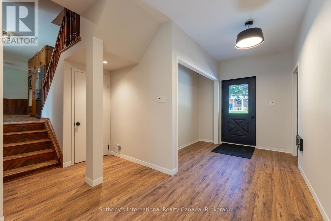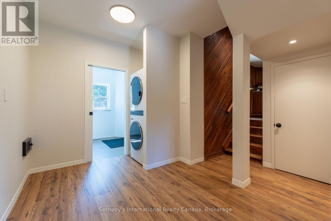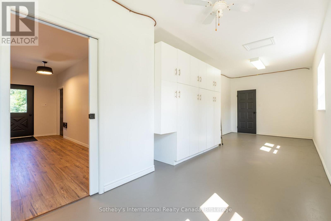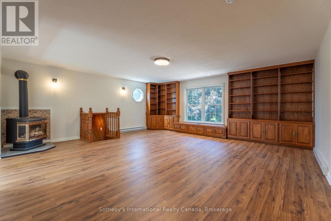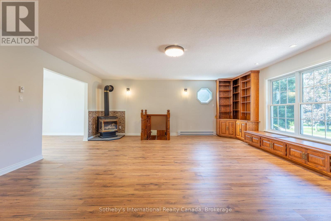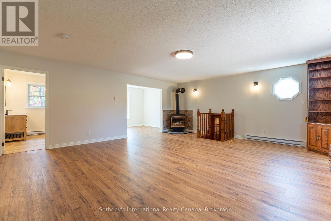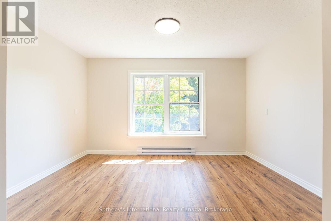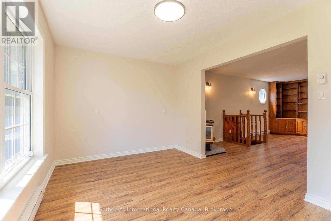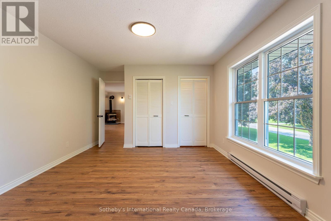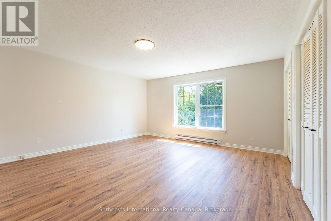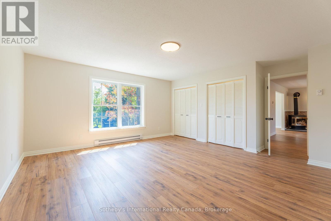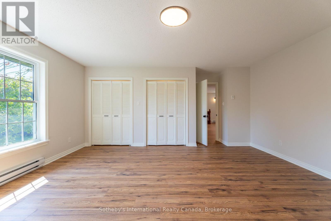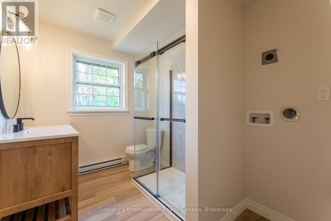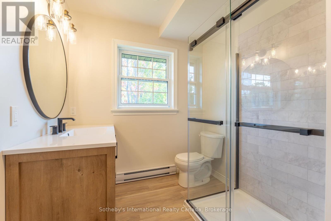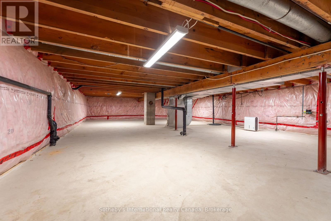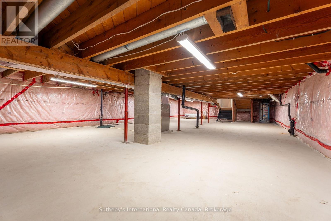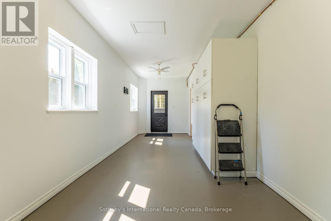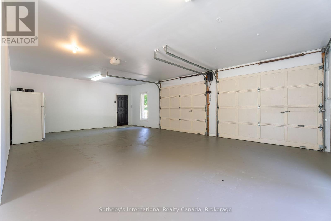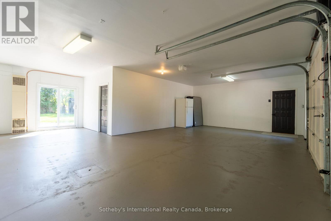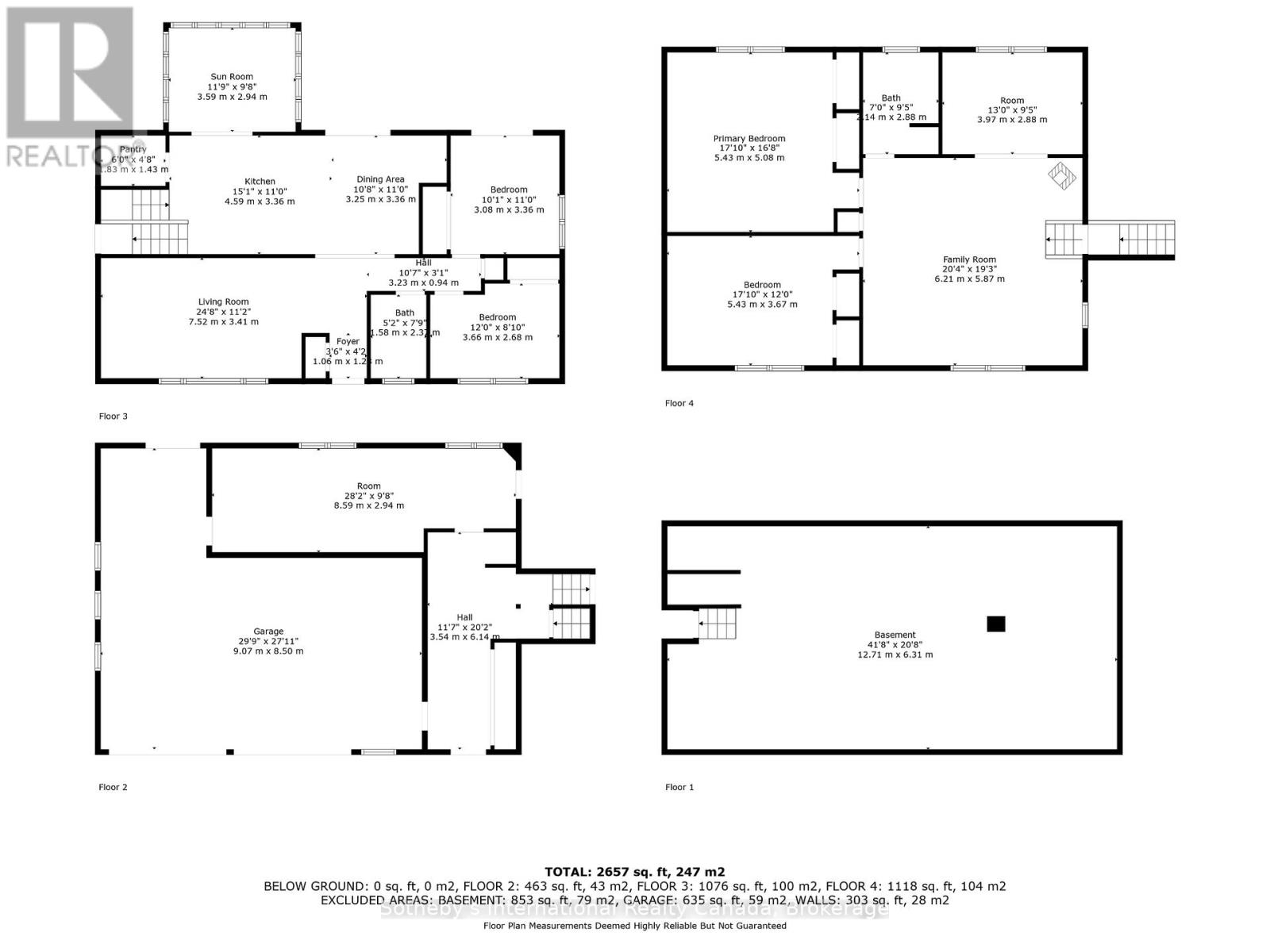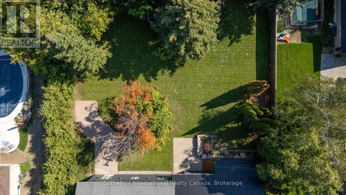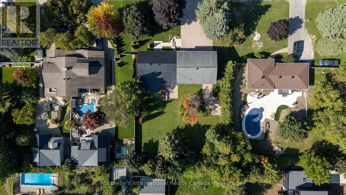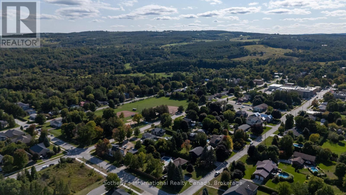31 Elizabeth Street E Clearview, Ontario L0M 1G0
$1,495,000
Welcome to 31 Elizabeth St E in the heart of Creemore a charming 4-bedroom, 2-bath home that perfectly blends modern updates with small-town character. Set on an impressive 105 x 166 ft lot with mature trees and natural privacy, this property has been transformed inside and out with extensive landscaping, exterior upgrades, and thoughtful interior renovations. Step inside to find updates where it matters most: new electrical, plumbing, flooring, lighting, windows, heating & cooling systems, plus a fully insulated crawl space with concrete finish. Comfort is key with a gas furnace, central A/C, new baseboard heaters, and a heat pump/split system for the second floor. A cozy freestanding gas fireplace warms the main family room, creating a welcoming space for gatherings. Outdoors, the property truly shines with armour stone landscaping, a spacious covered back porch, and a treed yard offering privacy and room to relax. The oversized tandem garage (30 x 27 ft + 28 x 10 ft addition) fits 3+ vehicles, offers convenient drive-through access to the backyard, and provides endless potential for a workshop, studio, or storage. The extra-wide driveway easily accommodates 6+ vehicles. With space to grow, this home offers incredible flexibility - reimagine the layout to create an in-law suite, private apartment, or expand into a 4-bedroom, 3-bath home with open-concept living. Whether you're looking for a family home, multi-generational setup, or simply a spacious retreat in a sought-after community, the possibilities here are endless. All of this is located just a short stroll from Creemores shops, cafés, and vibrant village life. A must-see to truly appreciate the space, privacy, upgrades, and opportunity this property offers. (id:42776)
Property Details
| MLS® Number | S12400568 |
| Property Type | Single Family |
| Community Name | Creemore |
| Amenities Near By | Golf Nearby, Park, Place Of Worship |
| Features | Level Lot, Wooded Area, Open Space, Flat Site, Dry, Level, Carpet Free |
| Parking Space Total | 9 |
| Structure | Deck, Patio(s), Porch, Shed |
Building
| Bathroom Total | 2 |
| Bedrooms Above Ground | 4 |
| Bedrooms Total | 4 |
| Age | 51 To 99 Years |
| Amenities | Fireplace(s) |
| Appliances | Garage Door Opener Remote(s), Water Heater, Dishwasher, Dryer, Stove, Washer, Refrigerator |
| Basement Development | Unfinished |
| Basement Type | Crawl Space (unfinished) |
| Construction Style Attachment | Detached |
| Construction Style Split Level | Sidesplit |
| Cooling Type | Central Air Conditioning |
| Exterior Finish | Brick, Wood |
| Fire Protection | Smoke Detectors |
| Fireplace Present | Yes |
| Fireplace Total | 1 |
| Fireplace Type | Free Standing Metal |
| Flooring Type | Vinyl, Laminate, Concrete |
| Foundation Type | Concrete |
| Heating Fuel | Natural Gas |
| Heating Type | Forced Air |
| Size Interior | 2,500 - 3,000 Ft2 |
| Type | House |
| Utility Water | Municipal Water |
Parking
| Attached Garage | |
| Garage |
Land
| Acreage | No |
| Land Amenities | Golf Nearby, Park, Place Of Worship |
| Landscape Features | Landscaped |
| Sewer | Sanitary Sewer |
| Size Depth | 165 Ft |
| Size Frontage | 105 Ft |
| Size Irregular | 105 X 165 Ft |
| Size Total Text | 105 X 165 Ft|under 1/2 Acre |
Rooms
| Level | Type | Length | Width | Dimensions |
|---|---|---|---|---|
| Second Level | Bedroom 4 | 5.43 m | 3.67 m | 5.43 m x 3.67 m |
| Second Level | Den | 3.97 m | 2.88 m | 3.97 m x 2.88 m |
| Second Level | Family Room | 6.21 m | 5.87 m | 6.21 m x 5.87 m |
| Second Level | Bathroom | 2.14 m | 2.88 m | 2.14 m x 2.88 m |
| Second Level | Primary Bedroom | 5.43 m | 5.08 m | 5.43 m x 5.08 m |
| Main Level | Foyer | 3.54 m | 6.14 m | 3.54 m x 6.14 m |
| Main Level | Other | 8.59 m | 2.94 m | 8.59 m x 2.94 m |
| Main Level | Living Room | 7.52 m | 3.41 m | 7.52 m x 3.41 m |
| Main Level | Kitchen | 4.59 m | 3.36 m | 4.59 m x 3.36 m |
| Main Level | Dining Room | 3.25 m | 3.36 m | 3.25 m x 3.36 m |
| Main Level | Sunroom | 4.59 m | 2.94 m | 4.59 m x 2.94 m |
| Main Level | Bedroom | 3.08 m | 3.36 m | 3.08 m x 3.36 m |
| Main Level | Bedroom 2 | 3.66 m | 2.68 m | 3.66 m x 2.68 m |
| Main Level | Bathroom | 1.58 m | 2.33 m | 1.58 m x 2.33 m |
Utilities
| Cable | Available |
| Electricity | Installed |
| Sewer | Installed |
https://www.realtor.ca/real-estate/28855875/31-elizabeth-street-e-clearview-creemore-creemore
243 Hurontario St
Collingwood, Ontario L9Y 2M1
(705) 416-1499
(705) 416-1495
243 Hurontario St
Collingwood, Ontario L9Y 2M1
(705) 416-1499
(705) 416-1495
Contact Us
Contact us for more information

