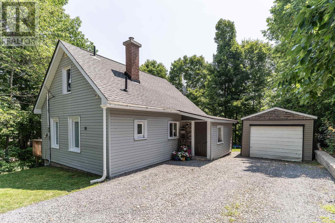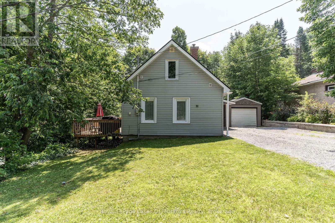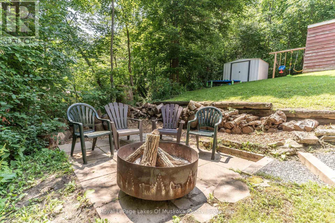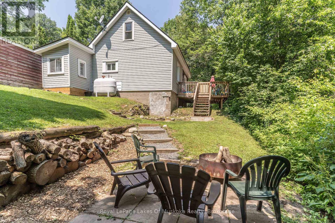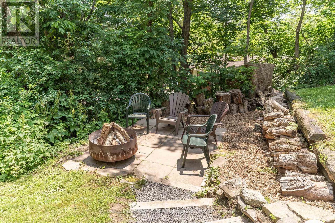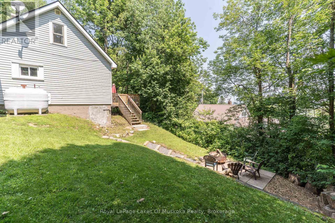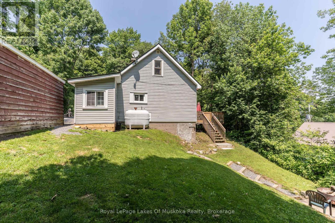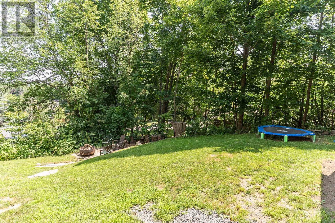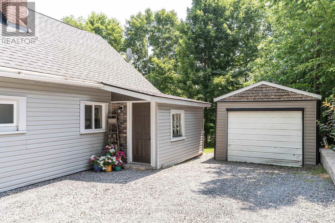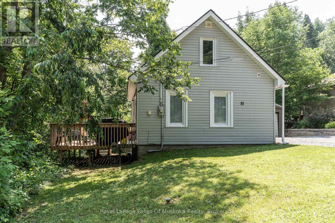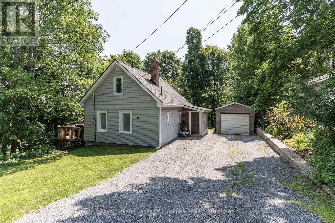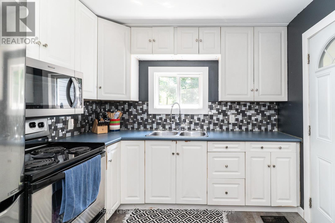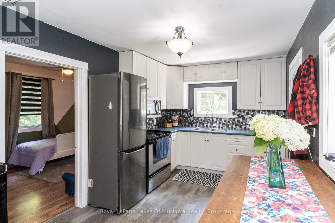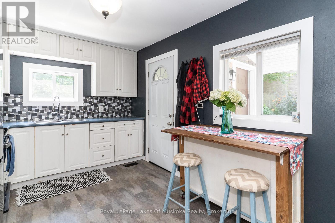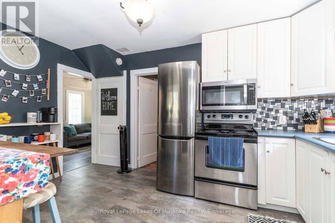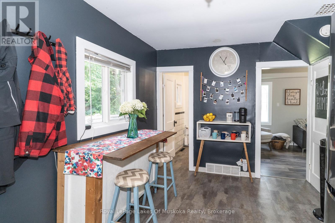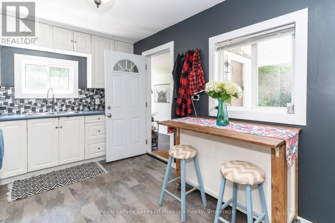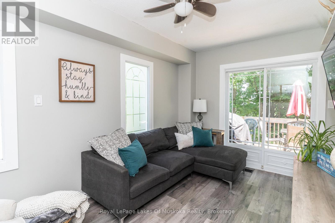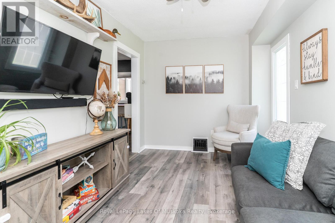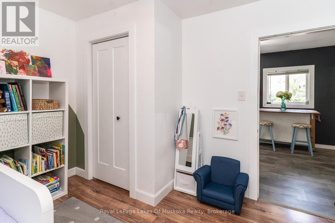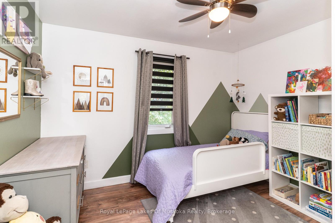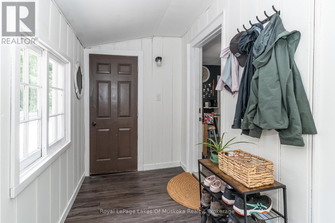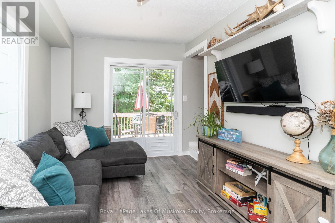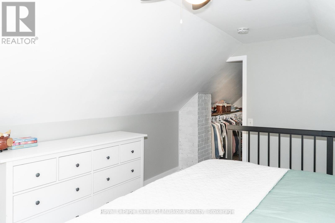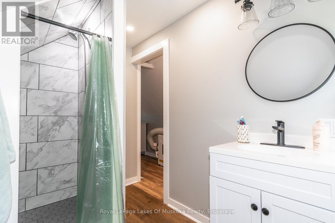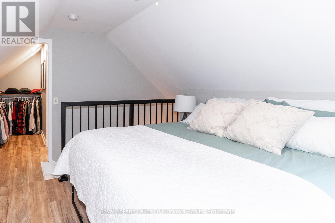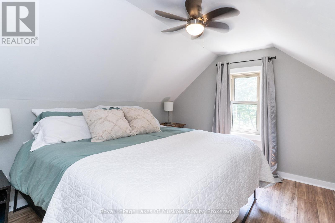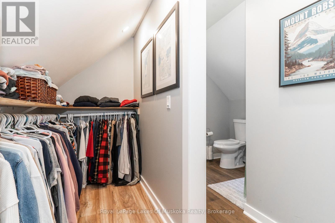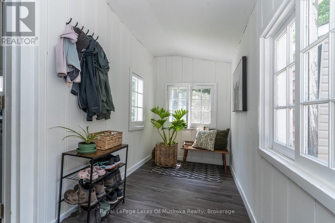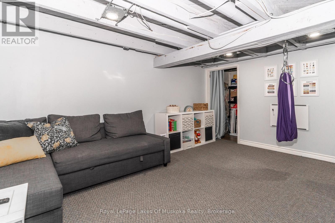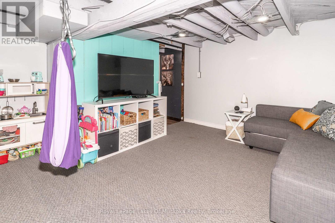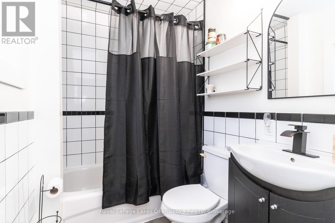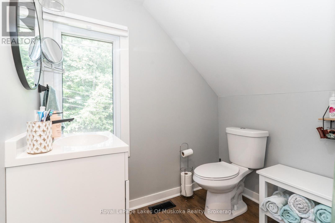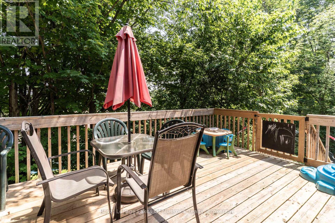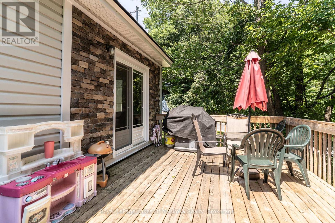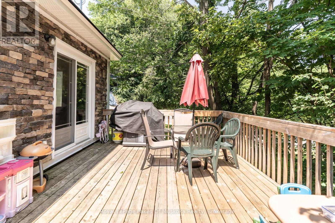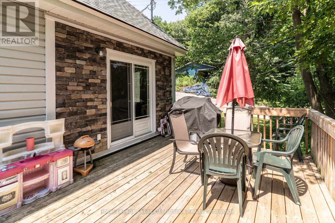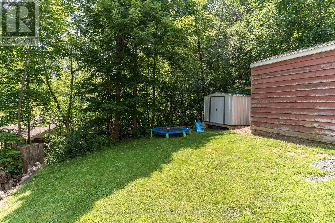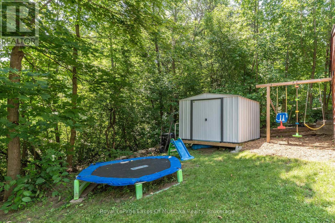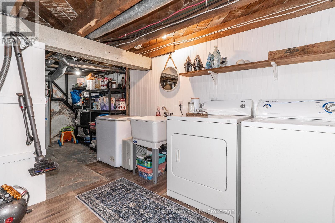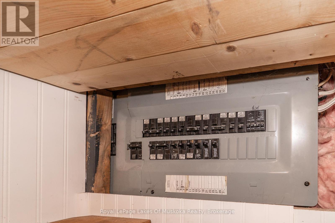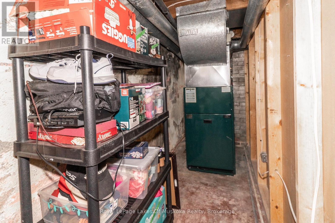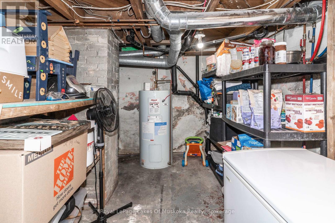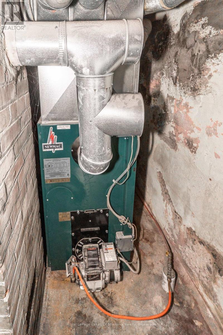31 Florence Street W Huntsville, Ontario P1H 1V4
$439,000
Charming 2-Bedroom, 2-Bath Home on Florence Street, Huntsville. Welcome to this well-maintained and inviting home, tucked away in one of Huntsville's most desirable neighbourhood. With 2 bedrooms and 2 full baths, this property is ideal for first-time buyers, retirees, or anyone seeking the ease of small-town living with all the conveniences close at hand. The bright, spacious kitchen is perfect for cooking, baking, and entertaining. Step outside to a large side deck that expands your living space-perfect for dining al fresco or simply relaxing on warm summer evenings. The generous backyard offers plenty of room for kids, pets, or a future garden .A one-car garage provides both parking and extra storage. The lower level includes a cozy family room, a newly updated bedroom with a large window, a full bath, and a laundry area-making it a comfortable and practical extension of the home. Located just minutes from downtown Huntsville, parks, schools, and shopping, this charming property offers the perfect blend of comfort, convenience, and community. (id:42776)
Property Details
| MLS® Number | X12500784 |
| Property Type | Single Family |
| Community Name | Chaffey |
| Equipment Type | Water Heater |
| Features | Partially Cleared |
| Parking Space Total | 5 |
| Rental Equipment Type | Water Heater |
| Structure | Deck, Patio(s) |
| View Type | City View |
Building
| Bathroom Total | 2 |
| Bedrooms Above Ground | 2 |
| Bedrooms Total | 2 |
| Appliances | Water Meter |
| Basement Development | Partially Finished |
| Basement Type | N/a (partially Finished) |
| Construction Style Attachment | Detached |
| Cooling Type | None |
| Exterior Finish | Vinyl Siding |
| Foundation Type | Poured Concrete |
| Heating Fuel | Oil |
| Heating Type | Forced Air |
| Stories Total | 2 |
| Size Interior | 1,100 - 1,500 Ft2 |
| Type | House |
| Utility Water | Municipal Water |
Parking
| Detached Garage | |
| Garage |
Land
| Acreage | No |
| Sewer | Sanitary Sewer |
| Size Depth | 90 Ft |
| Size Frontage | 53 Ft |
| Size Irregular | 53 X 90 Ft |
| Size Total Text | 53 X 90 Ft|under 1/2 Acre |
| Zoning Description | R2 |
Rooms
| Level | Type | Length | Width | Dimensions |
|---|---|---|---|---|
| Second Level | Bedroom | 3.4 m | 3.42 m | 3.4 m x 3.42 m |
| Basement | Laundry Room | 5.2 m | 3.04 m | 5.2 m x 3.04 m |
| Basement | Family Room | 4.21 m | 3.35 m | 4.21 m x 3.35 m |
| Ground Level | Kitchen | 4.267 m | 2.75 m | 4.267 m x 2.75 m |
| Ground Level | Foyer | 4 m | 1.6 m | 4 m x 1.6 m |
| Ground Level | Living Room | 4.01 m | 2.6 m | 4.01 m x 2.6 m |
| Ground Level | Bedroom 2 | 3.35 m | 2.8 m | 3.35 m x 2.8 m |
Utilities
| Cable | Available |
| Electricity | Installed |
| Sewer | Installed |
https://www.realtor.ca/real-estate/29058186/31-florence-street-w-huntsville-chaffey-chaffey

Box 3131
Baysville, Ontario P0B 1A0
(705) 767-3131
(844) 767-2208
www.rlpmuskoka.com/
Contact Us
Contact us for more information

