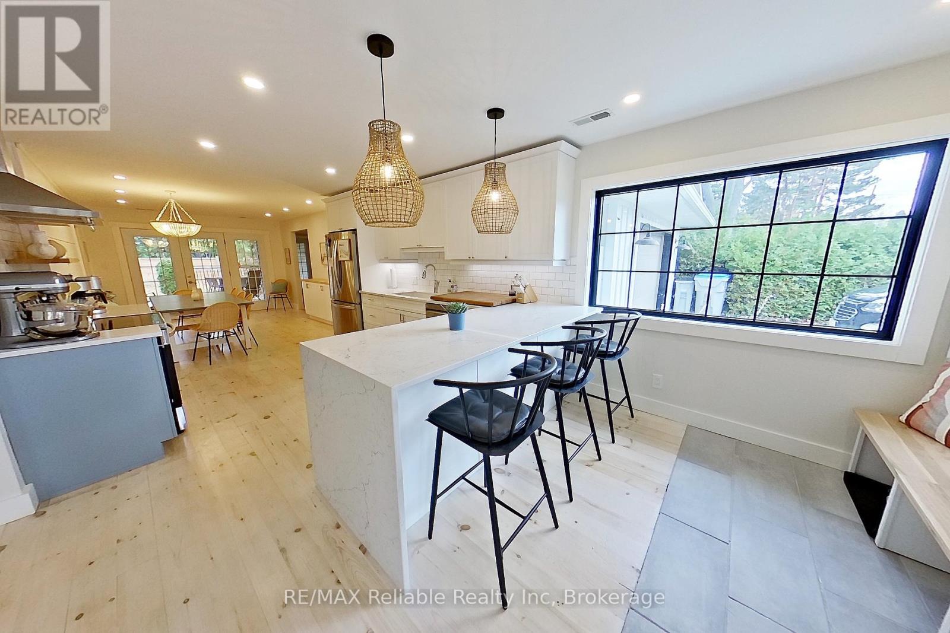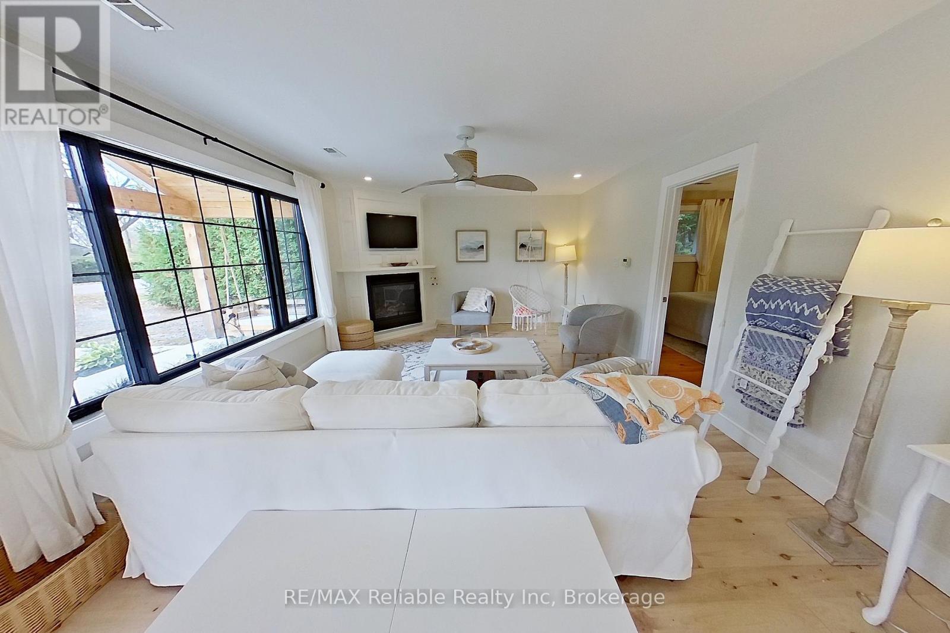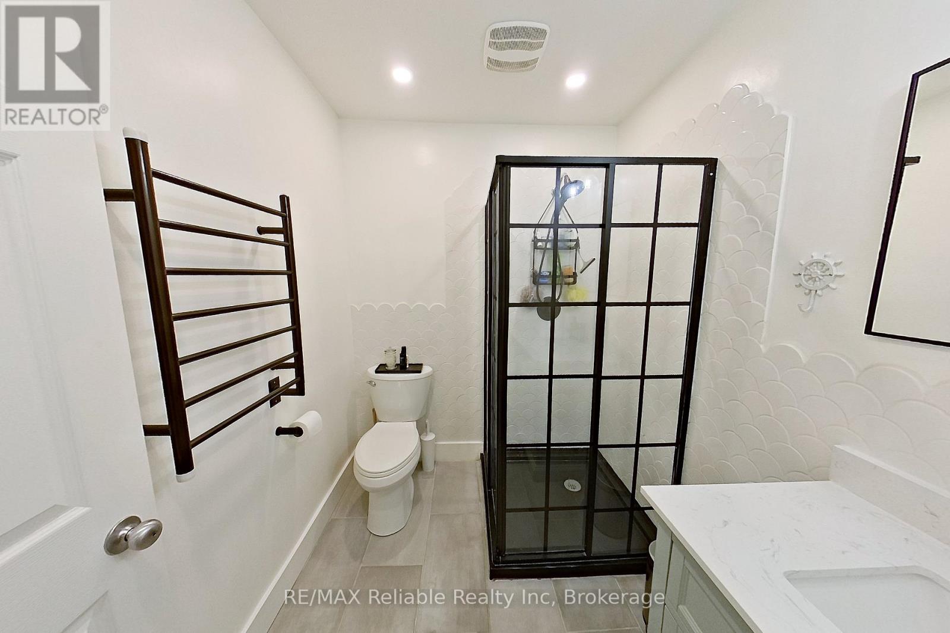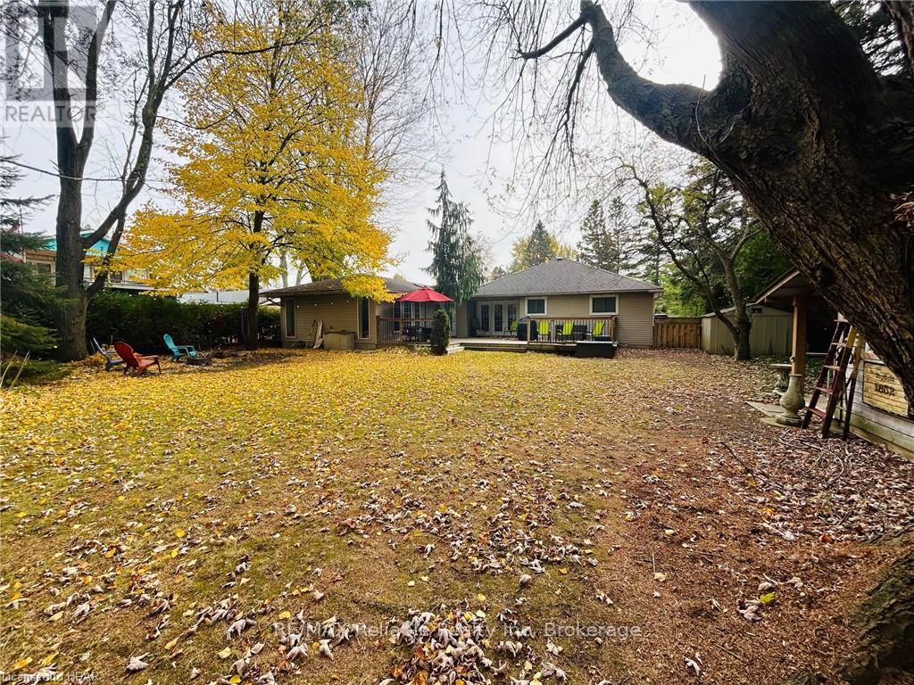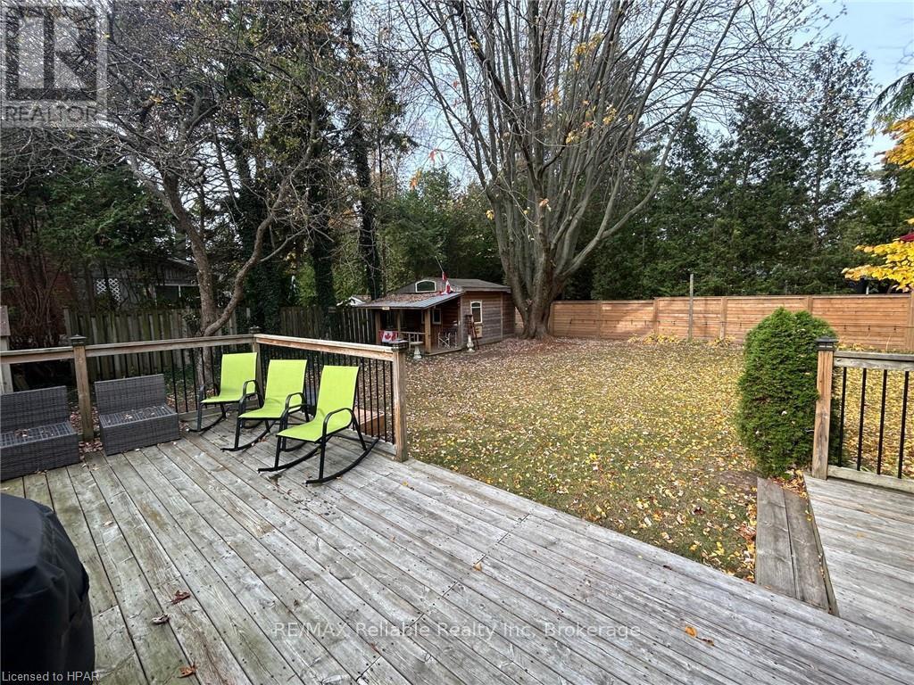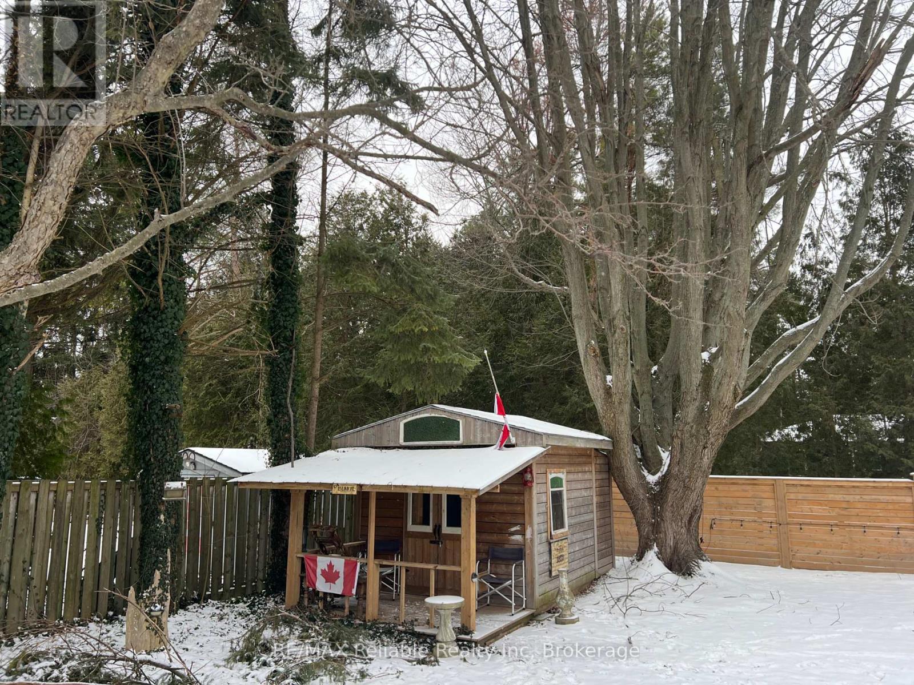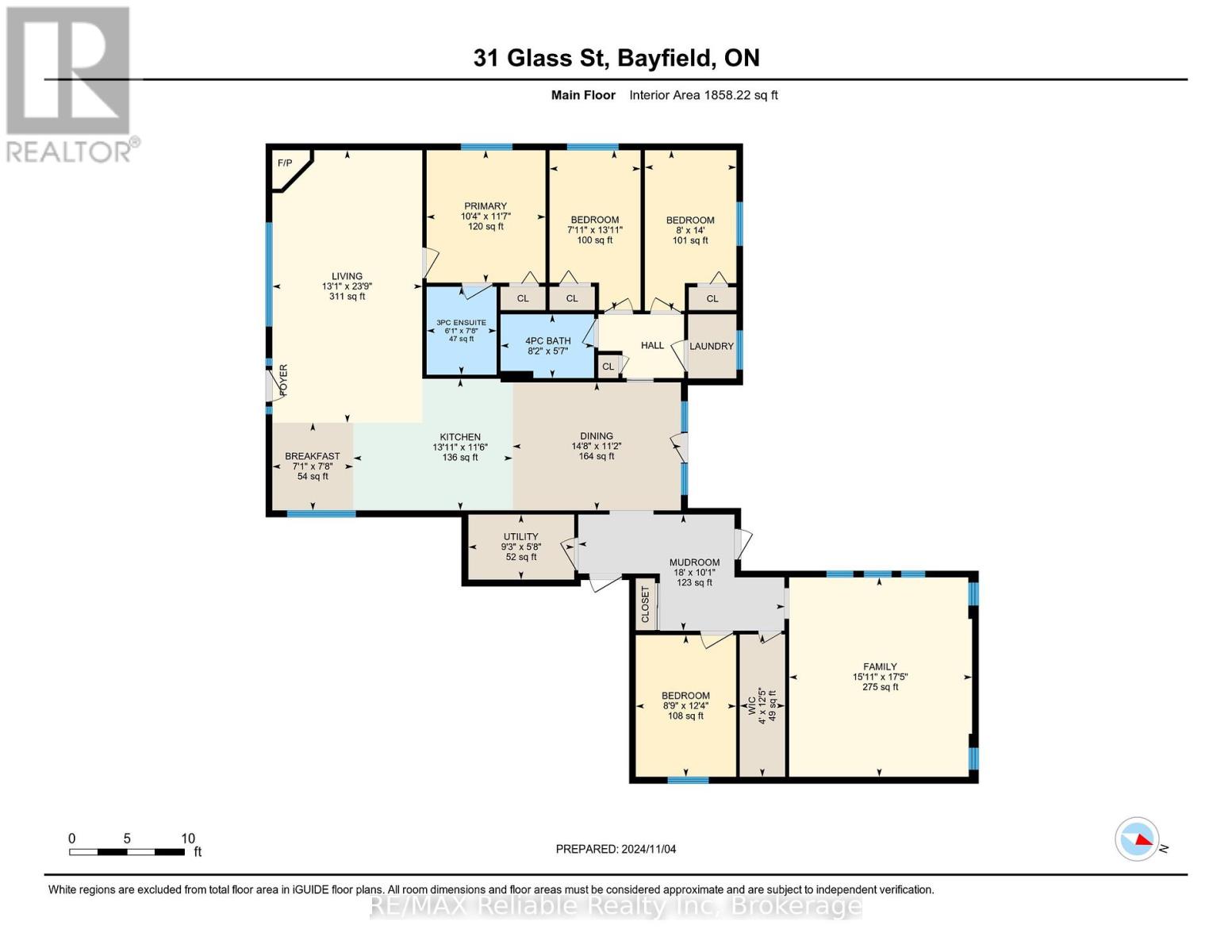31 Glass Street Bluewater, Ontario N0M 1G0
$1,099,000
CHARMER NEAR THE BEACH!! Come explore this delightful 4-bedroom cottage located on the west end of Glass Street, near Tuyll Street, and only a short walk to the beach! With over 10 years of thoughtful upgrades, this 4-season gem offers an open-concept design, showcasing stunning pine floors throughout. The crisp white kitchen features sleek quartz countertops & lovely waterfall feature, stainless steel appliances, and a cozy breakfast nook. Relax in the inviting living room with a gas fireplace, or unwind in the separate family room at the back of the house. A spacious dining area with built-in bench seating flows into triple-terrace doors leading to a large deck and a private, serene backyard. The primary bedroom boasts its own 3-piece ensuite, while three additional bedrooms comfortably accommodate family and guests. With over 1,800 square feet of living area which includes a 4-piece bathroom, laundry room, and ample storage, this home has it all. The newer board-and-batten exterior, complete with a covered porch, adds to its charm. The cement driveway and extra gravel parking area on the west side provide plenty of space for your boat, toys and guests. Step into the tranquil backyard, where mature trees, a firepit, and a charming bunkie/playhouse create a peaceful retreat. Just a stone's throw from the beach access at Glass Street, and within walking distance to the charming shops and restaurants of "Main Street," this location offers something for everyone in the family. Plus, a playground and splashpad are just minutes away! Whether youre seeking a cozy cottage getaway or a full-time home, one visit to this beautiful property, and youll fall in love! (id:42776)
Property Details
| MLS® Number | X11898344 |
| Property Type | Single Family |
| Community Name | Bayfield |
| Amenities Near By | Beach, Marina |
| Community Features | Community Centre |
| Equipment Type | Water Heater |
| Parking Space Total | 4 |
| Rental Equipment Type | Water Heater |
| Structure | Deck, Porch, Shed |
Building
| Bathroom Total | 2 |
| Bedrooms Above Ground | 4 |
| Bedrooms Total | 4 |
| Amenities | Fireplace(s) |
| Appliances | Garage Door Opener Remote(s), Dishwasher, Dryer, Garage Door Opener, Refrigerator, Stove, Washer, Window Coverings |
| Architectural Style | Bungalow |
| Basement Type | Crawl Space |
| Construction Style Attachment | Detached |
| Cooling Type | Central Air Conditioning |
| Exterior Finish | Vinyl Siding, Wood |
| Fireplace Present | Yes |
| Fireplace Type | Insert |
| Foundation Type | Concrete |
| Heating Fuel | Natural Gas |
| Heating Type | Forced Air |
| Stories Total | 1 |
| Size Interior | 1,500 - 2,000 Ft2 |
| Type | House |
| Utility Water | Municipal Water |
Parking
| Attached Garage |
Land
| Acreage | No |
| Land Amenities | Beach, Marina |
| Landscape Features | Landscaped |
| Sewer | Sanitary Sewer |
| Size Depth | 132 Ft |
| Size Frontage | 83 Ft ,2 In |
| Size Irregular | 83.2 X 132 Ft |
| Size Total Text | 83.2 X 132 Ft |
| Zoning Description | R1 |
Rooms
| Level | Type | Length | Width | Dimensions |
|---|---|---|---|---|
| Main Level | Bathroom | 2.34 m | 1.86 m | 2.34 m x 1.86 m |
| Main Level | Primary Bedroom | 3.52 m | 3.16 m | 3.52 m x 3.16 m |
| Main Level | Bathroom | 1.7 m | 2.48 m | 1.7 m x 2.48 m |
| Main Level | Mud Room | 3.09 m | 5.49 m | 3.09 m x 5.49 m |
| Main Level | Bedroom | 3.77 m | 2.67 m | 3.77 m x 2.67 m |
| Main Level | Bedroom | 4.27 m | 2.43 m | 4.27 m x 2.43 m |
| Main Level | Bedroom | 4.25 m | 2.42 m | 4.25 m x 2.42 m |
| Main Level | Eating Area | 2.33 m | 2.15 m | 2.33 m x 2.15 m |
| Main Level | Dining Room | 3.4 m | 4.48 m | 3.4 m x 4.48 m |
| Main Level | Family Room | 5.3 m | 4.86 m | 5.3 m x 4.86 m |
| Main Level | Kitchen | 3.5 m | 4.24 m | 3.5 m x 4.24 m |
| Main Level | Living Room | 7.25 m | 3.99 m | 7.25 m x 3.99 m |
https://www.realtor.ca/real-estate/27749600/31-glass-street-bluewater-bayfield-bayfield

95 Main Street South, Hwy 21
Bayfield, Ontario N0M 1G0
(519) 565-2020
remax-reliable.com/

95 Main Street South, Hwy 21
Bayfield, Ontario N0M 1G0
(519) 565-2020
remax-reliable.com/
Contact Us
Contact us for more information







