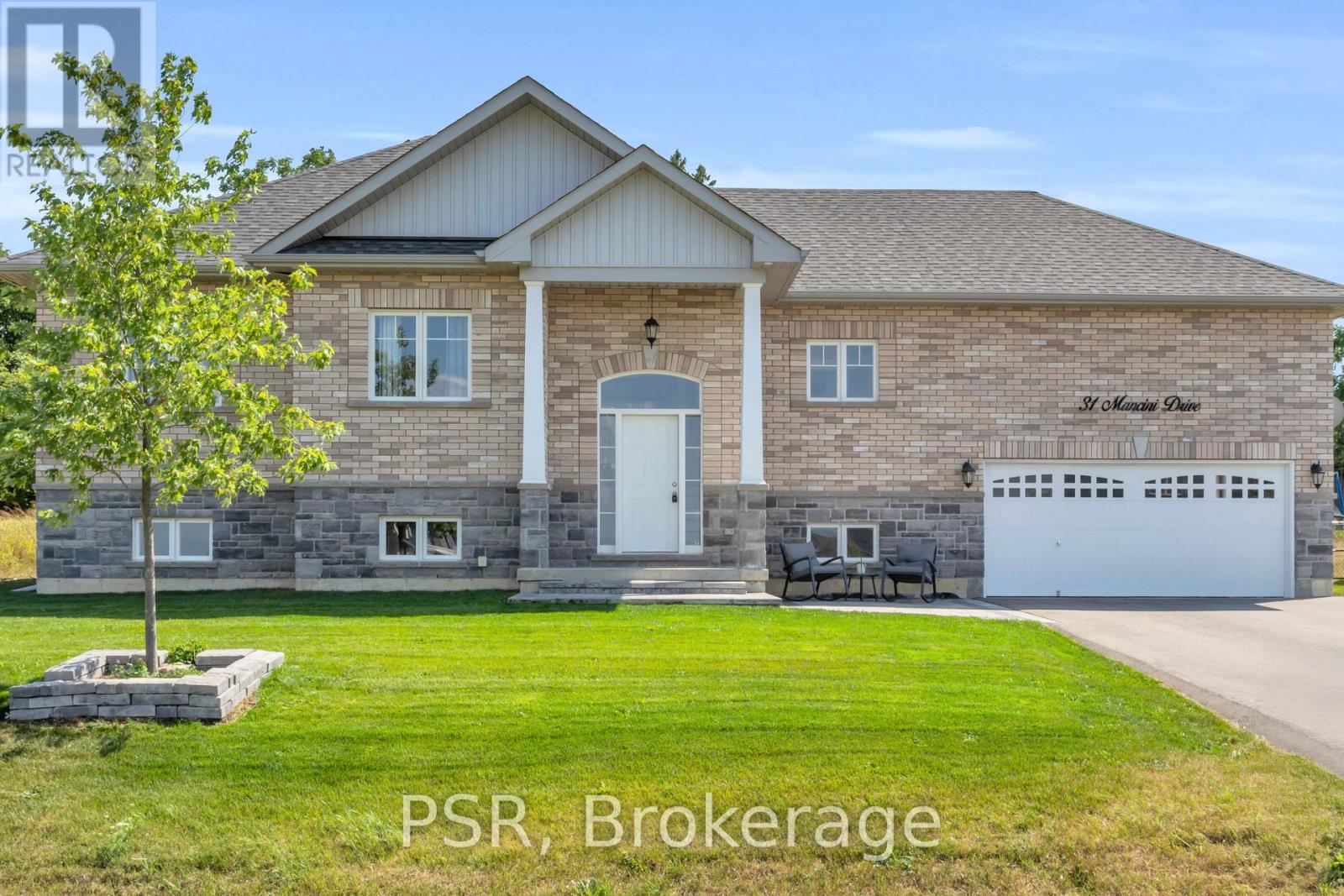31 Mancini Drive Kawartha Lakes, Ontario K0M 2T0
$789,000
Discover small-town charm in Woodville! This 2022 custom brick raised bungalow with tons of natural light sits on a 90' x 180' lot in a welcoming, family-friendly neighbourhood with a mix of beautiful newer and mature homes. The thoughtfully designed 1,357 sq. ft. Oak Model offers 3 bedrooms, 2 baths, including a private primary ensuite. Stylish upgrades include granite kitchen counters with updated cabinetry, quartz vanities, 9' ceilings (including the basement), pot lights in the living room, and custom-stained stairs with black spindles. Walk to school, Rec Centre, and library, perfect for an active, connected lifestyle! Enjoy an open layout for gatherings, plus a walk-up basement with separate entrance, ideal for potential multigenerational living. Additional highlights include a fully fenced yard with pull-out panel, a beautiful back deck to enjoy your yard, a paved driveway, landscaping, lofted garage storage, central vac rough-in, HRV, and more. Turn-key and ready for its next family! Tarion warranty still applies. Last house on the street! (id:42776)
Open House
This property has open houses!
12:00 pm
Ends at:2:00 pm
Property Details
| MLS® Number | X12346704 |
| Property Type | Single Family |
| Community Name | Woodville |
| Amenities Near By | Place Of Worship |
| Community Features | Community Centre, School Bus |
| Equipment Type | Water Heater, Propane Tank |
| Features | Cul-de-sac |
| Parking Space Total | 8 |
| Rental Equipment Type | Water Heater, Propane Tank |
| Structure | Deck, Patio(s) |
Building
| Bathroom Total | 2 |
| Bedrooms Above Ground | 3 |
| Bedrooms Total | 3 |
| Appliances | Garage Door Opener Remote(s), Oven - Built-in, Water Heater, Dishwasher, Dryer, Garage Door Opener, Microwave, Stove, Washer, Window Coverings, Refrigerator |
| Architectural Style | Raised Bungalow |
| Basement Development | Unfinished |
| Basement Features | Separate Entrance |
| Basement Type | N/a (unfinished) |
| Construction Style Attachment | Detached |
| Cooling Type | Central Air Conditioning |
| Exterior Finish | Brick, Stone |
| Fire Protection | Smoke Detectors |
| Foundation Type | Poured Concrete |
| Heating Fuel | Propane |
| Heating Type | Forced Air |
| Stories Total | 1 |
| Size Interior | 1,100 - 1,500 Ft2 |
| Type | House |
| Utility Water | Municipal Water |
Parking
| Attached Garage | |
| Garage |
Land
| Acreage | No |
| Fence Type | Fenced Yard |
| Land Amenities | Place Of Worship |
| Landscape Features | Landscaped |
| Sewer | Septic System |
| Size Depth | 179 Ft ,10 In |
| Size Frontage | 90 Ft |
| Size Irregular | 90 X 179.9 Ft |
| Size Total Text | 90 X 179.9 Ft |
| Zoning Description | R1 |
Rooms
| Level | Type | Length | Width | Dimensions |
|---|---|---|---|---|
| Main Level | Kitchen | Measurements not available | ||
| Main Level | Dining Room | Measurements not available | ||
| Main Level | Living Room | Measurements not available | ||
| Main Level | Bathroom | Measurements not available | ||
| Main Level | Bedroom | Measurements not available | ||
| Main Level | Bedroom 2 | Measurements not available | ||
| Main Level | Primary Bedroom | Measurements not available | ||
| Main Level | Bathroom | Measurements not available |
https://www.realtor.ca/real-estate/28737939/31-mancini-drive-kawartha-lakes-woodville-woodville
Contact Us
Contact us for more information











































