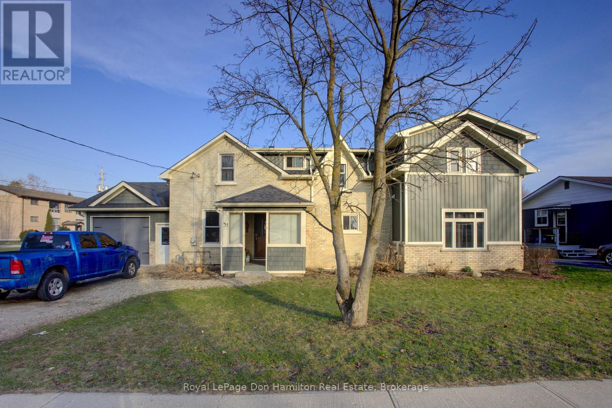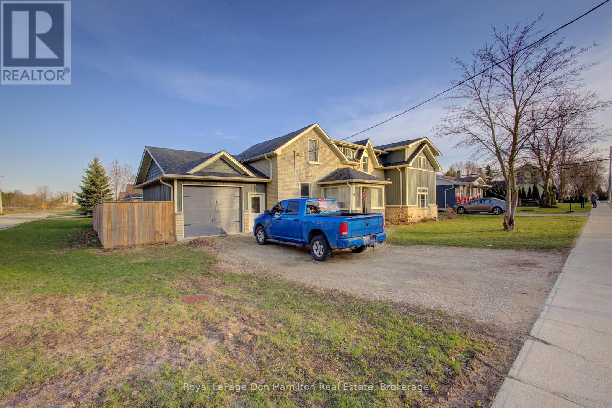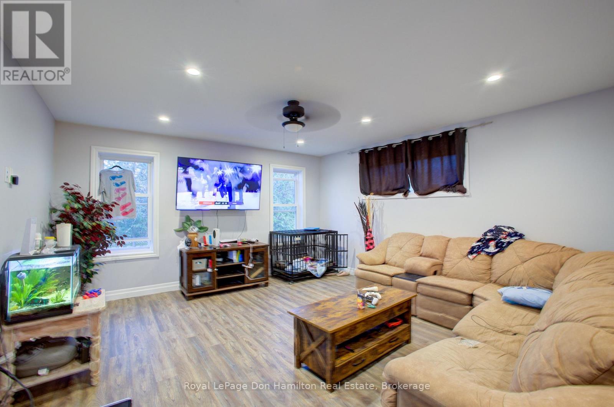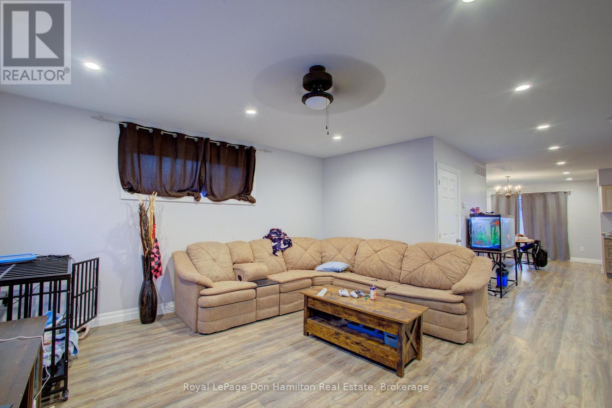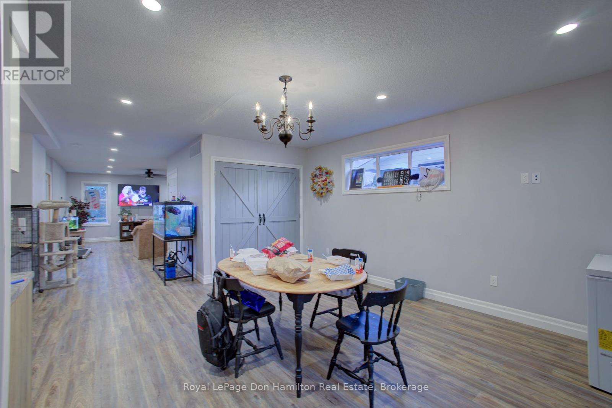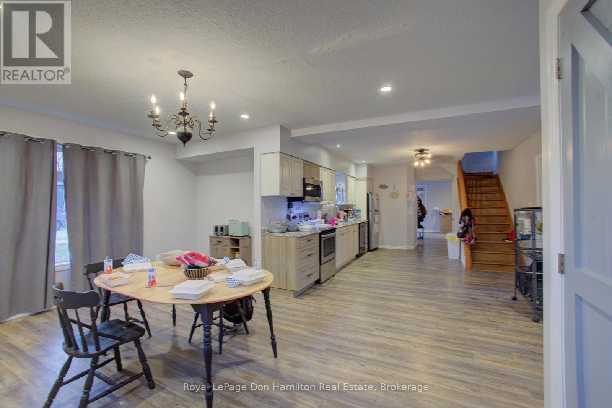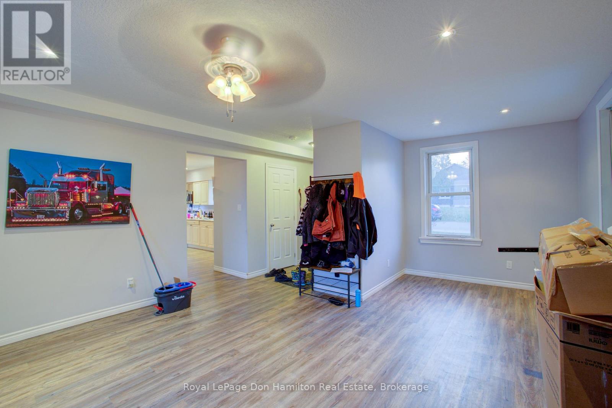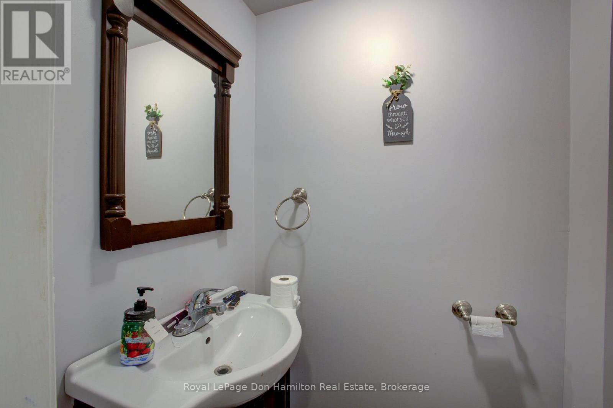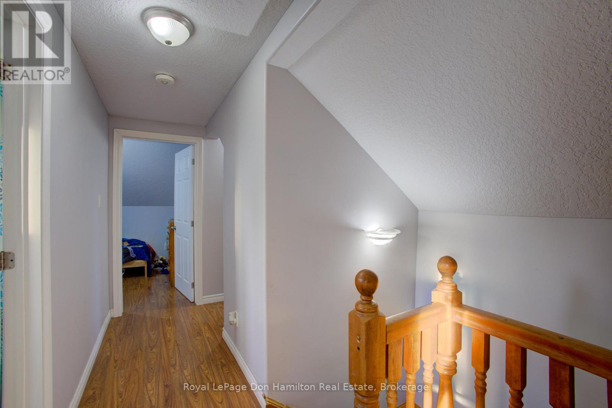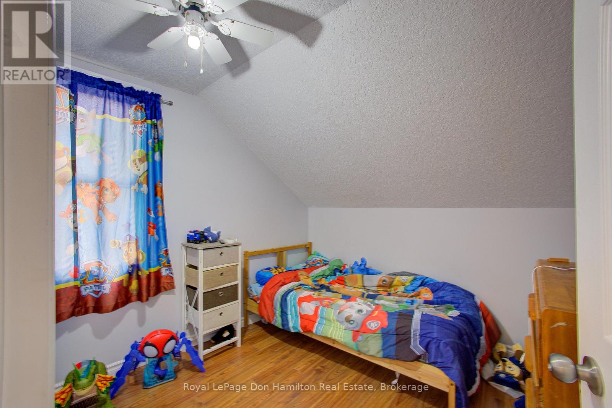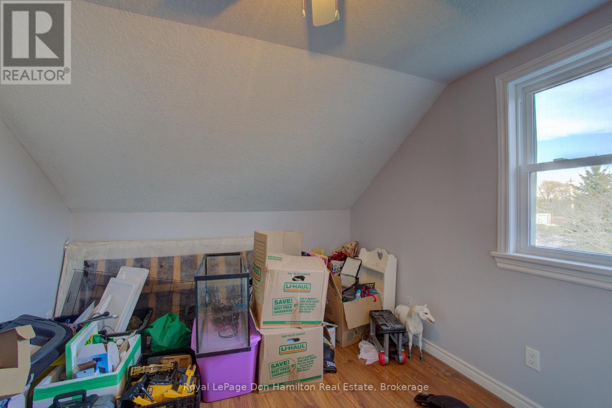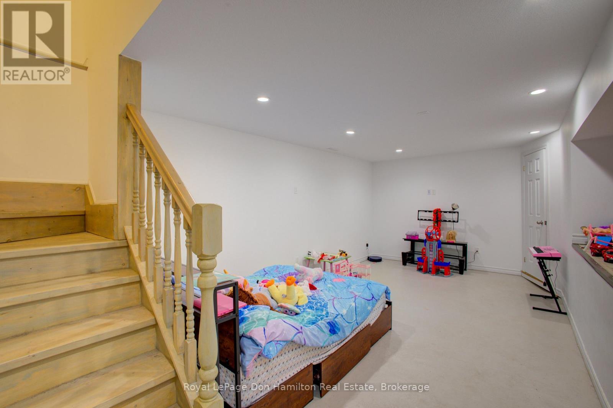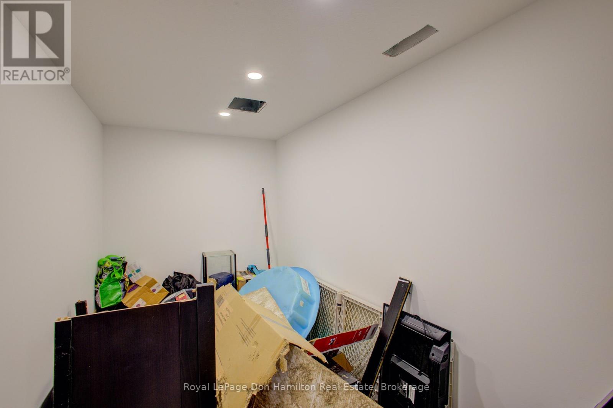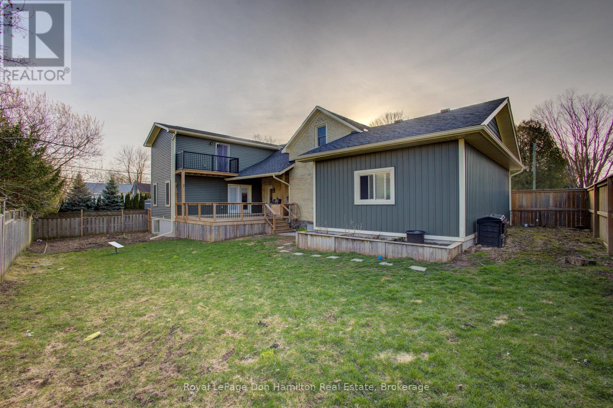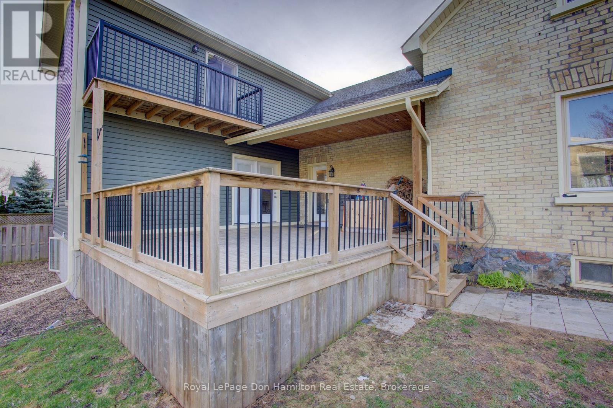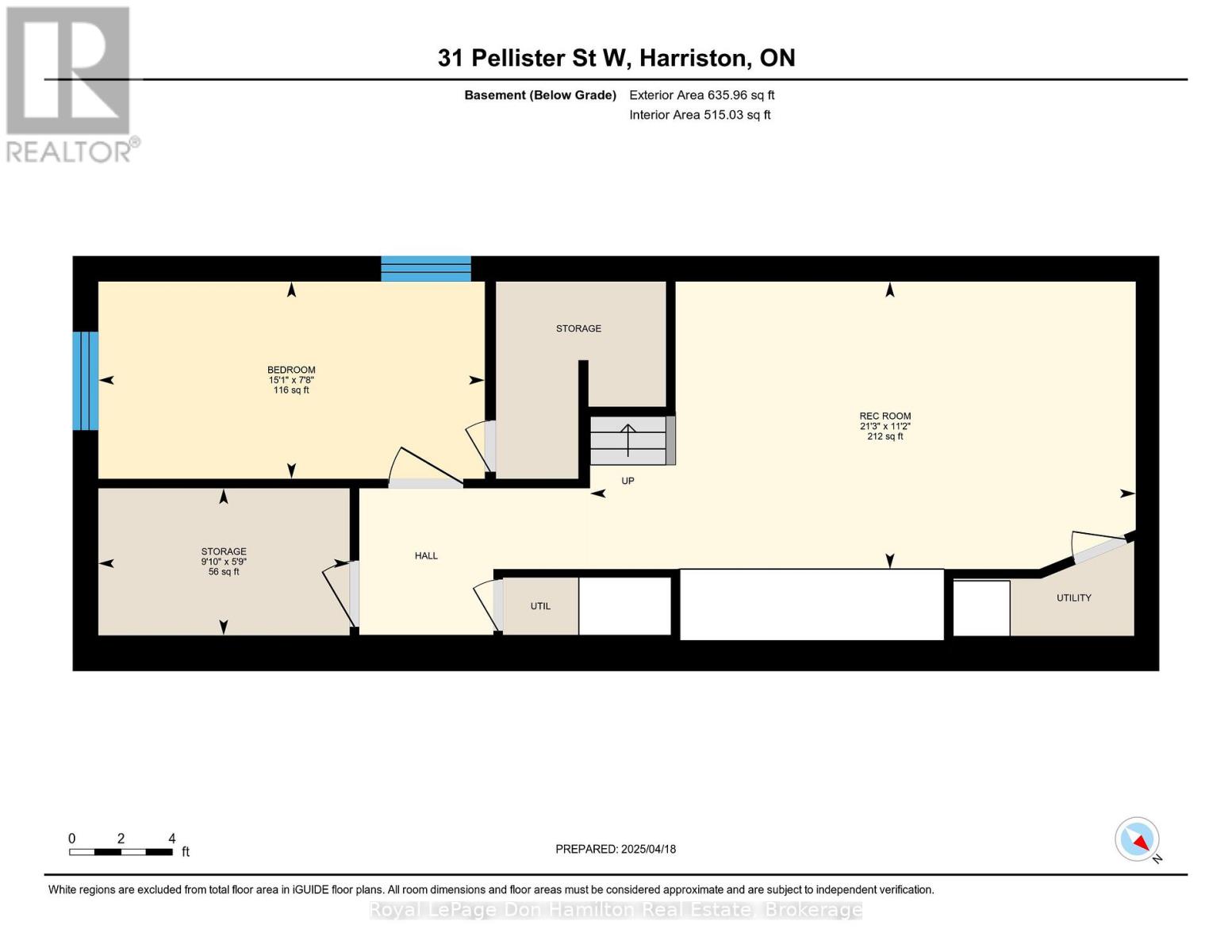31 Pellister Street W Minto, Ontario N0G 1Z0
$640,000
Welcome to 31 Pellister Street West, a thoughtfully designed 3+1 bedroom, 2.5 bathroom home offering over 2,700 sq ft of finished living space across three levels. Perfect for growing families, remote professionals, or anyone looking for flexible space in a charming small-town setting. The main floor features two spacious living areas, a generous kitchen and dining space ideal for entertaining, and a convenient 2-piece powder room. The oversized 28' x 16' attached garage provides ample space for parking and storage, with exterior access only. Upstairs, you'll find three bedrooms, including a spacious primary suite with a walk-in closet, private balcony, and a beautifully finished 4-piece ensuite with a freestanding tub. A second full bathroom, upper-level laundry, and a dedicated office add practicality and comfort to the second floor. The finished basement includes a fourth bedroom, a bright rec room, plenty of storage, and a rough-in for a future bathroom, great for guests, teens, or a home gym. Step outside to a covered back deck and a fully fenced yard, offering a great space to relax, entertain, or garden. Located on a quiet residential street within walking distance to schools, parks, and local amenities, this home offers the perfect balance of comfort, space, and small-town convenience. Don't miss the opportunity to make this versatile and welcoming home yours. Contact your REALTOR today to book a private showing. (id:42776)
Property Details
| MLS® Number | X12093147 |
| Property Type | Single Family |
| Community Name | Minto |
| Equipment Type | None |
| Parking Space Total | 3 |
| Rental Equipment Type | None |
Building
| Bathroom Total | 3 |
| Bedrooms Above Ground | 3 |
| Bedrooms Below Ground | 1 |
| Bedrooms Total | 4 |
| Age | 100+ Years |
| Appliances | Water Heater, Water Meter |
| Basement Development | Partially Finished |
| Basement Type | N/a (partially Finished) |
| Construction Style Attachment | Detached |
| Exterior Finish | Vinyl Siding, Brick |
| Foundation Type | Stone, Poured Concrete |
| Half Bath Total | 1 |
| Heating Fuel | Natural Gas |
| Heating Type | Forced Air |
| Stories Total | 2 |
| Size Interior | 2,000 - 2,500 Ft2 |
| Type | House |
| Utility Water | Municipal Water |
Parking
| Attached Garage | |
| Garage |
Land
| Acreage | No |
| Sewer | Sanitary Sewer |
| Size Depth | 82 Ft ,7 In |
| Size Frontage | 82 Ft ,1 In |
| Size Irregular | 82.1 X 82.6 Ft |
| Size Total Text | 82.1 X 82.6 Ft |
| Zoning Description | R1b |
Rooms
| Level | Type | Length | Width | Dimensions |
|---|---|---|---|---|
| Second Level | Office | 3.18 m | 3.82 m | 3.18 m x 3.82 m |
| Second Level | Primary Bedroom | 5.34 m | 4.63 m | 5.34 m x 4.63 m |
| Second Level | Bathroom | 1.49 m | 2.54 m | 1.49 m x 2.54 m |
| Second Level | Bathroom | 4.76 m | 2.62 m | 4.76 m x 2.62 m |
| Second Level | Bedroom | 2.72 m | 2.93 m | 2.72 m x 2.93 m |
| Second Level | Bedroom 2 | 3.04 m | 3.36 m | 3.04 m x 3.36 m |
| Second Level | Laundry Room | 3.42 m | 2.13 m | 3.42 m x 2.13 m |
| Basement | Bedroom 4 | 4.59 m | 2.34 m | 4.59 m x 2.34 m |
| Basement | Recreational, Games Room | 6.48 m | 3.42 m | 6.48 m x 3.42 m |
| Main Level | Bathroom | 1.65 m | 1.02 m | 1.65 m x 1.02 m |
| Main Level | Dining Room | 4.93 m | 4.44 m | 4.93 m x 4.44 m |
| Main Level | Family Room | 7.79 m | 4.56 m | 7.79 m x 4.56 m |
| Main Level | Kitchen | 3.92 m | 4.48 m | 3.92 m x 4.48 m |
| Main Level | Living Room | 5.89 m | 4.68 m | 5.89 m x 4.68 m |
https://www.realtor.ca/real-estate/28191448/31-pellister-street-w-minto-minto

44 Arthur Street
Harriston, Ontario N0G 1Z0
(519) 510-1010
(519) 291-5140
www.donhamilton.com/
Contact Us
Contact us for more information



