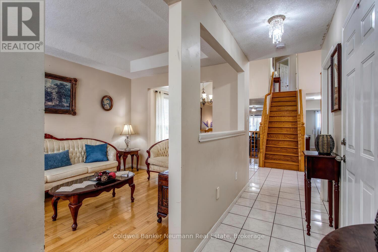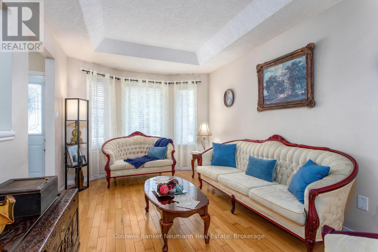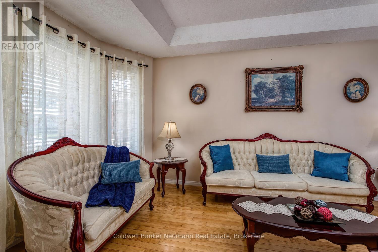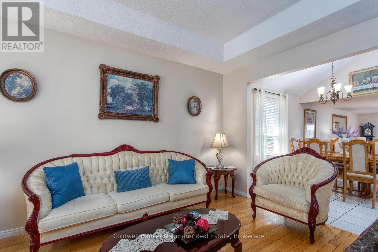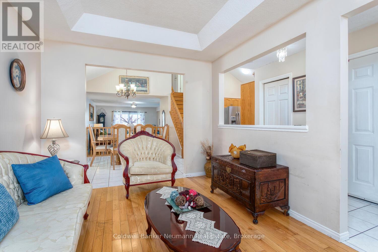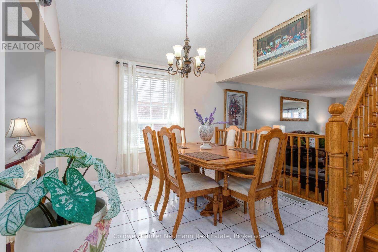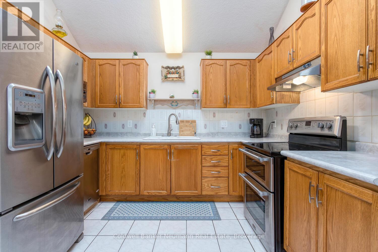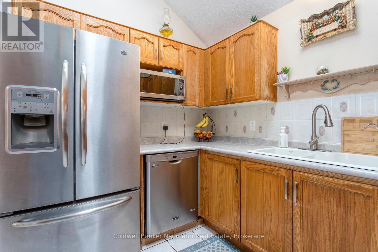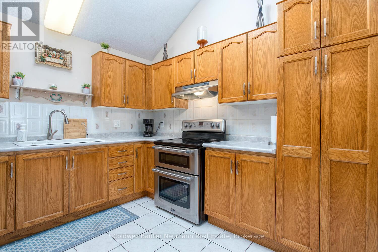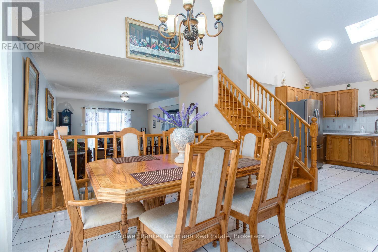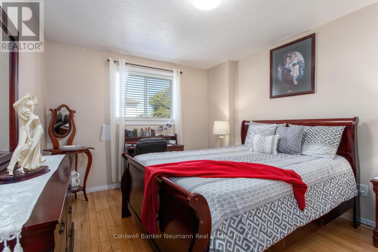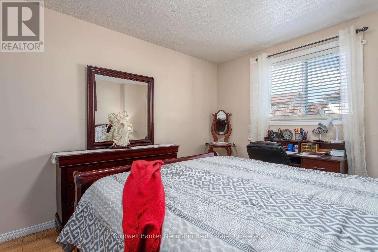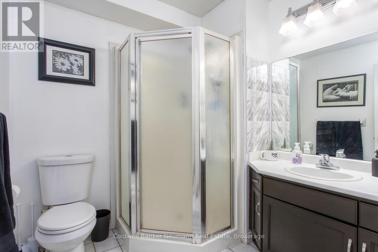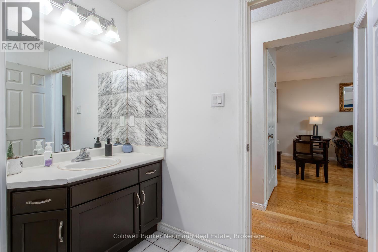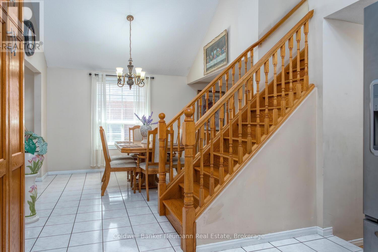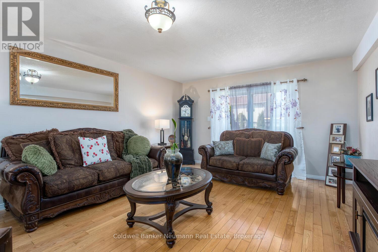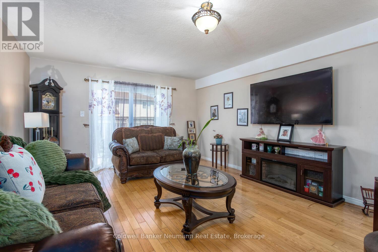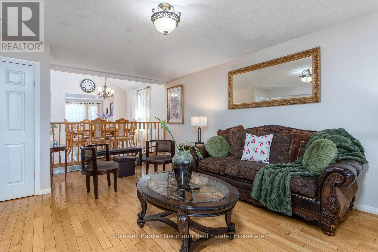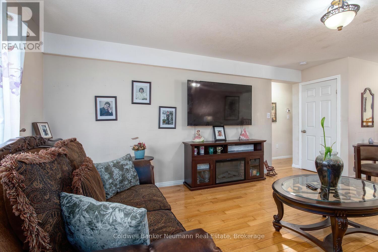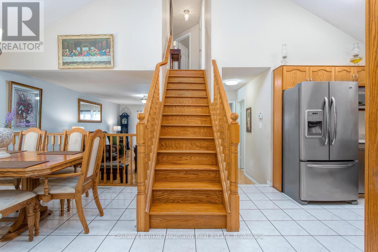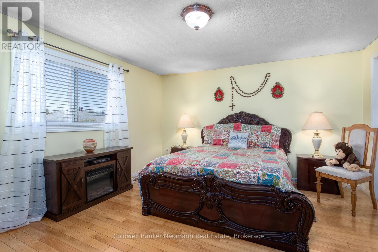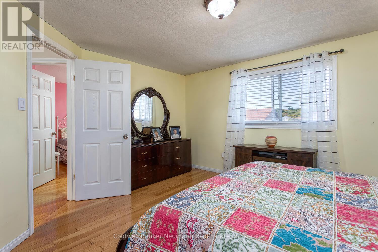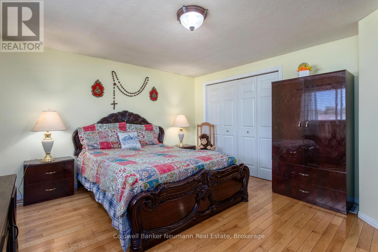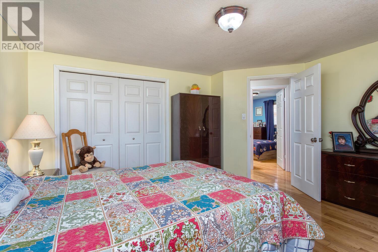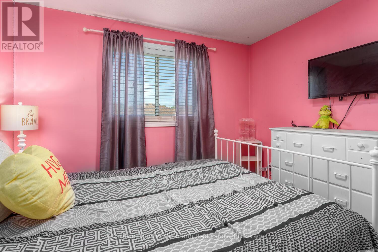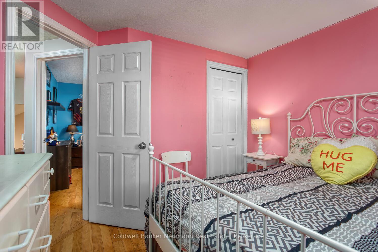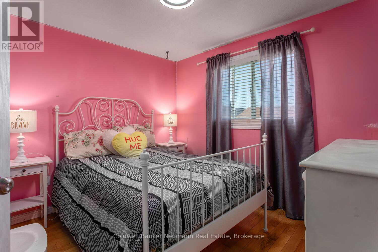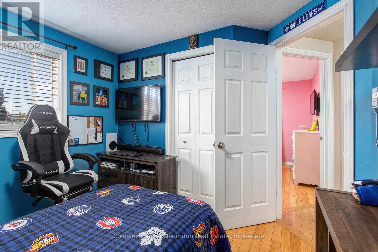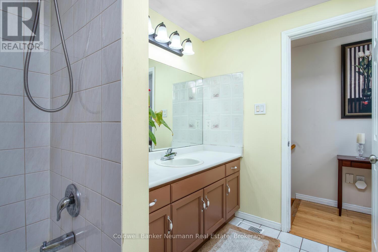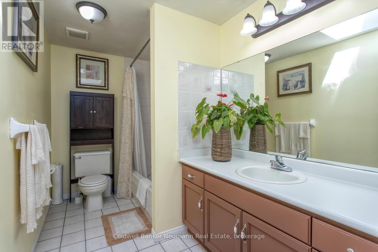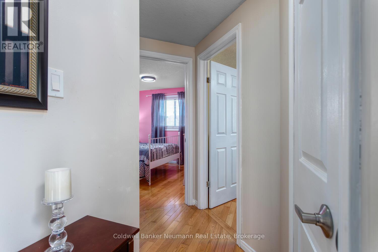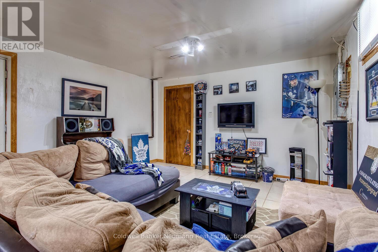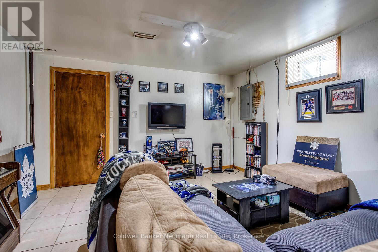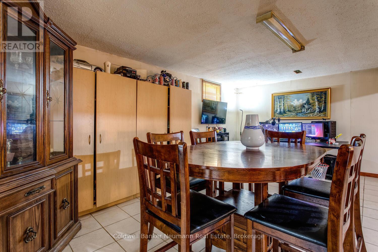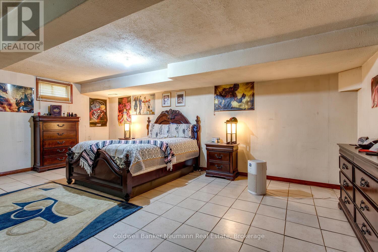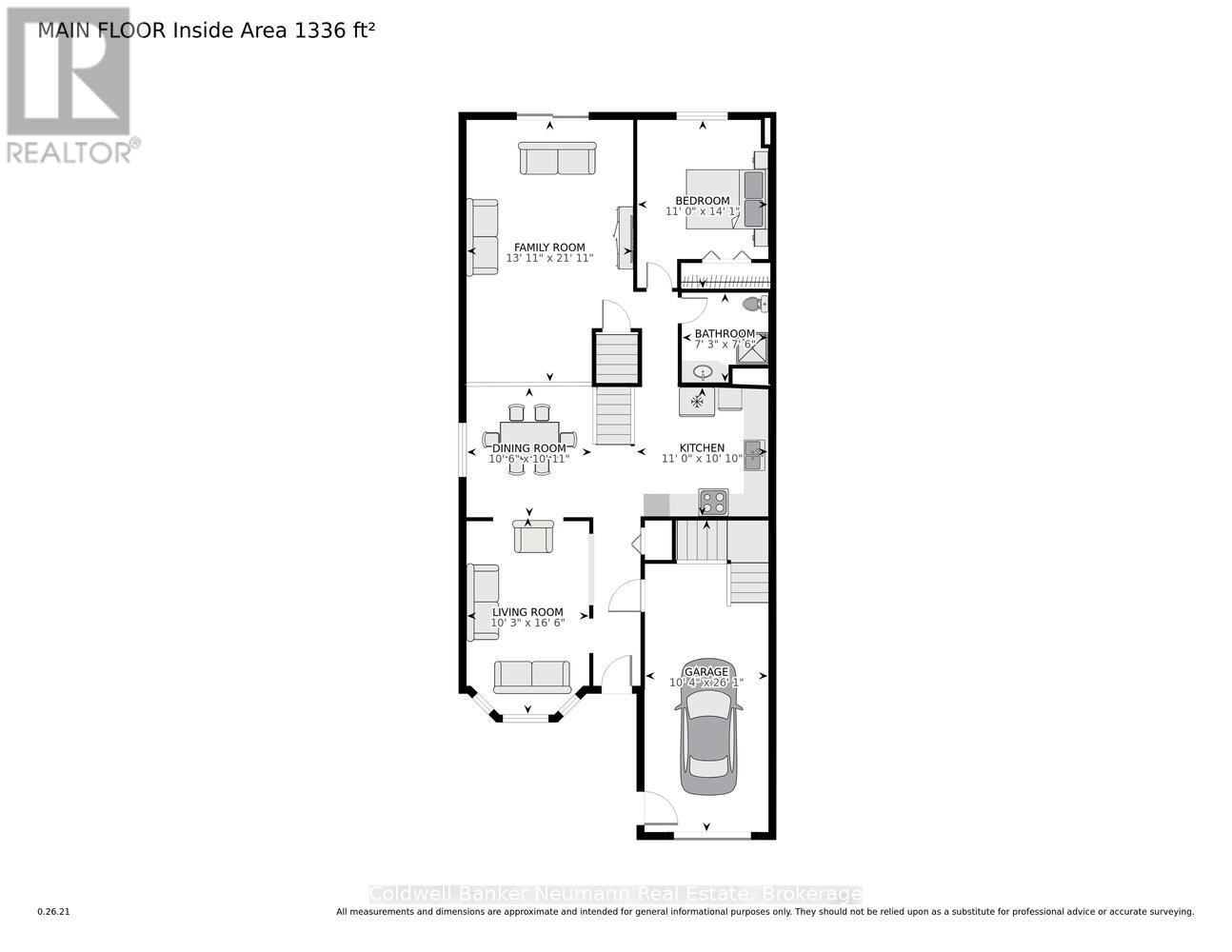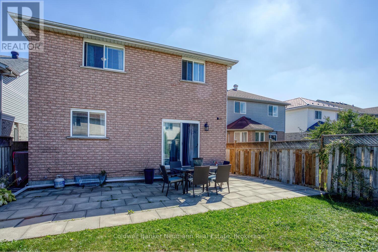31 Ryde Road Guelph, Ontario N1K 1V8
$849,900
Welcome to this back-split home, nestled in the highly sought-after and mature West End of Guelph. With over 2000 square feet of thoughtfully designed living space, this home creates a truly inviting atmosphere. Perfect for families, multigenerational living, or those seeking a property with tremendous versatility, this home offers an abundance of features that are sure to impress.As you step into the bright and airy main floor, you'll be immediately captivated by the hardwood and ceramic floors. A formal living room invites you to relax and unwind, while the large oak kitchen, offering extensive amount of cupboard space, provides the ideal setting for culinary creations. The adjoining dining area makes entertaining easy, and the spacious family room offers plenty of room for gatherings, boasting sliding glass patio doors to the maintained and fully fenced backyard.A full 3-piece bath and a sizable bedroom complete the main level, providing comfort and convenience for family or guests The upper floor features 3 additional bedrooms, including a master suite, offering ample closet space and a serene retreat. The large 4-pc bath is highlighted by a skylight that fills the space with natural light.The fully finished basement which is also accessible via a separate entrance through the garage offers high ceilings. Featuring a fifth bedroom and an expansive recreation room, it can easily be transformed into a home office, an entertainment hub, or even a private suite for extended family or guests. The basement's layout also offers significant potential for those looking to create an income-generating space, with a completely separate entrance providing privacy and convenience. This home offers a newer roof and skylights (2015), garage door (2015), Samsung washer & dryer (2024), hot water tank rental(2024), and a garage door opener (2022). Conveniently located by schools, the Hanlon Expressway, Zehrs, Costco. Book your viewing today and you will not be disappointed! (id:42776)
Property Details
| MLS® Number | X12412580 |
| Property Type | Single Family |
| Community Name | Willow West/Sugarbush/West Acres |
| Amenities Near By | Public Transit, Schools |
| Equipment Type | Water Heater |
| Parking Space Total | 3 |
| Rental Equipment Type | Water Heater |
Building
| Bathroom Total | 2 |
| Bedrooms Above Ground | 4 |
| Bedrooms Below Ground | 1 |
| Bedrooms Total | 5 |
| Appliances | Garage Door Opener Remote(s), Blinds, Dishwasher, Dryer, Garage Door Opener, Microwave, Stove, Washer, Water Softener, Refrigerator |
| Basement Type | Full |
| Construction Style Attachment | Detached |
| Construction Style Split Level | Backsplit |
| Cooling Type | Central Air Conditioning |
| Exterior Finish | Brick |
| Foundation Type | Poured Concrete |
| Heating Fuel | Natural Gas |
| Heating Type | Forced Air |
| Size Interior | 1,500 - 2,000 Ft2 |
| Type | House |
| Utility Water | Municipal Water |
Parking
| Attached Garage | |
| Garage |
Land
| Acreage | No |
| Fence Type | Fenced Yard |
| Land Amenities | Public Transit, Schools |
| Sewer | Sanitary Sewer |
| Size Depth | 109 Ft ,10 In |
| Size Frontage | 32 Ft ,9 In |
| Size Irregular | 32.8 X 109.9 Ft |
| Size Total Text | 32.8 X 109.9 Ft |
| Zoning Description | R.1d |
Rooms
| Level | Type | Length | Width | Dimensions |
|---|---|---|---|---|
| Second Level | Bedroom | 4.47 m | 4.064 m | 4.47 m x 4.064 m |
| Second Level | Bedroom 2 | 3.0988 m | 3.0226 m | 3.0988 m x 3.0226 m |
| Second Level | Bedroom 3 | 3.0988 m | 3.175 m | 3.0988 m x 3.175 m |
| Second Level | Bathroom | 3.4036 m | 2.006 m | 3.4036 m x 2.006 m |
| Basement | Family Room | 7.747 m | 4.216 m | 7.747 m x 4.216 m |
| Basement | Bedroom | 7.467 m | 6.654 m | 7.467 m x 6.654 m |
| Basement | Laundry Room | 3.225 m | 3.225 m | 3.225 m x 3.225 m |
| Basement | Cold Room | 4.368 m | 1.955 m | 4.368 m x 1.955 m |
| Main Level | Family Room | 6.68 m | 4.241 m | 6.68 m x 4.241 m |
| Main Level | Living Room | 5.029 m | 3.12 m | 5.029 m x 3.12 m |
| Main Level | Dining Room | 3.327 m | 3.2 m | 3.327 m x 3.2 m |
| Main Level | Bedroom | 4.293 m | 3.3528 m | 4.293 m x 3.3528 m |
| Main Level | Kitchen | 3.352 m | 3.302 m | 3.352 m x 3.302 m |
| Main Level | Bathroom | 2.286 m | 2.2098 m | 2.286 m x 2.2098 m |

824 Gordon Street
Guelph, Ontario N1G 1Y7
(519) 821-3600
(519) 821-3660
www.cbn.on.ca/
Contact Us
Contact us for more information






